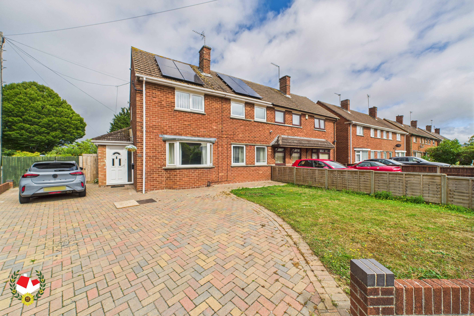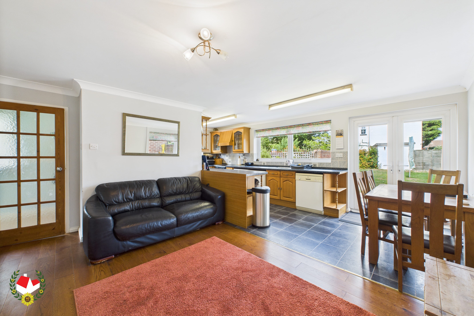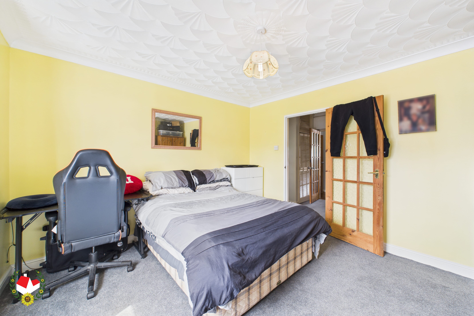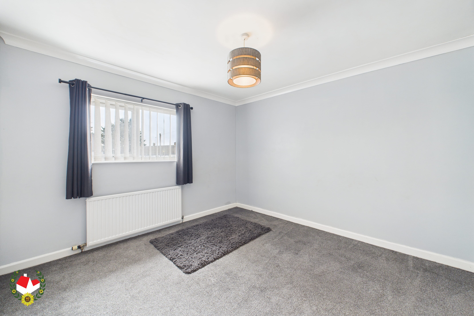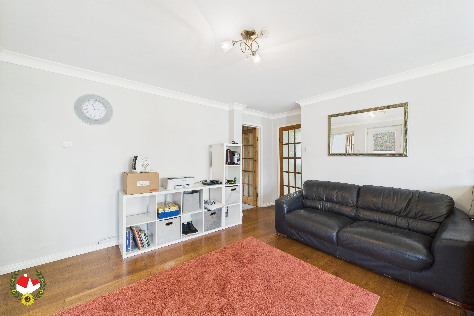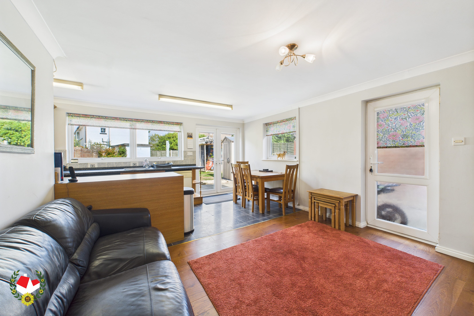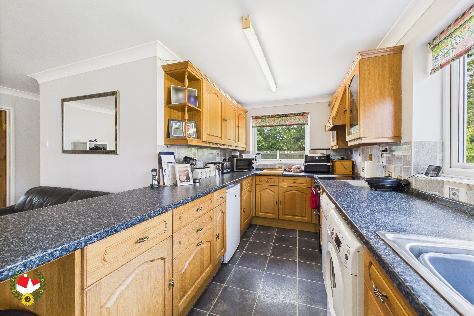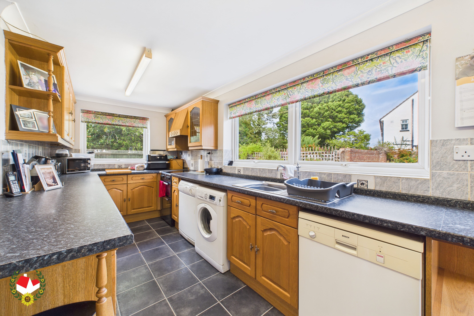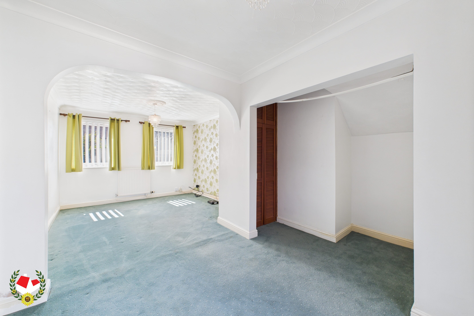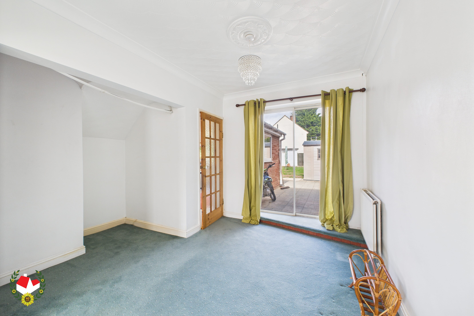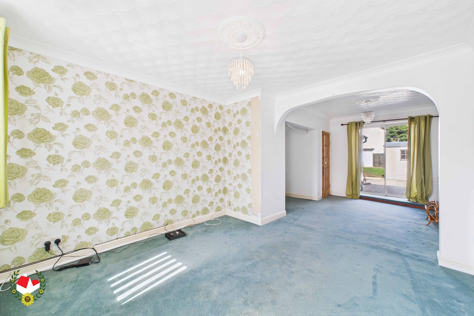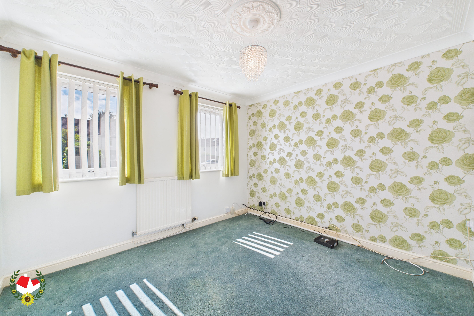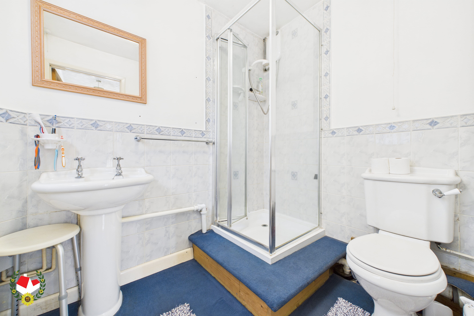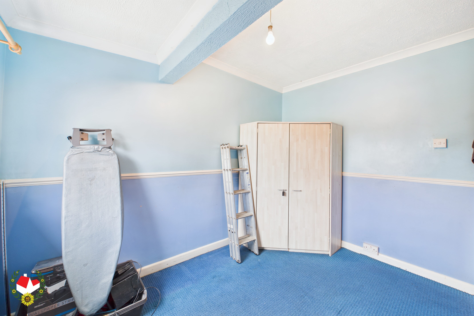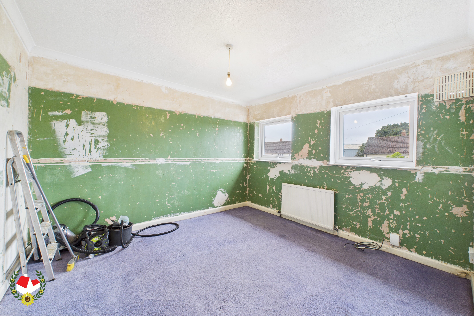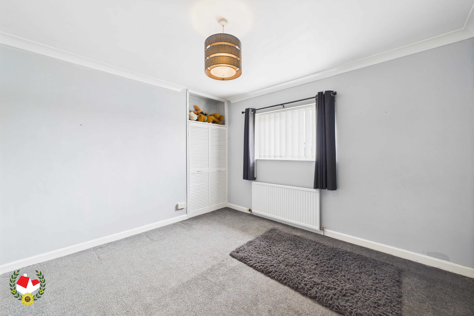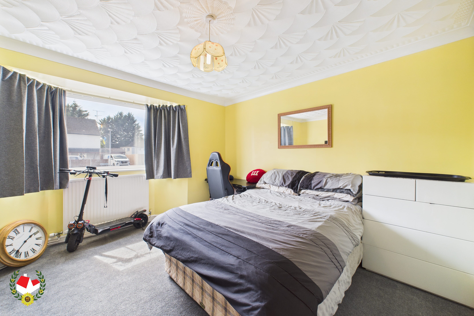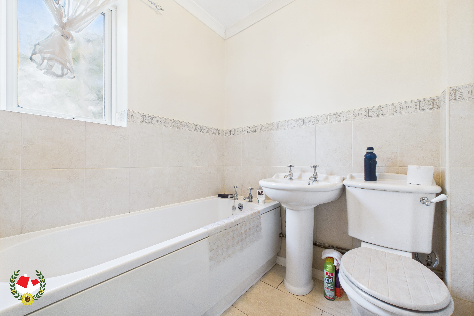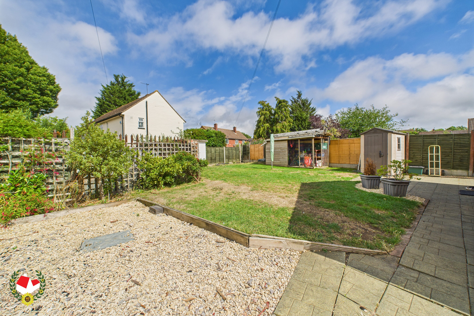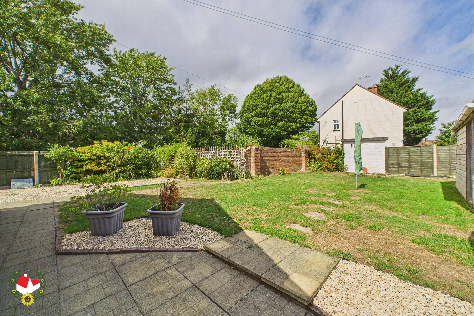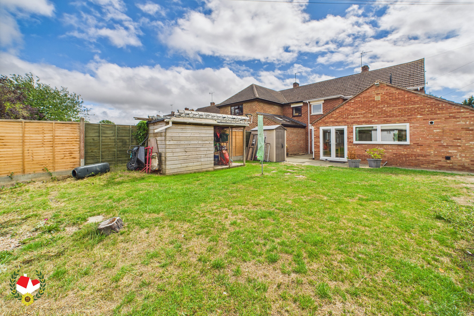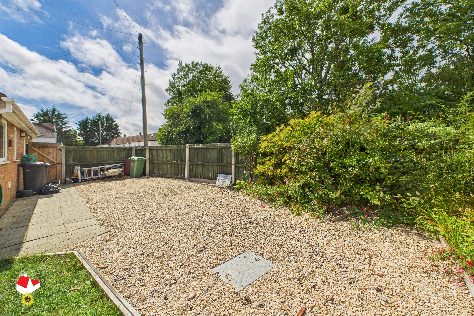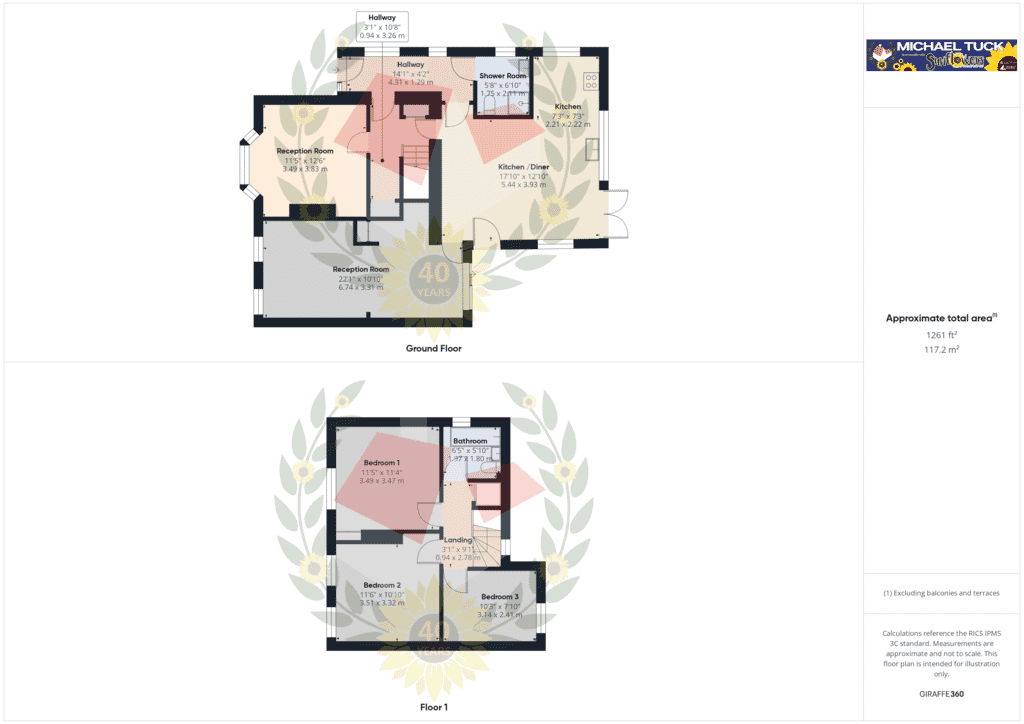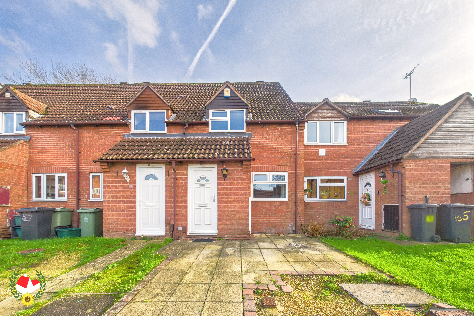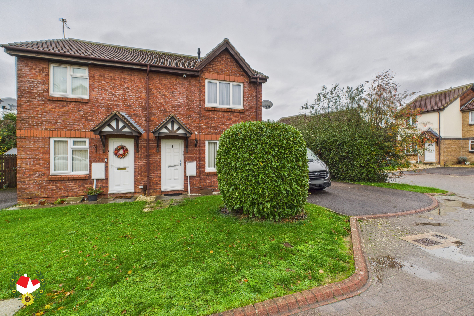York Road, Gloucester, GL4
-
Property Features
- NO ONWARD CHAIN
- OWNED BY THE SAME FAMILY SINCE NEW
- EXTENDED
- THREE RECEPTION ROOMS
- BATHROOM PLUS A SHOWER ROOM
- CORNER PLOT
- VERSATILE LIVING
- EPC TBC COUNCIL TAX B
Full Details
Hallway
Reception Room 11' 5" x 12' 6" (3.48m x 3.81m)
Reception Room 22' 1" x 10' 10" (6.73m x 3.30m)
Kitchen/Diner 17' 10" x 12' 10" (5.44m x 3.91m)
Kitchen 7' 3" x 7' 3" (2.21m x 2.21m)
Shower Room 5' 8" x 6' 10" (1.73m x 2.08m)
Landing
Bedroom 1 11' 5" x 11' 4" (3.48m x 3.45m)
Bedroom 2 11' 6" x 10' 10" (3.51m x 3.30m)
Bedroom 3 10' 3" x 7' 10" (3.12m x 2.39m)
Bathroom 6' 5" x 5' 10" (1.96m x 1.78m)
-
![CAM02004G0-PR0076-BUILD01.png?w=1024&h=724&scale CAM02004G0-PR0076-BUILD01.png?w=1024&h=724&scale]()
- Virtual Tour
- Download Brochure 1
-



