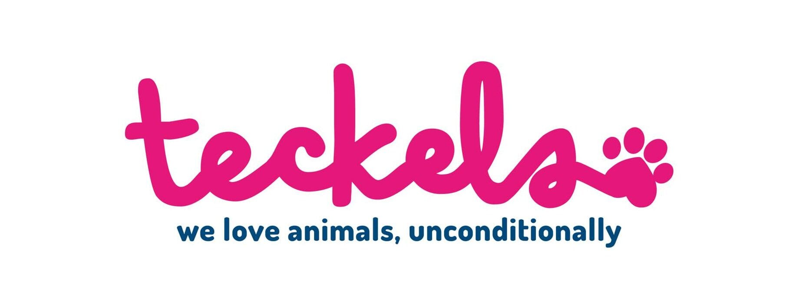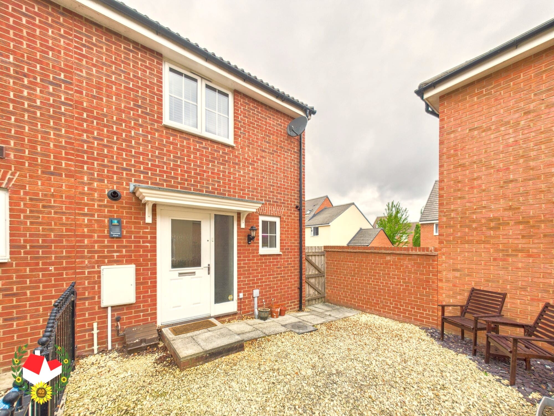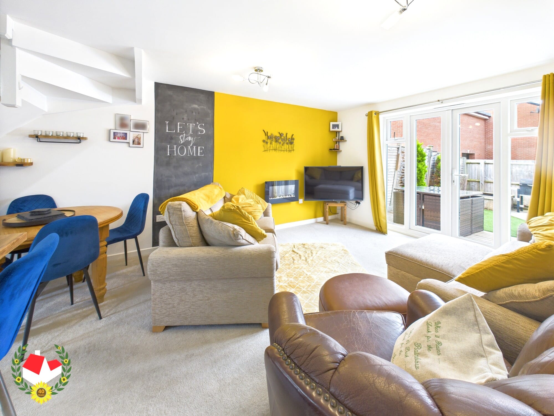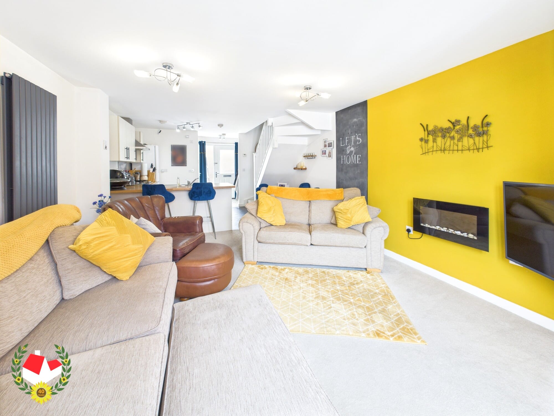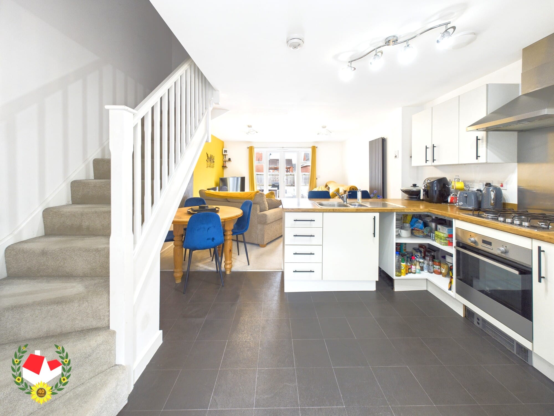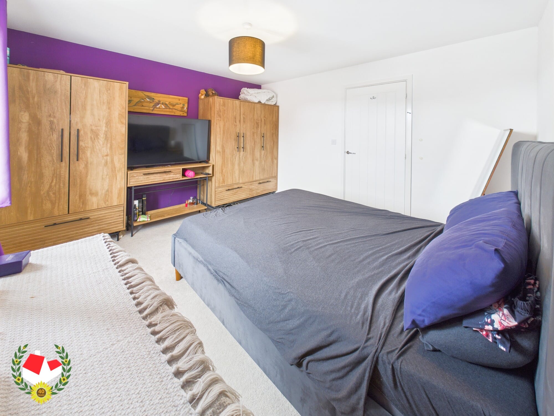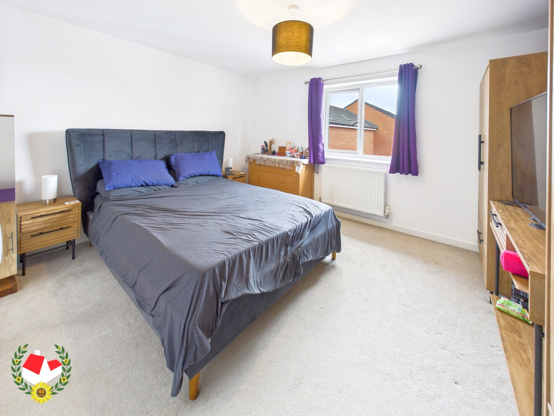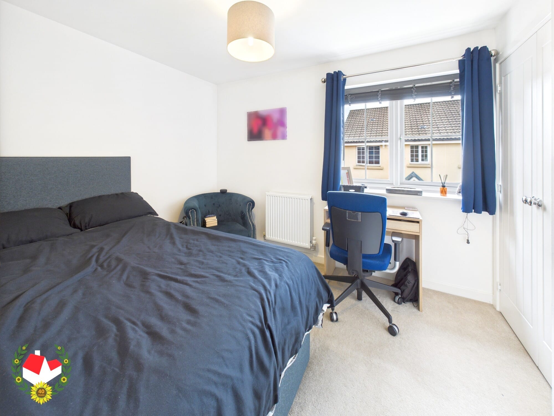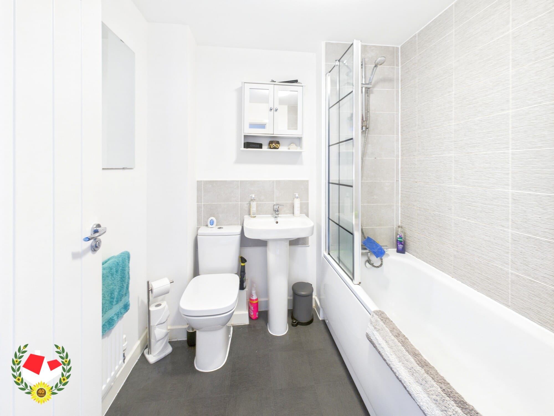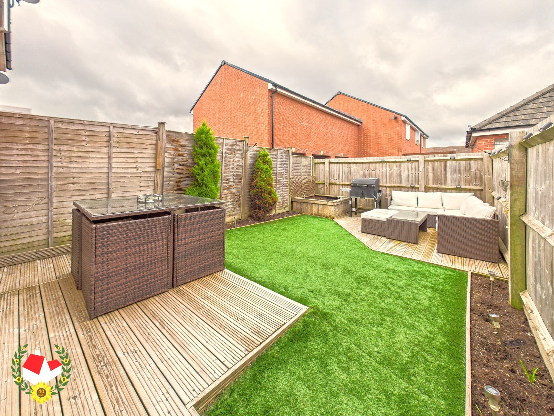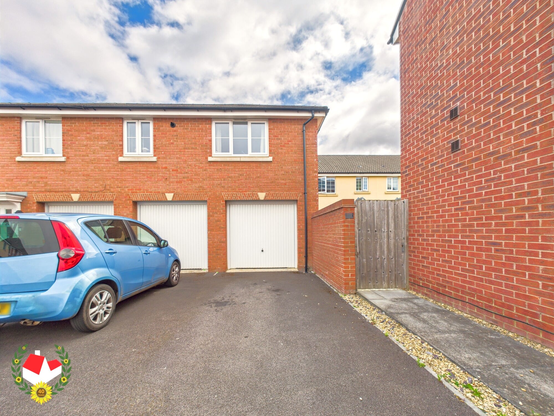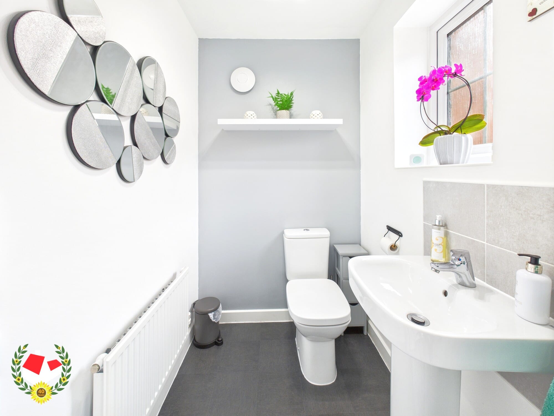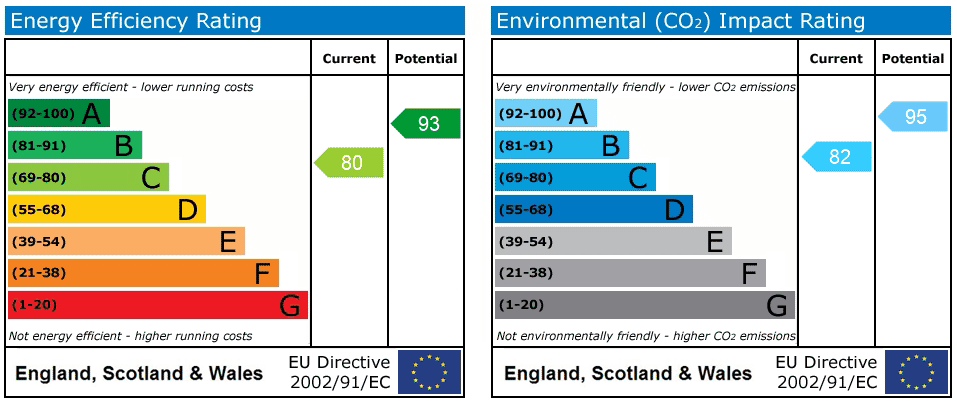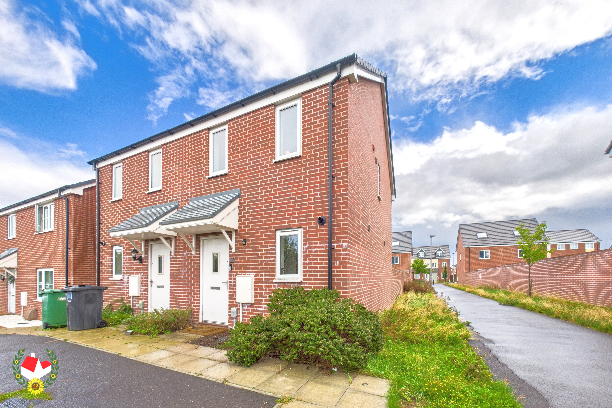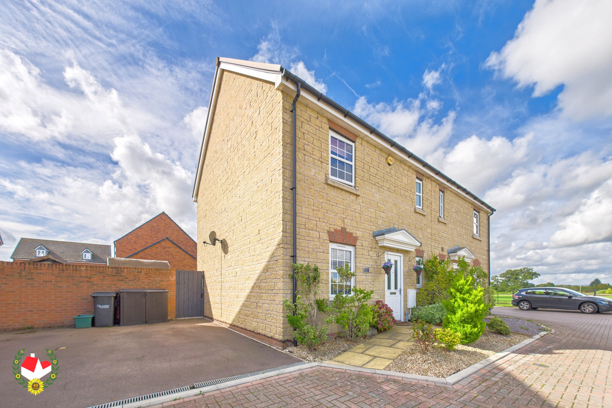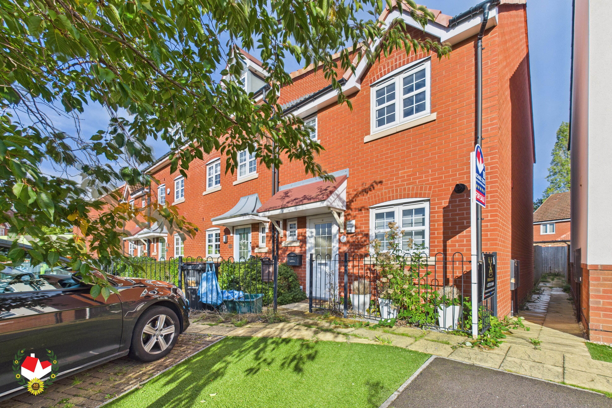Pevensey Place Kingsway, Quedgeley, GL2
-
Property Features
- Upvc Double Glazing
- Two DOUBLE Bedrooms
- Single Garage & Parking Space
- Immaculate Throughout
- Gas Central Heating
- Ideal First Time Buy
- Open Plan Living
- Energy Rating B
Property Summary
Introducing this immaculate 2 bedroom end-of-terrace house, perfectly situated to impress even the most discerning buyer. Boasting upvc double glazing throughout, this residence offers a seamless transition between indoor and outdoor living spaces. The property is thoughtfully designed with two double bedrooms, providing ample space for both living arrangements and relaxation.
Efficiency and comfort are at the forefront of this home, evident in the gas central heating system that ensures warmth and cosiness all year round. A single garage and parking space add convenience and ease to every-day living, allowing for hassle-free parking options.
Inside, the property exudes a sense of modernity and style with open plan living spaces that are both functional and inviting. Whether enjoying a quiet evening in or hosting a gathering of friends, the layout of this home lends itself well to various social settings and personal preferences.
Perfect for those considering their first step onto the property ladder, this residence presents an ideal opportunity for a new homeowner to establish roots in a welcoming community. The property's energy rating of B signifies its commitment to sustainable living practices and cost-effective utility expenses for its occupants.Full Details
Entry
Cloakroom
Open Plan Kitchen/Living Room 22' 9" x 13' 3" (6.93m x 4.04m)
Landing
Bedroom One 13' 0" x 11' 10" (3.96m x 3.60m)
Bedroom Two 10' 2" x 8' 1" (3.10m x 2.46m)
Bathroom 6' 10" x 5' 6" (2.08m x 1.68m)
Agents Note - Parking and Garage
If you put 80 Goosebay Drive, GL2 2FA into maps access to parking/garage is located between No 80 and No 76 Goosebay Drive opposite the diagonal parking bays. The house will be directly in front of you as you turn in and the parking space is the last one on the left hand side. -
![18PevenseyPlaceFP.png?w=1024&h=724&scale 18PevenseyPlaceFP.png?w=1024&h=724&scale]()
- Virtual Tour
-
![epc-1663223-1752579180 epc-1663223-1752579180]()
- Download Brochure 1
-
