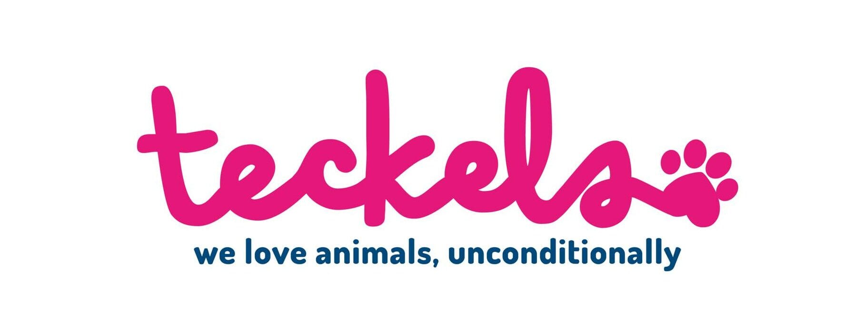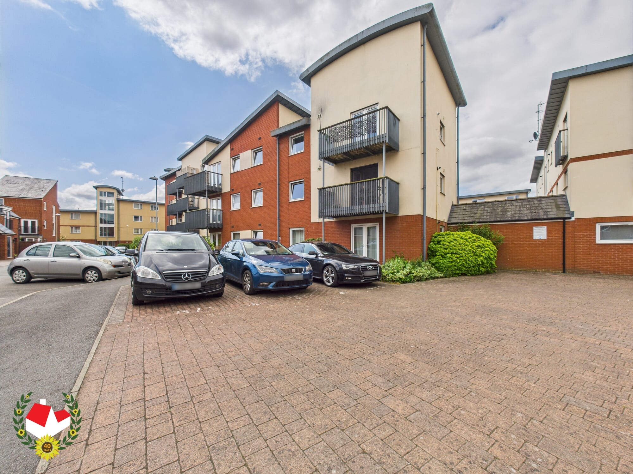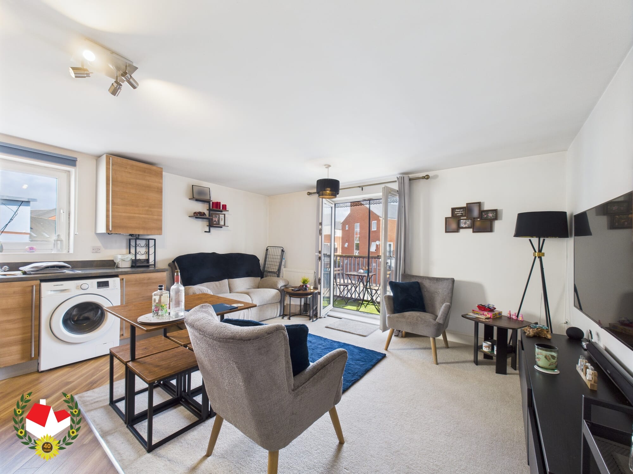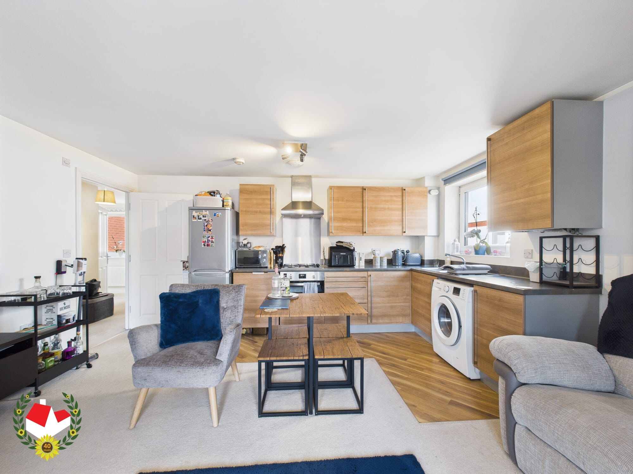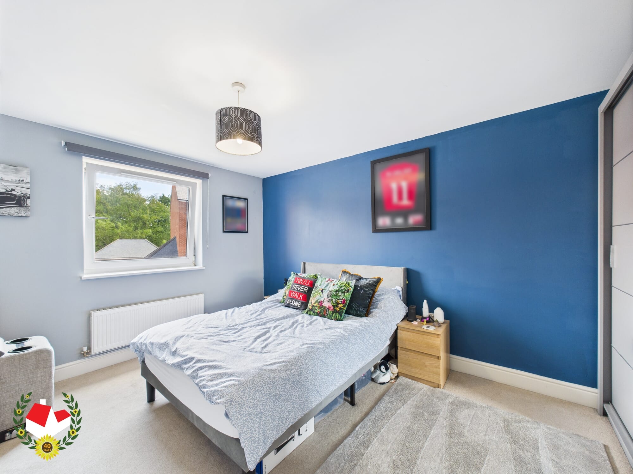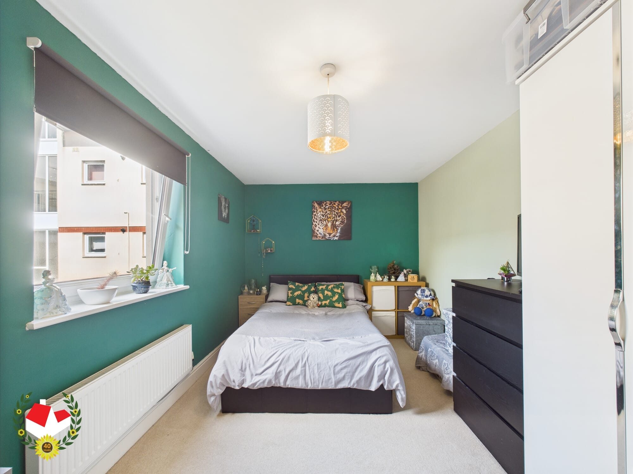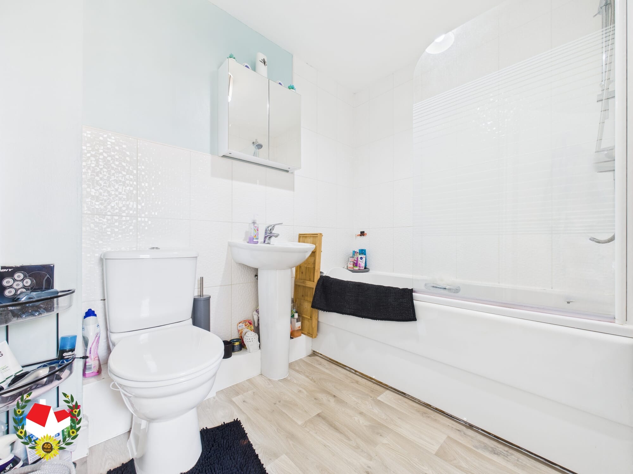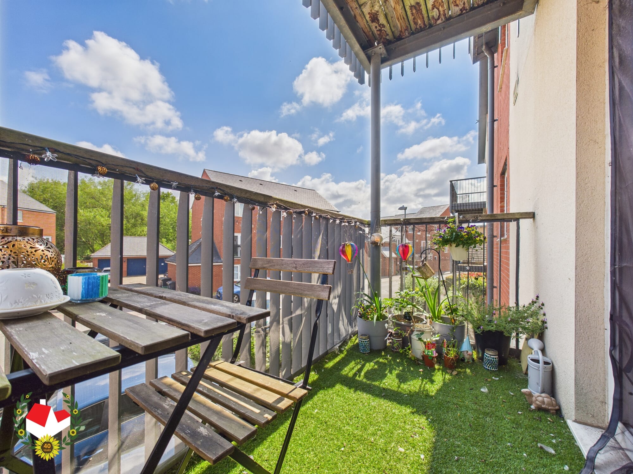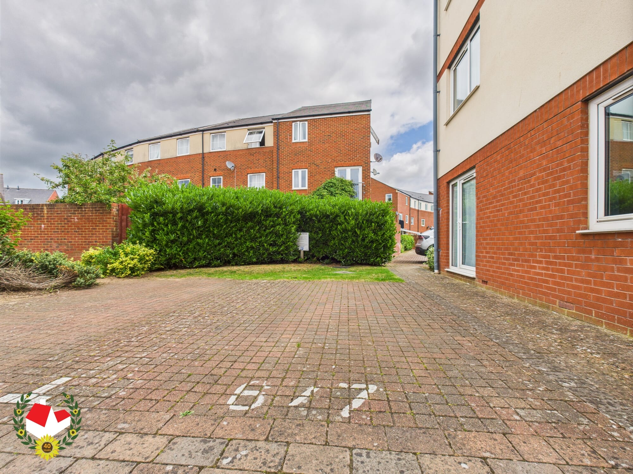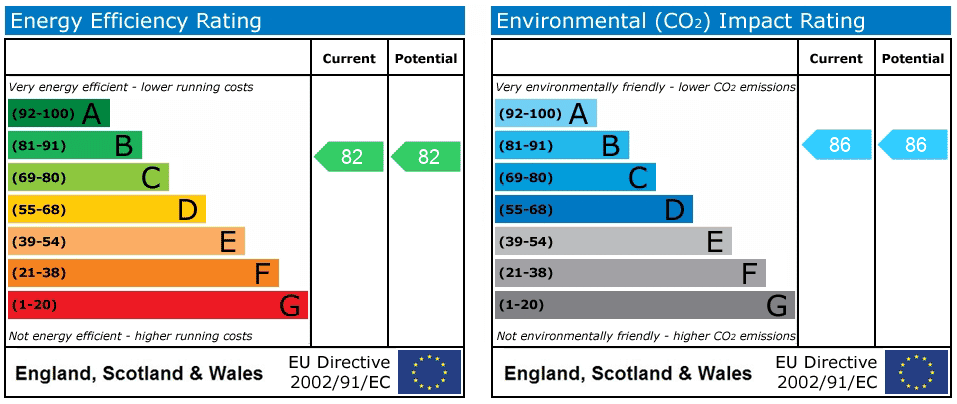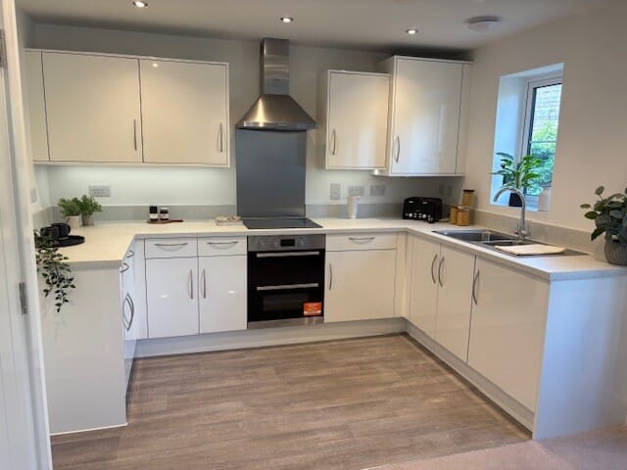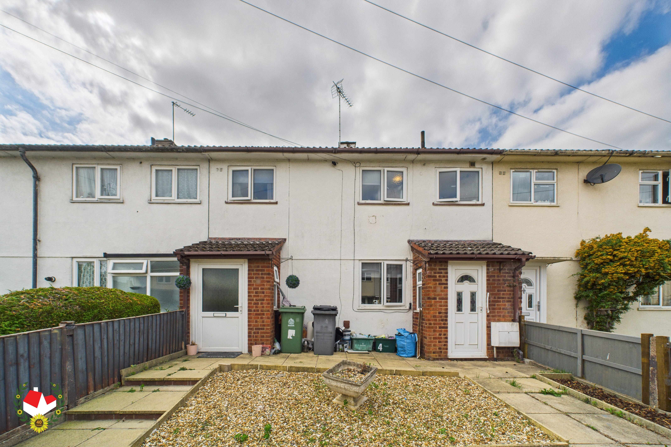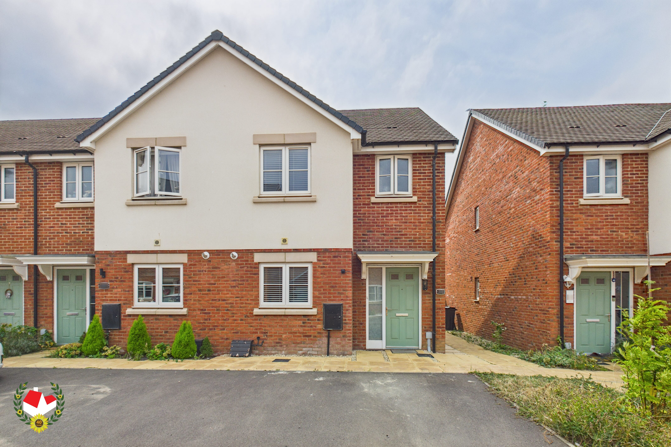Longhorn Avenue, Gloucester, GL1
-
Property Features
- First Floor Apartment
- Two Double Bedrooms
- Open Plan Lounge/Kitchen
- Family Bathroom
- Double Glazing
- Gas Radiator Central Heating
- Allocated Parking Space
- EPC Rating B82
Property Summary
We are delighted to present this attractive first-floor apartment, offering a comfortable and stylish living space within a well-maintained residential development.
Upon entering the property, you are greeted by a spacious open plan lounge/kitchen area, designed to create a seamless flow and an inviting atmosphere. The modern kitchen is equipped with all essential appliances, providing a convenient space for cooking and entertaining guests alike.
The apartment boasts two generously sized double bedrooms, both offering ample natural light and enough space for storage and relaxation. The neutral decor throughout the property allows for personal touches to be easily incorporated.
A well-appointed family bathroom with modern fixtures and fittings serves the bedrooms, providing a comfortable space for every-day use.
This property benefits from double glazing and gas radiator central heating, ensuring a warm and energy-efficient environment throughout the year.
One of the standout features of this apartment is the allocated parking space, providing convenient and secure off-road parking for residents and visitors alike.
Situated within a sought-after location, this two-bedroom apartment offers easy access to local amenities, transportation links, and recreational facilities, making it an ideal choice for professionals, couples, or small families looking to reside in a vibrant and well-connected community.
Furthermore, this property boasts an impressive EPC rating of B82, indicative of its energy efficiency and cost-effectiveness.
Overall, this two-bedroom apartment presents a fantastic opportunity for those seeking a modern and well-equipped home in a convenient and desirable location. To arrange a viewing and experience the charm of this property firsthand, please do not hesitate to contact us.Full Details
Entrance Hall
Inner Hall 9' 11" x 3' 7" (3.02m x 1.09m)
Open Plan Lounge/Kitchen 15' 2" x 14' 11" (4.63m x 4.55m)
Bedroom One 14' 4" x 11' 2" (4.37m x 3.41m)
Bedroom Two 15' 1" x 8' 11" (4.60m x 2.72m)
Bathroom 7' 2" x 5' 10" (2.19m x 1.78m)
Balcony 10' 11" x 4' 4" (3.34m x 1.31m)
-
![CAM01172G0-PR0604-BUILD01-FLOOR001.png?w=1024&h=724&scale CAM01172G0-PR0604-BUILD01-FLOOR001.png?w=1024&h=724&scale]()
-
![epc-1663235-1752579185 epc-1663235-1752579185]()
- Download Brochure 1
-
