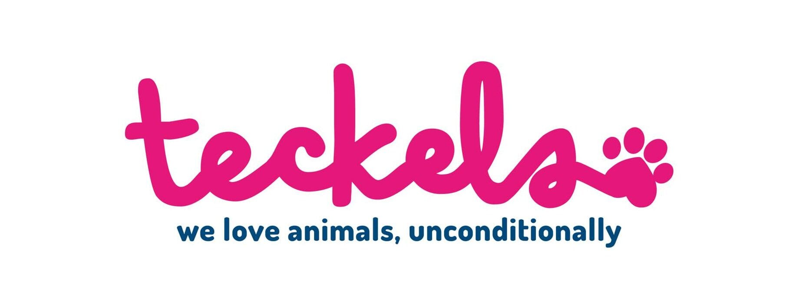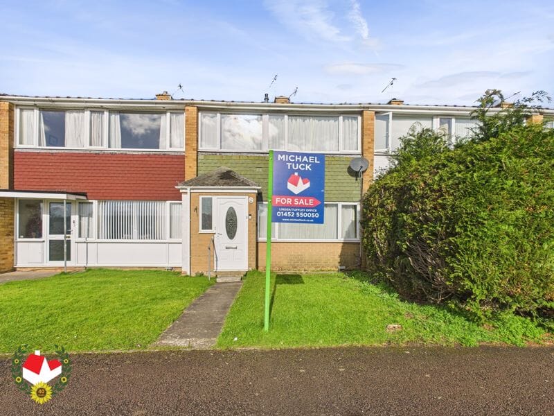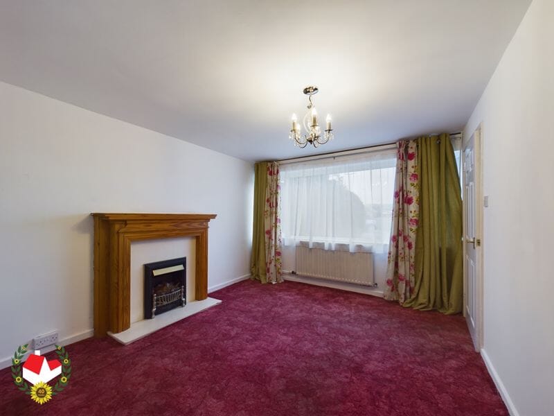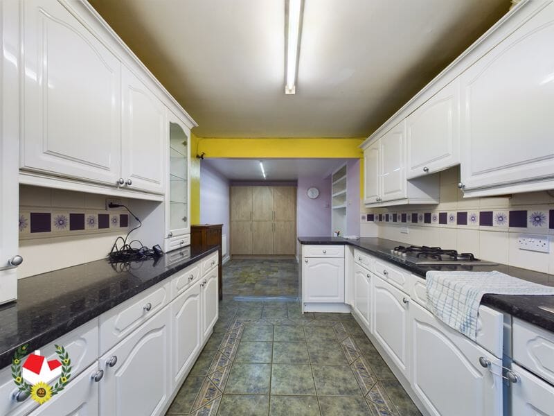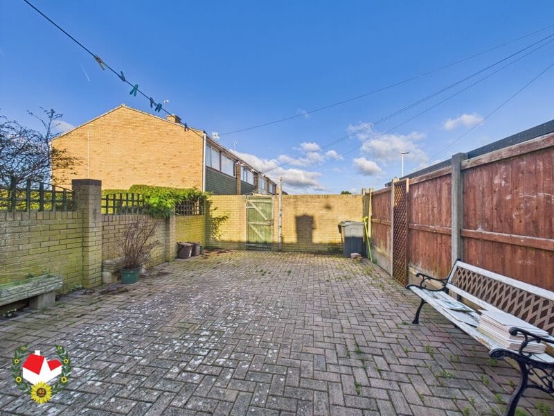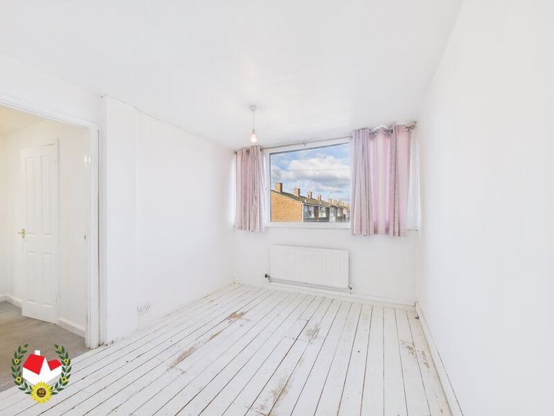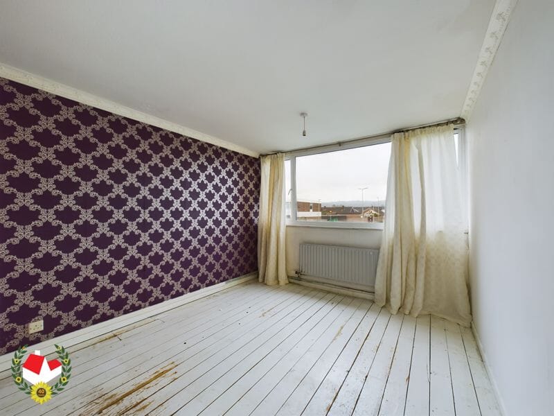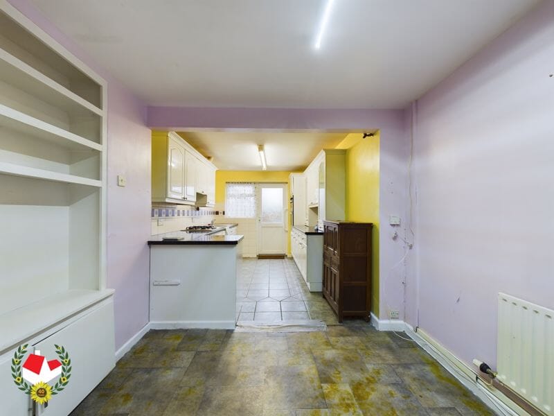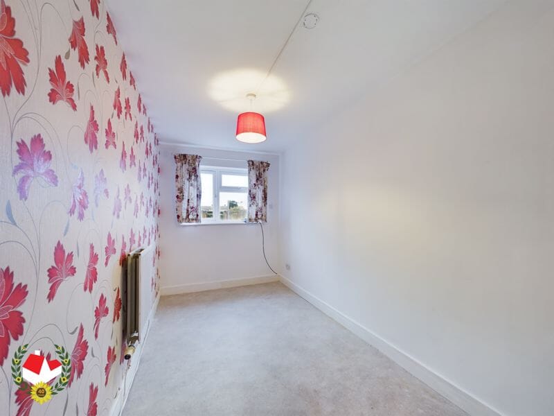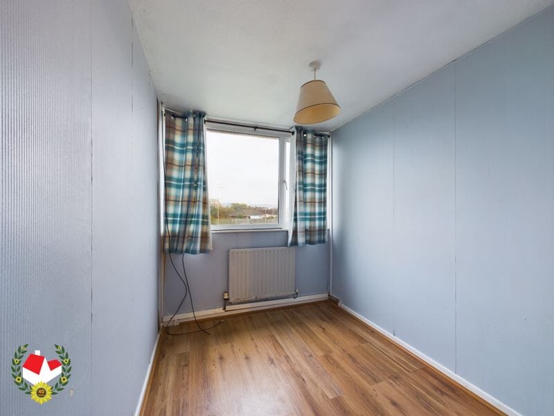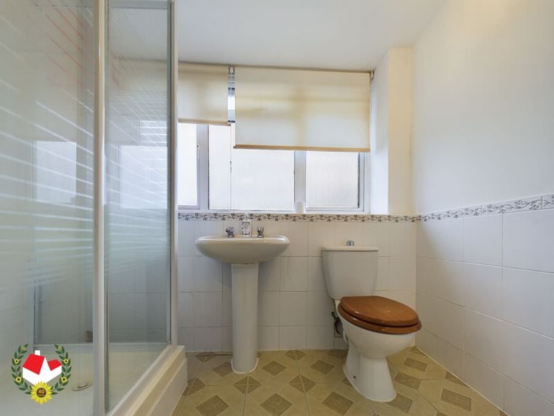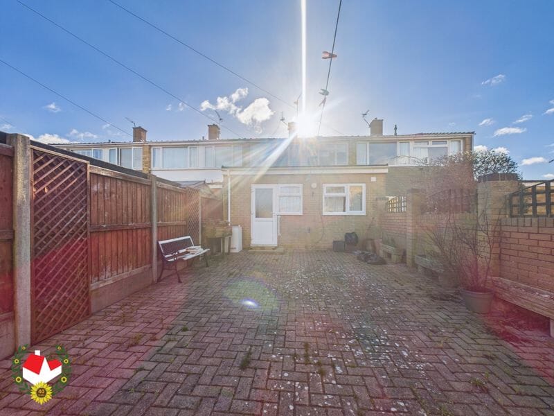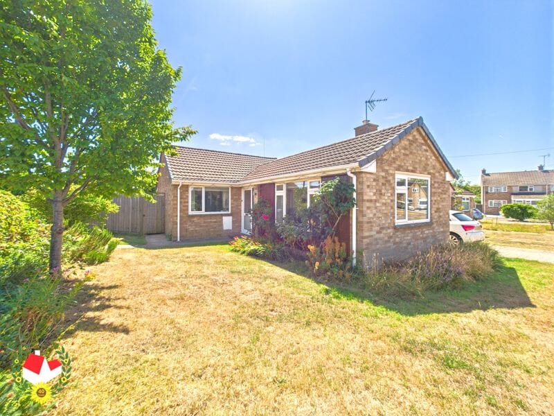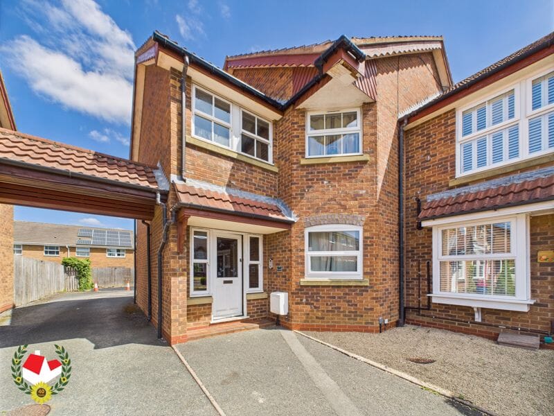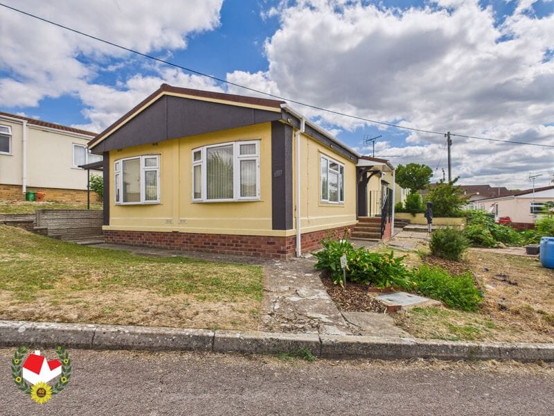Ivory Close, Gloucester
-
Property Features
- Extended Terraced House
- Three/Four Bedrooms
- Lounge & Kitchen Diner
- Downstairs Cloakroom
- Family Bathroom
- UPVC Double Glazing & Gas Radiator Central Heating
- Close to Shops, School & Bus Stop
- Energy Rating C70
Property Summary
We are delighted to bring to the market an EXTENDED Terraced House in need of some general modernising/updating with THREE/FOUR Bedrooms and situated "On the doorstep" to a Parade of shops, Bus stop and Holmleigh Park Secondary school
Accommodation to the ground floor comprises of Entrance Hall, Lounge, Extended Kitchen Diner, Cloakroom, Bedroom Four/Reception Rooms, whilst to the first floor are Three Bedrooms and a family Bathroom.
Further benefits include UPVC Double Glazing, Gas Radiator Central Heating & a Rear Garden
Property for sale through Michael Tuck Estate Agents. Approximate rental value of £1150pcm, please contact Michael Tuck Lettings in Gloucester for more details
Full Details
Entrance Hall
Lounge 13' 7'' x 10' 9'' (4.14m x 3.27m)
Extended Kitchen Diner 24' 0'' x 8' 8'' (7.31m x 2.64m)
Cloakroom 3' 9'' x 3' 0'' (1.14m x 0.91m)
Bedroom Four / Reception Room 13' 9'' x 6' 6'' (4.19m x 1.98m)
First Floor Landing
Master Bedroom 13' 9'' x 10' 0'' (4.19m x 3.05m)
Bedroom Two 11' 11'' x 9' 0'' (3.63m x 2.74m)
Bedroom Three 10' 10'' x 6' 10'' (3.30m x 2.08m)
Family Bathroom 7' 10'' x 5' 3'' (2.39m x 1.60m)
Additional Information
Gas & Electric - Mains
Water & Sewerage - Mains
Please note: Probate has been applied for, but is currently awaited. -
![Floorplan_Floorplan1-8-scaled.jpg?w=1024&h=724&scale Floorplan_Floorplan1-8-scaled.jpg?w=1024&h=724&scale]()
- Virtual Tour
- Download Brochure 1
-
