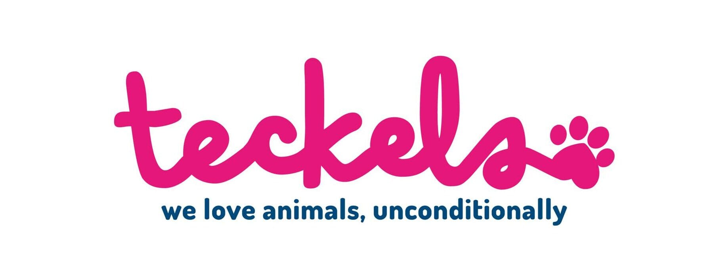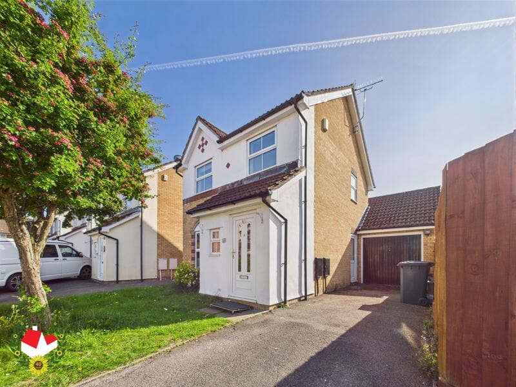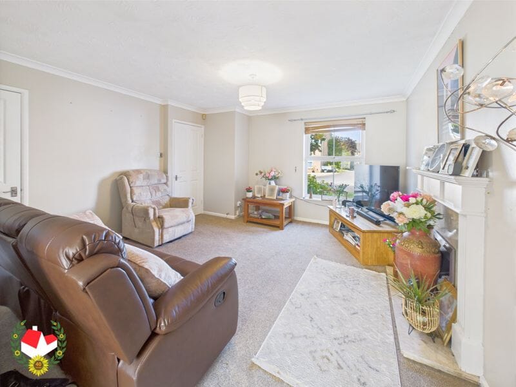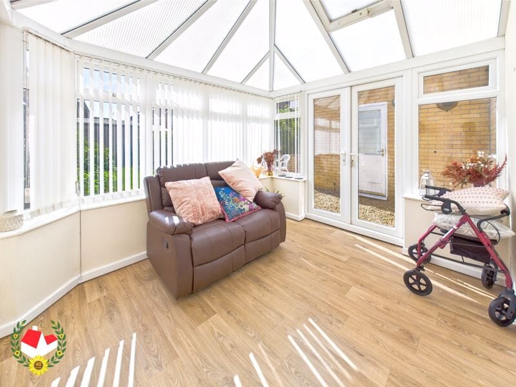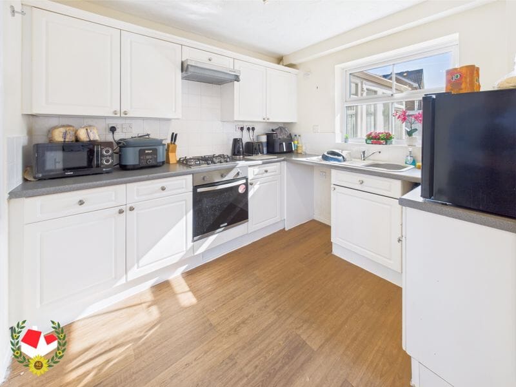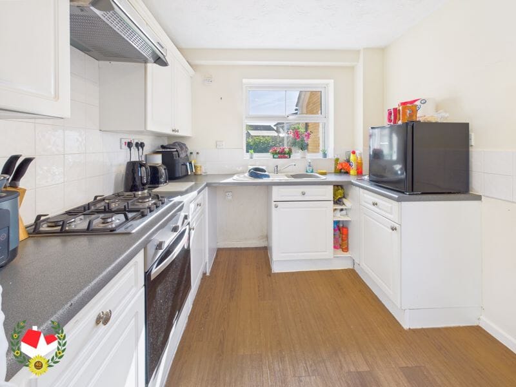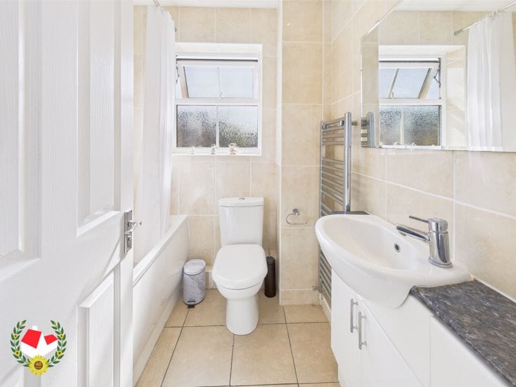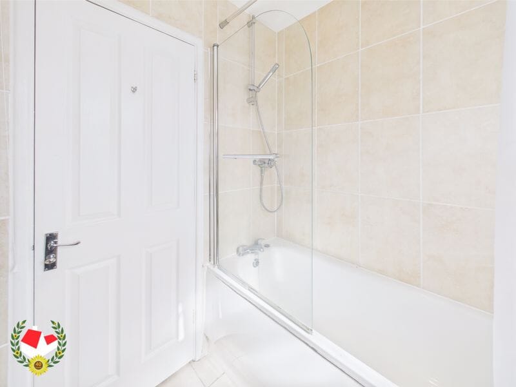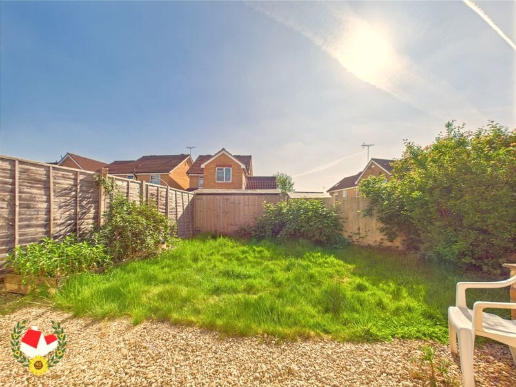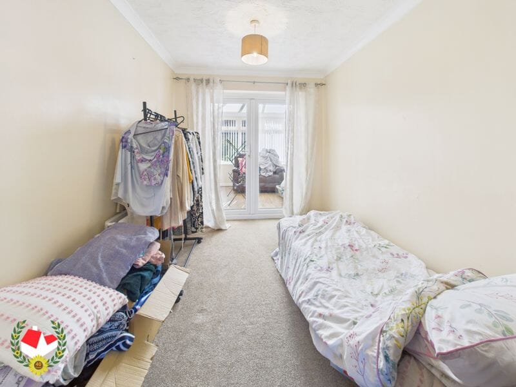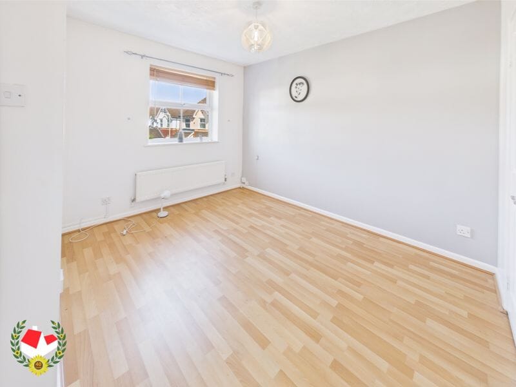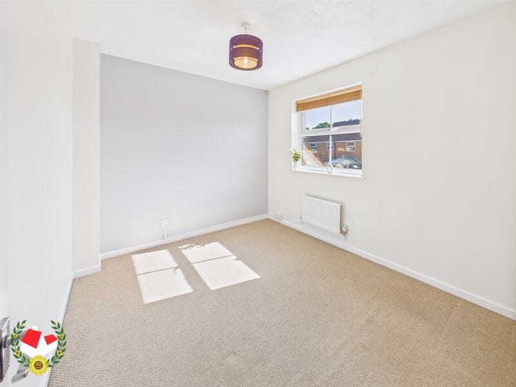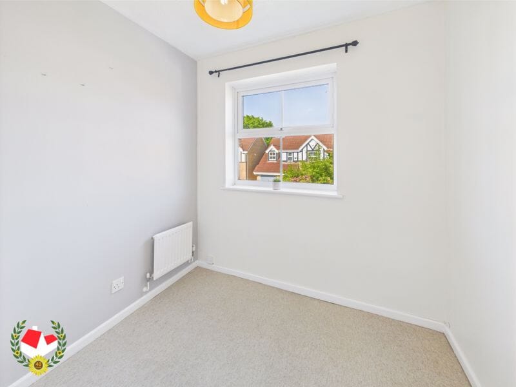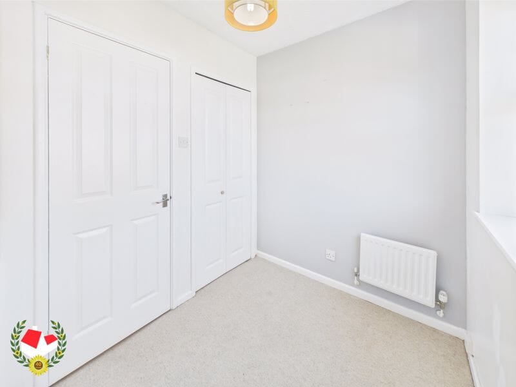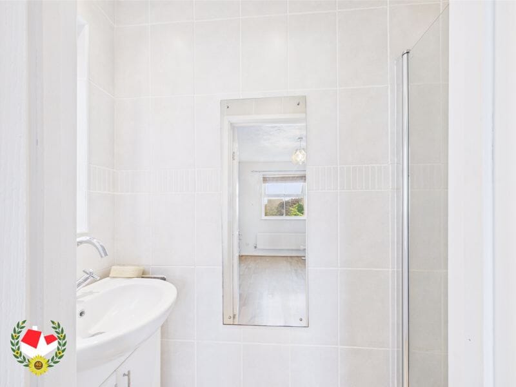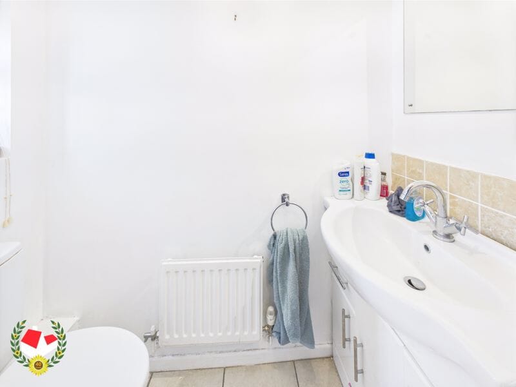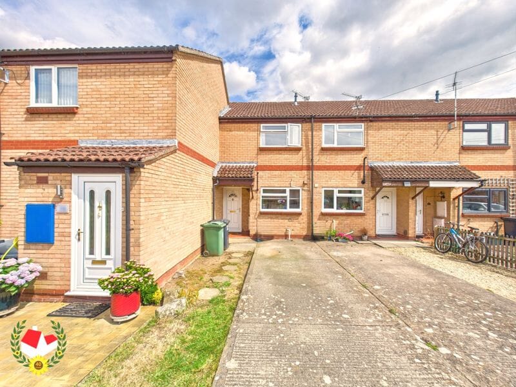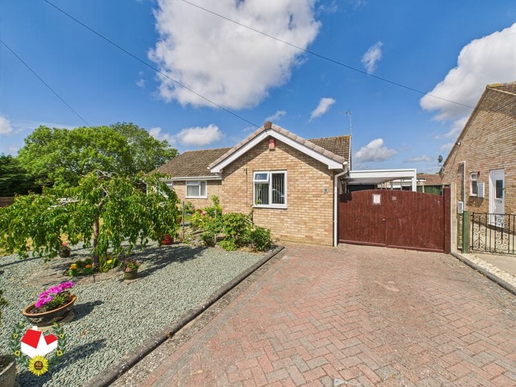Highclere Road, Quedgeley, Gloucester
-
Property Features
- Gas Central Heating
- Living/Dining Room
- Single Garage & Driveway
- Upvc Double Glazing
- No Onward Chain
- Popular Location
- En-Suite To Bedroom One
- Energy Rating D
Property Summary
Immaculate Three Bedroom Link-Detached Home In Highclere Road, Quedgeley!
The accommodation on the ground floor comprises of; Entrance hall, cloakroom, living/dining room, kitchen & conservatory.
On the top floor we have; Three bedrooms & family bathroom.
Further benefits include; Upvc double glazing, gas central heating, en-suite to bedroom one & single garage!
Property for sale through Michael Tuck Estate Agents. Potential rental value of £1495 pcm, please contact Michael Tuck Lettings in Quedgeley for more details.
Early viewing is essential!
To book YOUR viewing call us TODAY on 01452 543200!Full Details
Entrance Hall 9' 5'' x 3' 4'' (2.87m x 1.02m)
WC 5' 8'' x 2' 6'' (1.73m x 0.76m)
Living Room 13' 4'' x 13' 4'' (4.06m x 4.06m)
Dining Room 9' 1'' x 7' 8'' (2.77m x 2.34m)
Kitchen 9' 2'' x 8' 7'' (2.79m x 2.61m)
Sunroom 10' 1'' x 8' 10'' (3.07m x 2.69m)
First Floor Landing 11' 1'' x 6' 1'' (3.38m x 1.85m)
Master Bedroom 10' 11'' x 8' 9'' (3.32m x 2.66m)
En-Suite 7' 3'' x 2' 4'' (2.21m x 0.71m)
Bedroom Two 10' 9'' x 0' 0'' (3.27m x 0.00m)
Bedroom Three 7' 6'' x 5' 11'' (2.28m x 1.80m)
Bathroom 6' 2'' x 5' 6'' (1.88m x 1.68m)
Garage 17' 1'' x 8' 7'' (5.20m x 2.61m)
Additional Information
Additional Information provided by vendor:
Utilities
• Electricity – mains
• Gas – mains
• Water – mains
• Sewerage – mains
• Broadband – fibre to cabinet -
![Floorplan_Floorplan1-4-scaled.jpg?w=1024&h=724&scale Floorplan_Floorplan1-4-scaled.jpg?w=1024&h=724&scale]()
- Virtual Tour
- Download Brochure 1
-
