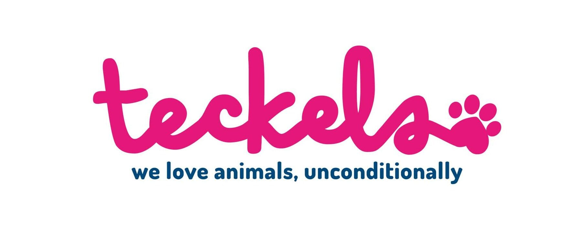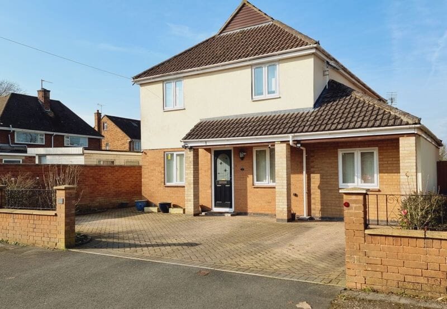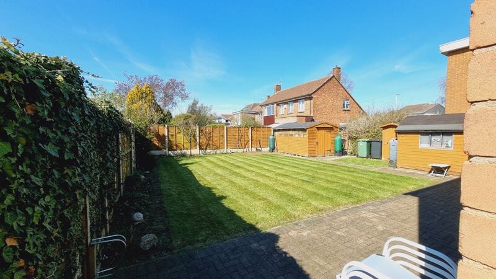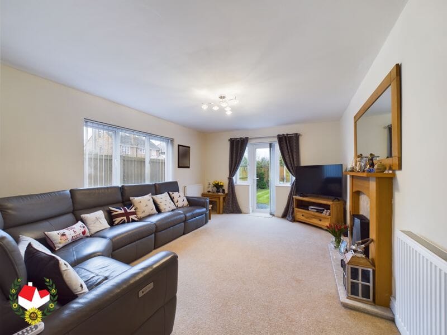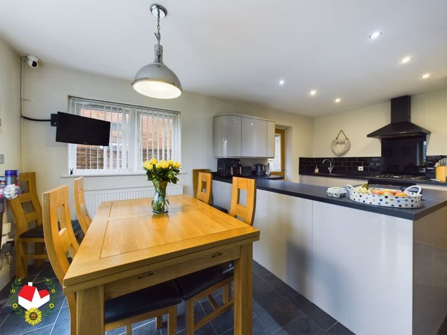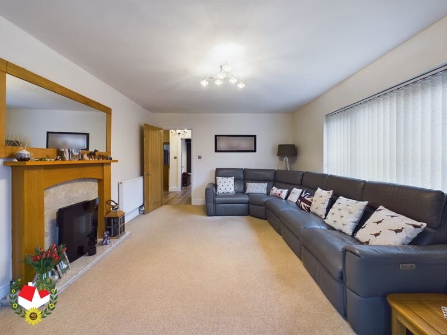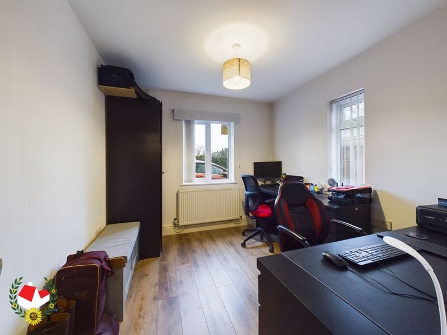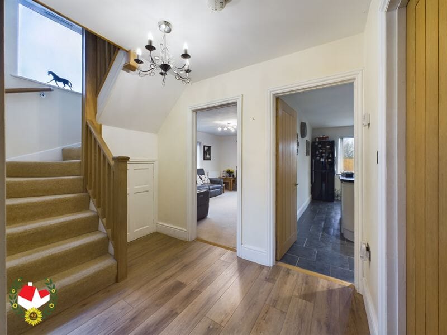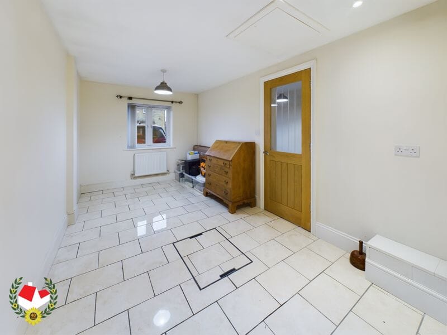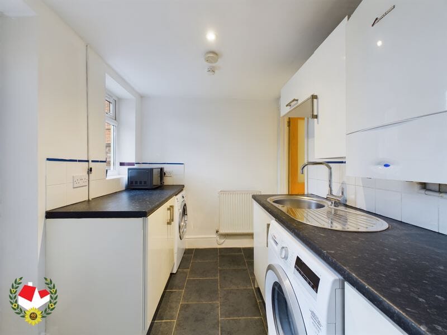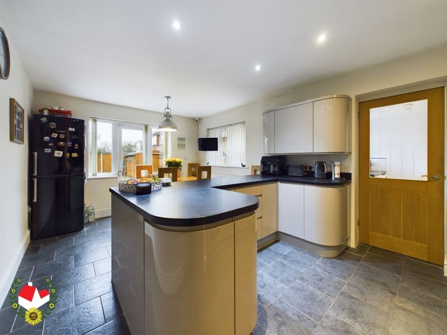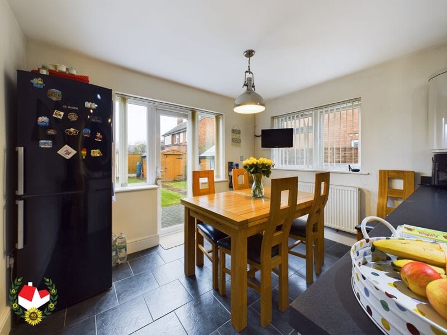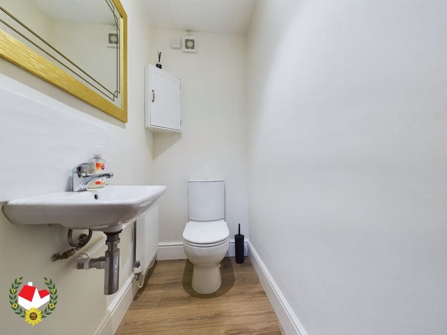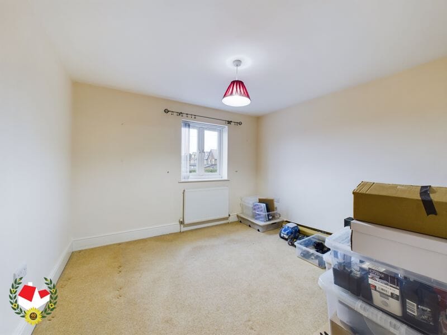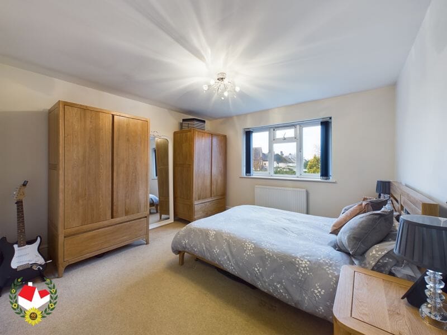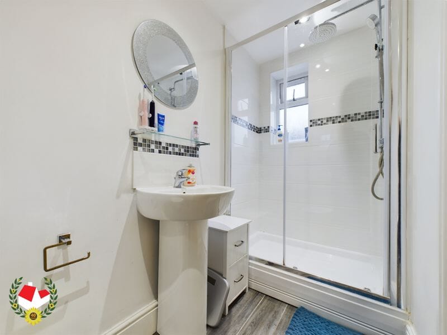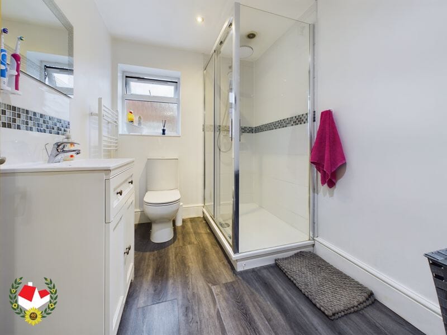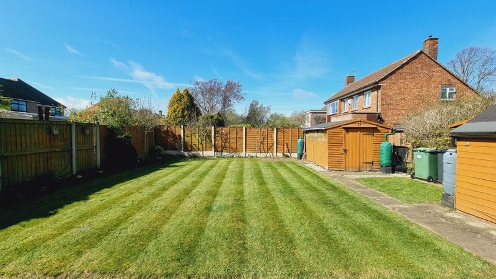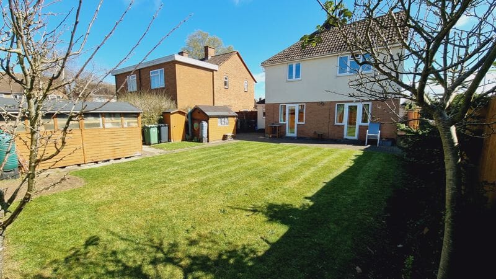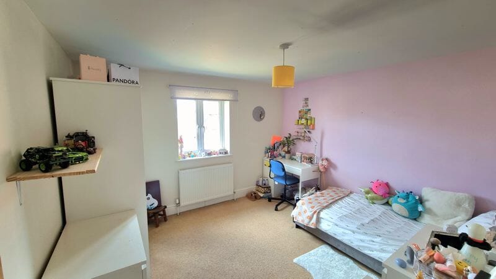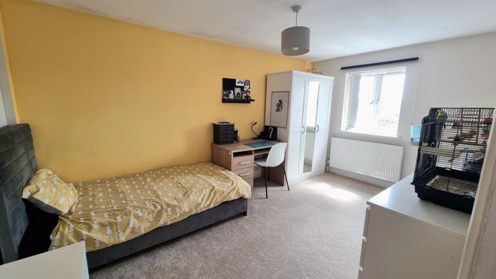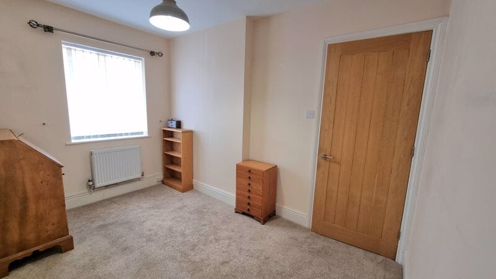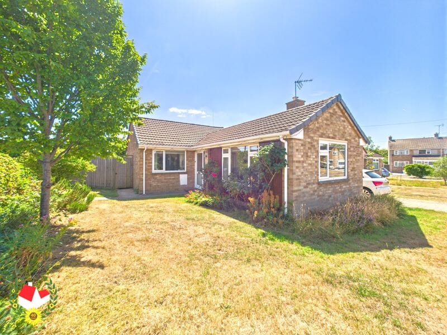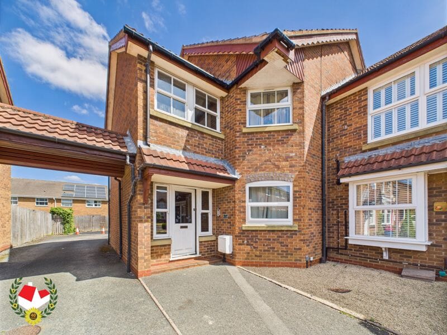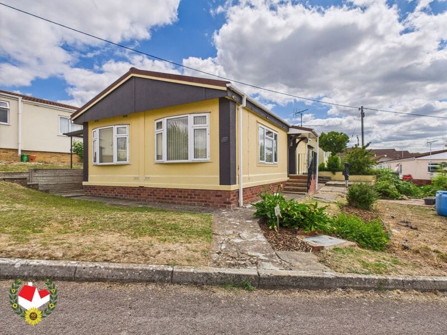Estcourt Close, Gloucester, GL1 3LP
-
Property Features
- Sought After Location
- Extended
- Four Double Bedrooms
- Enclosed Rear Garden
- En-Suite To Master
- Four Reception Rooms
- Off Road Parking For Multiple Cars
- Energy Rating D & Council Tax Band D
Property Summary
Executive Four Double Bedroom Detached Home with Annexe Potential
A fantastic opportunity for anyone looking for the perfect spacious family home with the potential oppurtunity to use some of the ground floor rooms as an annexe.
This property really needs to be viewed to appreciate the versitle ground floor accommodation whilst appreciating the sought after location.
Estcourt Close which is tucked away off Estcourt Road, Gloucester with The property offers good access to a range of local amenities.
In brief the ground floor accommodation comprises of:- entrance hall, downstairs cloakroom, study, dining room (annexe), family room (annexe), lounge, kitchen/breakfast room and utility room
On the first floor there are four double bedrooms, family bathroom and en-suite to master.
Further Benefits include; upvc double glazing, gas central heating, generous size enclosed rear garden and off road parking for multiple cars!
Potential rental value of £1,995pcm , please contact Michael Tuck Lettings in Abbeymead for more details.
To avoid missing out, call us today on 01452 612020 to book your viewing.Full Details
Entrance Porch
Entrance Hall
Study 9' 8'' x 8' 10'' (2.94m x 2.69m)
Cloakroom
Family Room 11' 0'' x 7' 3'' (3.35m x 2.21m)
Dining Room 14' 3'' x 8' 0'' (4.34m x 2.44m)
Utility room 7' 7'' x 6' 5'' (2.31m x 1.95m)
Kitchen/Diner 17' 6'' x 10' 9'' (5.33m x 3.27m)
Lounge 15' 6'' x 11' 9'' (4.72m x 3.58m)
First Floor Landing
Bedroom 1 11' 2'' x 11' 2'' (3.40m x 3.40m)
En-suite
Bedroom 2 14' 6'' x 9' 2'' (4.42m x 2.79m)
Bedroom 3 11' 3'' x 11' 0'' (3.43m x 3.35m)
Bedroom 4 10' 6'' x 9' 10'' (3.20m x 2.99m)
Shower Room 8' 1'' x 6' 2'' (2.46m x 1.88m)
Additional Information From Seller
Utilities
• Electricity – mains
• Gas – mains
• Water – mains
• Sewerage – mains
• Broadband – fibre to premises
-
![Floorplan_1-6-scaled.jpg?w=1024&h=724&scale Floorplan_1-6-scaled.jpg?w=1024&h=724&scale]()
- Virtual Tour
- Download Brochure 1
-
