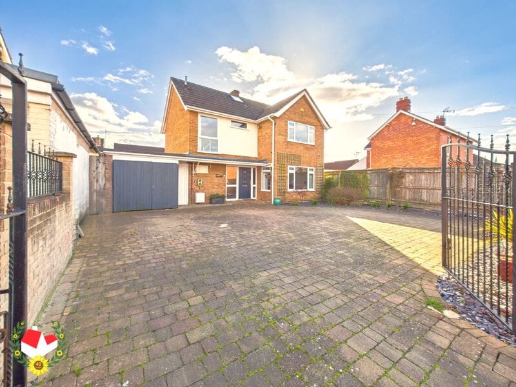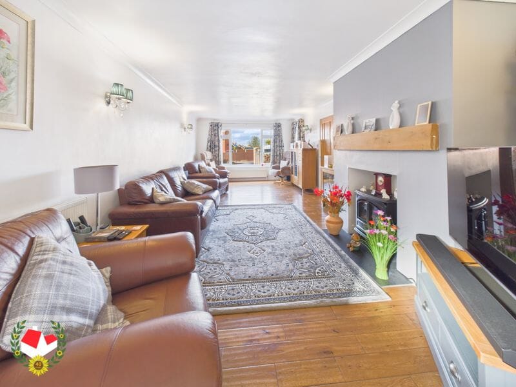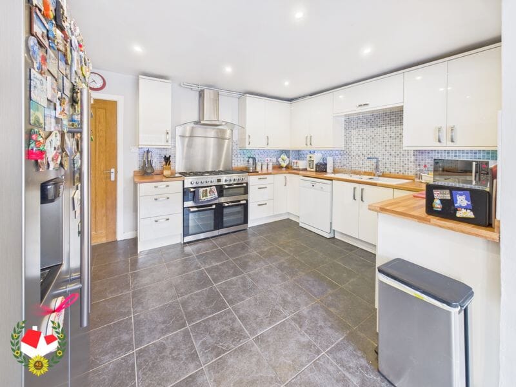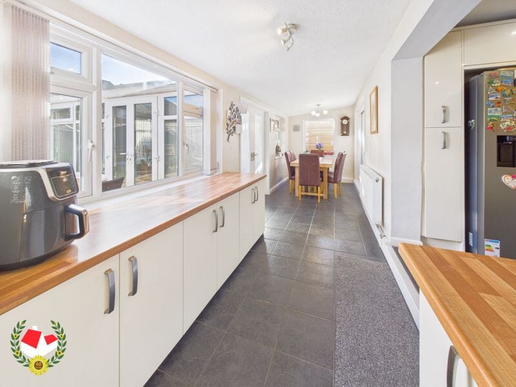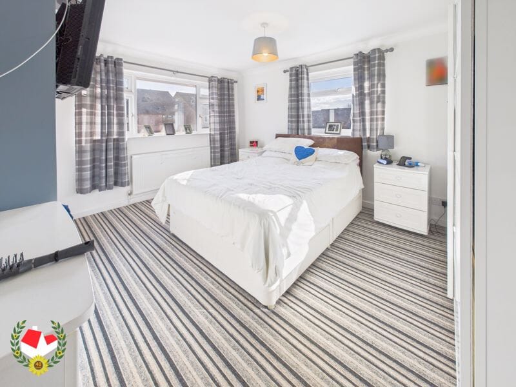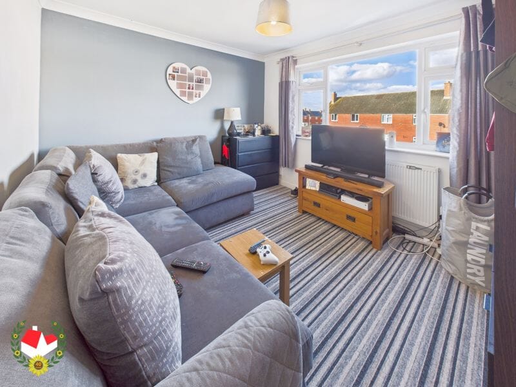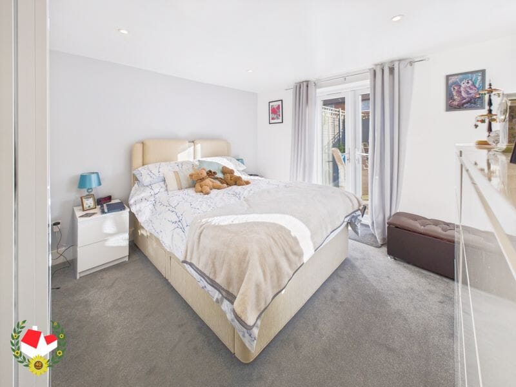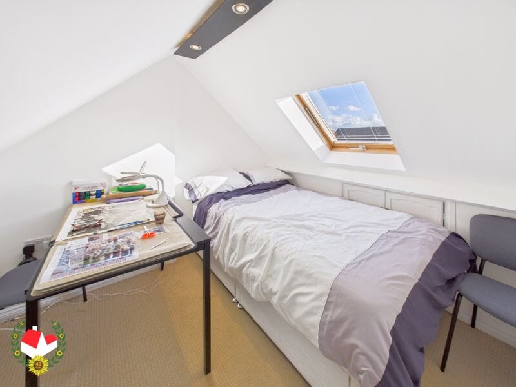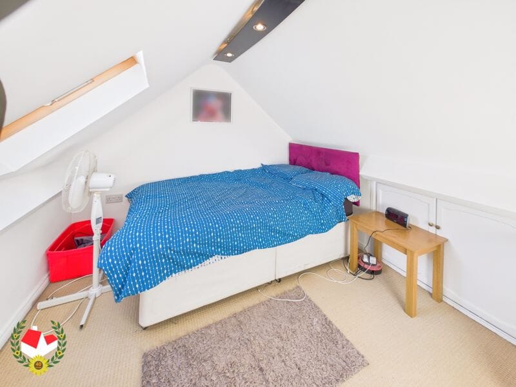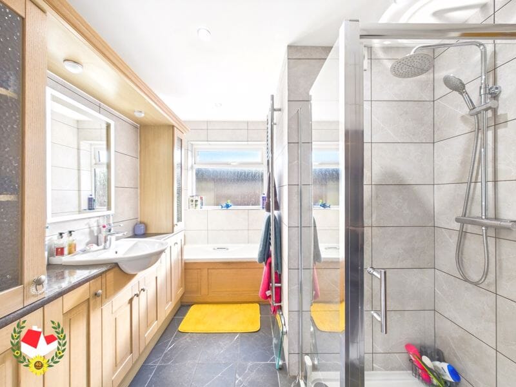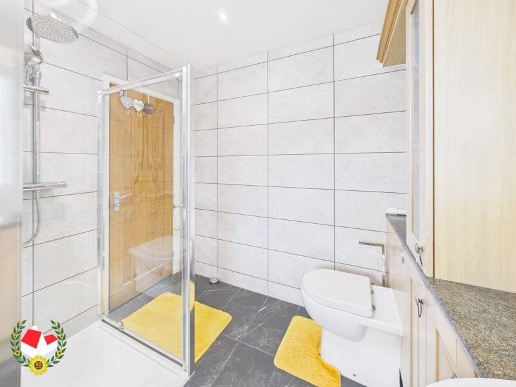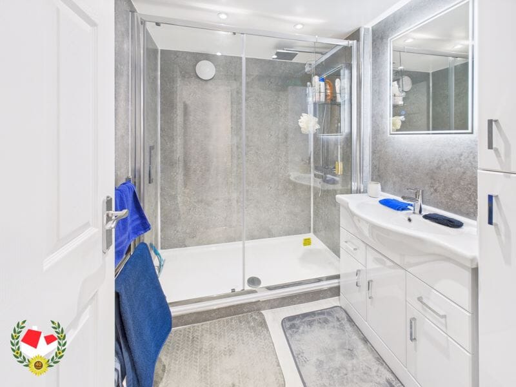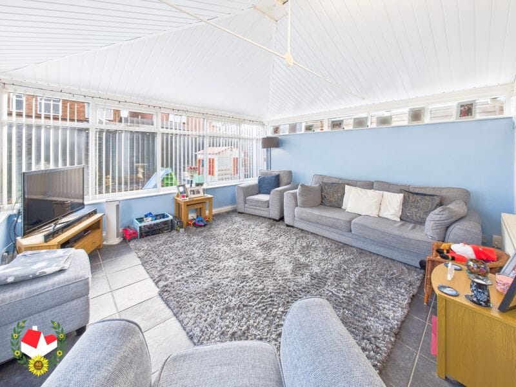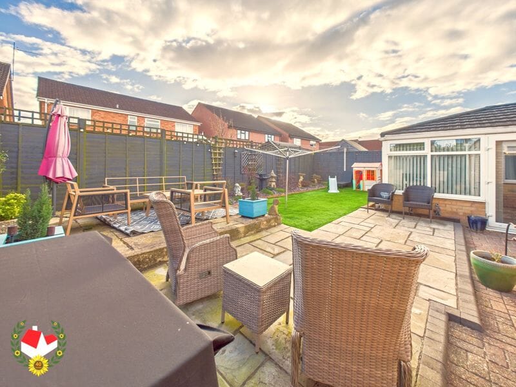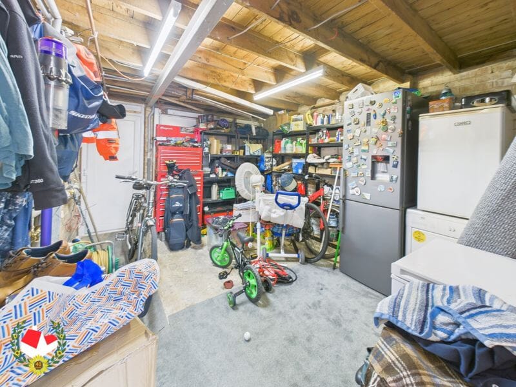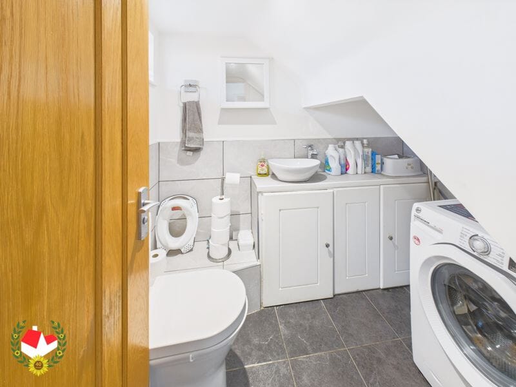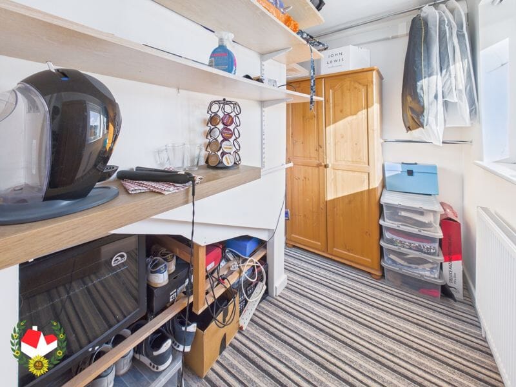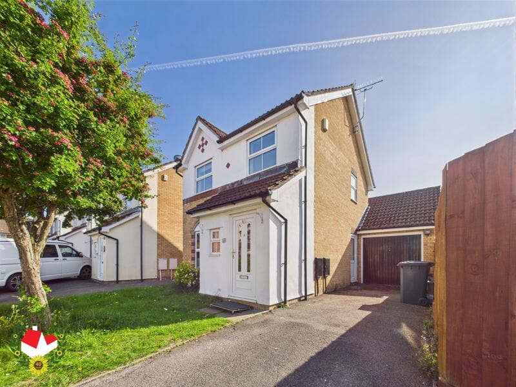Elmgrove Road East, Hardwicke, Gloucester
-
Property Features
- Upvc Double Glazing
- Parking For Several Cars
- Three Reception Rooms
- Owned Solar Panels
- Gas Central Heating
- Downstairs Bedroom & Shower Room
- Rarely Available
- Energy Rating C
Property Summary
RARE Five Bedroom Detached House With Parking For Several Cars Located In Elmgrove Road East, Hardwicke!
The accommodation comprises of; Entrance hall, cloakroom, living room, dining area, kitchen, conservatory & one DOUBLE bedroom with shower room.
On the first floor we have; two good sized DOUBLE bedrooms & four piece family bathroom suite.
On the top floor we have; Two bedrooms.
Further benefits include; Gas cental heating, upvc double glazing, OWNED solar panels & EV charging port, A storage/utility area and an enclosed re-landscaped rear garden!
Call us today to arrange your viewing on 01452 543200!Full Details
Hallway 6' 11'' x 5' 1'' (2.11m x 1.55m)
WC 7' 0'' x 5' 2'' (2.13m x 1.57m)
Kitchen 13' 2'' x 10' 9'' (4.01m x 3.27m)
Living Room 24' 2'' x 11' 9'' (7.36m x 3.58m)
Dining Area 24' 1'' x 6' 9'' (7.34m x 2.06m)
Conservatory 14' 1'' x 12' 10'' (4.29m x 3.91m)
Bedroom Three 12' 0'' x 11' 8'' (3.65m x 3.55m)
Shower Room 7' 1'' x 6' 0'' (2.16m x 1.83m)
Storage/Utility Area 14' 1'' x 11' 0'' (4.29m x 3.35m)
Landing 7' 6'' x 5' 5'' (2.28m x 1.65m)
Bedroom One 13' 10'' x 12' 0'' (4.21m x 3.65m)
Dressing Room 8' 4'' x 3' 11'' (2.54m x 1.19m)
Bedroom Two 12' 0'' x 9' 11'' (3.65m x 3.02m)
Bathroom 10' 8'' x 8' 2'' (3.25m x 2.49m)
Second Floor Landing 7' 1'' x 5' 0'' (2.16m x 1.52m)
Bedroom Four 9' 7'' x 8' 11'' (2.92m x 2.72m)
Bedroom Five 8' 9'' x 8' 4'' (2.66m x 2.54m)
Rear Garden
Driveway
Additional Information
Additional Information provided by vendor:
Utilities
• Electricity – mains
• Gas – mains
• Water – mains
• Sewerage – mains
• Broadband – fibre to premises -
![Floorplan_1-3-scaled.jpg?w=1024&h=724&scale Floorplan_1-3-scaled.jpg?w=1024&h=724&scale]()
- Virtual Tour
- Download Brochure 1
-




