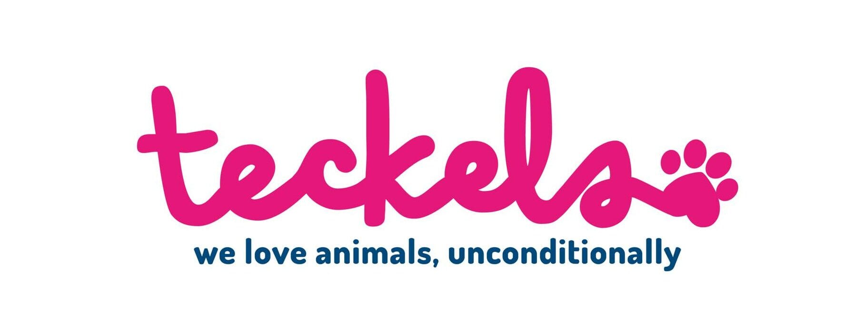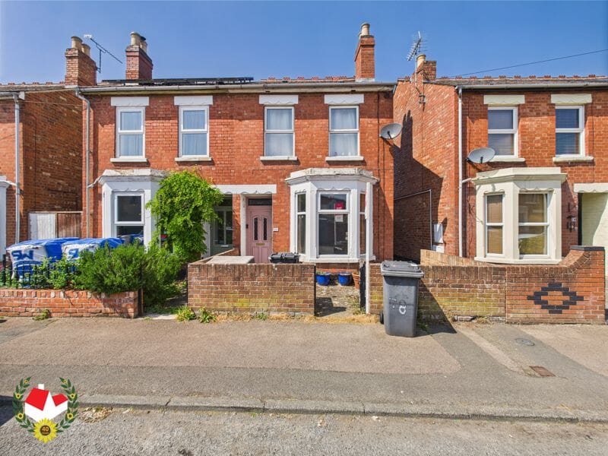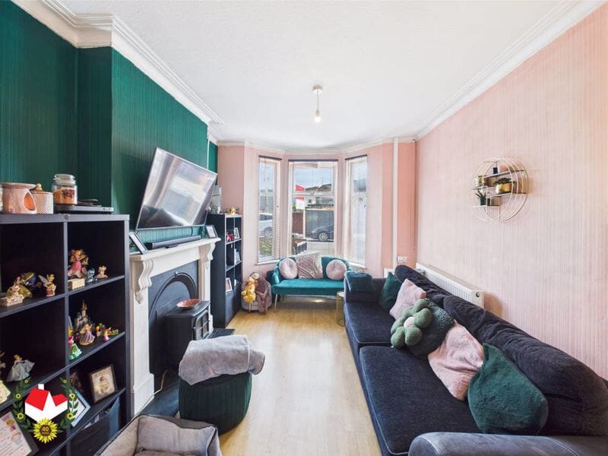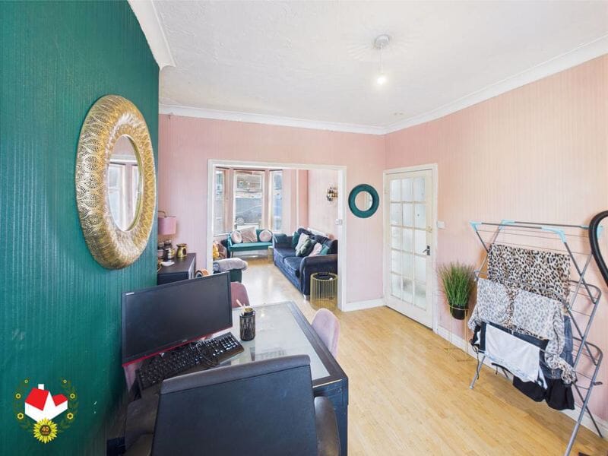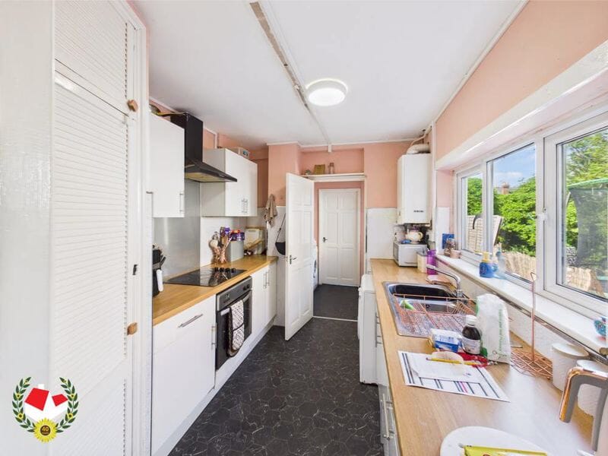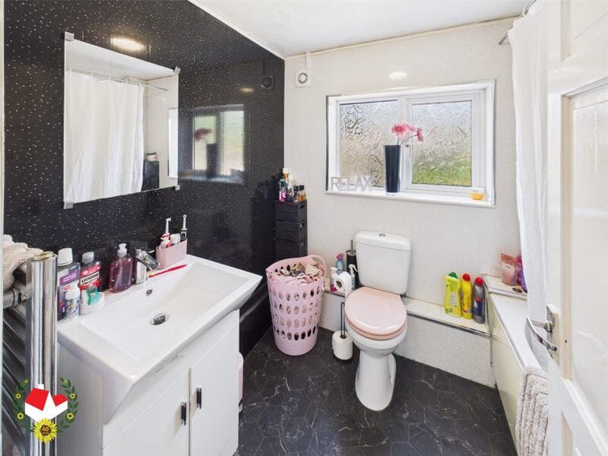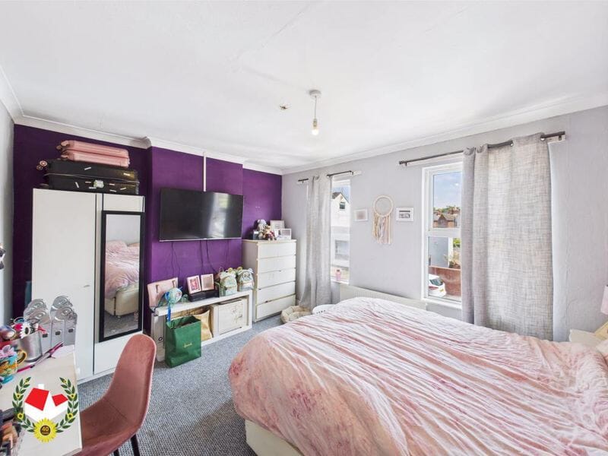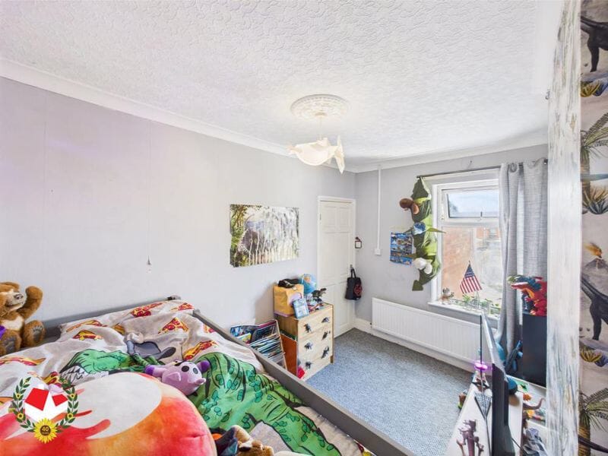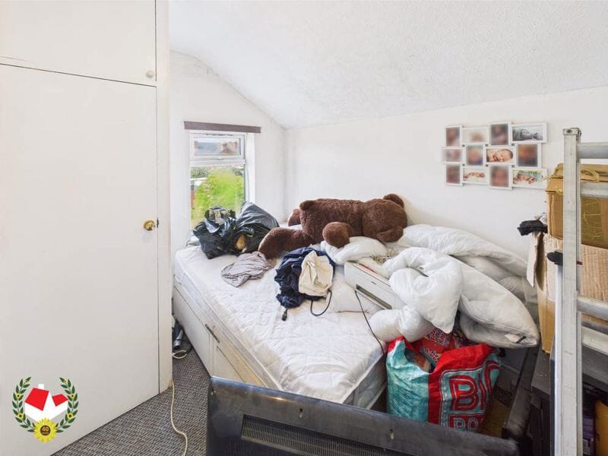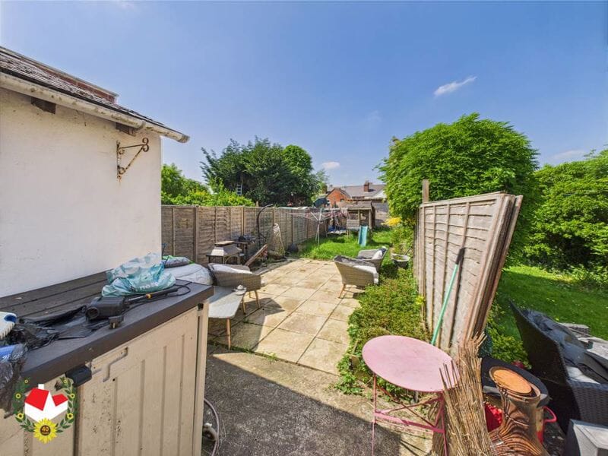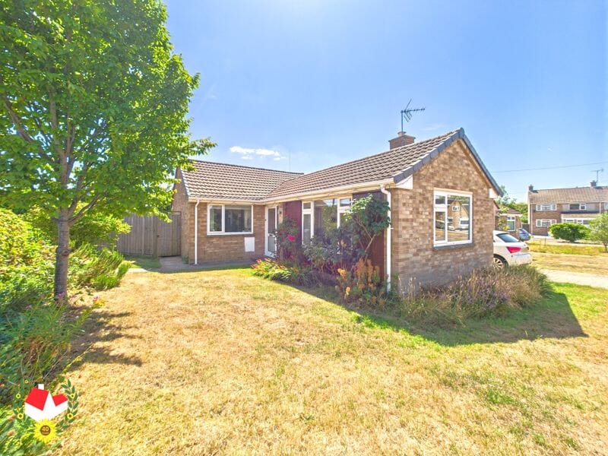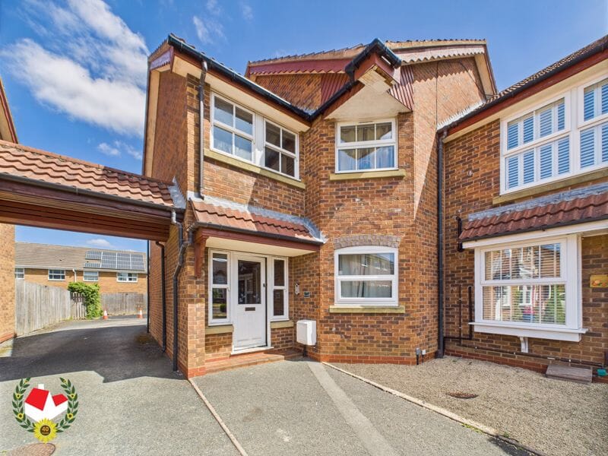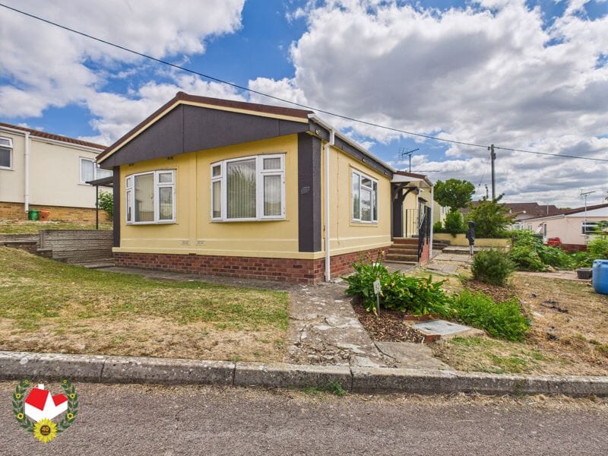Calton Road, Linden, Gloucester
-
Property Features
- Semi Detached House
- Three DOUBLE Bedrooms
- Lounge Open To Dining Room
- Upvc Double Glazing
- No Onward Chain
- Kitchen & Utility Room
- Gas Radiator Central Heating
- Energy Rating E48
Property Summary
Three Bedroom semi-detached house full of potential located on the popular Calton Road, Linden area.
The accommodation comprises of Entrance hall, Living Room, Dinning Room, Kitchen and Family Bathroom. Upstairs offers Two double Bedrooms and one single bedroom.
Further benefits include enclosed rear garden, double glazing and gas central heating.
Property for sale through Michael Tuck Estate Agents. Approximate rental value of £1050pcm, please contact Michael Tuck Lettings in Gloucester for more details.
Call us today to arrange your viewing on 01452 543200.
Full Details
Hallway 11' 10'' x 2' 11'' (3.60m x 0.89m)
Living Room 12' 10'' x 10' 1'' (3.91m x 3.07m)
Dining Room 11' 11'' x 10' 7'' (3.63m x 3.22m)
Kitchen 9' 11'' x 7' 11'' (3.02m x 2.41m)
Utility Room 5' 4'' x 4' 9'' (1.62m x 1.45m)
Bathroom 7' 2'' x 6' 1'' (2.18m x 1.85m)
Landing 12' 2'' x 5' 0'' (3.71m x 1.52m)
Bedroom One 13' 7'' x 11' 0'' (4.14m x 3.35m)
Bedroom Two 12' 0'' x 8' 1'' (3.65m x 2.46m)
Bedroom Three 9' 11'' x 8' 0'' (3.02m x 2.44m)
Additional Information
Gas & Electric - Mains
Water & Sewerage - Mains
Property is currently tenanted -
![Floorplan_Floorplan1-1-scaled.jpg?w=1024&h=724&scale Floorplan_Floorplan1-1-scaled.jpg?w=1024&h=724&scale]()
- Virtual Tour
- Download Brochure 1
-
