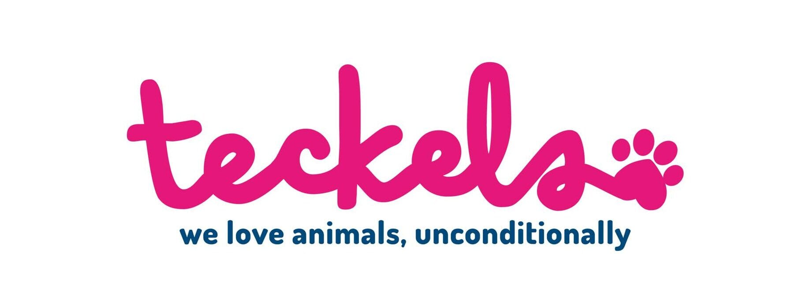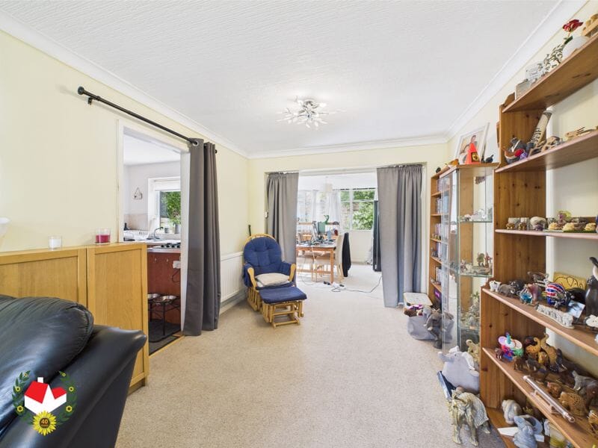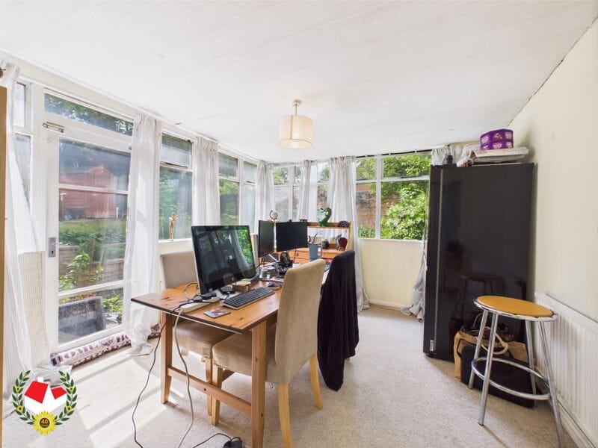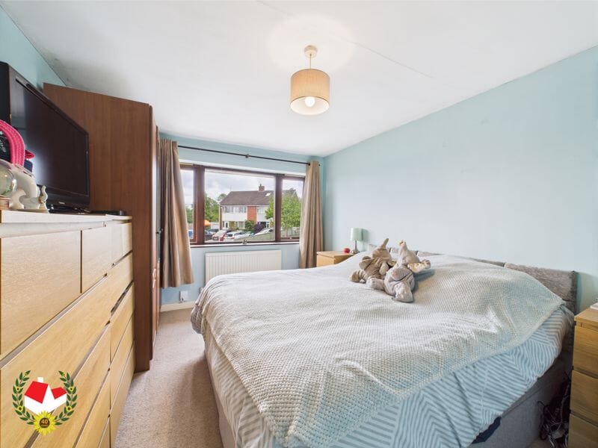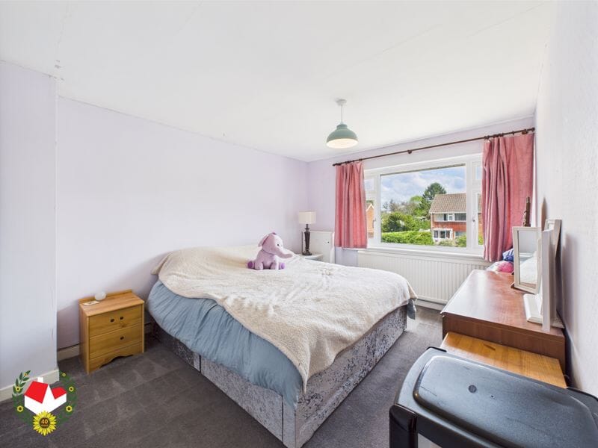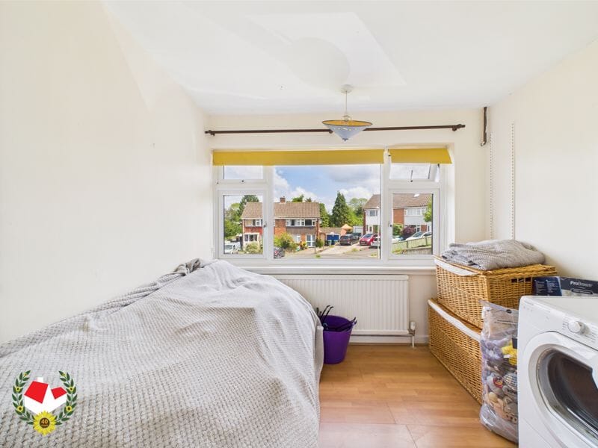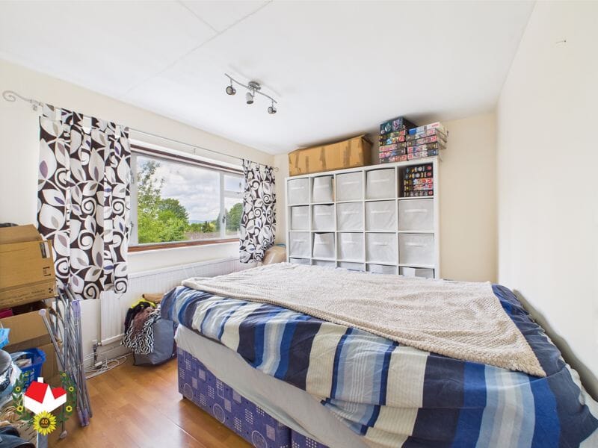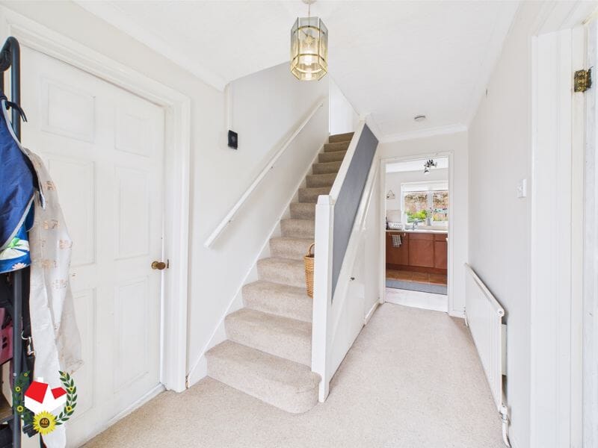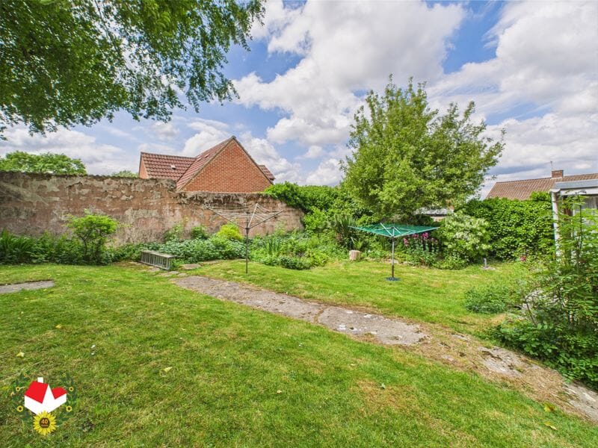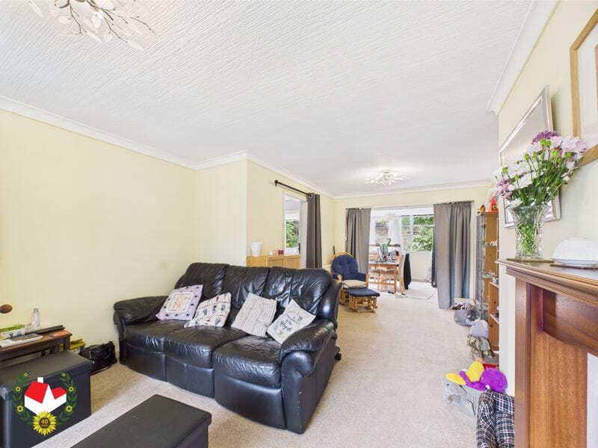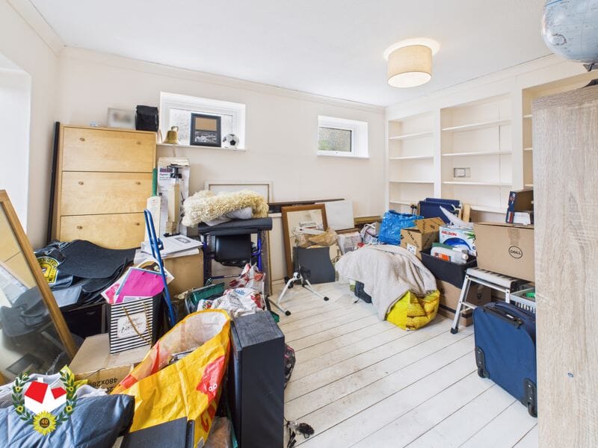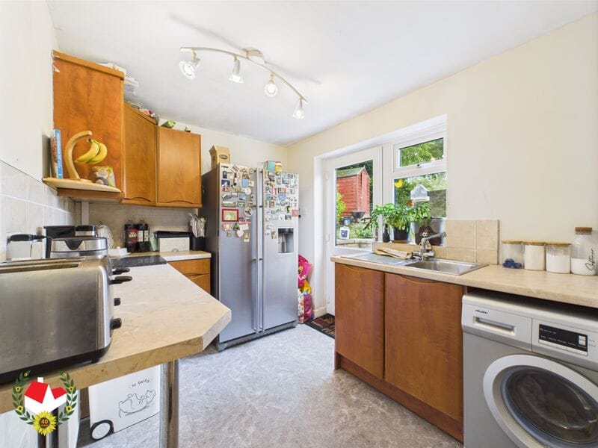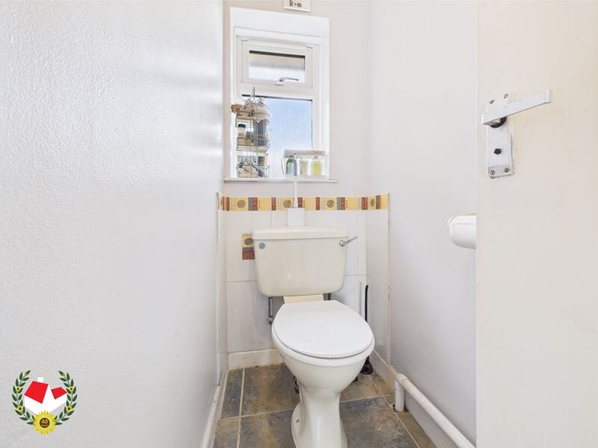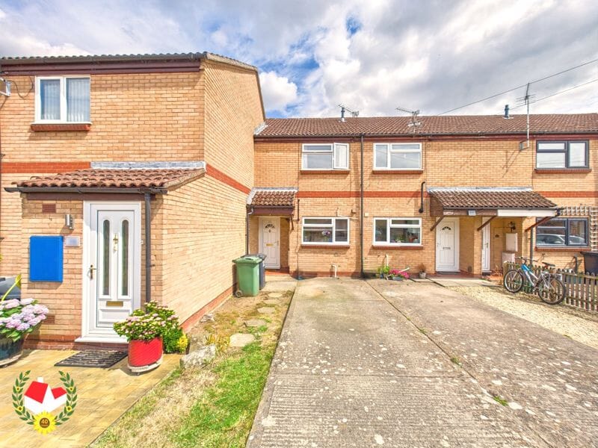Ashmore Road, Robinswood, Gloucester
-
Property Features
- Five Bedrooms
- Semi-Detached
- Three Reception Rooms
- Utility
- Off Road Parking
- Enclosed Rear Garden
- EPC D
- Council Tax Band C
Property Summary
*** Five Bedroom Semi Detached Family Home, 3 Reception Rooms, Garden and Off Road Parking ***
Situated in the desirable Robinswood area of Gloucester, this generously sized five-bedroom semi-detached home offers flexible living accommodation ideal for growing families or those needing extra space to work from home.
The ground floor features an inviting entrance hall, a spacious open-plan lounge/dining room, a separate second reception room, a bright and airy sun room, a well-appointed kitchen, and a practical utility area.
Upstairs, the property boasts five well-proportioned bedrooms, a family bathroom, and a separate WC, offering ample room for family life or guest accommodation.
Externally, the property benefits from a good-sized enclosed rear garden, perfect for children, pets, or outdoor entertaining, along with off-road parking to the front.
Potential Rental Value is £1650pcm. Please contact our lettings team in Abbeymead for more information.
Early viewing is highly recommended to appreciate the space and versatility this home offers. 01452 612020.Full Details
Entrance Hall
Lounge/Diner 22' 3'' x 9' 5'' (6.78m x 2.87m)
Sunroom 11' 11'' x 10' 10'' (3.63m x 3.30m)
Second Reception Room 13' 1'' x 9' 10'' (3.98m x 2.99m)
Kitchen 9' 3'' x 9' 4'' (2.82m x 2.84m)
Utility room 7' 6'' x 10' 0'' (2.28m x 3.05m)
First Floor Landing
Bedroom One 12' 10'' x 10' 1'' (3.91m x 3.07m)
Bedroom Two 12' 8'' x 10' 1'' (3.86m x 3.07m)
Bedroom Three 9' 4'' x 10' 9'' (2.84m x 3.27m)
Bedroom Four 9' 6'' x 8' 8'' (2.89m x 2.64m)
Bedroom Five 8' 10'' x 6' 9'' (2.69m x 2.06m)
Bathroom 5' 6'' x 8' 1'' (1.68m x 2.46m)
WC 5' 6'' x 2' 9'' (1.68m x 0.84m)
Additional Information
• Electricity – mains
• Gas – mains
• Water – mains
• Sewerage – mains
• Broadband – fibre to cabinet
-
![Floorplan_1-8-scaled.jpg?w=1024&h=724&scale Floorplan_1-8-scaled.jpg?w=1024&h=724&scale]()
- Virtual Tour
- Download Brochure 1
-
