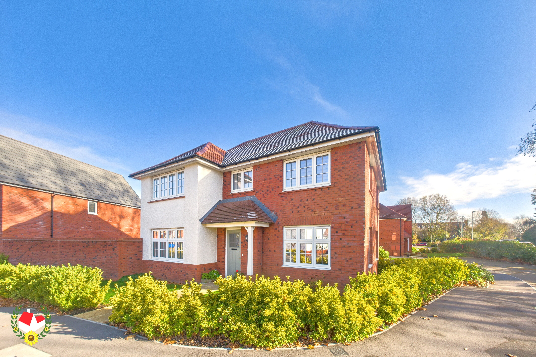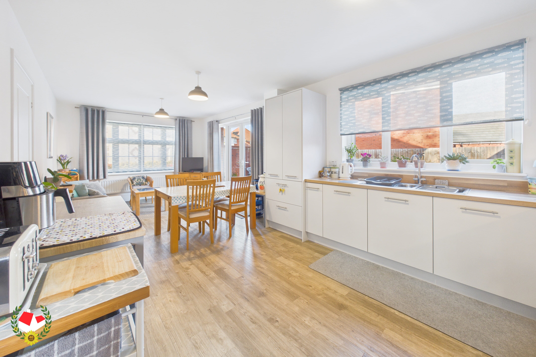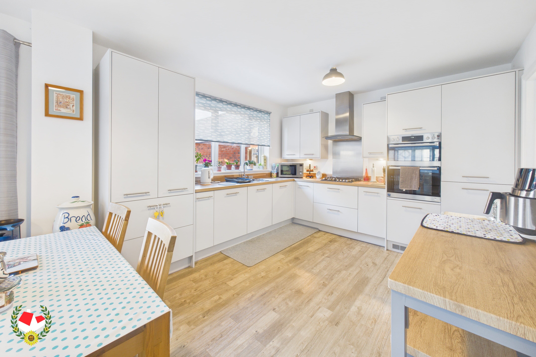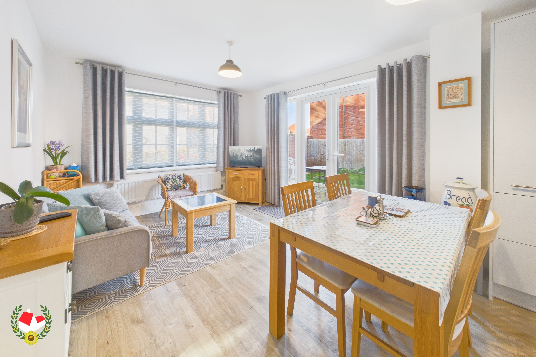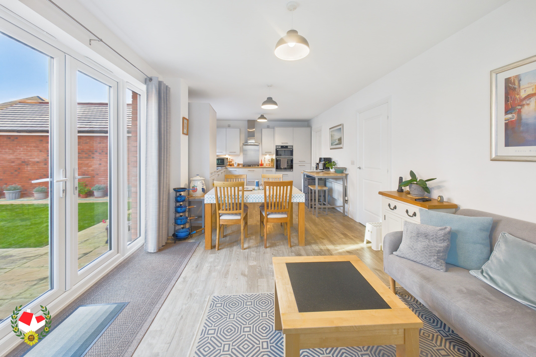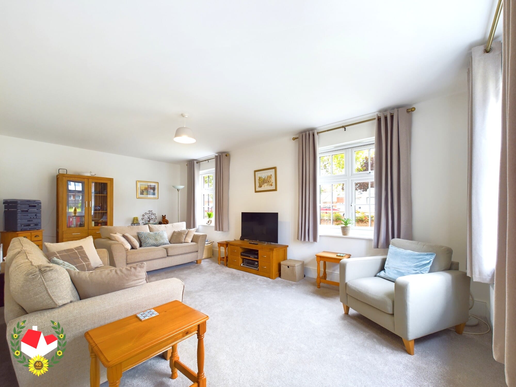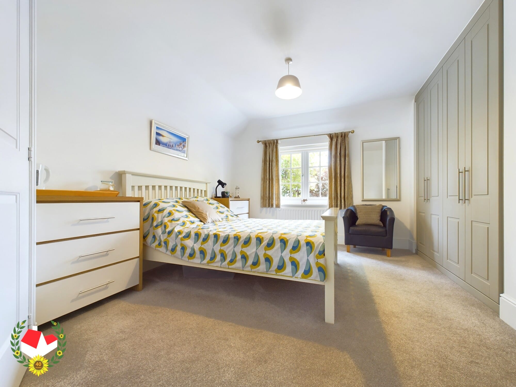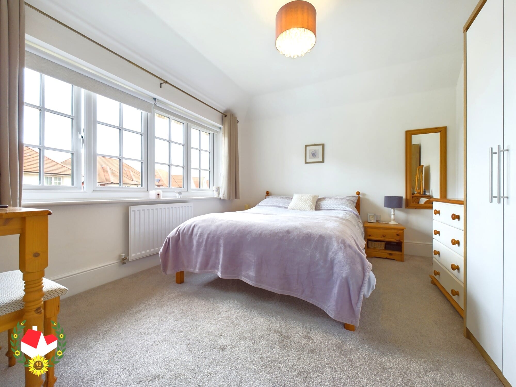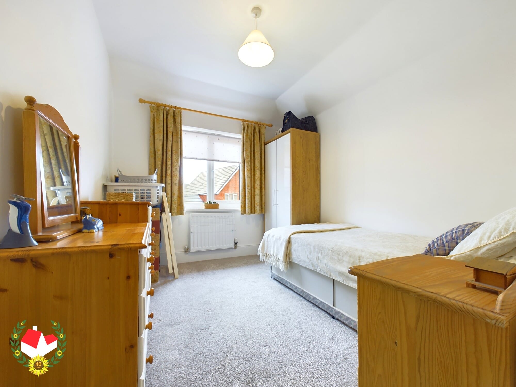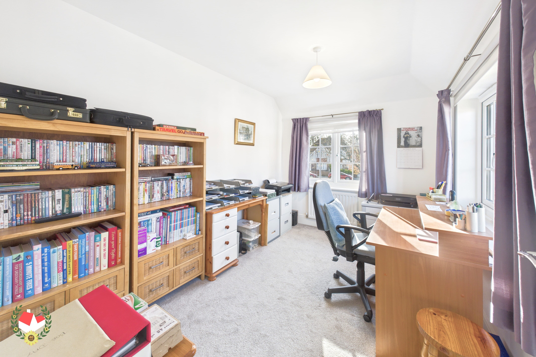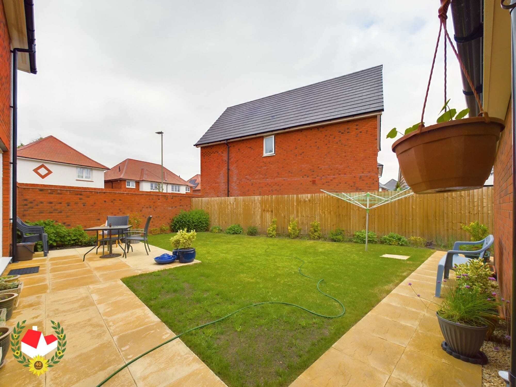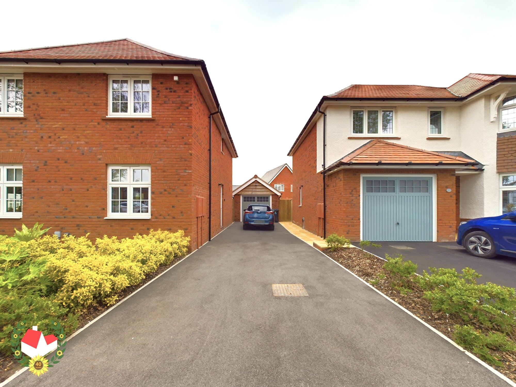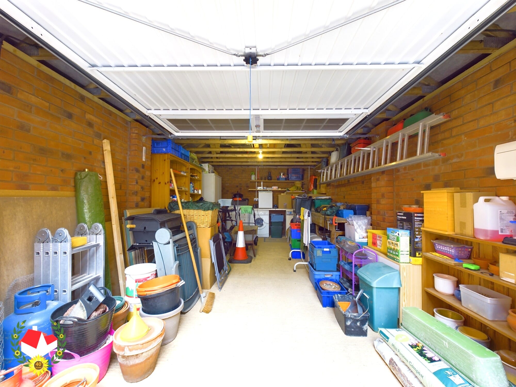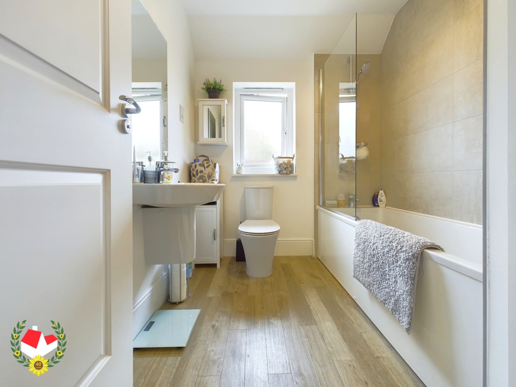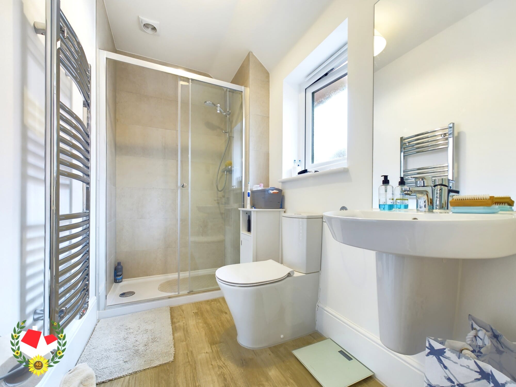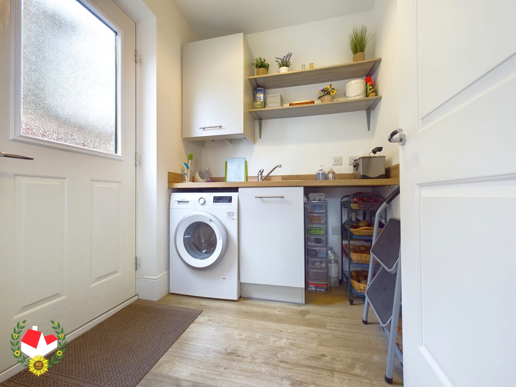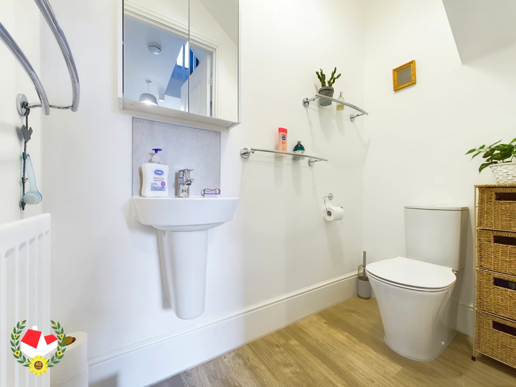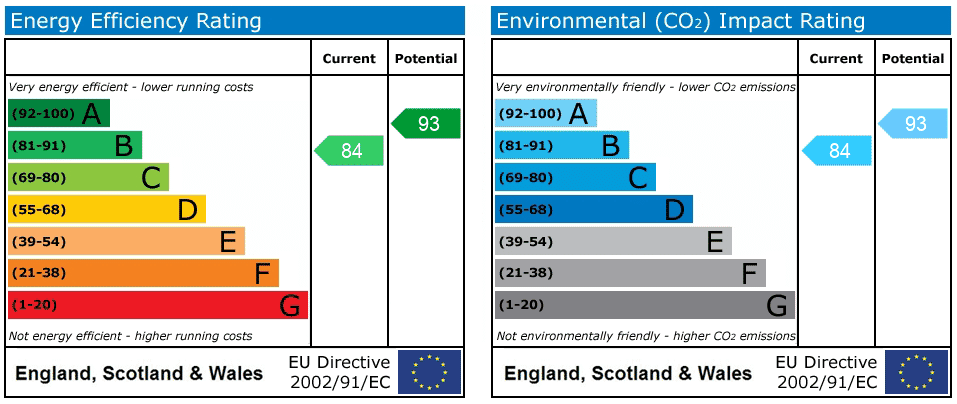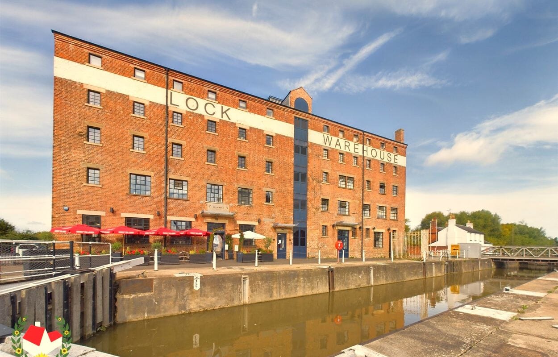Wadley Close, Kingsholm, Gloucester, GL1
-
Property Features
- Upvc Double Glazing
- Garage & Parking
- Redrow Homes Build
- Popular Location
- Built In 2022
- Immaculate Throughout
- Gas Central Heating
- Energy Rating B
Property Summary
IMMACULATELY PRESENTED FOUR DOUBLE BEDROOM DETACHED HOUSE BUILT IN 2022 TO THE "SHAFTSBURY DESIGN" BY REDROW HOMES LOCATED ON WADLEY CLOSE, GLOUCESTER!Full Details
IMMACULATELY PRESENTED FOUR DOUBLE BEDROOM DETACHED HOUSE BUILT IN 2022 TO THE "SHAFTSBURY DESIGN" BY REDROW HOMES LOCATED ON WADLEY CLOSE, GLOUCESTER!
The accommodation to the ground floor; Entrance hall, lounge, w.c, high spec kitchen/diner & utility room.
On the top floor we have; four DOUBLE bedrooms, family bathroom and en-suite to bedroom one!
Further benefits are; Upvc double glazing, gas central heating, garage and drive for 3 cars and around £15k+worth of extras from standard!
This property is located just off Denmark Road in Kingsholm close to local bus routes, Denmark School, Gloucester Town Centre and many more local amenities!
Property for sale through Michael Tuck Estate Agents. Approximate rental value of £2250pcm, please contact Michael Tuck Lettings in Gloucester for more details.
To arrange your viewing call us today on 01452 543200!Entrance Hall
Lounge
Dimensions: 21' 1'' x 11' 8'' (6.42m x 3.55m).W.C
Kitchen/Diner
Dimensions: 25' 7'' x 11' 6'' (7.79m x 3.50m).Utility room
Dimensions: 6' 6'' x 5' 9'' (1.98m x 1.75m).Landing
Bedroom 1
Dimensions: 12' 6'' x 11' 11'' (3.81m x 3.63m).En-suite
Dimensions: 8' 5'' x 4' 6'' (2.56m x 1.37m).Bedroom 2
Dimensions: 10' 10'' x 10' 0'' (3.30m x 3.05m).Bedroom 3
Dimensions: 12' 0'' x 8' 4'' (3.65m x 2.54m).Bedroom 4
Dimensions: 9' 8'' x 8' 3'' (2.94m x 2.51m).Bathroom
Dimensions: 7' 7'' x 6' 7'' (2.31m x 2.01m).Rear Garden
Garage & Parking
-
![f7adea454dbea7fe75990c2b25305b5d.jpg?w=1024&h=724&scale f7adea454dbea7fe75990c2b25305b5d.jpg?w=1024&h=724&scale]()
- Virtual Tour
-
![epc-1682996-1763563701 epc-1682996-1763563701]()
- Download Brochure 1
-



