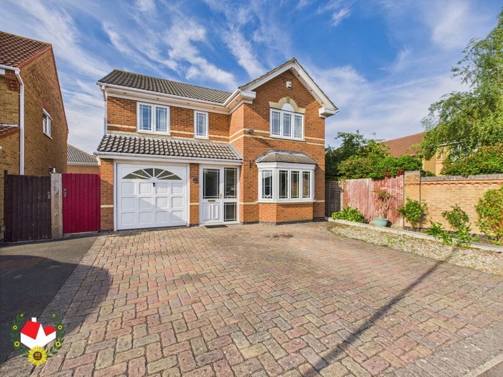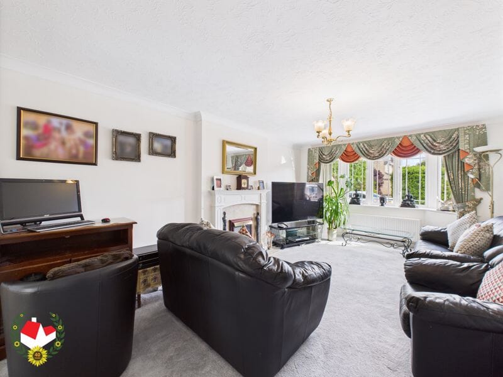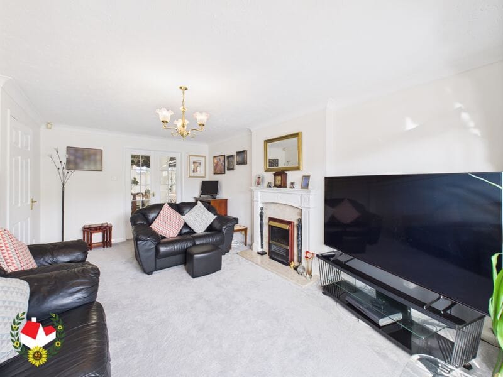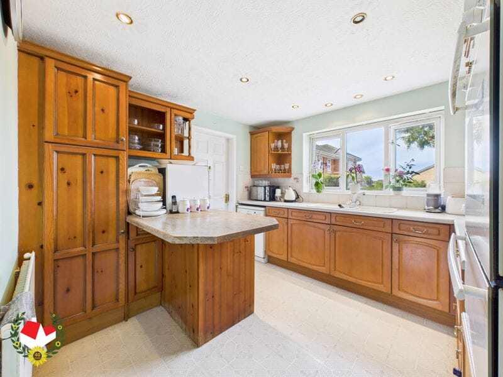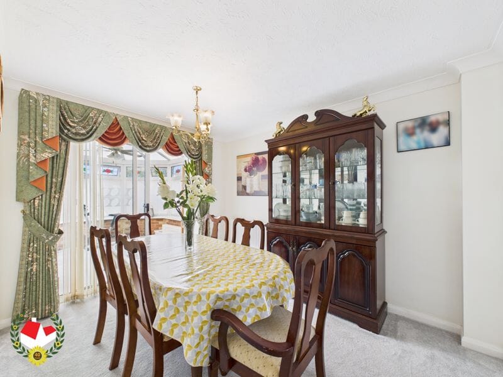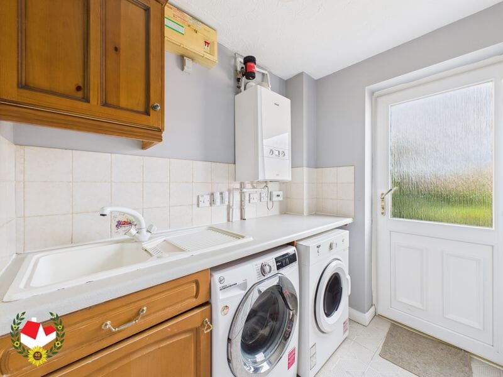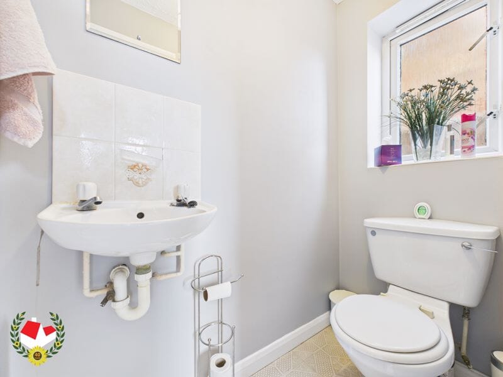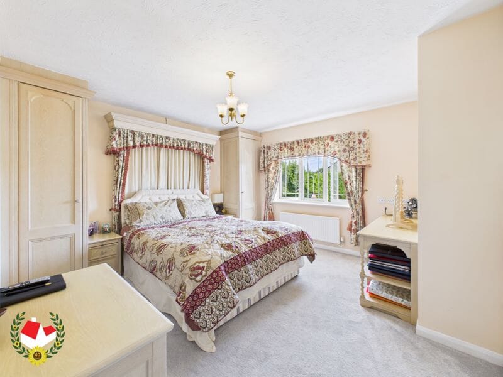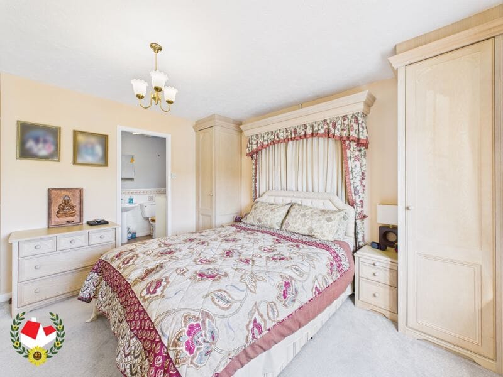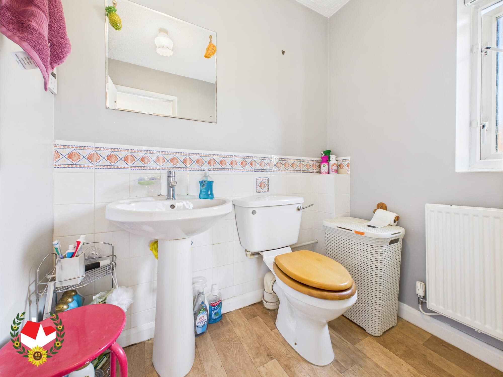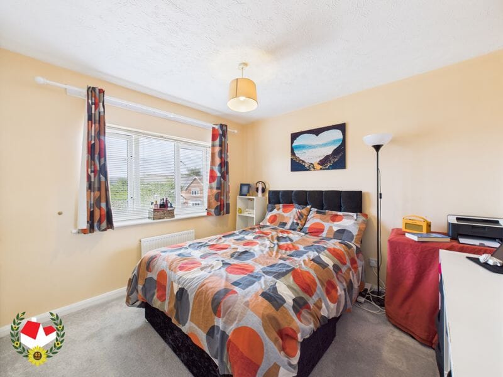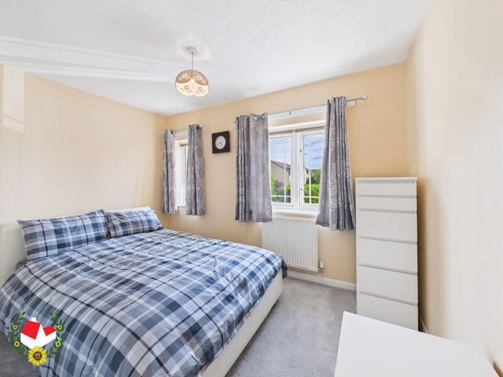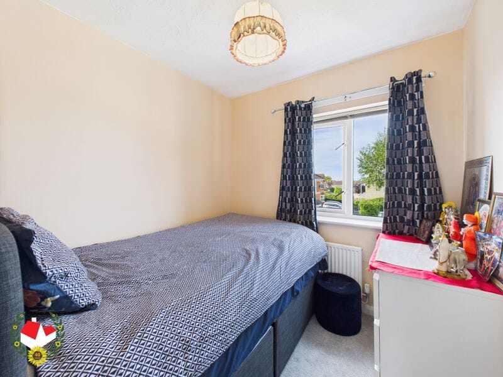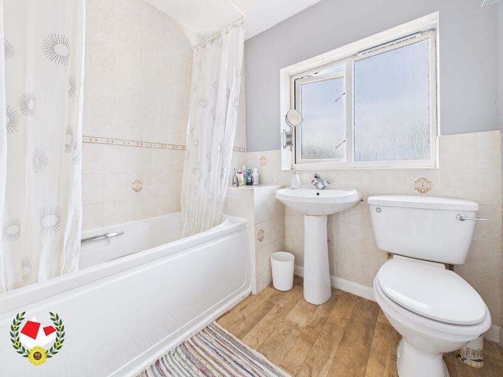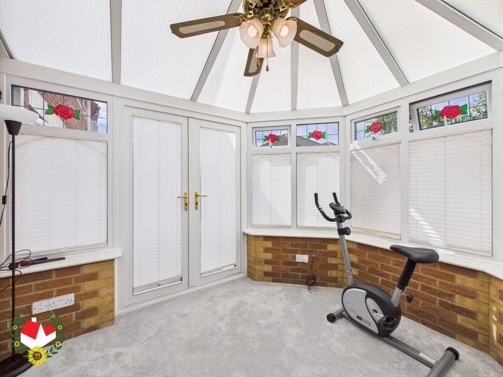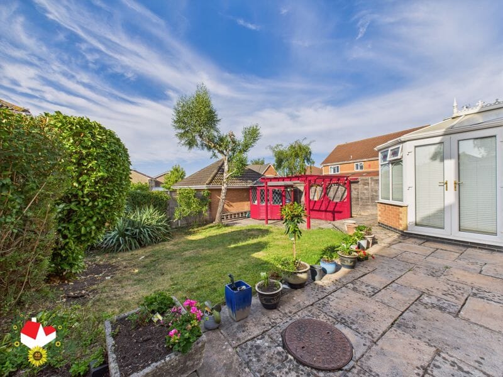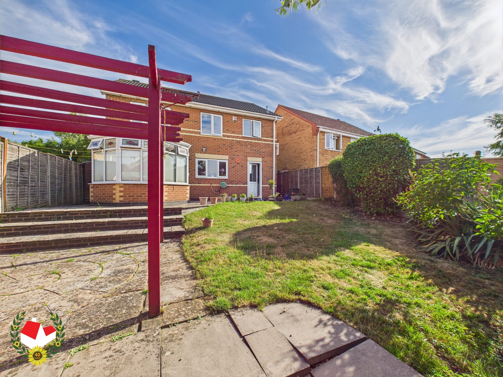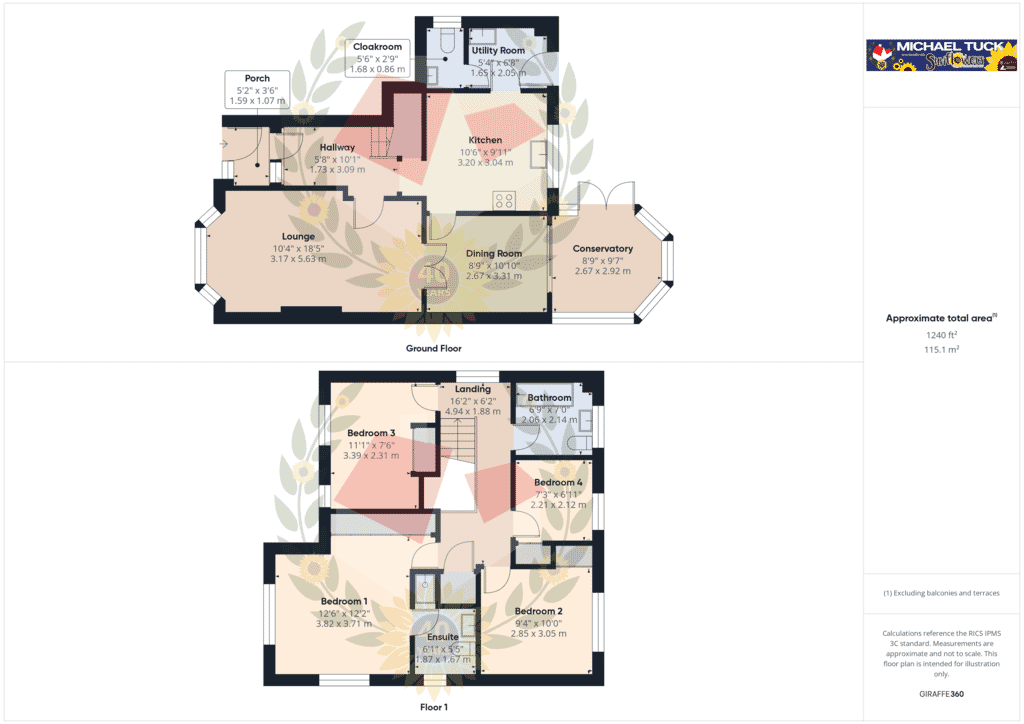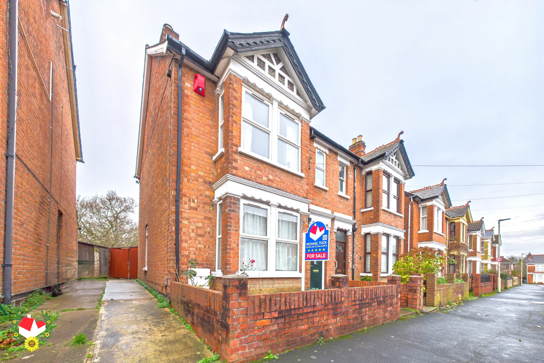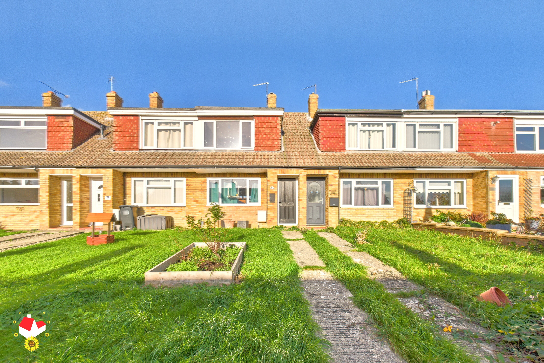Trinity Road, Abbeymead, GL4
-
Property Features
- DETACHED
- OWNED BY THE SAME FAMILY FOR 20 YEARS
- ENSUITE TO MASTER
- GARAGE
- OFF ROAD PARKING FOR MULTIPLE CARS
- REAR ENCLOSED GARDEN
- POPULR AREA
- EPC TBC COUNCIL TAX E
Property Summary
FOUR BEDROOM DETACHED HOUSE, OFF ROAD PARKING, POPULAR AREAFull Details
*** FOUR BEDROOM DETACHED HOUSE, OFF ROAD PARKING, POPULAR AREA***Offered to the market for the first time in 20 years, this much-loved four bedroom detached home presents a rare opportunity to acquire a spacious family property in a well-established location. Owned by the same family for two decades, it’s clear this home has been cherished, and now awaits its next chapter.
The property benefits from generous off-road parking for multiple vehicles and an attached garage, offering both convenience and storage. Inside, the layout is well-proportioned throughout, with three double bedrooms and one single bedroom, ideal for growing families or those needing home office space.
A separate utility room adds practicality to the kitchen space, while the enclosed rear garden provides a safe and private outdoor retreat. Though the property would benefit from some cosmetic modernisation, it offers an exciting blank canvas for a buyer to make their mark and add value.
With strong bones, a great location, and a warm family history, this home offers the perfect foundation to create something special. Viewings are highly recommended.
Property for sale through Michael Tuck Estate Agents. Approximate rental value of £1,650pcm , please contact Michael Tuck Lettings in Abbeymead for more details.
We highly advise a viewing of this brilliant property, to arrange yours call us today on 01452 612020.Porch
Entrance Hallway
Lounge 10' 4" x 18' 5" (3.15m x 5.61m)
Kitchen 10' 6" x 9' 11" (3.20m x 3.02m)
Dining Room 8' 9" x 10' 10" (2.67m x 3.30m)
Utility Room 5' 4" x 6' 8" (1.63m x 2.03m)
Conservatory
Landing
Bedroom 1 12' 6" x 12' 2" (3.81m x 3.71m)
Ensuite 6' 1" x 5' 5" (1.85m x 1.65m)
Bedroom2 9' 4" x 10' 0" (2.84m x 3.05m)
Bedroom 3 11' 1" x 7' 6" (3.38m x 2.29m)
Bedroom 4 7' 3" x 6' 1" (2.21m x 1.85m)
-
![CAM04218G0-PR0272-BUILD01.png?w=1024&h=724&scale CAM04218G0-PR0272-BUILD01.png?w=1024&h=724&scale]()
- Download Brochure 1
-



