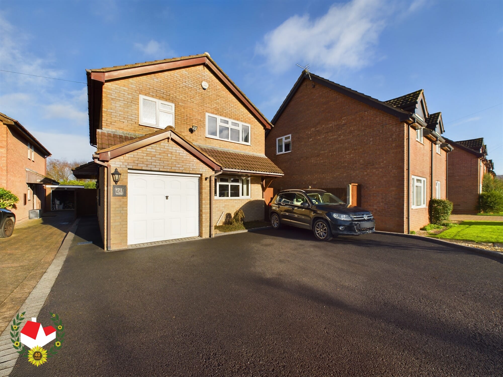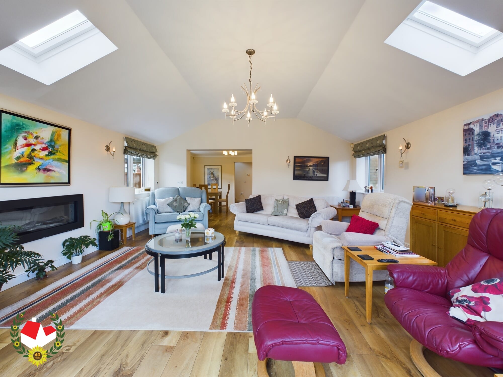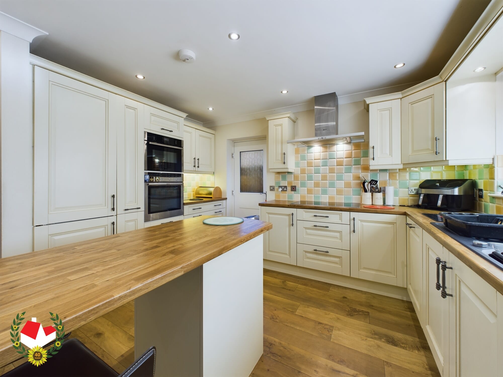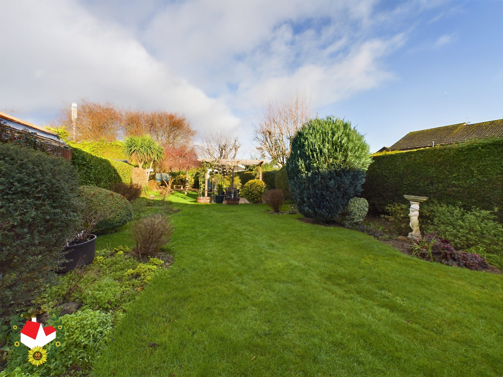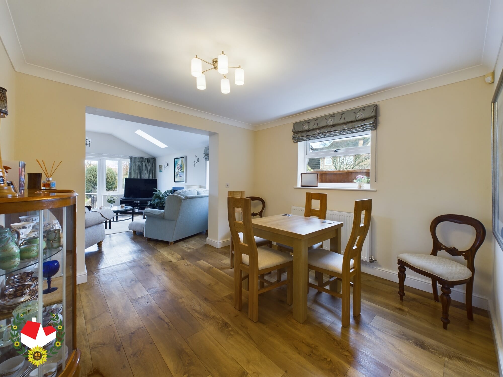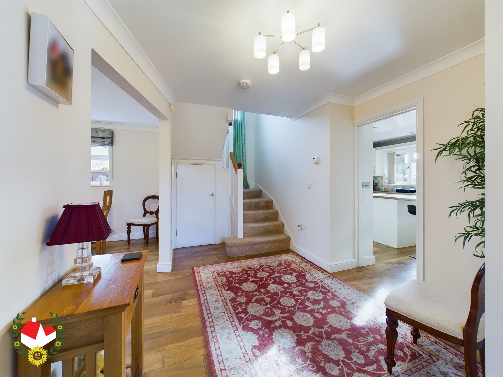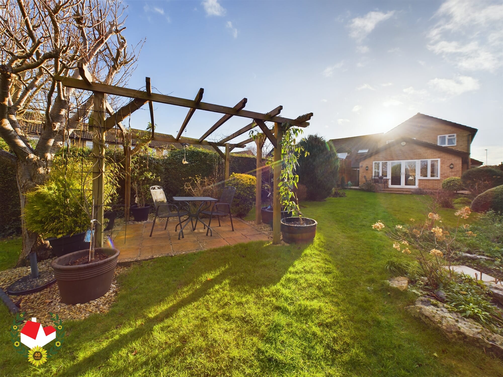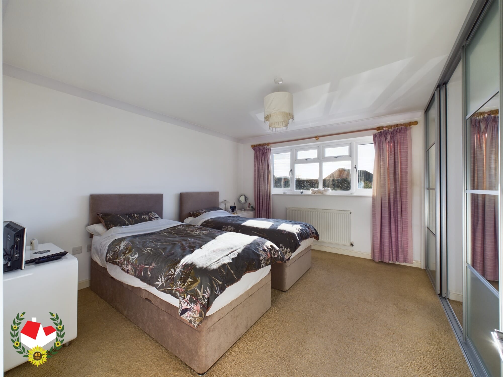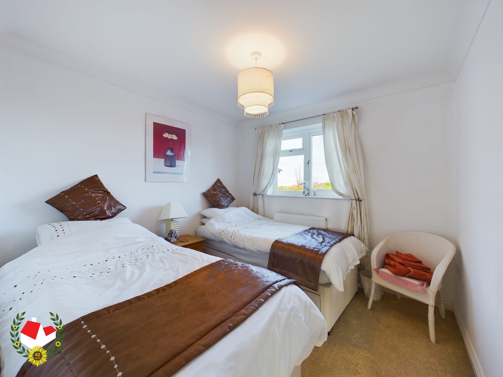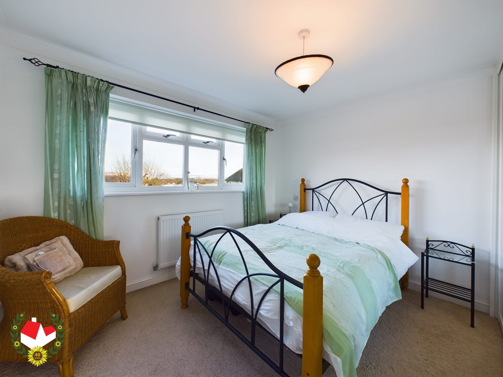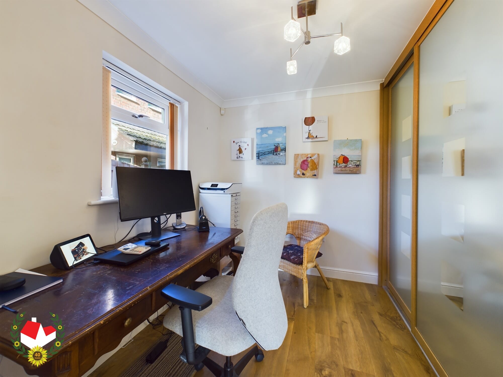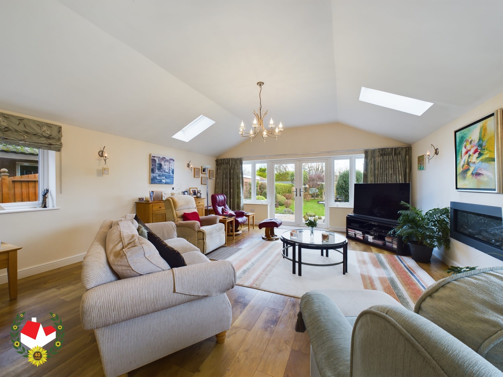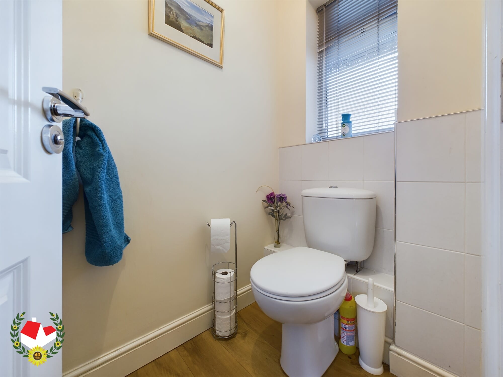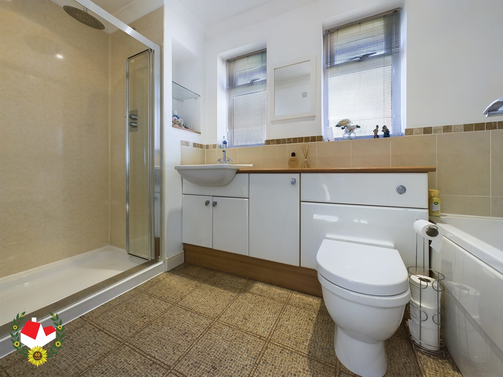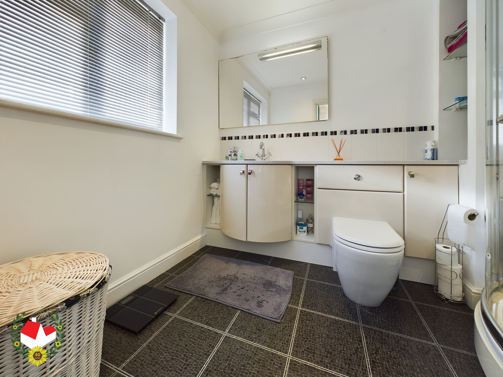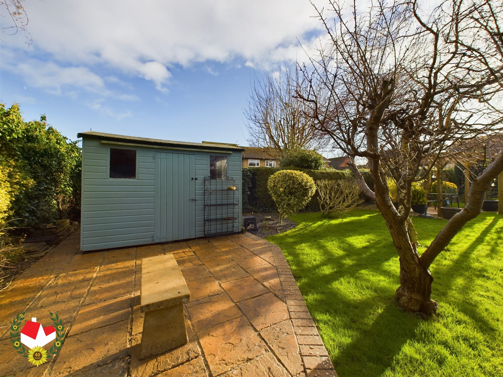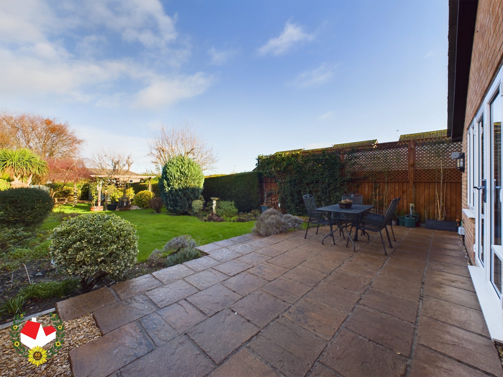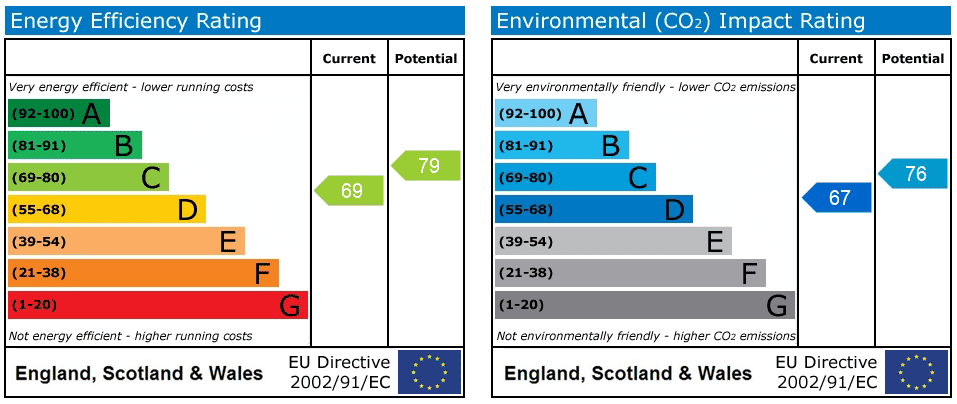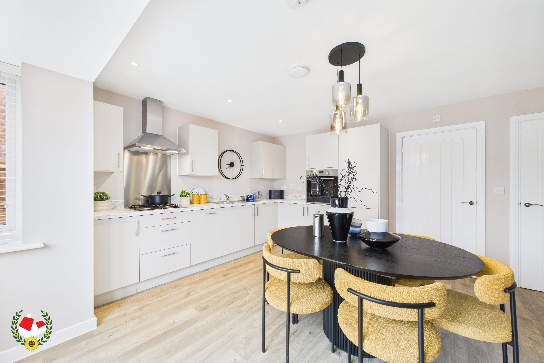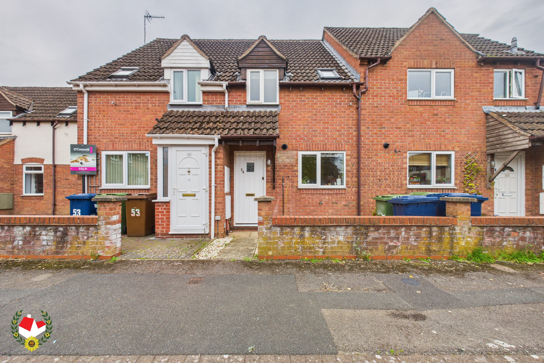The Wheatridge, Abbeydale, GL4
-
Property Features
- Extended Family Home
- Study
- Three Double Bedrooms
- Off Road Parking for Three Vehicles
- Ensuite
- Large Open Plan Living Space
- Beautiful Garden
- Single Garage
Property Summary
***Detached Family Home, Three Double Bedrooms, Large Extension, Extensive Garden, Garage and Off Road Parking***This beautifully presented, three-bedroom detached home offers ample space and functionality for modern family living.
The kitchen/breakfast room is a lovely, practical space, offering a comfortable area for preparing meals and enjoying casual dining. It is well-equipped with plenty of storage and worktop space, making it perfect for everyday use. The property also includes a versatile study, which can be adapted to suit your needs, whether as a home office, playroom, or additional living space.
The large extension enhances the living area, creating an open, inviting space ideal for both relaxing and entertaining. The front and rear gardens are generously sized, providing ample outdoor space for gardening, children’s play, or simply enjoying the fresh air.
Each of the three double bedrooms is bright and spacious, providing plenty of room for furniture and storage. The master bedroom features its own ensuite shower room, offering a private retreat, while the family bathroom is modern and equipped with both a bath and a shower, ideal for busy households.For added convenience, there is off-road parking for up to three cars, along with a single attached garage for secure parking or additional storage. The house benefits from a gas central heating system and UPVC double glazing, ensuring a comfortable and energy-efficient environment throughout. Additionally, a downstairs cloakroom with a WC adds extra practicality.
This home offers an ideal combination of space, style, and practicality in a highly desirable location. With easy access to local amenities, schools, and transport links, it is the perfect choice for families or professionals.
Viewing is highly recommended to fully appreciate the size, quality, and potential of this wonderful home. 01452 612020
Full Details
Entrance Hall
Dimensions: 17' 1'' x 9' 3'' (5.20m x 2.82m).Cloakroom
Dimensions: 5' 3'' x 3' 4'' (1.60m x 1.02m).Study
Dimensions: 6' 7'' x 8' 11'' (2.01m x 2.72m).Kitchen/Breakfast Room
Dimensions: 11' 4'' x 12' 3'' (3.45m x 3.73m).Dining area
Dimensions: 10' 10'' x 10' 6'' (3.30m x 3.20m).Lounge
Dimensions: 17' 7'' x 18' 7'' (5.36m x 5.66m).Landing
Dimensions: 8' 7'' x 7' 3'' (2.61m x 2.21m).Master bedroom
Dimensions: 11' 0'' x 12' 5'' (3.35m x 3.78m).Ensuite
Dimensions: 6' 9'' x 8' 8'' (2.06m x 2.64m).Bedroom Two
Dimensions: 10' 9'' x 10' 7'' (3.27m x 3.22m).Bedroom Three
Dimensions: 8' 11'' x 9' 0'' (2.72m x 2.74m).Family Bathroom
Dimensions: 5' 6'' x 10' 11'' (1.68m x 3.32m).Garage
Dimensions: 8' 1'' x 15' 7'' (2.46m x 4.75m).Additional Information
Utilities
• Electricity – mains
• Gas – mains
• Water – mains
• Sewerage – mains
• Broadband – fibre to premises
-
![6ad511a76899bacb12c08d21aaa96aec.jpg?w=1024&h=724&scale 6ad511a76899bacb12c08d21aaa96aec.jpg?w=1024&h=724&scale]()
-
![epc-1662956-1752579080 epc-1662956-1752579080]()
-



