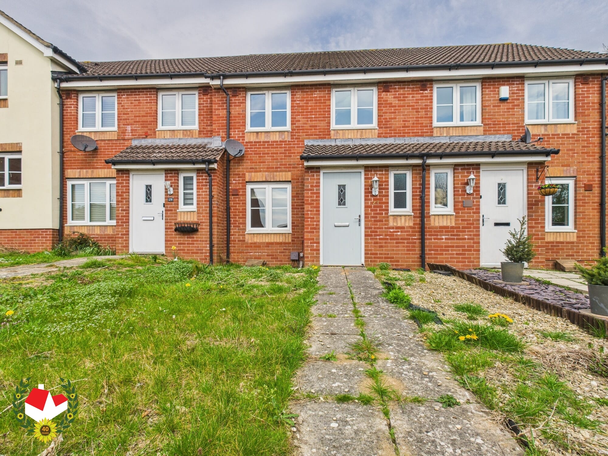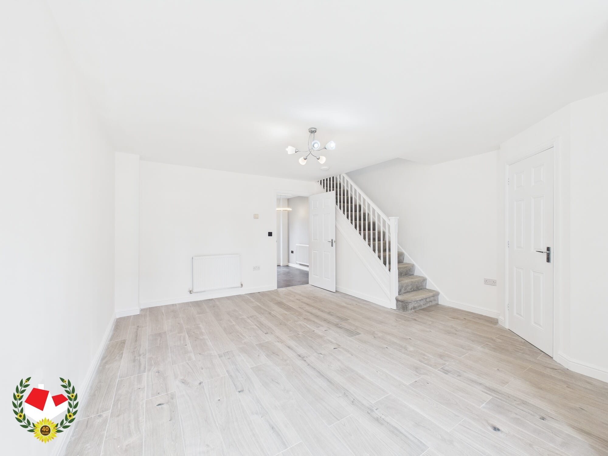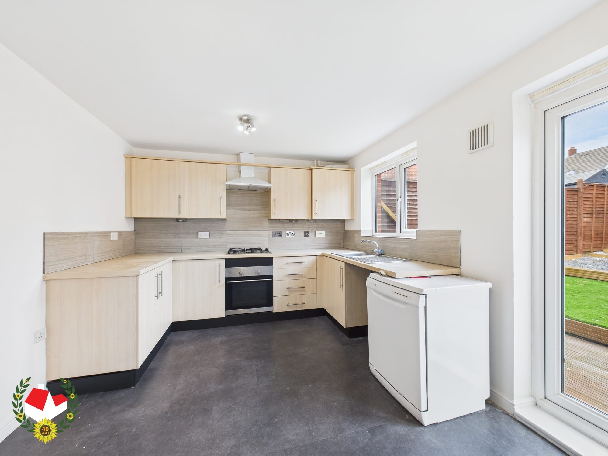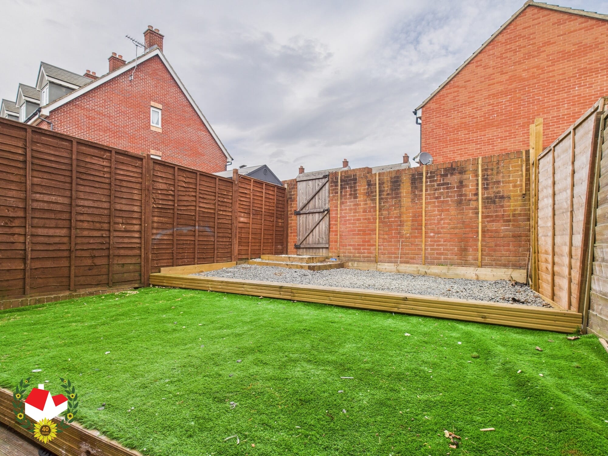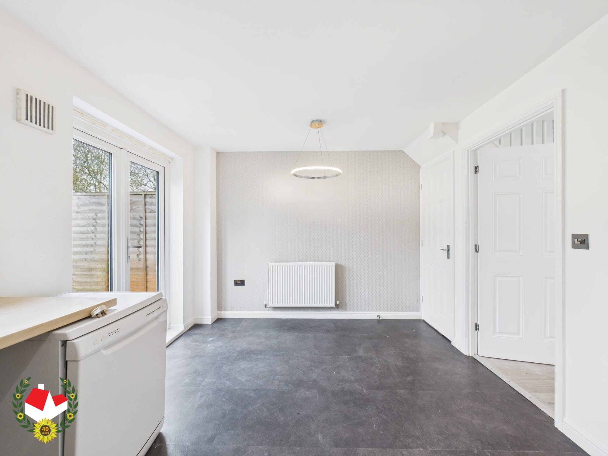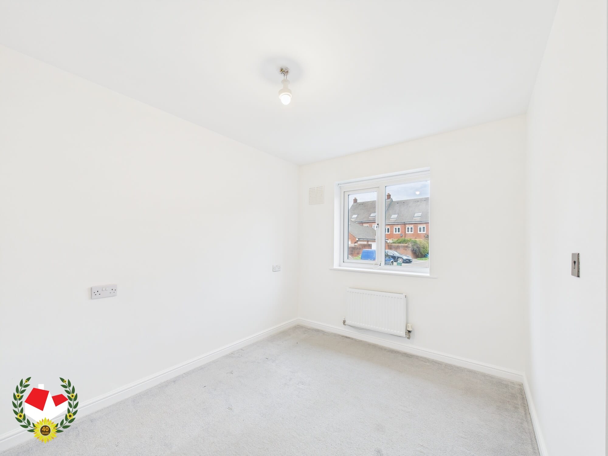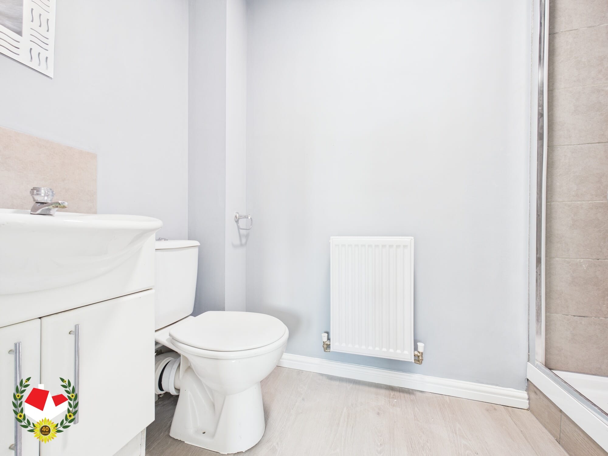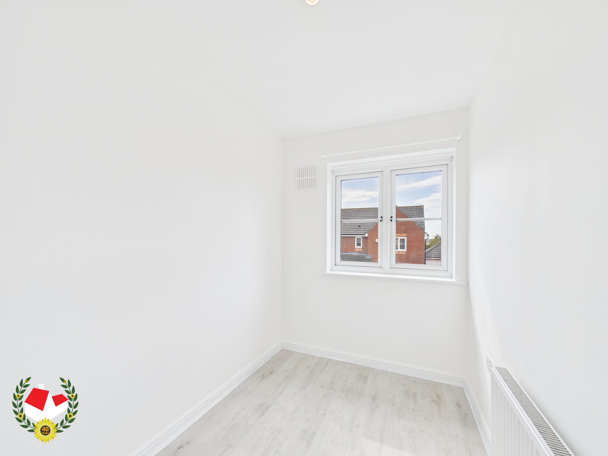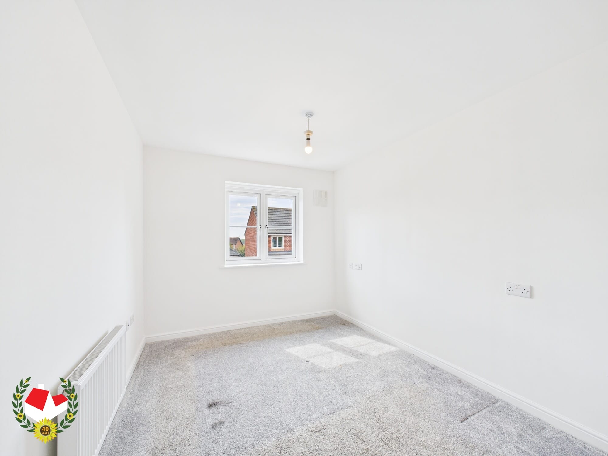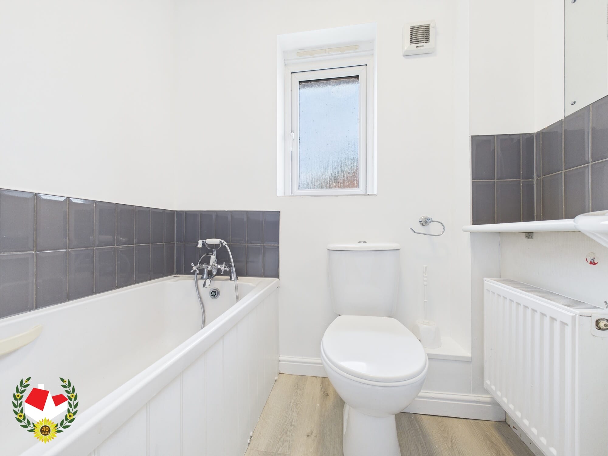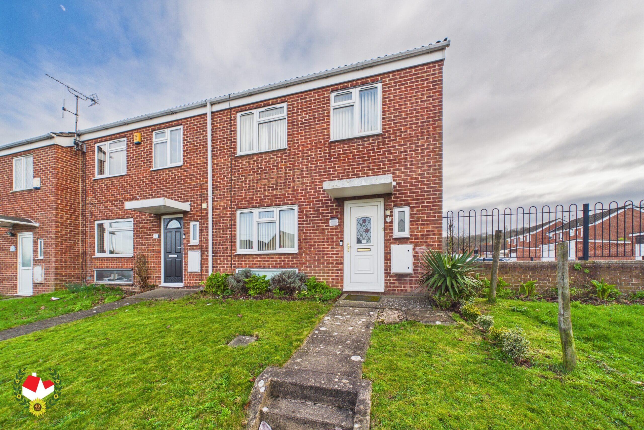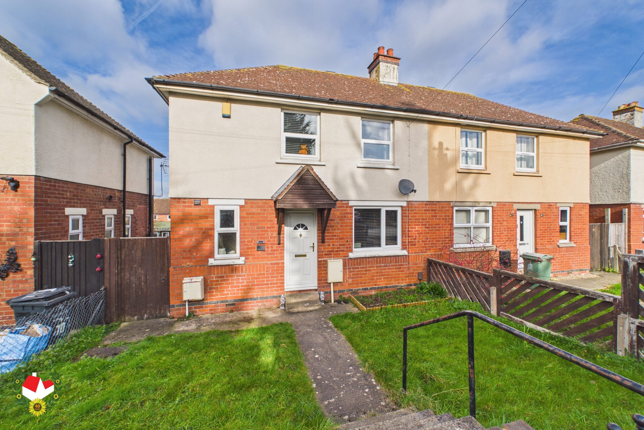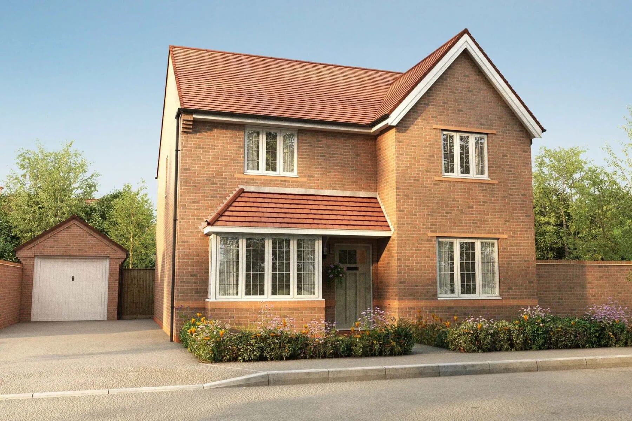The Forge, Hempsted, GL2
-
Property Features
- Three Bedrooms
- Cloakroom
- Lounge & Kitchen Diner
- En-Suite To Master Bedroom
- Family Bathroom
- UPVC Double Glazing & Gas Radiator Central Heating
- Off Road Parking
- Energy Rating TBC
- No Onward Chain
Property Summary
Available with NO ONWARD CHAIN is a THREE Bedroom Terraced House located in the sough after HEMPSTED.
Ground Floor comprises of Entrance Hall, CLOAKROOM, Lounge and Kitchen Diner. First Floor offers Three Bedrooms, EN-SUITE To Master Bedroom and Family Bathroom.
Further benefits include UPVC Double Glazing, gas Radiator Central Heating.
Externally are Front & Rear Gardens and OFF ROAD PARKING.
Property for sale through Michael Tuck Estate Agents. Approximate rental value of £1250pcm , please contact Michael Tuck Lettings in Gloucester for more details.
Call 01452 543200 To View!
Full Details
Entrance Hall
Cloakroom
Dimensions: 6' 4'' x 2' 9'' (1.93m x 0.84m).Lounge
Dimensions: 16' 6'' x 14' 7'' (5.03m x 4.44m).Kitchen Diner
Dimensions: 14' 6'' x 9' 11'' (4.42m x 3.02m).First Floor Landing
Master Bedroom
Dimensions: 11' 6'' x 8' 6'' (3.50m x 2.59m).En-Suite
Dimensions: 8' 6'' x 4' 4'' (2.59m x 1.32m).Bedroom Two
Dimensions: 10' 4'' x 8' 0'' (3.15m x 2.44m).Bedroom Three
Dimensions: 8' 7'' x 5' 8'' (2.61m x 1.73m).Family Bathroom
Dimensions: 6' 2'' x 5' 7'' (1.88m x 1.70m).Family Bathroom
Dimensions: 6' 2'' x 5' 7'' (1.88m x 1.70m).Additional Information
Gas & Electric - Mains
Water & Sewerage - Mains -
![4c2c4d430d4f5c38d7d6e32337d07b6b.jpg?w=1024&h=724&scale 4c2c4d430d4f5c38d7d6e32337d07b6b.jpg?w=1024&h=724&scale]()
- Virtual Tour
- Download Brochure 1
-



