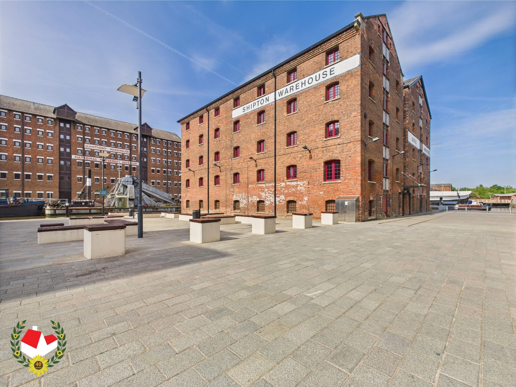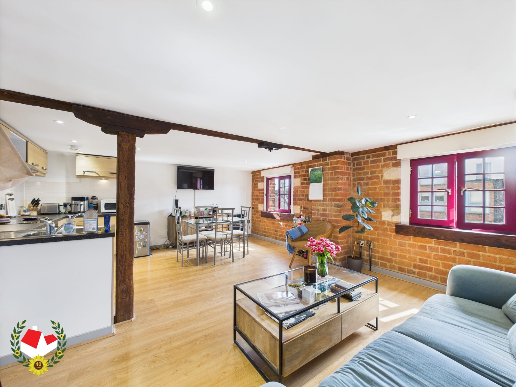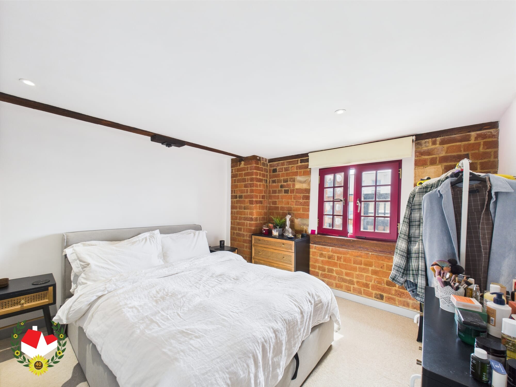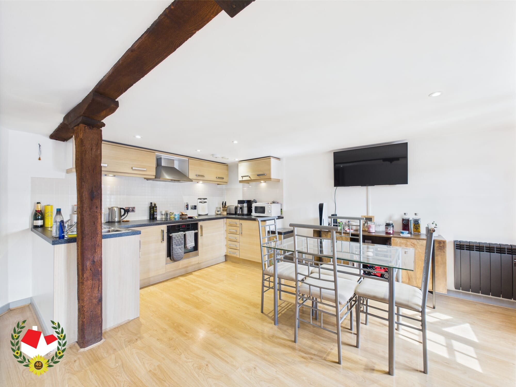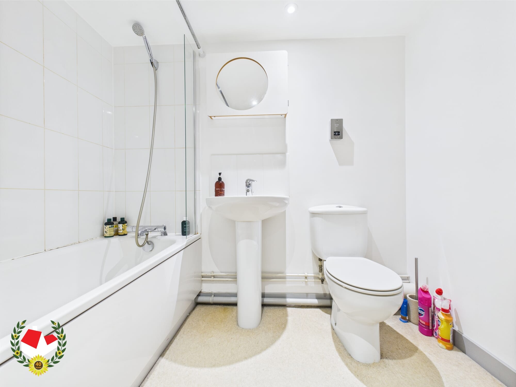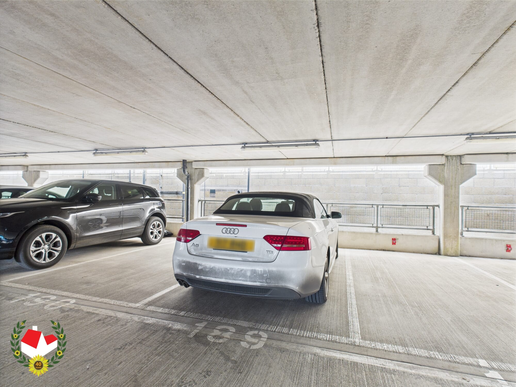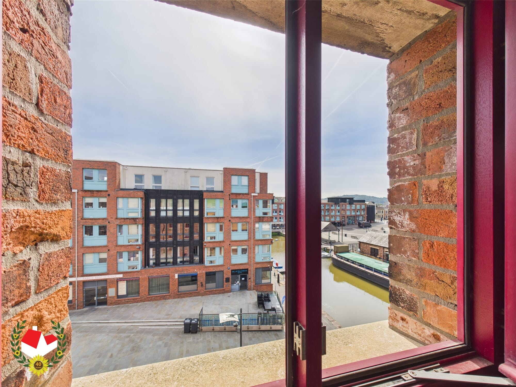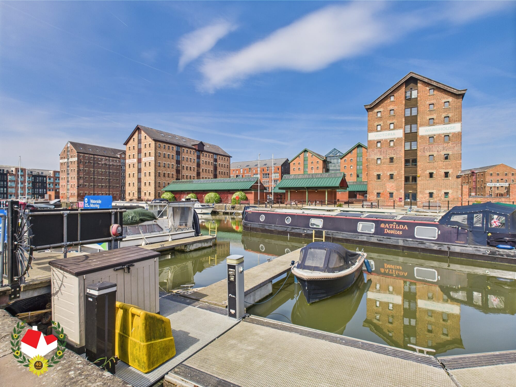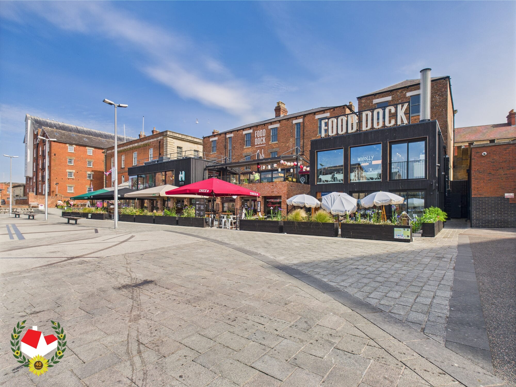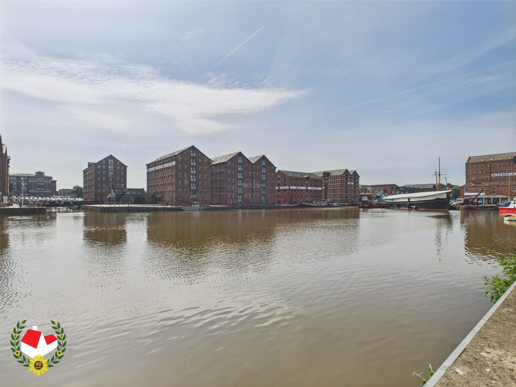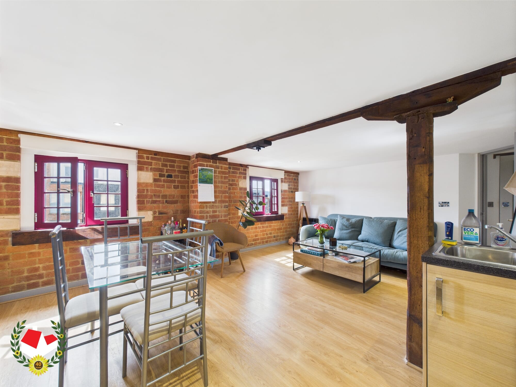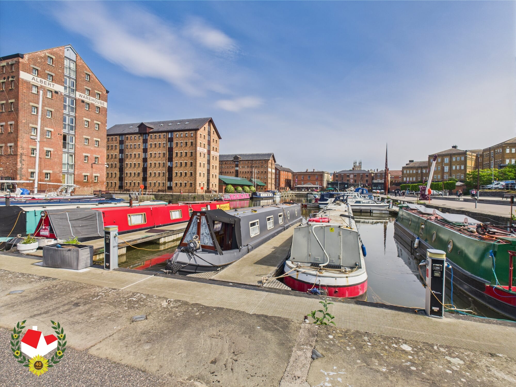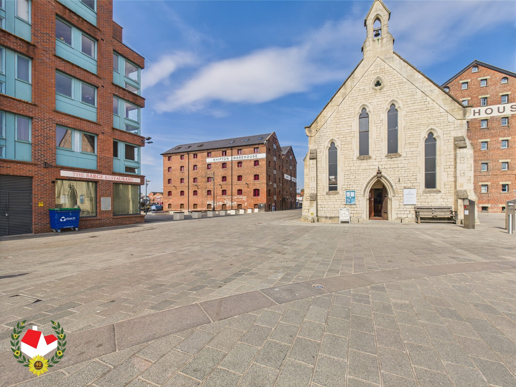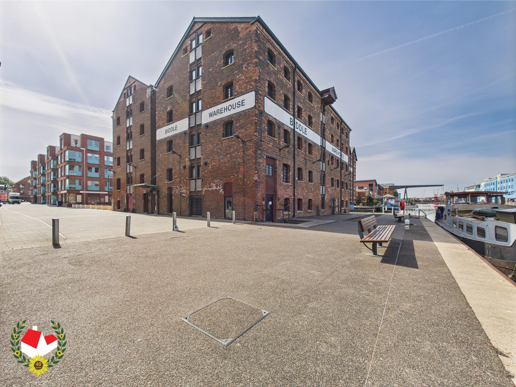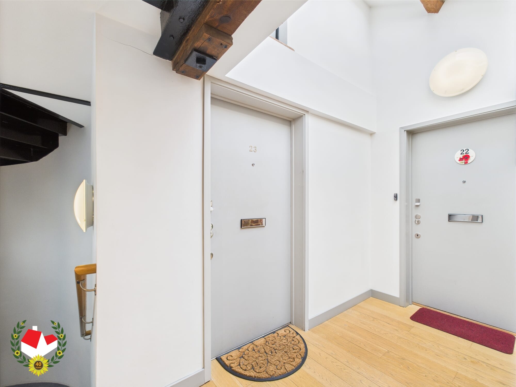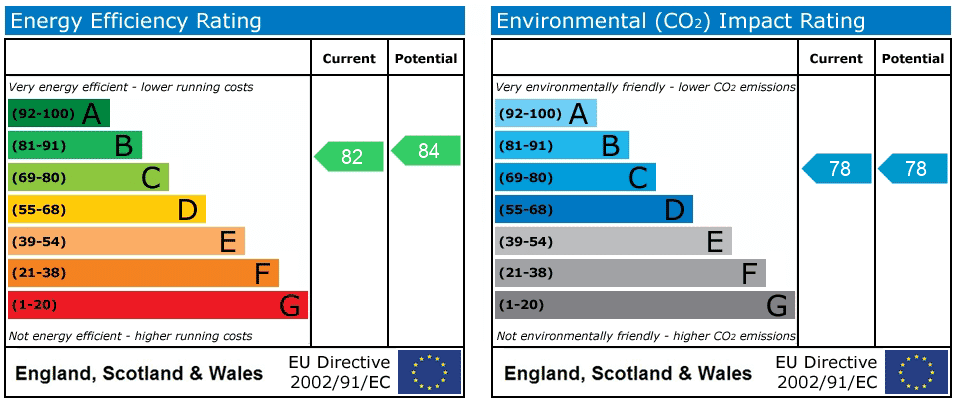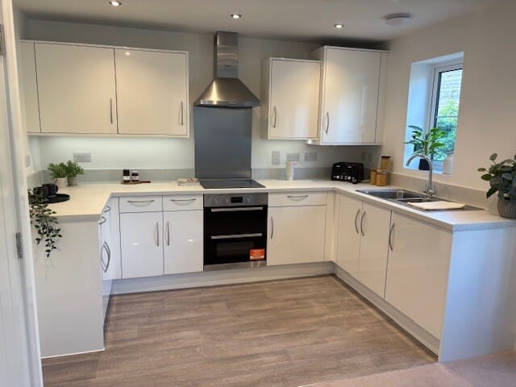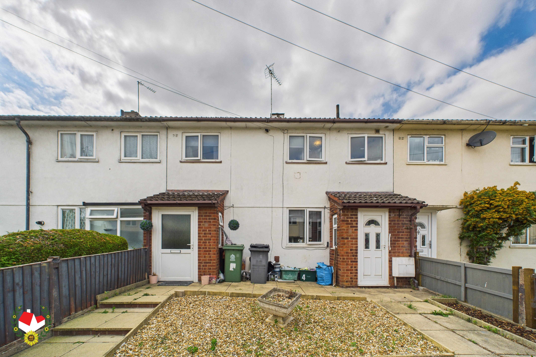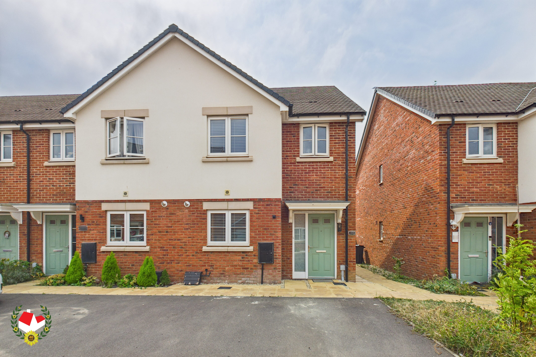The Docks, Biddle & Shipton Warehouse, GL1
-
Property Features
- Fourth Floor Apartment
- Double Bedroom
- Open Plan Kitchen/Living Space
- Bathroom
- Allocated Undercover Parking Space
- Upgraded Electric Heaters
- Lift Access
- Energy Rating B82
- Exposed Character Beams and Brickwork
Property Summary
We are delighted to bring to the market a FOURTH Floor Apartment located in the Biddle & Shipton Warehouse at Gloucester's Historic Docks with Views across Mariners Square and the inlet Canal.
Accommodation comprises of Entrance Hall, Utility Cupboard, Bathroom, DOUBLE Bedroom and a Generous OPEN PLAN Living Area & Kitchen.
Further benefits include a Lift Access, upgraded heating system and an ALLOCATED Undercover Parking Space in the Barge Arm.
In our opinion internally the property is well maintained and well presented with character features including exposed beams and brickwork.
Property for sale through Michael Tuck Estate Agents. Approximate potential rental value of £850pcm , please contact Michael Tuck Lettings in Gloucester for more details.
Call 01452 543200 to view.
Full Details
Entrance Hall
Dimensions: 11' 3'' x 5' 8'' (3.43m x 1.73m).Open Plan Kitchen/Living Area
Dimensions: 15' 11'' x 19' 7'' (4.85m x 5.96m).Utility room
Dimensions: 5' 11'' x 5' 3'' (1.80m x 1.60m).Double Bedroom
Dimensions: 10' 7'' x 10' 8'' (3.22m x 3.25m).Bathroom
Dimensions: 7' 5'' x 5' 8'' (2.26m x 1.73m).Allocated Parking
Secure under cover allocated space in the Barge Arm EastTenure - Lease
Expiry Date of Lease: 11/12/2191 - 200 years (less 20 days) from 01/01/1992
Management Company: Ash & Co
Service Charge: £2889.16 per annum includes Shared building maintenance, management and insurances, just over 40% covers Docks service charge including CCTV, security, cleaning & maintenance
Additional Information
Gas - N/A
Electric - Mains
Water & Sewerage - Mains -
![5d174aff05ad99a5cb6bfd0ce4758858.jpg?w=1024&h=724&scale 5d174aff05ad99a5cb6bfd0ce4758858.jpg?w=1024&h=724&scale]()
- Virtual Tour
-
![epc-1663209-1752579175 epc-1663209-1752579175]()
- Download Brochure 1
-




