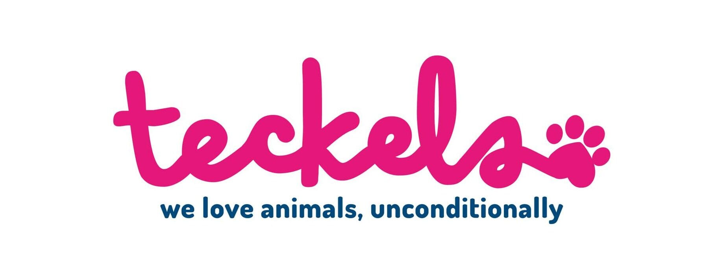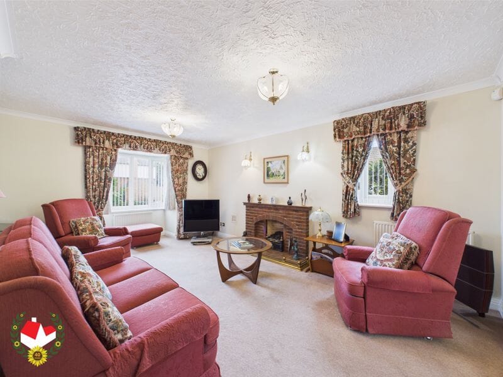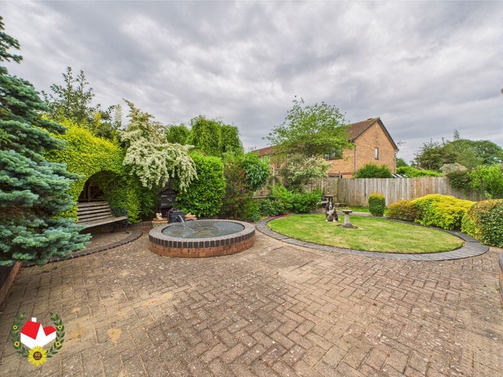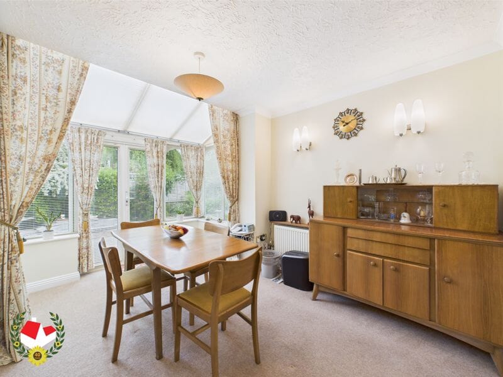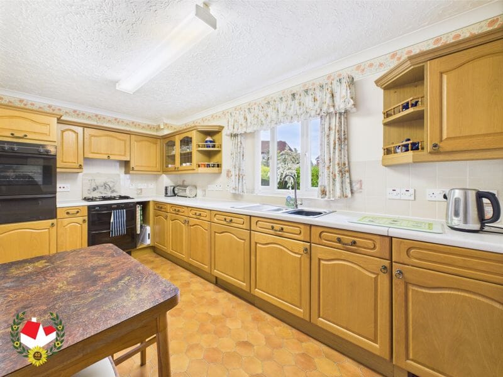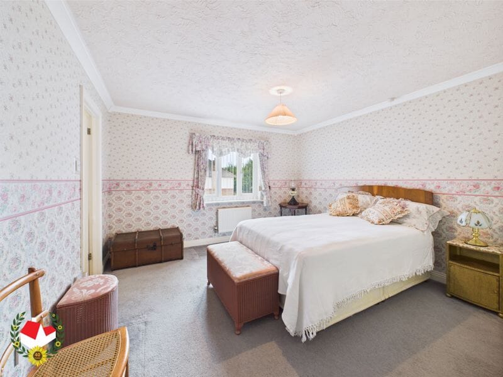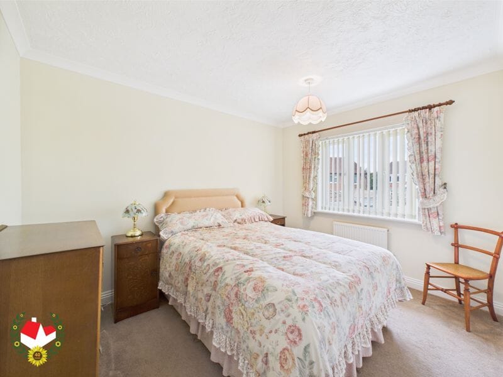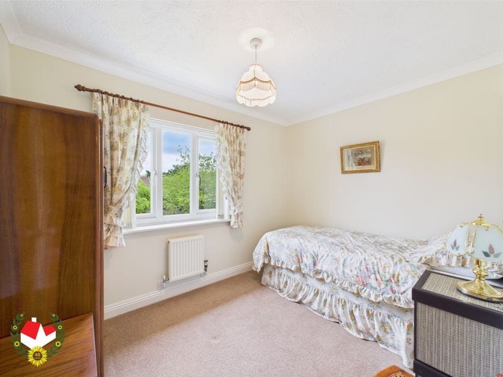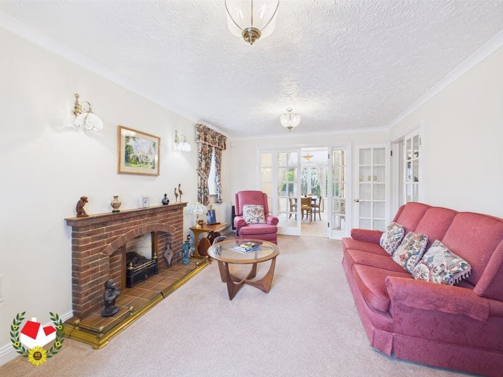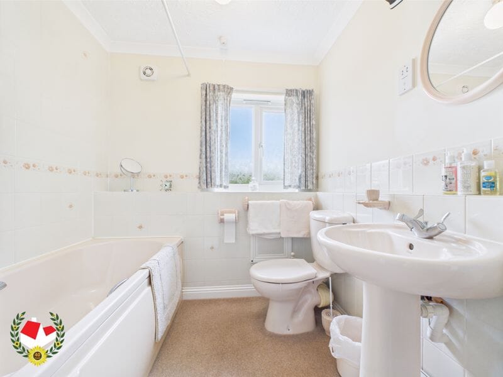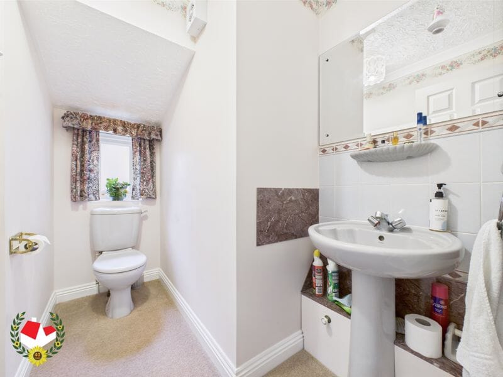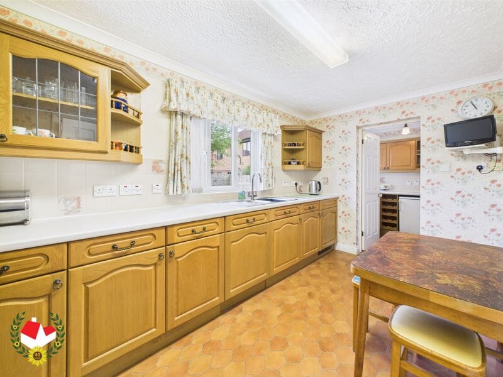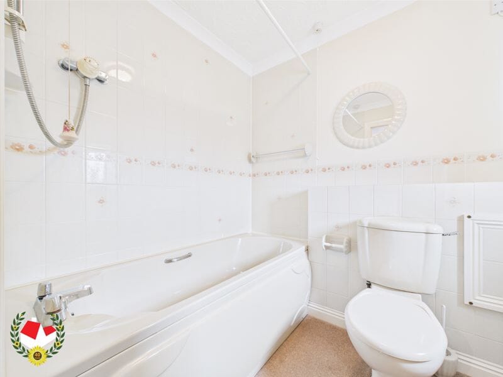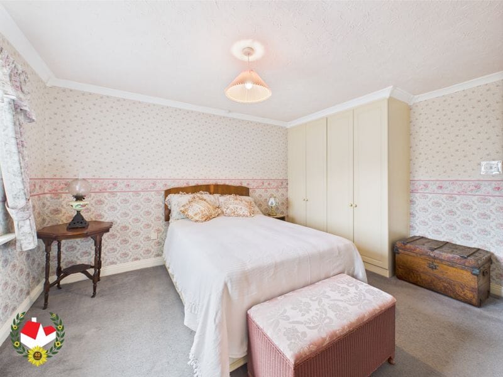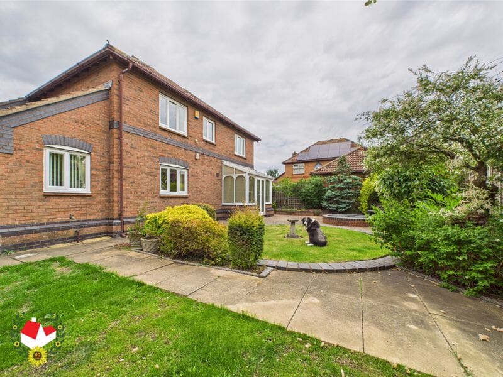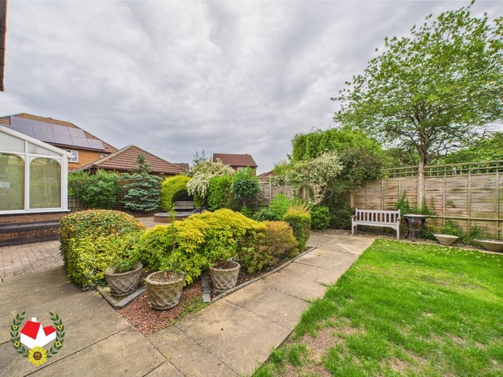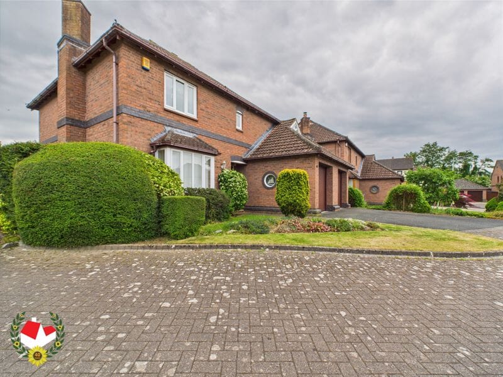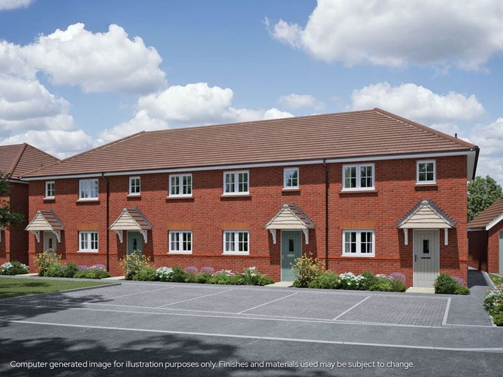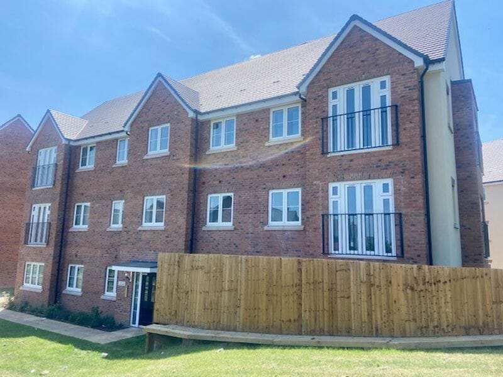The Chase, Abbeydale, Gloucester, GL4 4WP
-
Property Features
- NO ONWARD CHAIN
- EXECUTIVE HOME
- ONE OWNER FROM NEW
- RARELY AVAILABLE
- PRIVATE REAR GARDEN
- DOUBLE GARAGE AND OFF ROAD PARKING
- POPULAR LOCATION
- EPC D COUNCIL TAX E
Property Summary
*** FOUR BEDROOM DETACHED EXECUTIVE HOUSE WITH DOUBLE GARAGE ONE OWNER SINCE NEW ***
Offered to the market for the first time since new, this spacious four-bedroom detached executive home is set in a popular cul-de-sac, enjoying a peaceful position among similarly prestigious properties. With a double garage, a generous rear garden, and well-proportioned living space throughout, this home offers an exceptional opportunity for buyers looking to modernise and add their own personal touch.
Internally the property consists of; entrance hallway, lounge, dining room and kitchen. Upstairs are four bedrooms - main bedroom benefitting from an ensuite plus a family bathroom.
Externally the property consists of; off road parking for two cars, double garage and private rear garden
Property for sale through Michael Tuck Estate Agents. Potential rental value of £1,750 pcm , please contact Michael Tuck Lettings in Abbeymead for more details.
To arrange a viewing call us today on 01452 612020.
Full Details
Additional information from seller
• Electricity – mains
• Gas – mains
• Water – mains
• Sewerage – mains
• Broadband – fibre to cabinetEntrance Hallway
Lounge 16' 5'' x 10' 11'' (5.00m x 3.32m)
Sunroom 12' 11'' x 10' 9'' (3.93m x 3.27m)
Kitchen 7' 10'' x 14' 8'' (2.39m x 4.47m)
Utility room 7' 1'' x 5' 10'' (2.16m x 1.78m)
Cloakroom 3' 1'' x 7' 10'' (0.94m x 2.39m)
First Floor Landing
Bedroom 1 13' 5'' x 12' 0'' (4.09m x 3.65m)
Ensuite 7' 4'' x 5' 10'' (2.23m x 1.78m)
Bedroom 2 10' 10'' x 8' 8'' (3.30m x 2.64m)
Bedroom 3 9' 7'' x 7' 11'' (2.92m x 2.41m)
Bedroom 4 7' 11'' x 10' 1'' (2.41m x 3.07m)
Garage
-
![Floorplan_1-17-scaled.jpg?w=1024&h=724&scale Floorplan_1-17-scaled.jpg?w=1024&h=724&scale]()
- Virtual Tour
- Download Brochure 1
-
