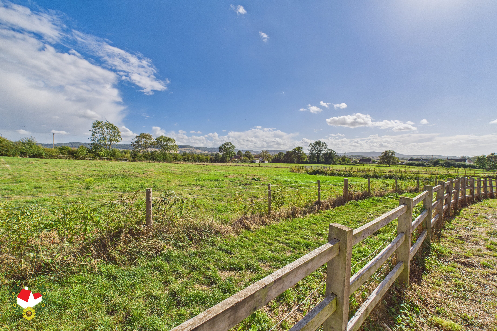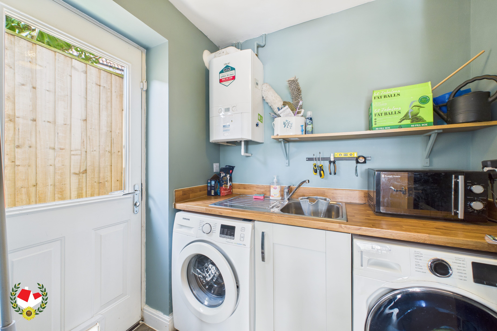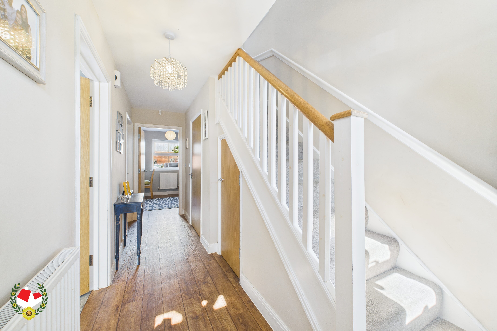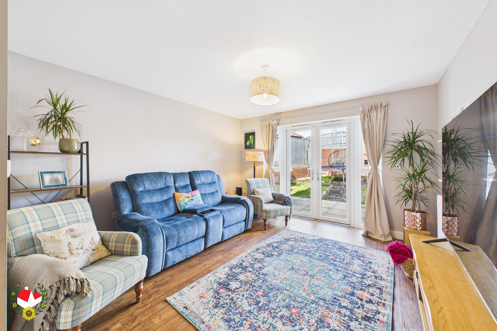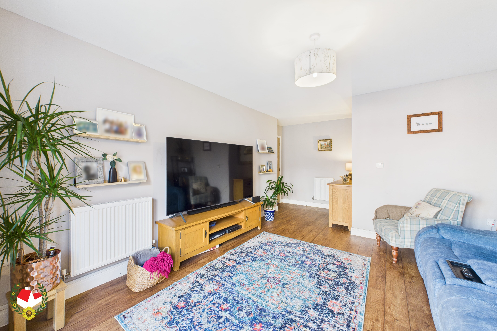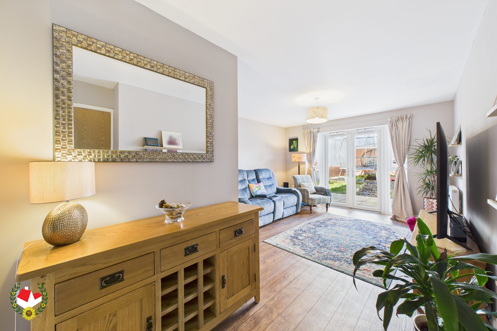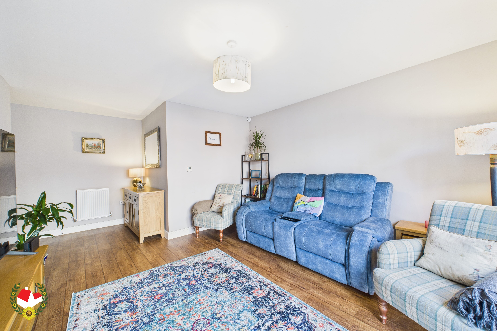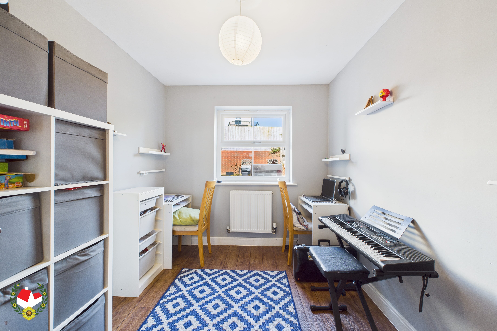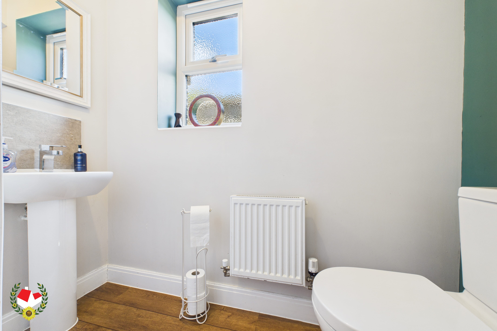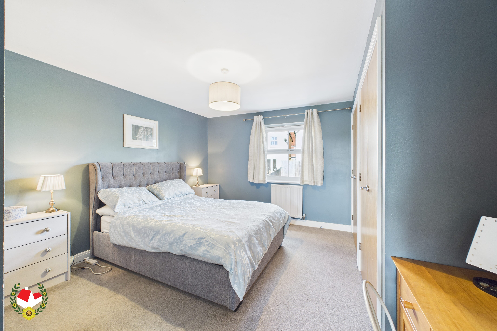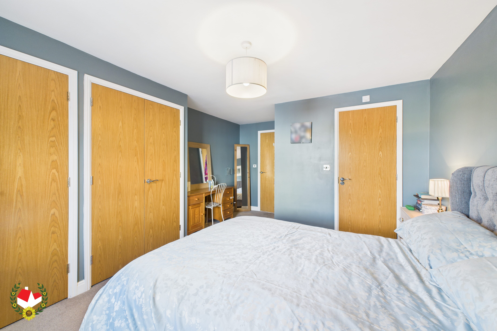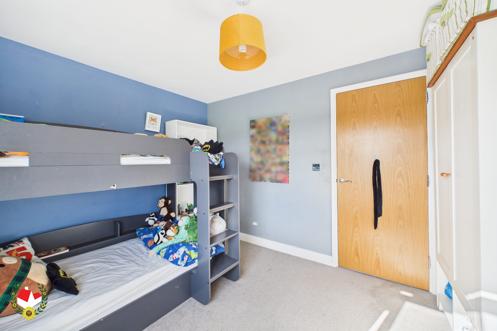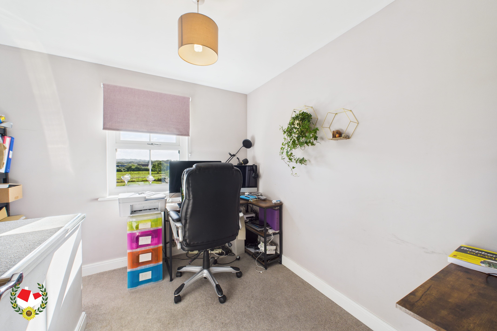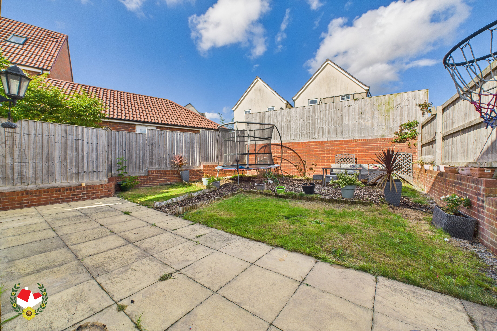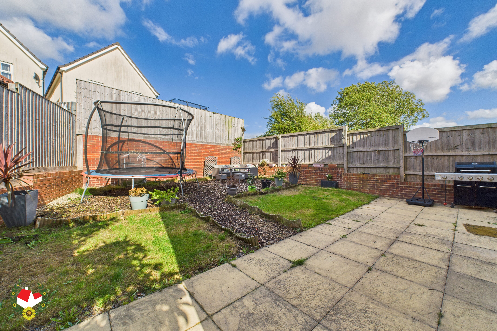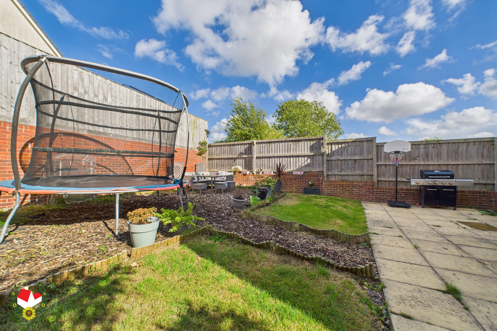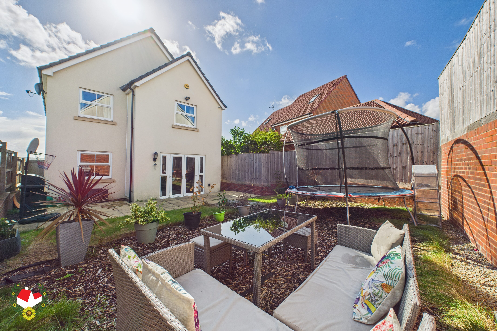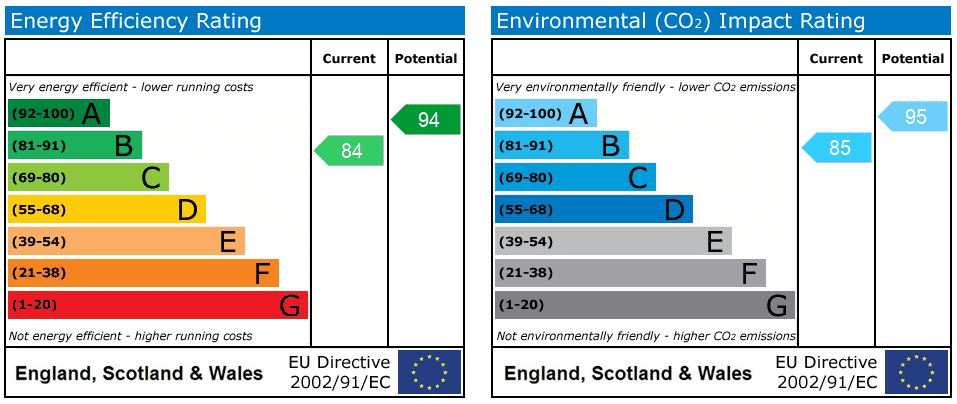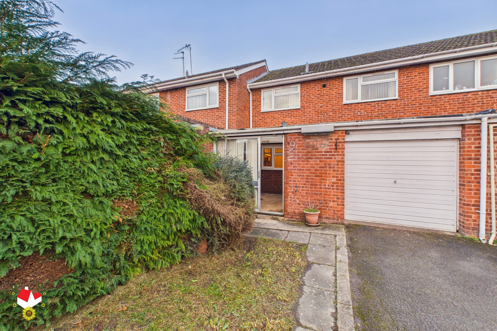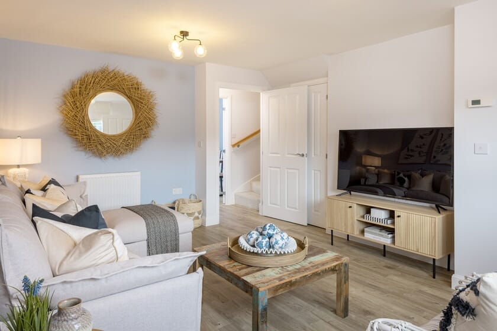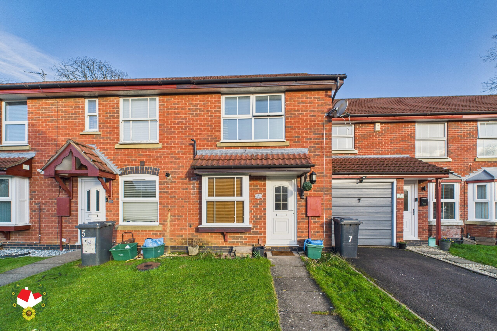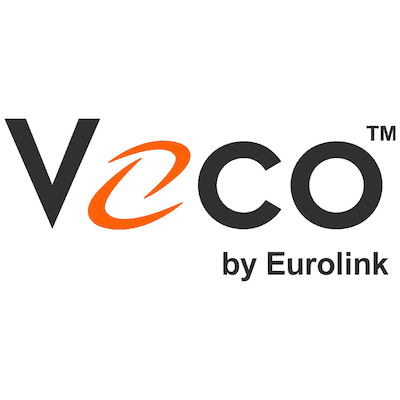Swallowcroft, Eastington, Stonehouse, GL10
-
Property Features
- Detached Family Home
- Four Bedrooms
- Countryside Views
- Village Location
- Three Reception Rooms
- Ensuite Shower Room
- Garage and Off Road Parking
- Enclosed Rear Garden
Property Summary
Four-bedroom detached home in Easington with countryside views, large driveway, garage, top school catchments, garden, and easy rail links. EPC B. Council Tax E. Freehold.Full Details
A rare opportunity to own a four-bedroom family home offering uninterrupted countryside views, parking for several cars, and access to top-rated schools, all within the heart of a thriving village community within easy reach of rail links to London, Bristol and the Midlands.
Tucked away in the heart of Eastington, a friendly and quiet village in Gloucestershire, this beautifully presented four-bedroom detached family home offers the perfect blend of modern living and peaceful countryside charm.
Set within a friendly and sought-after village, the property enjoys stunning, uninterrupted rural views, excellent school catchments, and a uniquely long driveway providing off-road parking for several cars - a rare luxury within this community. Perfect for families relocating from London or seeking outstanding education options, the home sits within easy reach of highly regarded primary schools as well as top-performing state schools including Rednock School, Katharine Lady Berkeleys School, Archway School and grammar schools including Stroud High School, Marling School, The Crypt School, Sir Thomas Rich’s School and Pates Grammar School.
For weekend dining and socialising, a popular local gastro pub is just a short walk away, adding to the vibrant yet relaxed village lifestyle. Upon entering, you are welcomed by a bright hallway and convenient downstairs cloakroom.
To the front, the modern kitchen/diner captures the picturesque countryside views: an inviting, sociable space perfectly suited for family meals and gatherings. From here, you’ll also find a separate utility room, providing valuable additional storage and laundry space. Two further reception rooms offer exceptional versatility: a dedicated dining room/playroom and a spacious lounge opening directly onto the rear garden. Upstairs, the property features a well-proportioned master bedroom with ensuite shower room, along with three additional bedrooms and a family bathroom, making it an ideal layout for growing families.
Externally, the home continues to impress. The extended private driveway, unique within the immediate area, provides generous parking for multiple vehicles alongside access to the single garage. The enclosed rear garden offers a safe and private outdoor retreat, perfect for children to play, summer barbecues, or simply unwinding in the sun.
With an estimated rental value of £2,000 PCM, this home also presents an attractive investment opportunity. please contact our lettings department for further information.
Don’t miss the chance to make this well presented family home your own! Call us today to arrange a viewing 01452 612020.
Council Tax band: E
Tenure: Freehold
EPC Energy Efficiency Rating: B
Entrance Hall
Kitchen/Diner 13' 6" x 13' 0" (4.11m x 3.96m)
Utility Room
Cloakroom 2' 11" x 6' 11" (0.89m x 2.11m)
Lounge 12' 3" x 18' 4" (3.73m x 5.59m)
Dining Room/Playroom
Landing
Bedroom Two 8' 11" x 13' 10" (2.72m x 4.22m)
Bedroom Four 9' 3" x 9' 3" (2.82m x 2.82m)
Bedroom Three 11' 4" x 9' 4" (3.45m x 2.84m)
Bathroom 6' 3" x 6' 0" (1.91m x 1.83m)
Bedroom One 10' 1" x 11' 10" (3.07m x 3.61m)
Ensuite 6' 4" x 3' 11" (1.93m x 1.19m)
Garage 17' 3" x 9' 6" (5.26m x 2.90m)
-
![CAM02004G0-PR0090-ALL_BUILD.png?w=1024&h=724&scale CAM02004G0-PR0090-ALL_BUILD.png?w=1024&h=724&scale]()
- Virtual Tour
-
![epc-1676732-1756819113 epc-1676732-1756819113]()
- Download Brochure 1
-





