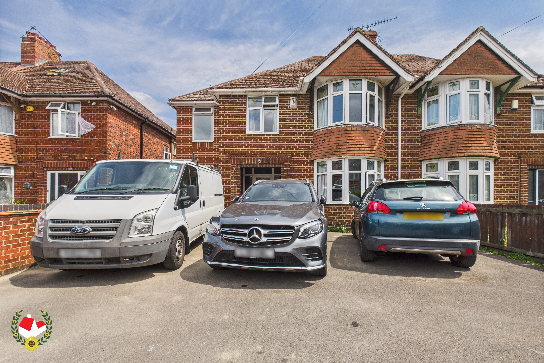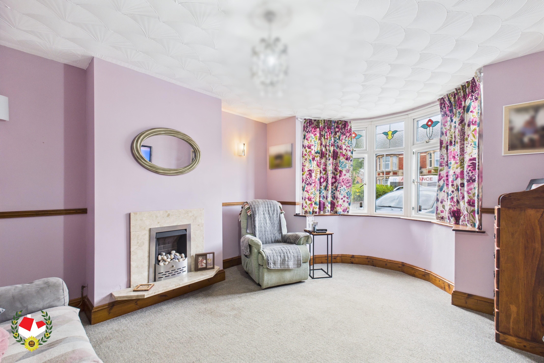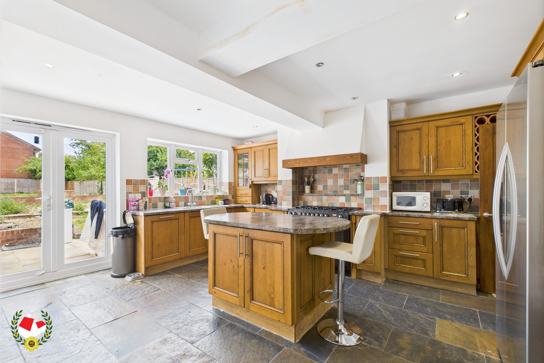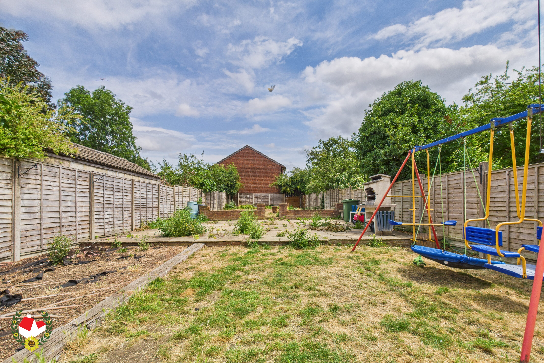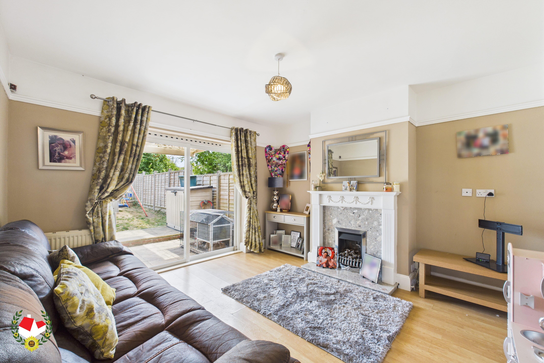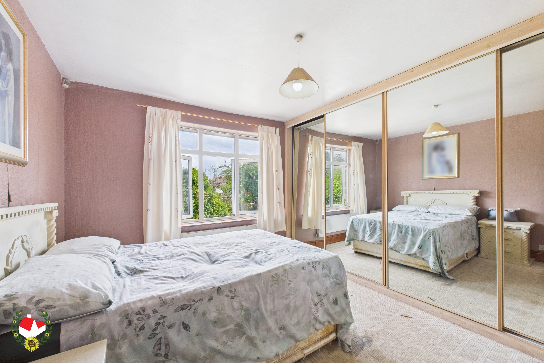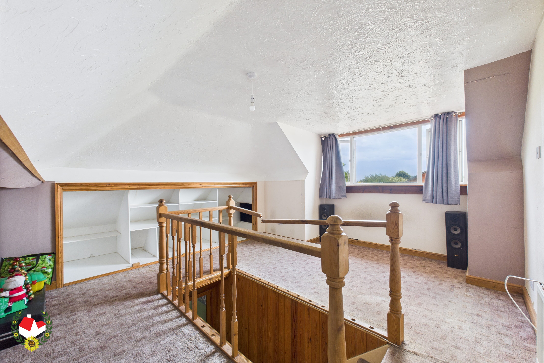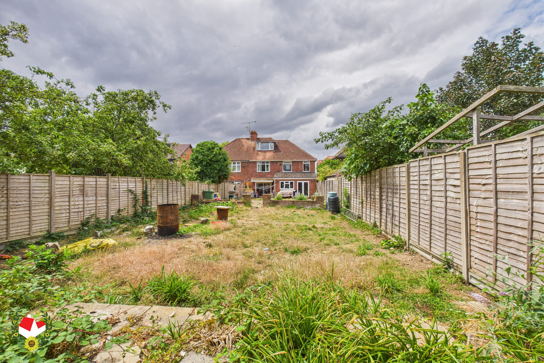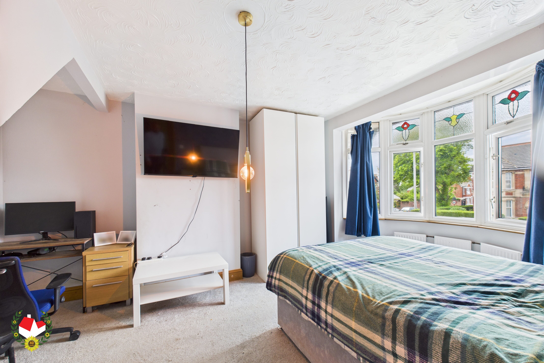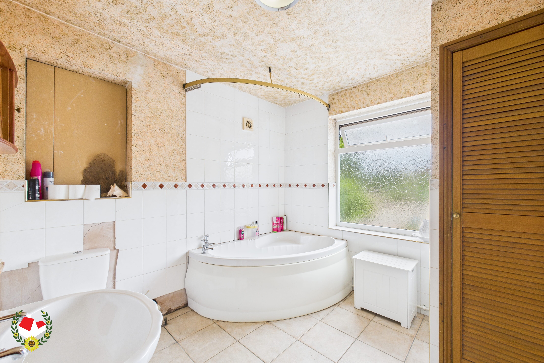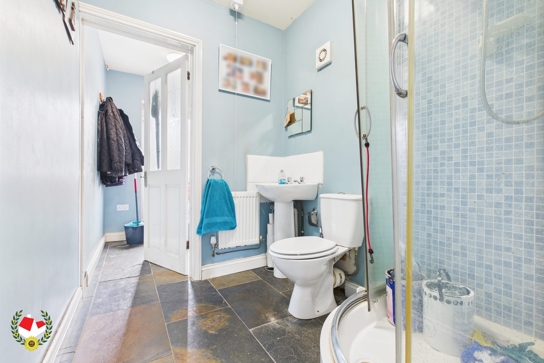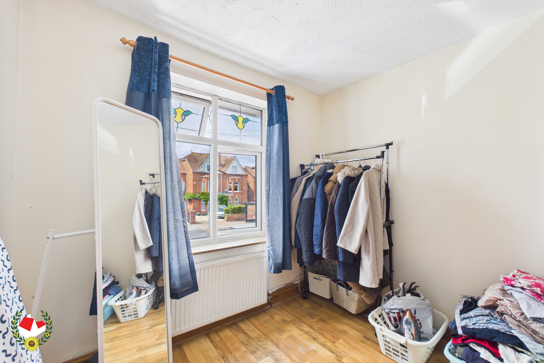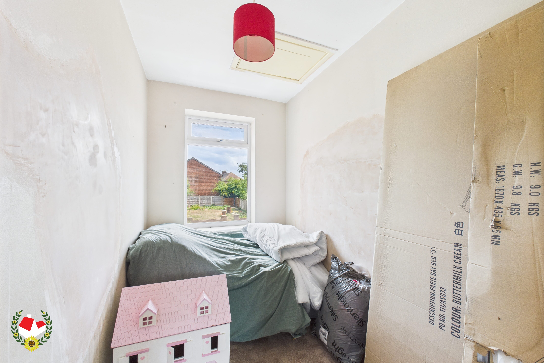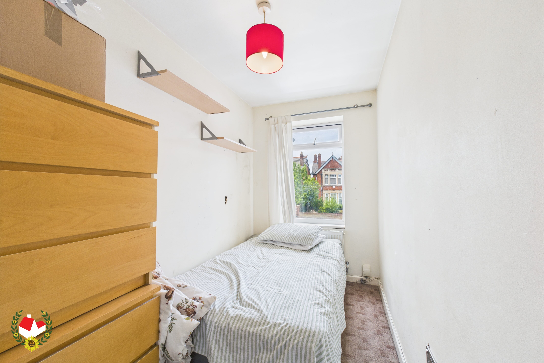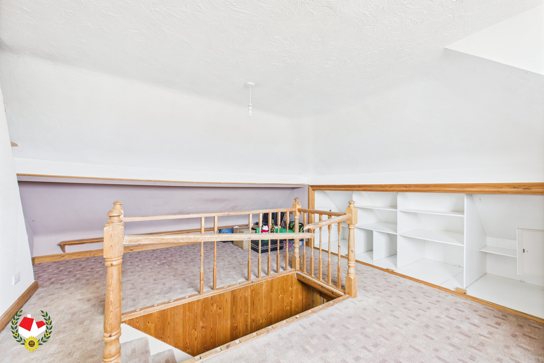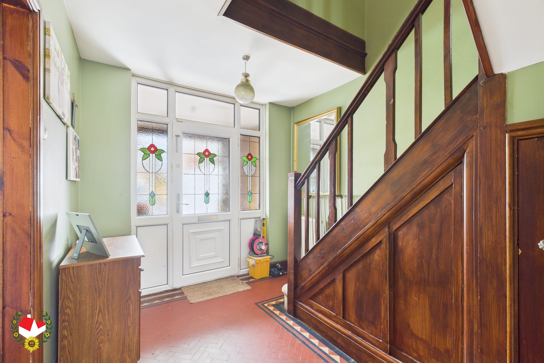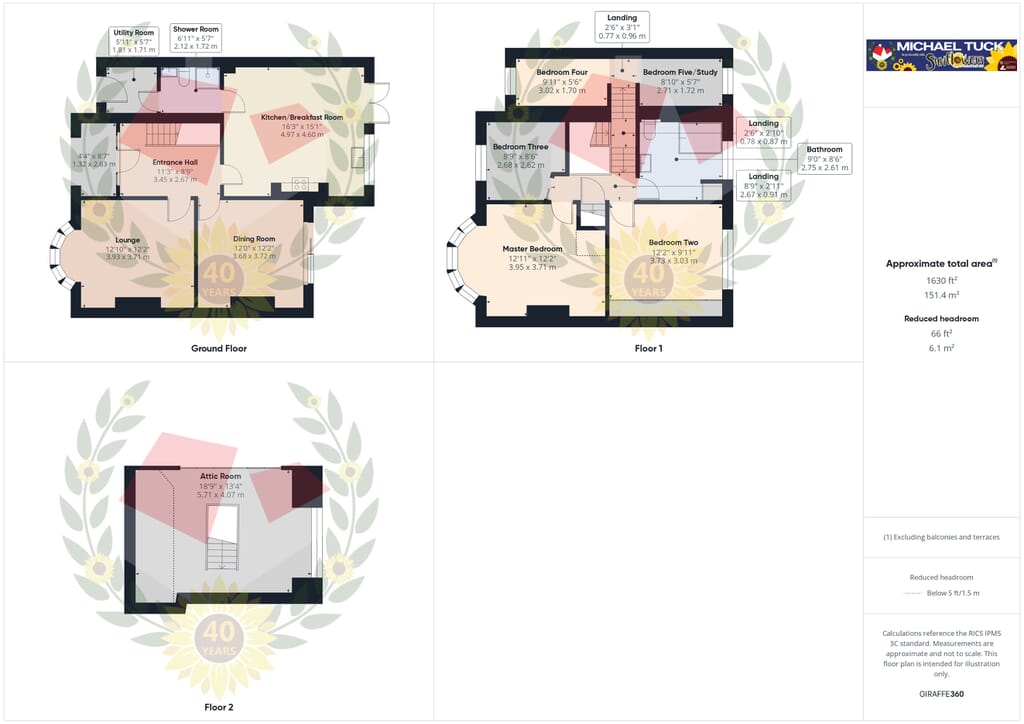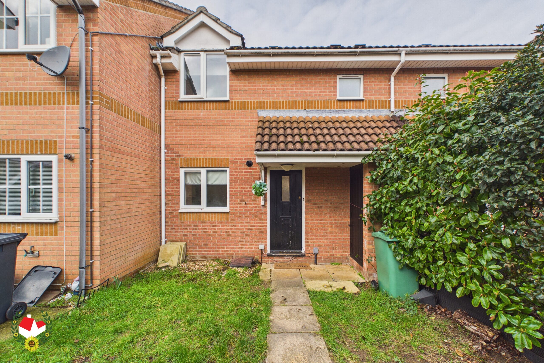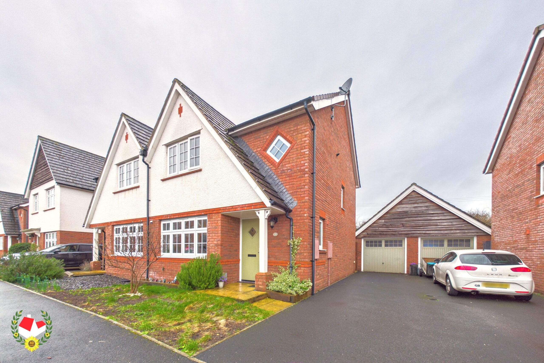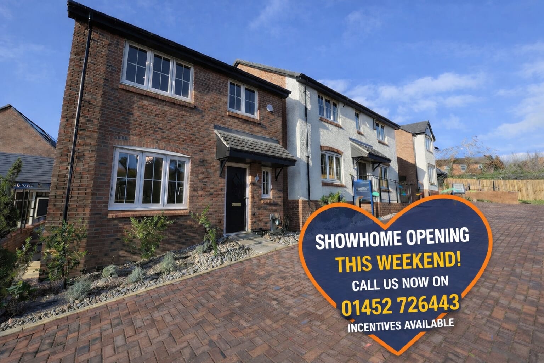Stroud Road, Linden, Gloucester, GL1
-
Property Features
- Extended Semi Detached House
- Four/Five Bedrooms & Attic Room
- Lounge & Dining Room
- Kitchen/Breakfast Room
- Shower Room & Utility Room
- Family Bathroom
- Double Glazing & Gas Radiator Central Heating
- Off Road Parking for Several Vehicles
- Good Sized Rear Garden
- Energy Rating D
Property Summary
We are delighted to bring to the market an EXTENDED Semi Detached house with FOUR/FIVE Bedrooms and ATTIC ROOM located on the sought after Stroud Road. Accommodation comprises of Entrance Hall, Lounge, Dining Room, KITCHEN/BREAKFAST ROOM, Utility Room and SHOWER ROOM. First Floor comprises of Four Bedrooms, Family Bathroom and a Bedroom Five/Study with an ATTIC ROOM. Further benefits include UPVC Double Glazing and Gas Radiator Central heating.
Externally to the front is driveway parking for several vehicles whilst to the rear is a good sized GardenProperty for sale through Michael Tuck Agents. Approximate potential rental value of £1600pcm, please contact Michael Tuck Lettings In Gloucester for more details
Call 01452 543200 To View!Full Details
Entrance Hall 11' 4" x 8' 9" (3.45m x 2.67m)
Lounge 12' 11" x 12' 2" (3.93m x 3.72m)
Dining Room 12' 2" x 12' 1" (3.72m x 3.68m)
Kitchen/Breakfast Room 16' 4" x 15' 1" (4.97m x 4.60m)
Shower Room 6' 11" x 5' 8" (2.12m x 1.72m)
Utility Room 5' 11" x 5' 7" (1.81m x 1.71m)
First Floor Landing
Master Bedroom 12' 11" x 12' 2" (3.93m x 3.71m)
Bedroom Two 12' 3" x 9' 11" (3.73m x 3.03m)
Bedroom Three 8' 10" x 8' 7" (2.68m x 2.62m)
Bedroom Four 9' 11" x 5' 7" (3.02m x 1.70m)
Bedroom Five/Study 8' 11" x 5' 8" (2.71m x 1.72m)
Attic Room 18' 9" x 13' 4" (5.71m x 4.07m)
Addtitional Information
Gas & Electric - Mains
Water & Sewerage - Mains -
![229StroudRoadFloorplan.jpg?w=1024&h=724&scale 229StroudRoadFloorplan.jpg?w=1024&h=724&scale]()
- Download Brochure 1
-



