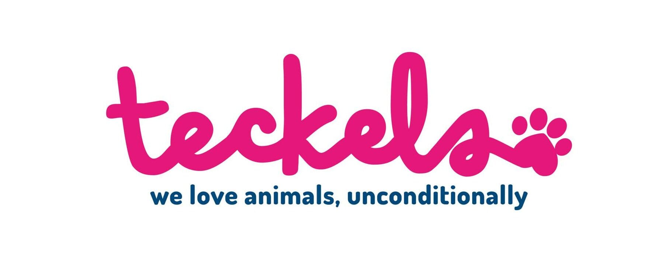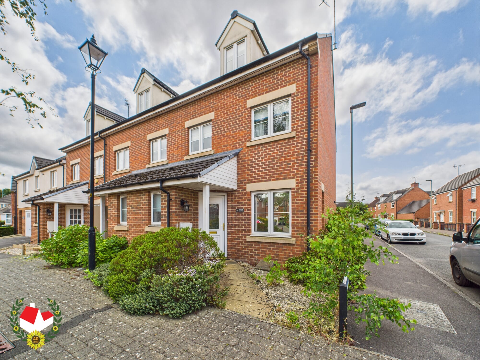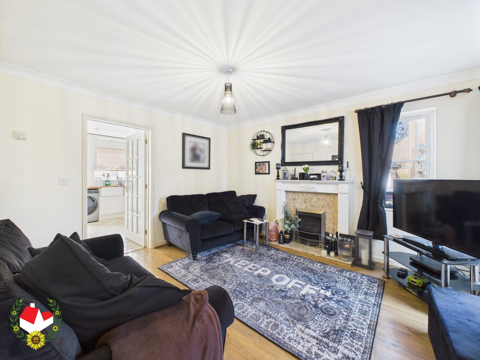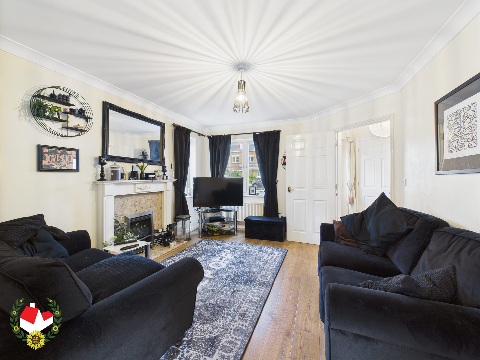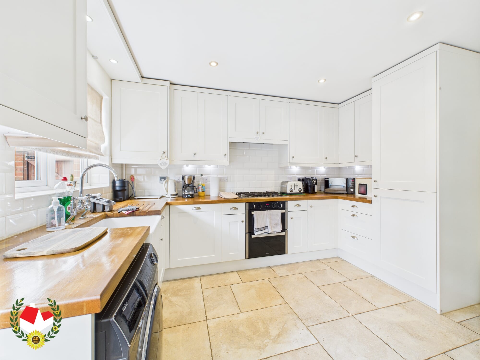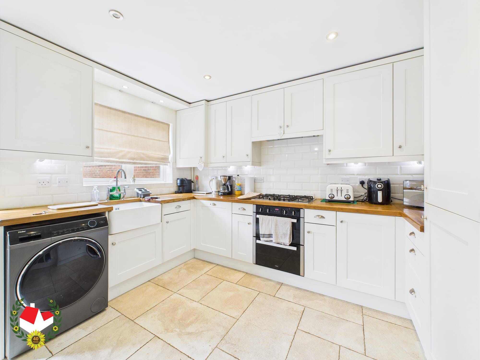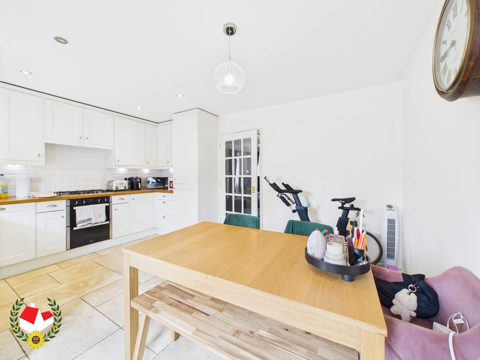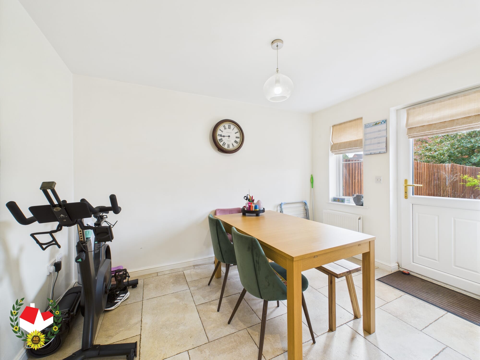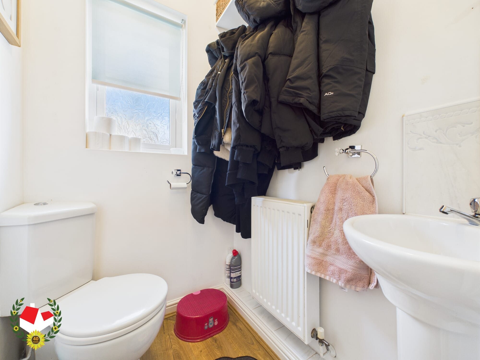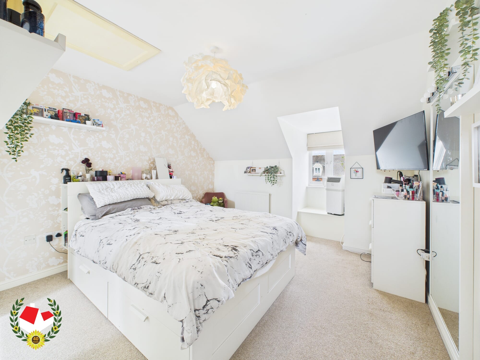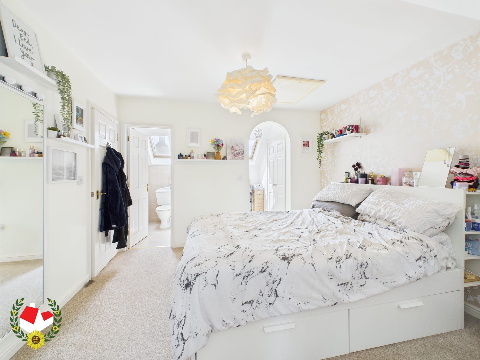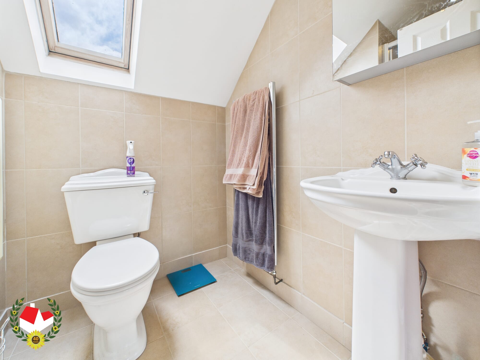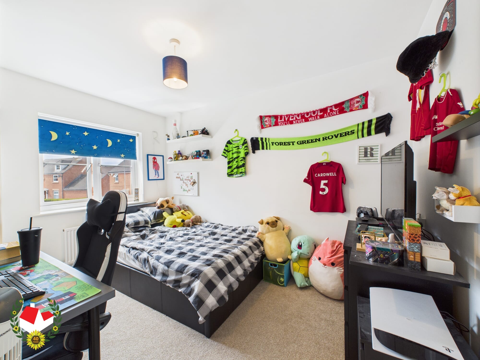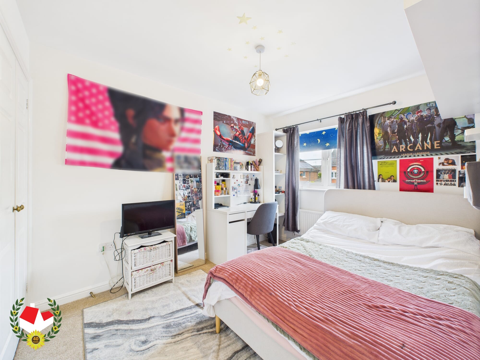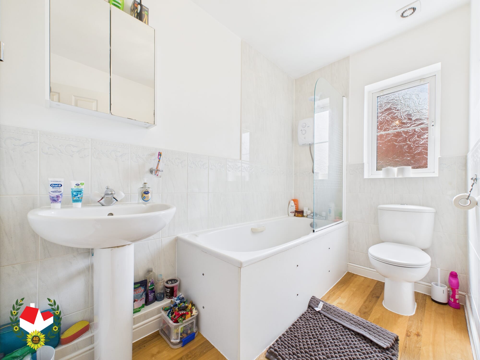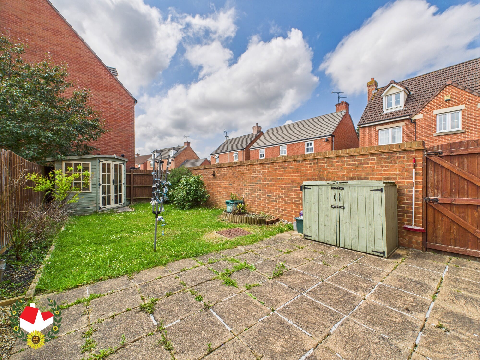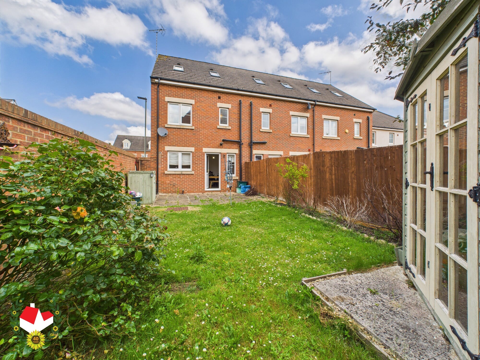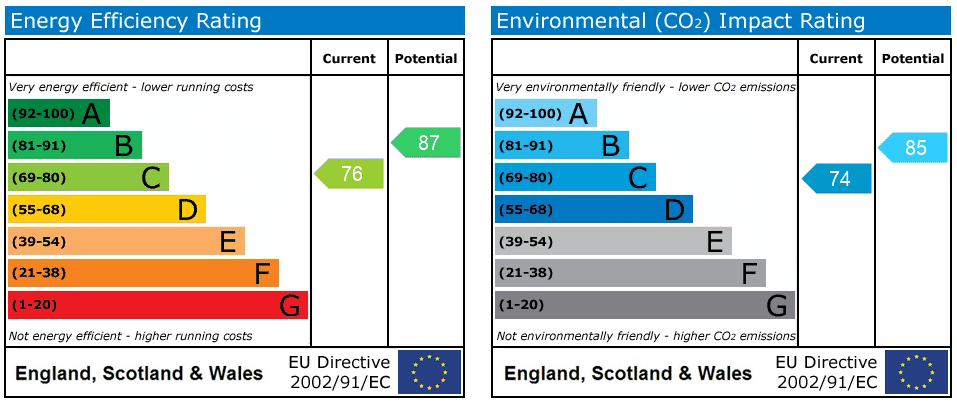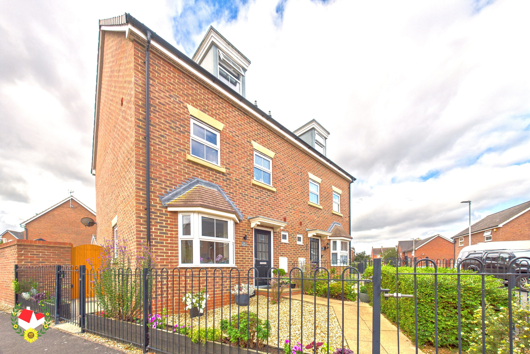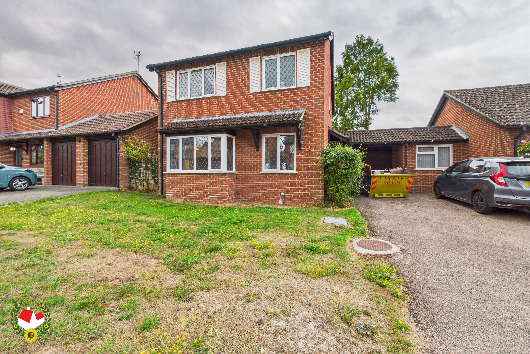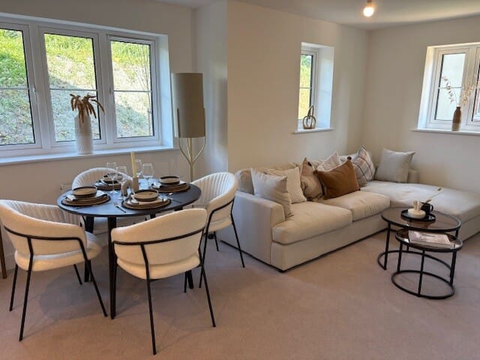Stoney Bridge, Abbeymead, GL4
-
Property Features
- No Onward Chain
- Two Reception Rooms
- Sought After Location
- Enclosed Rear Garden
- En-Suite To Master
- Three Double Bedrooms
- Garage & Off Road Parking
- Energy Rating C & Council Tax Band C
Property Summary
Three Bedroom End Terraced Town House With No Onward Chain!
This well presented property is situated on a popular and quiet road in Abbeymead which offers easy access to a range of local amenities.
In brief the property comprises of, entrance hall, downstairs cloakroom, lounge, modern fitted kitchen/diner, three double bedrooms,
bathroom and en-suite to master.
Further Benefits include; upvc double glazing, modern gas central heating, enclosed rear garden, garage and off road parking.
Property for sale through Michael Tuck Estate Agents. Potential rental value of £1,350 pcm,
please contact Michael Tuck Lettings in Abbeymead for more details.
To arrange a viewing call us today on 01452 612020.
Full Details
Entrance
Enter via UPVC double glazed door into hall.Entrance Hall
Stairs to first floor, radiator, doors to the cloakroom and lounge.Lounge 11' 6" x 12' 11" (3.51m x 3.94m)
UPVC double glazed window to front and side aspect, flame effect gas fire with marble effect surround and wooden mantle.Kitchen/Diner 14' 10" x 11' 6" (4.52m x 3.51m)
Two UPV double glazed windows to rear aspect, double glazed doors to rear, a range of wall and base mounted units with roll edge work surfaces over, Belfast sink with mixer tap and tiled splashbacks behind, electric oven, gas hob with extractor hood over, plumbing for a washing machine, integral fridge/freezer and washing machine, tiled floor.Cloakroom 3' 6" x 4' 8" (1.07m x 1.42m)
UPVc double glazed window to front aspect, suite comprising low level W.C wash hand basin, tiled splashback, laminate flooring.First Floor Landing
Doors to airing cupboard, bathroom, two bedrooms, storage cupboard, stairs to second floor.Bedroom Two 8' 5" x 11' 6" (2.57m x 3.51m)
UPVC double glazed window to front aspect, two wardrobes, laminate flooring, radiator.Bedroom Three 8' 7" x 10' 10" (2.62m x 3.30m)
UPVC double glazed window to rear aspect, wardrobes, telephone point, laminate flooring, radiator.Bathroom 6' 1" x 8' 4" (1.85m x 2.54m)
UPVC double glazed window to rear aspect, low level W.C, pedestal wash hand basin, panelled bath with electric shower over, tiled splashbacks, shaver point, radiator, laminate flooring.Second Floor
Bedroom One 11' 7" x 11' 4" (3.53m x 3.45m)
UPVC double glazed window to front aspect, telephone point, radiator, dressing area with skylight, two wardrobes, radiator, door to en-suite.En-suite 4' 9" x 5' 11" (1.45m x 1.80m)
Double glazed skylight to rear aspect, low level W.C, pedestal wash hand basin, tiling to walk-in shower cubicle with power shower, shaver point, radiator, tiled floor.Rear Garden
Laid to lawn, wooden panel fencing, gate to side, summer house.Garage
Two Garages en-block (under coach house), two up and over doors, power and lighting. -
![CAM02004G0-PR0044-BUILD01.png?w=1024&h=724&scale CAM02004G0-PR0044-BUILD01.png?w=1024&h=724&scale]()
- Virtual Tour
-
![epc-1663240-1752579186 epc-1663240-1752579186]()
-
