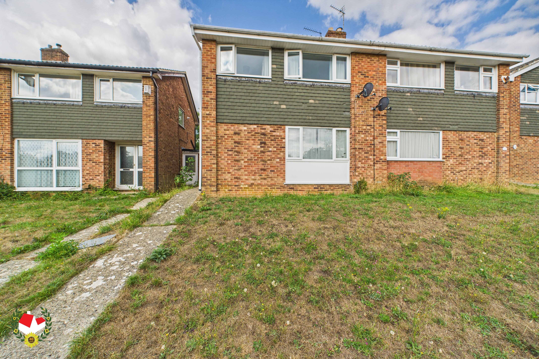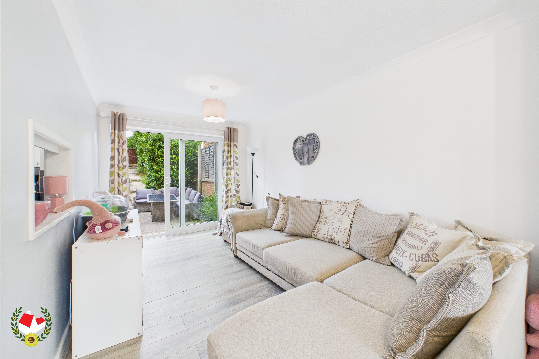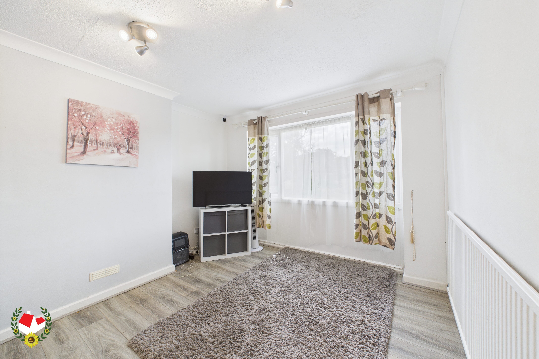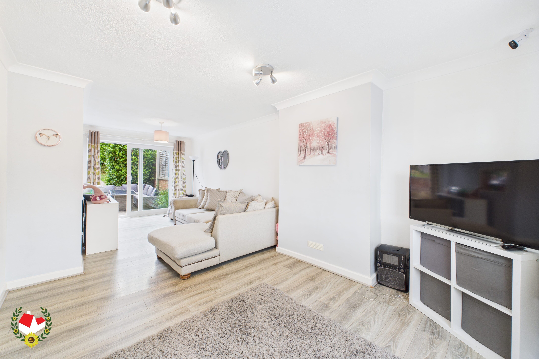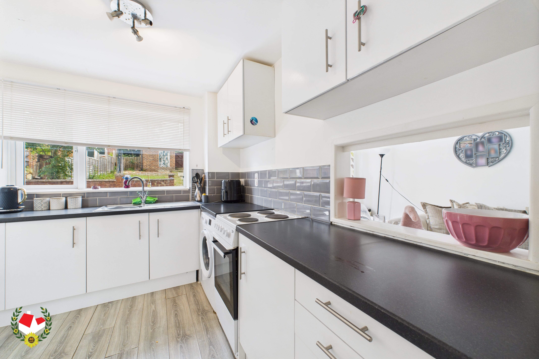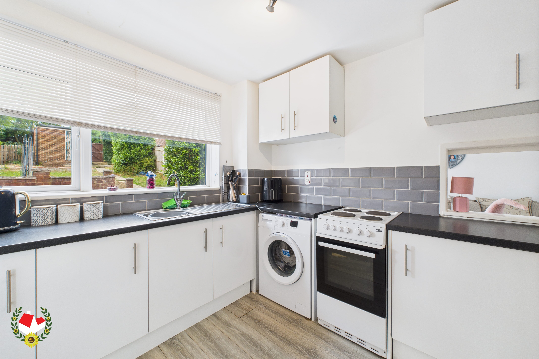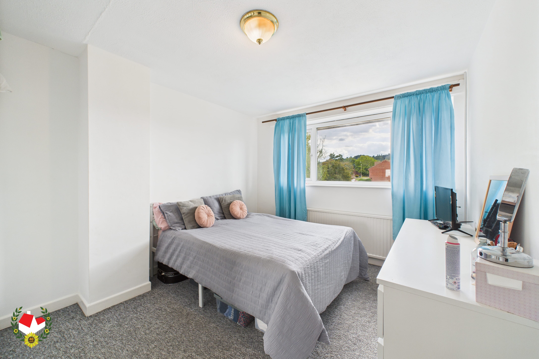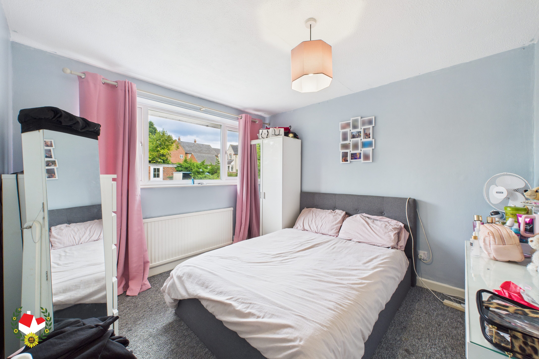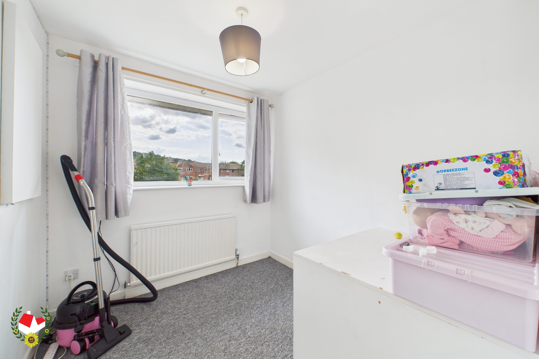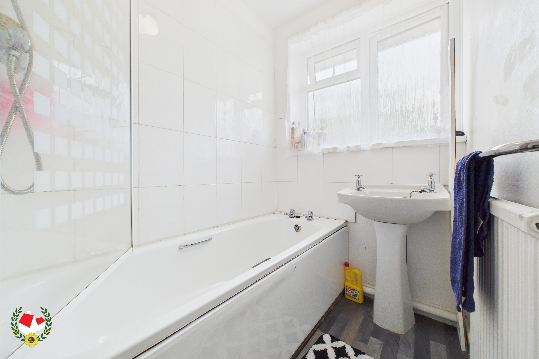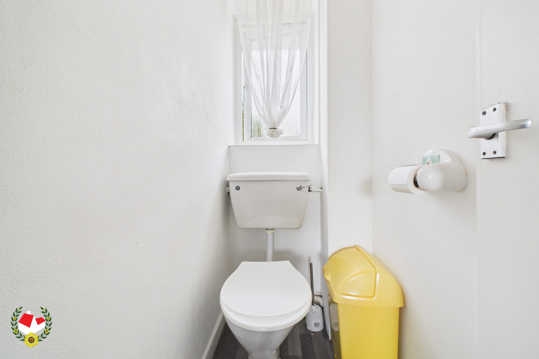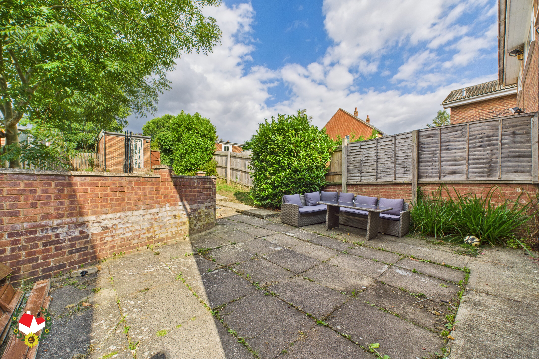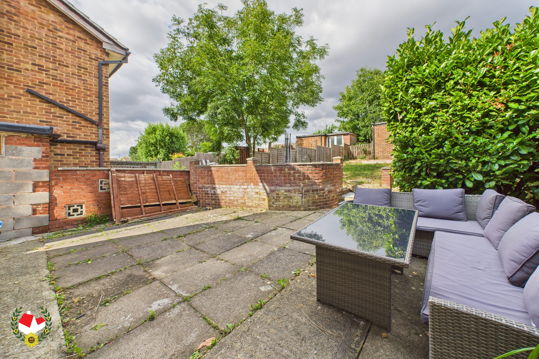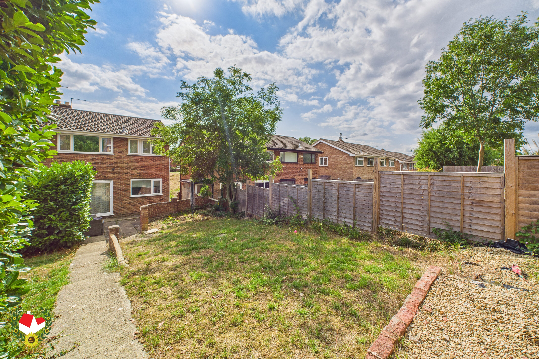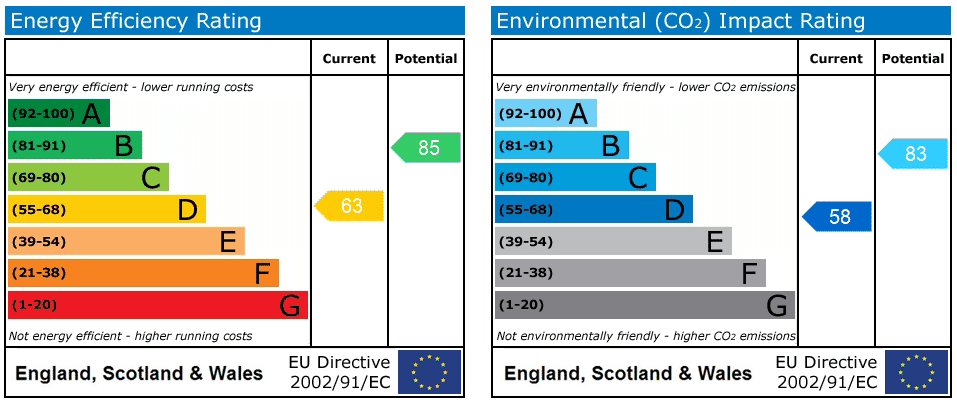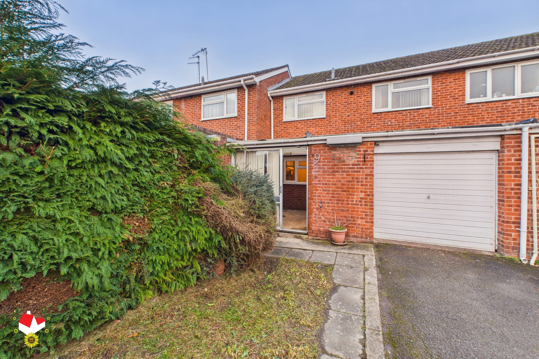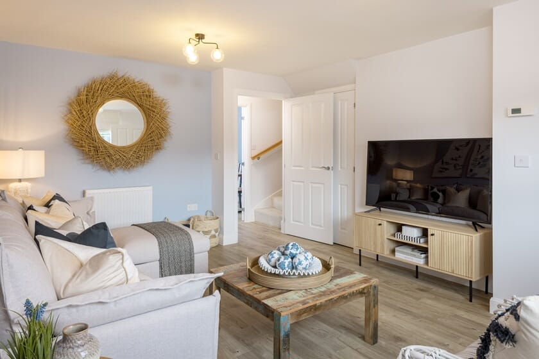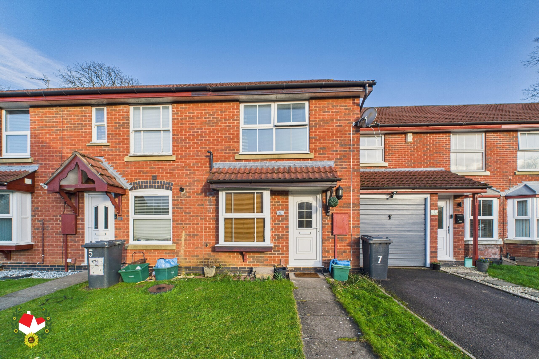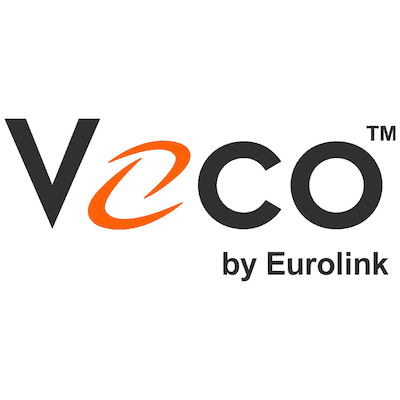Stonechat Avenue, Abbeydale, Gloucester, GL4
-
Property Features
- NO ONWARD CHAIN
- WELL PRESENTED THROUGHOUT
- SEMI DETACHED
- OPEN PLAN LIVING
- DETACHED GARAGE WITH POWER AND LIGHTING
- PRIVATE OFF ROAD PARKING
- CLOSE TO LOCAL AMENITIES
- EPC D COUNCIL TAX B
Property Summary
Well presented throughout, three bedroom semi detached house is offered to the market CHAIN FREE.Full Details
Offered to the market CHAIN FREE three bedroom semi-detached home, perfect for families or first-time buyers looking for style, space and convenience.
Inside, the property boasts a welcoming open-plan lounge and dining area, creating a bright and sociable space that’s perfect for entertaining or relaxing with family. The modern layout flows effortlessly, offering a versatile setup to suit your lifestyle.
Upstairs you’ll find two generous double bedrooms, along with a well-sized single – ideal as a nursery, home office or guest room. Tastefully decorated throughout, this home is ready to move straight into, offering comfort and practicality in equal measure.
Externally the property consists of rear enclosed garden, a single detached garden with power and lighting plus off road parking.
Whether you're upsizing, downsizing or stepping onto the property ladder, this well-kept property is sure to impress. Located in a popular area this property is within close proximity to local amenities, schools, and transport links, making it a perfect spot for families. Don't miss your chance to view – homes like this don’t stay around for long!
Property for sale through Michael Tuck Estate Agents. Potential rental value of £1,250 pcm , please contact Michael Tuck Lettings in Abbeymead for more details. We highly advise a viewing of this fantastic property, to arrange yours call us today on 01452 612020.
Hallway
Lounge/Diner 23' 0" x 10' 7" (7.01m x 3.23m)
Kitchen 10' 7" x 8' 5" (3.23m x 2.57m)
Landing
Bedroom 1 12' 4" x 9' 9" (3.76m x 2.97m)
Bedroom 2 10' 4" x 9' 10" (3.15m x 3.00m)
Bedroom 3 8' 0" x 7' 6" (2.44m x 2.29m)
Bathroom 8' 0" x 4' 6" (2.44m x 1.37m)
Toilet 5' 5" x 2' 9" (1.65m x 0.84m)
-
![Floorplan.png?w=1024&h=724&scale Floorplan.png?w=1024&h=724&scale]()
- Virtual Tour
-
![epc-1674564-1754390013 epc-1674564-1754390013]()
- Download Brochure 1
-



