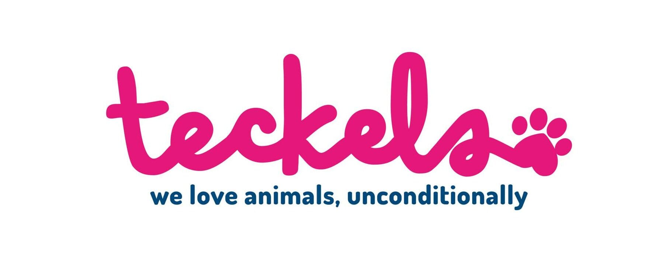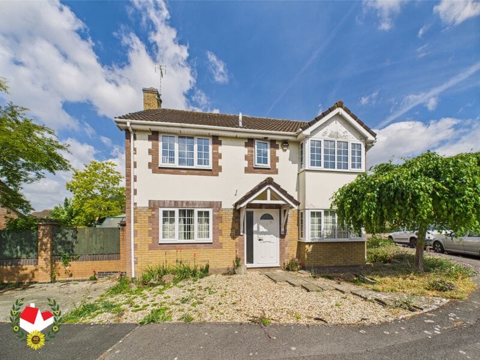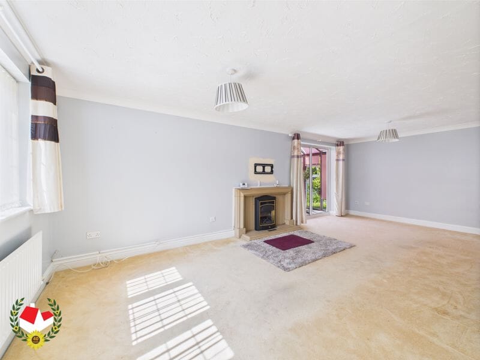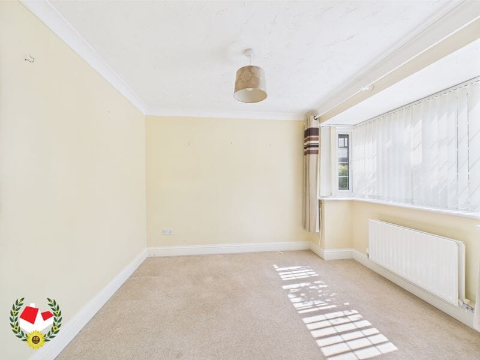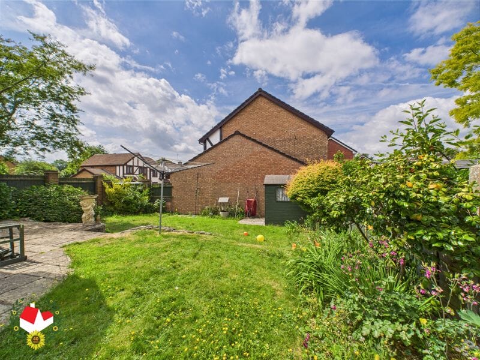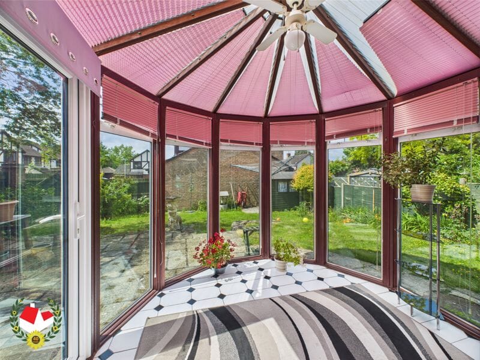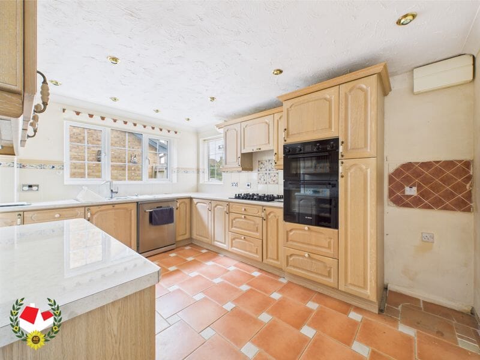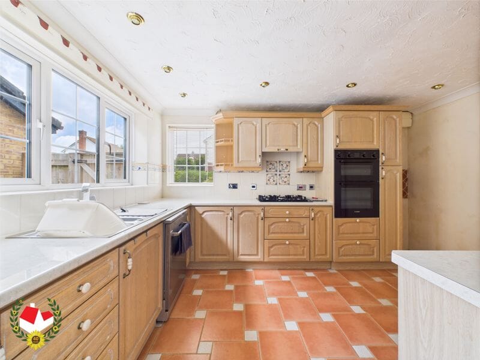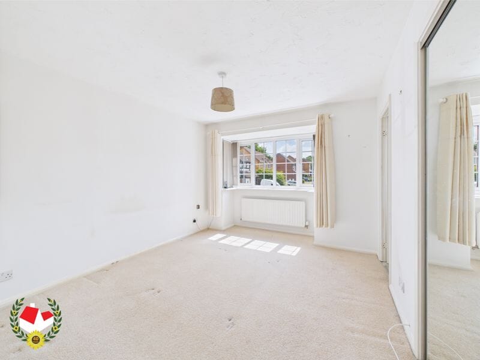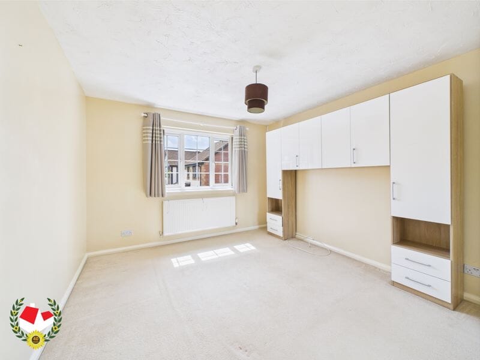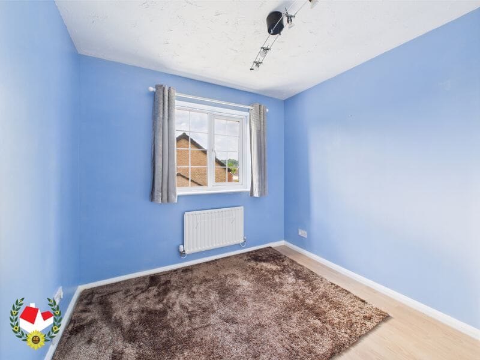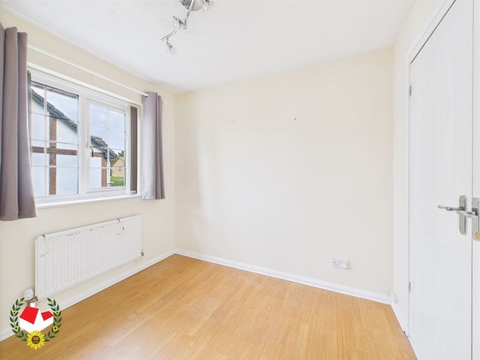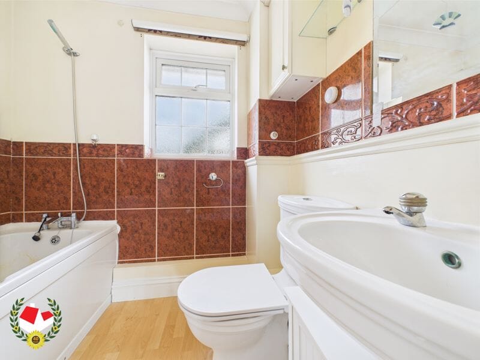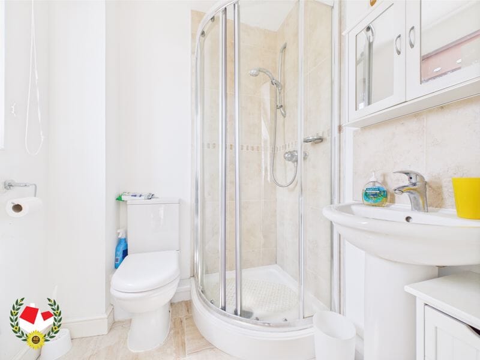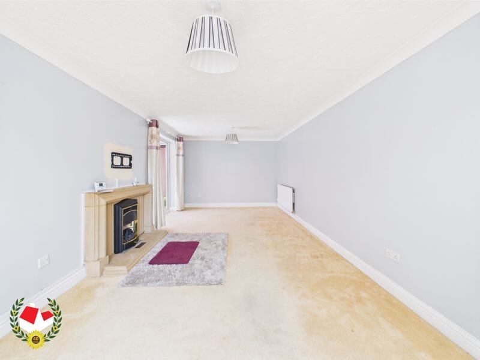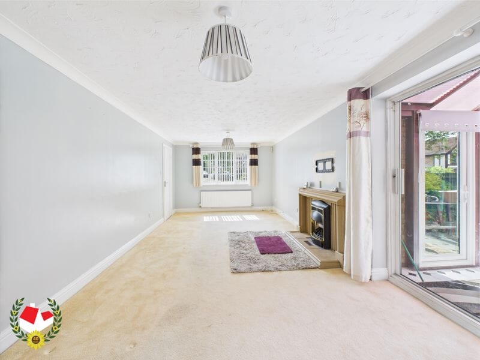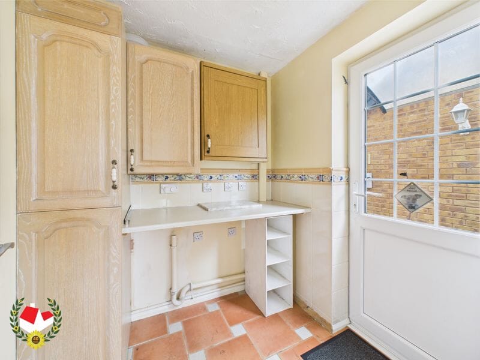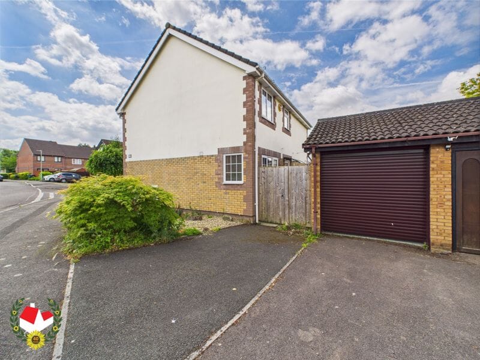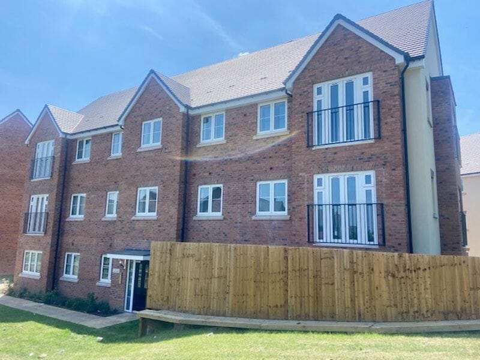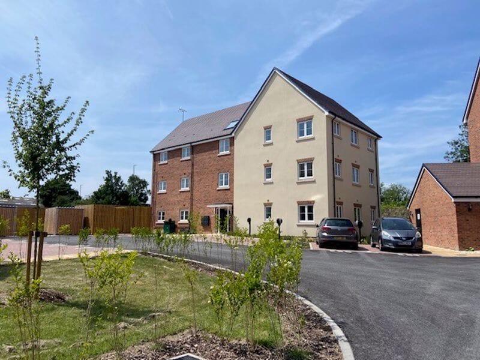Stewarts Mill Lane, Abbeymead, Gloucester, GL4 5UL
-
Property Features
- Popular Location
- Four Bedrooms
- Three Reception Rooms
- Enclosed Rear Garden
- No Onward Chain
- En-Suite To Master
- Garage & Off Road Parking
- Energy Rating C & Council Tax Band E
Property Summary
Four Bedroom Detached Family Home In Abbeymead With No Onward Chain
This fantastic family home is situated on a popular and quiet no through road in Abbeymead which is only a short distance
away from a range of local amenities.
In brief the property comprises of; entrance hall, downstairs cloakroom, spacious lounge, dining room, kitchen, utility room, conservatory, four bedrooms, family bathroom and en-suite to master.
Further benefits include; upvc double glazing, gas central heating, enclosed rear garden, garage and off road parking!
Property for sale through Michael Tuck Estate Agents. Potential rental value of £1,550 pcm , please contact Michael Tuck Lettings in Abbeymead
for more details.
To arrange a viewing call us today on 01452 612020.Full Details
Entrance Hall
Lounge 22' 6'' x 10' 8'' (6.85m x 3.25m)
Conservatory 9' 4'' x 8' 4'' (2.84m x 2.54m)
Cloakroom
Dining Room 10' 4'' x 9' 8'' (3.15m x 2.94m)
Kitchen 13' 1'' x 9' 7'' (3.98m x 2.92m)
Utility room 5' 11'' x 5' 8'' (1.80m x 1.73m)
First Floor Landing
Bedroom 1 13' 1'' x 10' 5'' (3.98m x 3.17m)
En-suite 5' 4'' x 5' 2'' (1.62m x 1.57m)
Bedroom 2 11' 6'' x 11' 0'' (3.50m x 3.35m)
Bedroom 3 8' 9'' x 8' 8'' (2.66m x 2.64m)
Bedroom 4 8' 7'' x 8' 3'' (2.61m x 2.51m)
Bathroom 6' 6'' x 5' 5'' (1.98m x 1.65m)
Garage
Additional Information From Seller
Utilities
• Electricity – mains
• Gas – mains
• Water – mains
• Sewerage – mains
• Broadband – fibre to cabinet
-
![Floorplan_1-20-scaled.jpg?w=1024&h=724&scale Floorplan_1-20-scaled.jpg?w=1024&h=724&scale]()
- Virtual Tour
- Download Brochure 1
-
