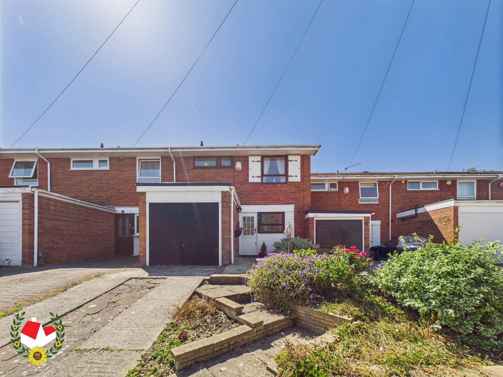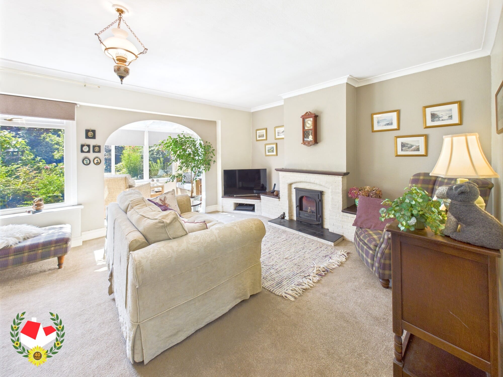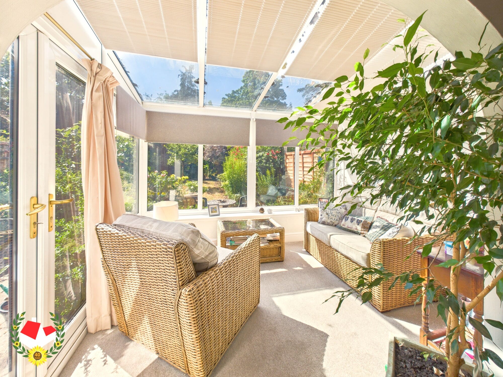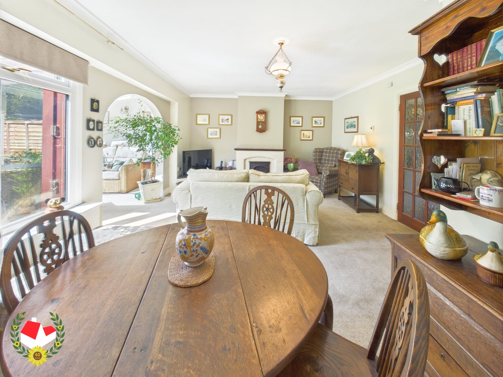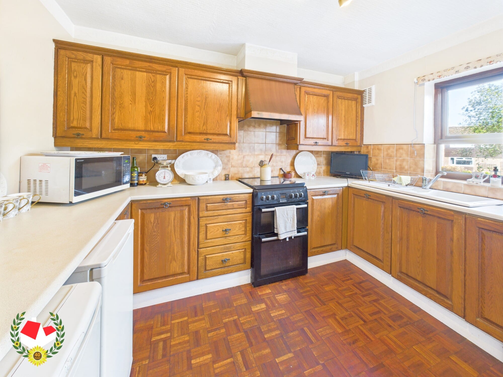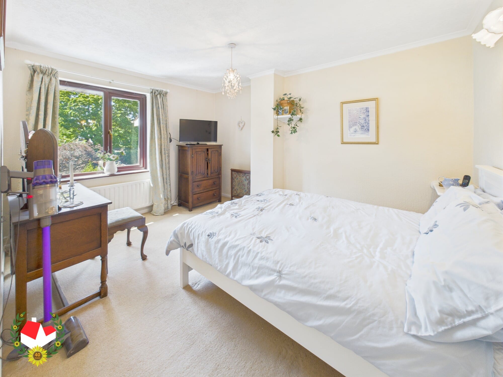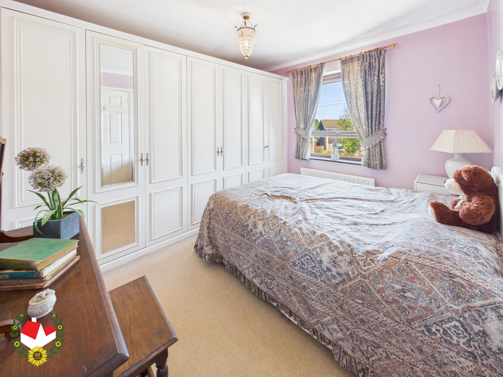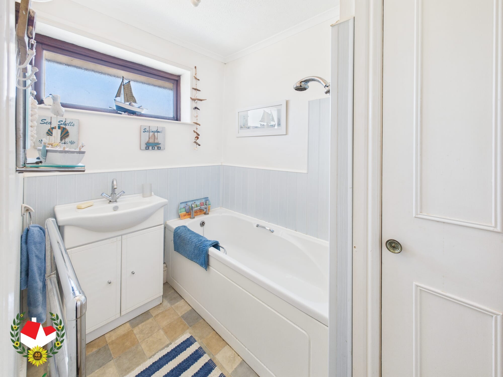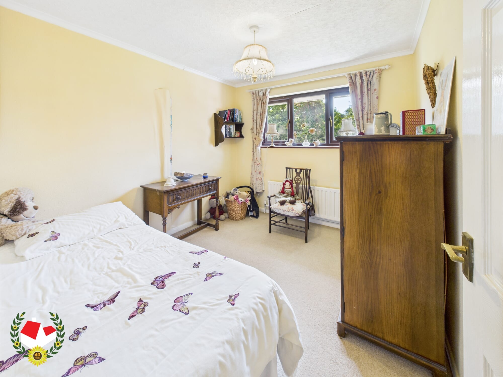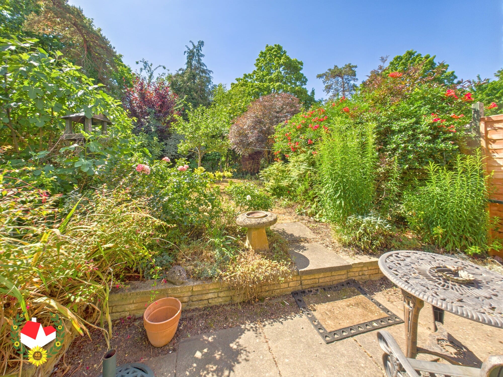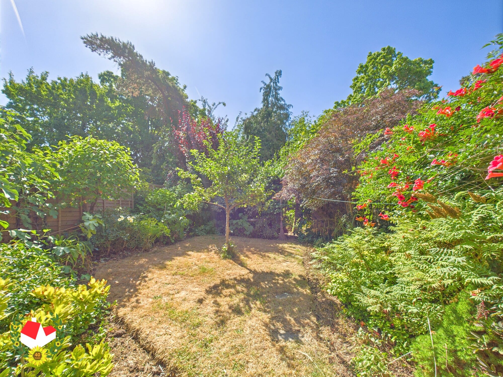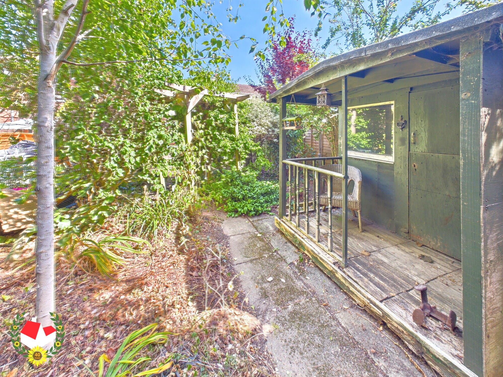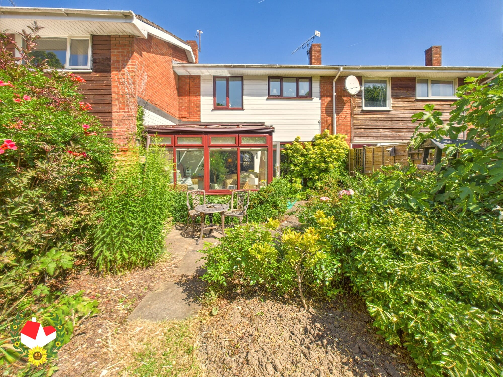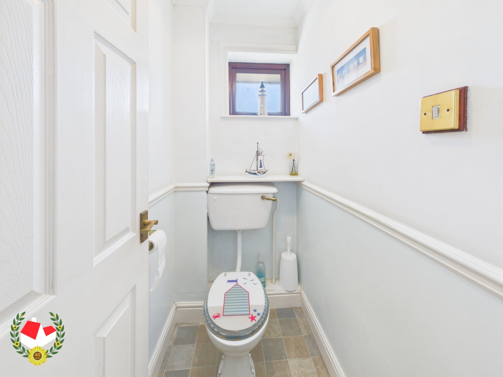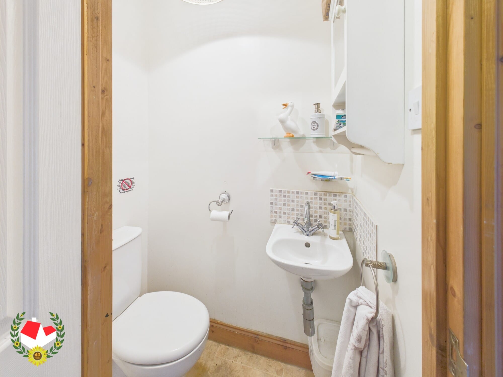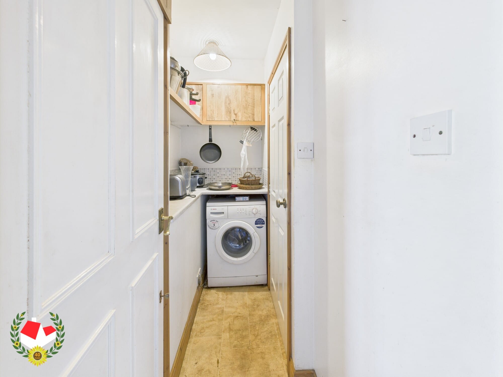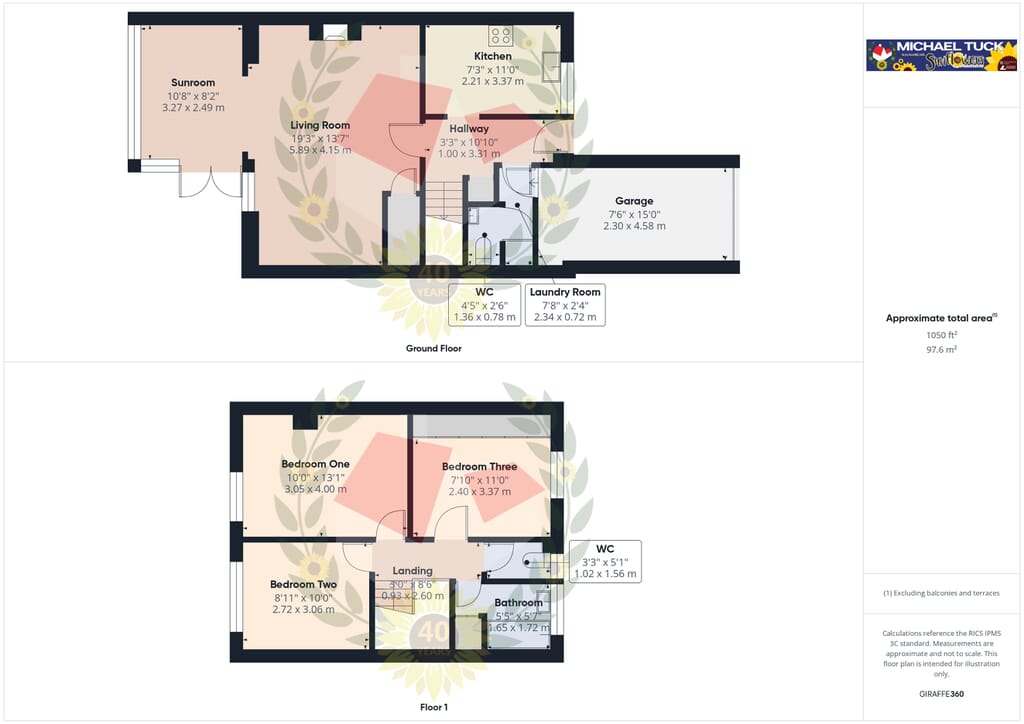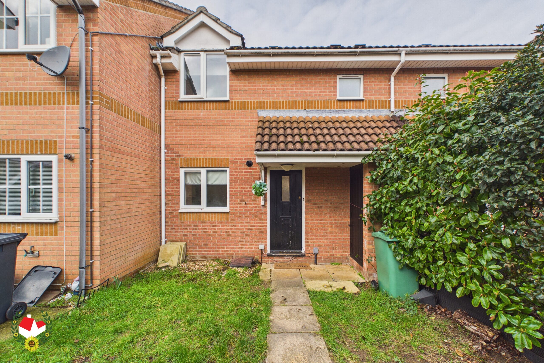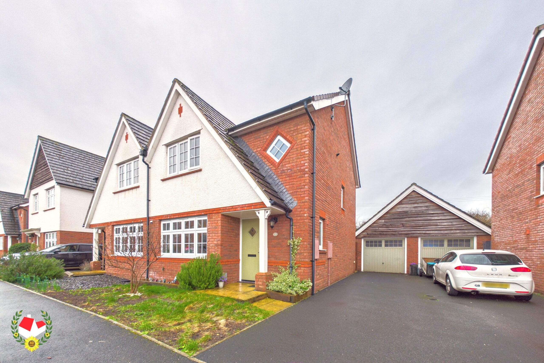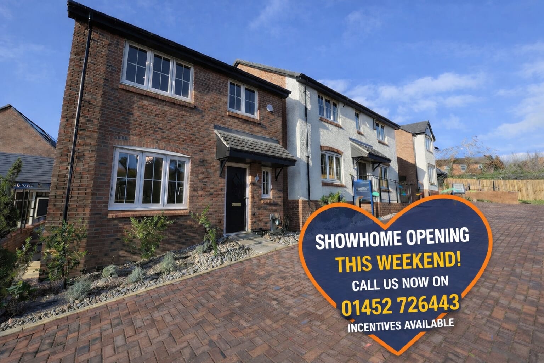St. Barnabas Close, Gloucester, GL1
-
Property Features
- Upvc Double Glazing
- Two Reception Rooms
- Gas Central Heating
- Downstairs Cloakroom
- Garage
- Sunroom
- Off-Road Parking
- Energy Rating D
Property Summary
This exquisite home boasts an array of features that are sure to capture your attention and make you feel right at home.
As you step inside, you will be greeted by the warm and inviting atmosphere that permeates throughout the property. The living space is flooded with natural light, creating a bright and airy ambience that is perfect for relaxation and entertaining guests.
The property showcases Upvc double glazing, ensuring a high level of energy efficiency and sound insulation. This modern feature not only enhances the aesthetics of the home but also contributes to a comfortable living environment all year round.
This delightful property offers two reception rooms, providing ample space for both formal and informal gatherings. Whether you are hosting a dinner party or simply unwinding after a long day, these versatile spaces cater to your every need.
Stay cosy during the cooler months with the gas central heating system, which efficiently warms every corner of the house. Say goodbye to chilly nights and hello to snug evenings spent in the comfort of your own home.
Convenience is key with the inclusion of a downstairs cloakroom, making it easy for guests to freshen up without having to venture upstairs. The garage offers additional storage space and the perfect spot to park your vehicle, ensuring both security and accessibility.
Relish in the tranquillity of the sunroom, a serene retreat where you can bask in the sunlight and enjoy a cup of tea while admiring the beautiful surroundings. This versatile space can be tailored to suit your individual lifestyle needs. Parking is a breeze with off-road parking, providing practicality and peace of mind for you and your visitors.
In summary, this property offers a harmonious blend of comfort, style, and functionality, presenting a unique opportunity to create lasting memories in a place you can truly call home. Don't miss out on the chance to make this exceptional property yours and schedule a viewing today.Full Details
Hallway 10' 10" x 3' 3" (3.31m x 1.00m)
Laundry Room 7' 8" x 2' 4" (2.34m x 0.72m)
WC 4' 6" x 2' 7" (1.36m x 0.78m)
Kitchen 11' 1" x 7' 3" (3.37m x 2.21m)
Living Room 19' 4" x 13' 7" (5.89m x 4.15m)
Sunroom 10' 9" x 8' 2" (3.27m x 2.49m)
Landing 8' 6" x 3' 1" (2.60m x 0.93m)
Bathroom 5' 8" x 5' 5" (1.72m x 1.65m)
WC 5' 1" x 3' 4" (1.56m x 1.02m)
Bedroom One 13' 1" x 10' 0" (4.00m x 3.05m)
Bedroom Two 11' 1" x 7' 10" (3.37m x 2.40m)
Bedroom Three 10' 0" x 8' 11" (3.06m x 2.72m)
-
![CAM01172G0-PR0625-BUILD01.jpg?w=1024&h=724&scale CAM01172G0-PR0625-BUILD01.jpg?w=1024&h=724&scale]()
- Virtual Tour
- Download Brochure 1
-



