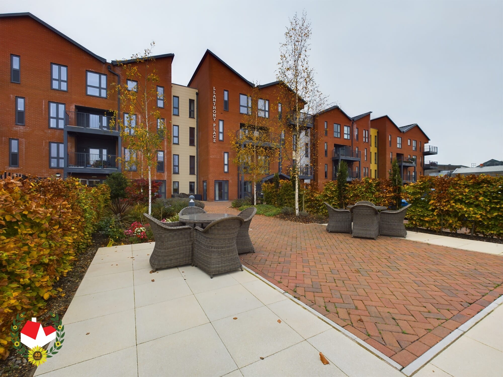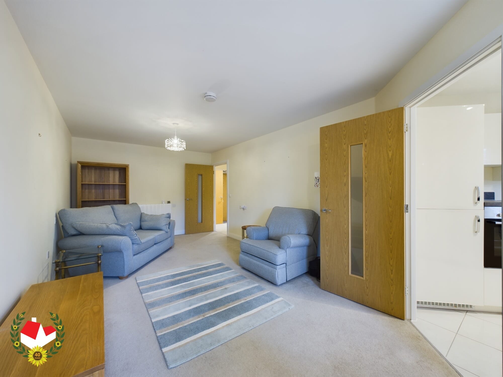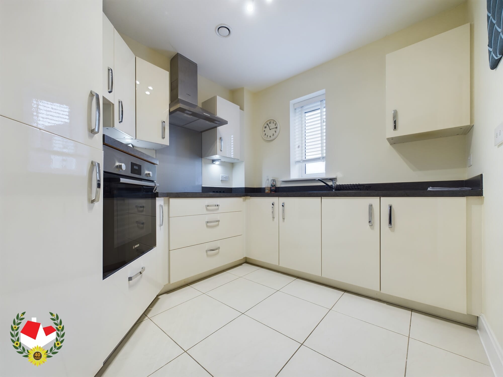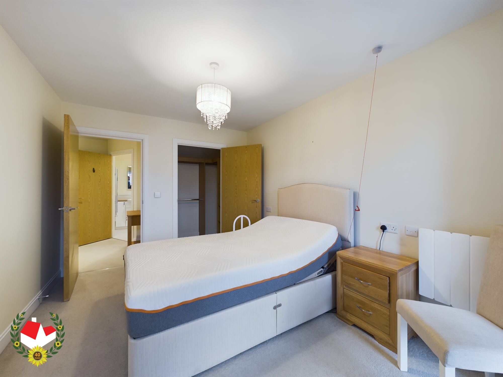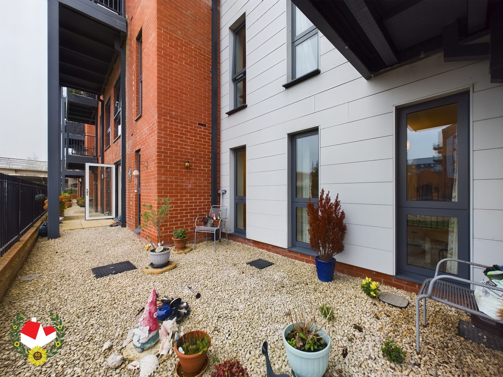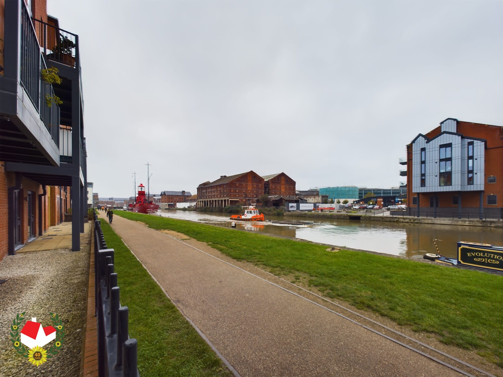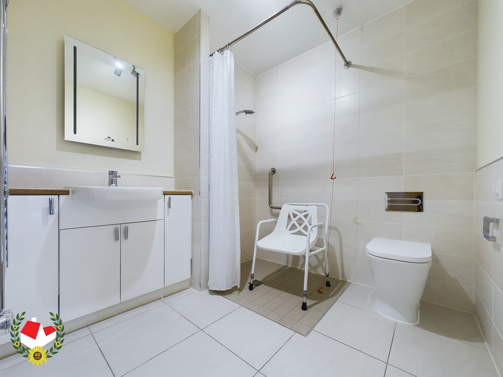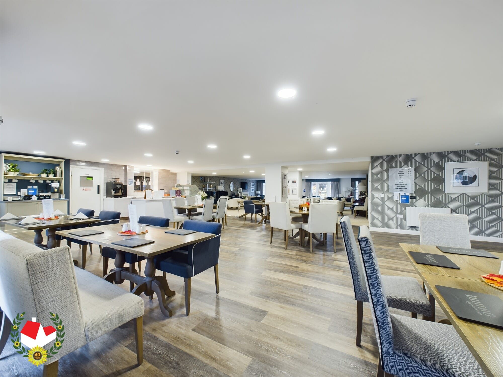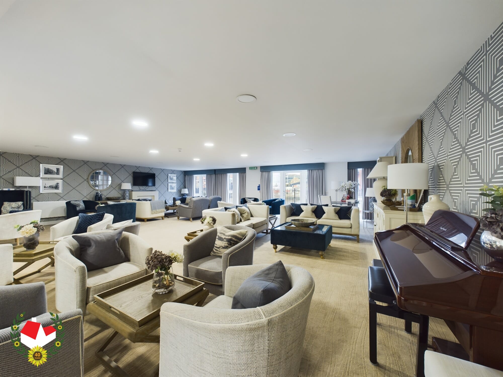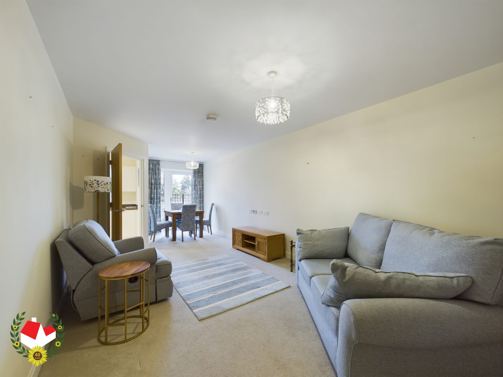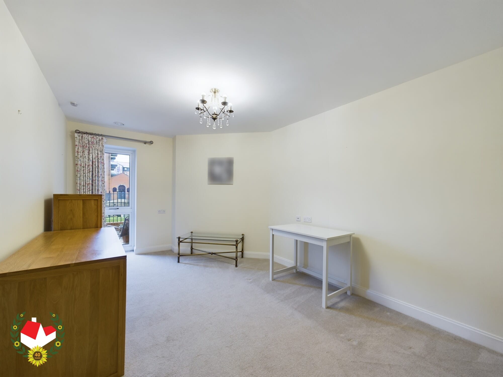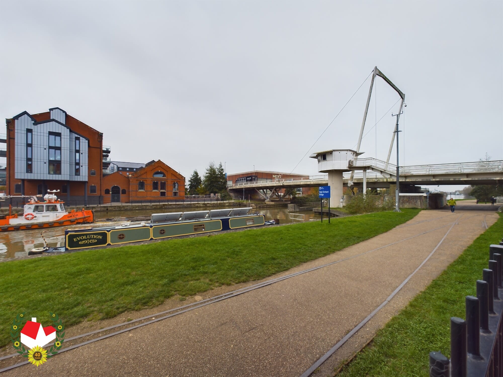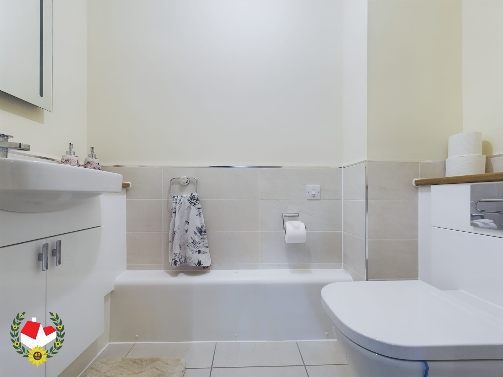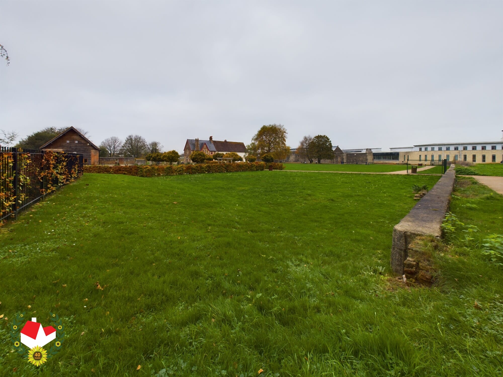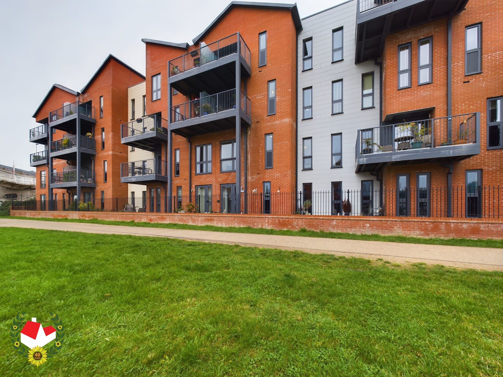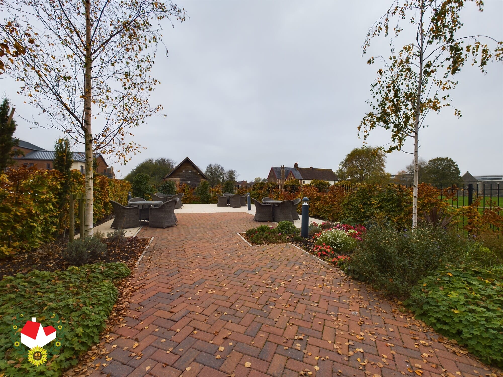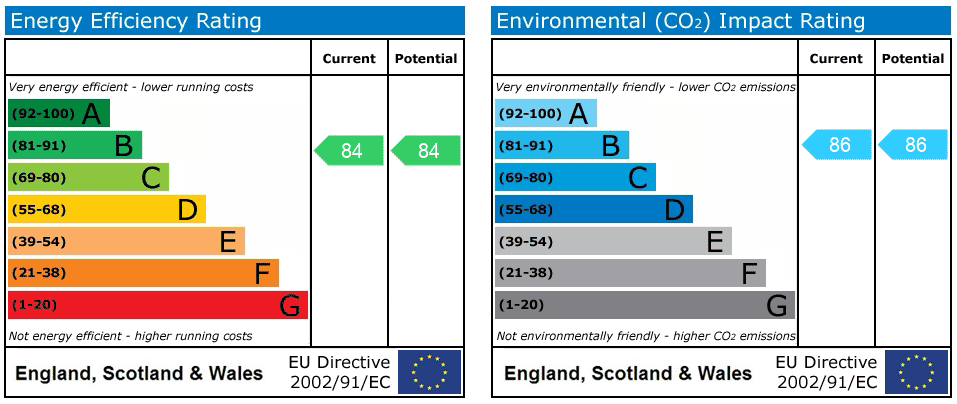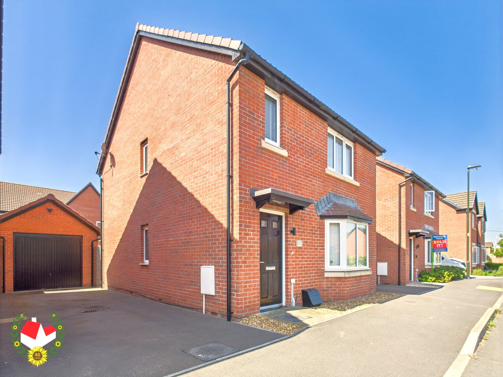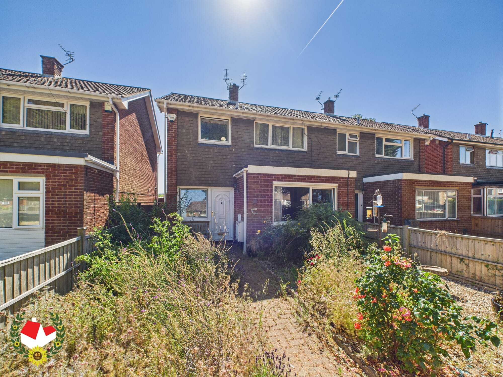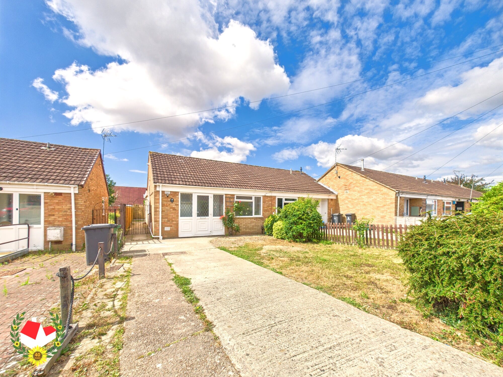St. Ann Way, Llanthony Place St. Ann Way, GL2
-
Property Features
- Lounge Diner & Kitchen
- Communal Facilities Including Bistro Restaurant & Residents Lounge
- Ground Floor Retirement Apartment
- Two Double Bedrooms
- Shower Room & Cloakroom
- Energy Rating B84
- Patio area with Canal Side Outlook
- Allocated Parking Space
- No Onward Chain
Property Summary
We are delighted to bring to the market a Modern GROUND FLOOR Over 70's Apartment located within an executive development of privately owned apartments with CANAL SIDE outlook, ALLOCATED PARKING Space and available with NO ONWARD CHAIN
Located on the GROUND FLOOR the accommodation comprises of entrance hall with a spacious storage cupboard, Shower Room, Separate WC, Two DOUBLE Bedrooms with the Master Bedroom benefitting from a Walk-In Wardrobe, Kitchen with integrated appliances and a 22' Lounge Diner with access outside to a small Patio area with CANAL SIDE Views.
Llanthony Place is situated in close proximity to the historic Gloucester Docklands and the Gloucester Quays Designer Outlet Village with further benefits including Communal Residents facilities such a Lounge Area, Bistro Restaurant, Laundry Room and Communal Landscaped Gardens
Call 01452 543200 To ViewFull Details
Entrance Hall
Lounge Diner
Dimensions: 25' 1'' x 10' 8'' (7.64m x 3.25m).Kitchen
Dimensions: 9' 8'' x 8' 1'' (2.94m x 2.46m).Master Bedroom
Dimensions: 12' 9'' x 9' 6'' (3.88m x 2.89m).Walk-in Wardrobe
Dimensions: 5' 6'' x 4' 1'' (1.68m x 1.24m).Bedroom Two
Dimensions: 16' 0'' x 9' 10'' (4.87m x 2.99m).Shower Room
Dimensions: 7' 2'' x 7' 0'' (2.18m x 2.13m).W.C
Dimensions: 6' 0'' x 3' 5'' (1.83m x 1.04m).Walk-In Storage Cupboard
Dimensions: 7' 4'' x 4' 2'' (2.23m x 1.27m).Outside
Allocated Parking SpaceTenure
Leasehold
Length of Lease - 999 Years from 1st June 2019
Ground Rent: £255 (Half Yearly)
Service Charge: £1016.30 per Month
Additional Information
Electric - Mains
Water - Mains
Sewerage - Mains -
![e2a5aec51104a95c7dfe86c34de5a79e.jpg?w=1024&h=724&scale e2a5aec51104a95c7dfe86c34de5a79e.jpg?w=1024&h=724&scale]()
-
![epc-1663063-1752579120 epc-1663063-1752579120]()
-




