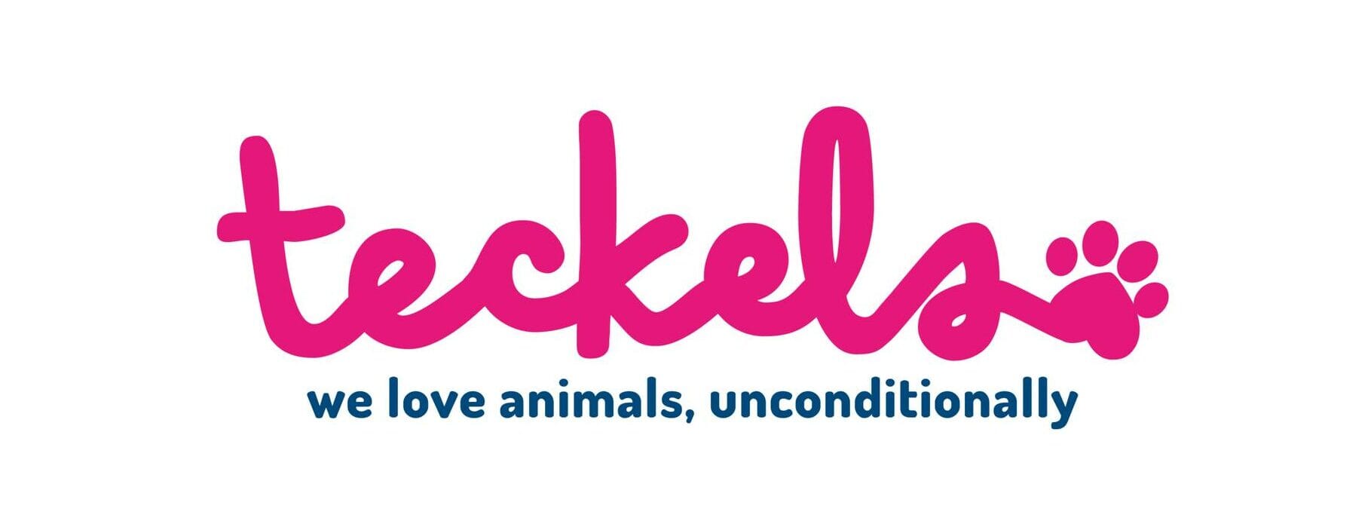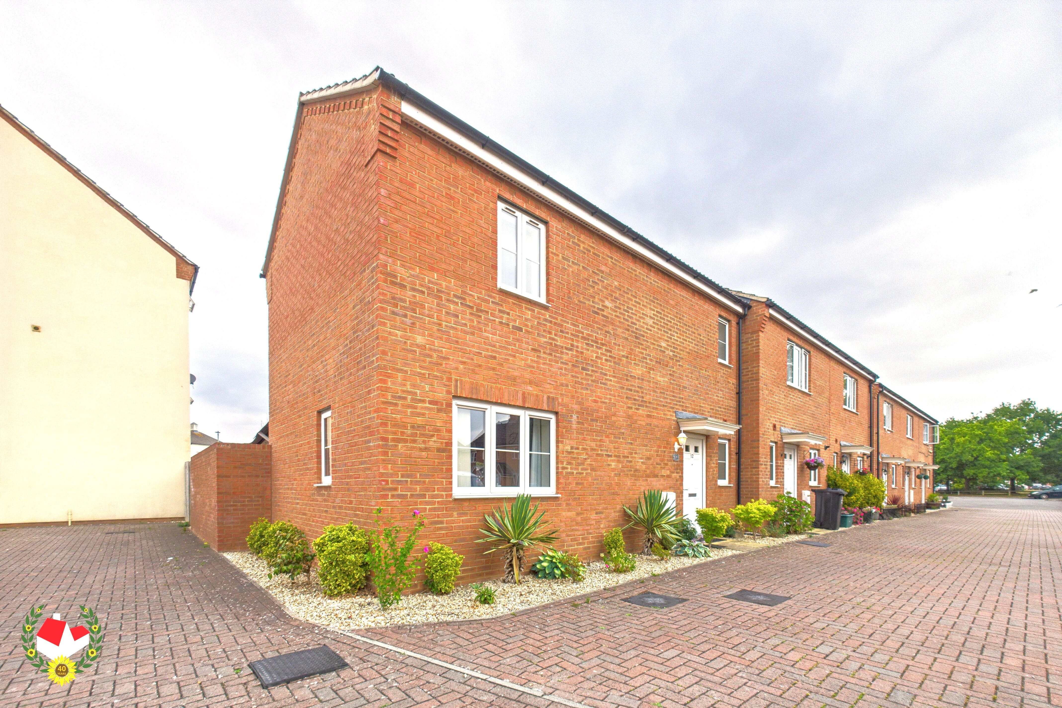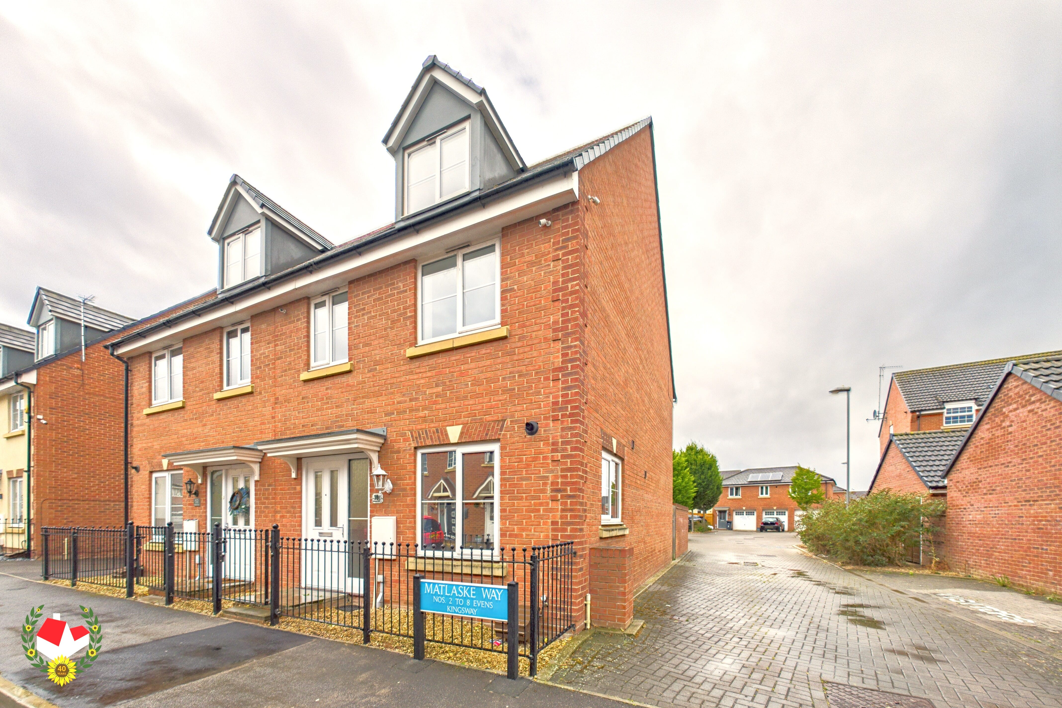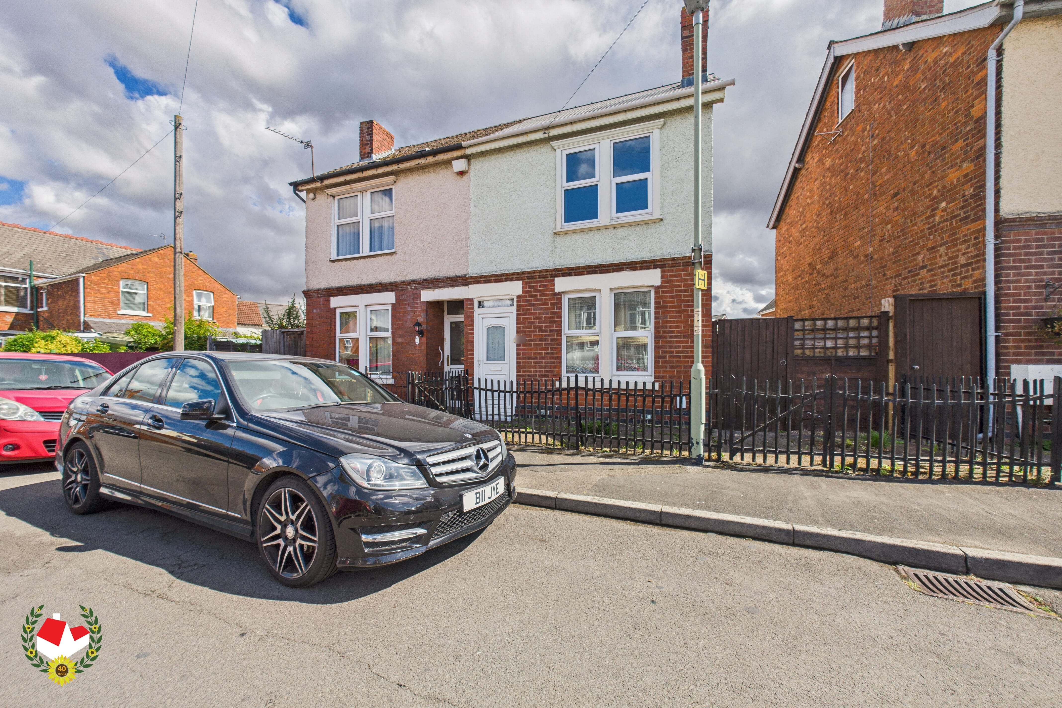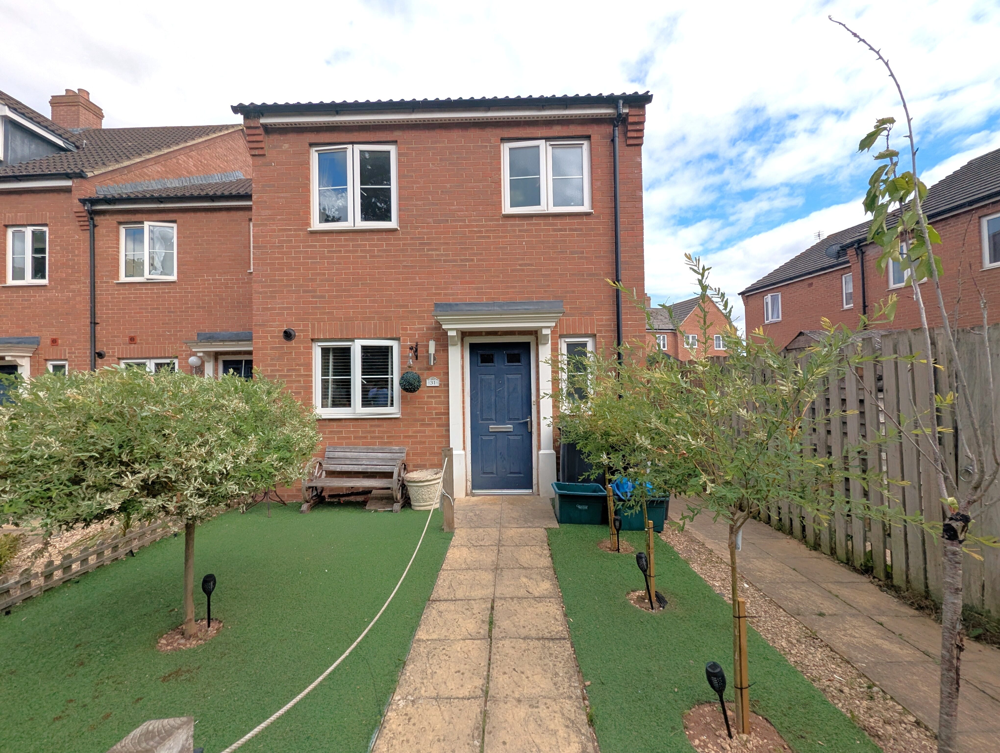Shipdham Way Kingsway, Quedgeley, GL2
-
Property Features
- Gas Central Heating
- Downstairs Cloakroom
- Spacious Lounge/Diner
- En-Suite To Master
- Upvc Double Glazing
- Two Parking Spaces
- Immaculate Throughout
- Energy Rating C
Property Summary
This stunning 3-bedroom end of terrace house boasts modern comforts and elegant features. As you step inside, you are greeted by the warmth of gas central heating, ensuring cosy living throughout the year.
This property offers convenience with a downstairs cloakroom, perfect for guests. The spacious lounge/diner provides a versatile living space, ideal for both relaxing evenings in and entertaining guests.
Bedroom one features a private en-suite, adding a touch of luxury to your every-day routine. Upvc double glazing allows natural light to flood the rooms while keeping the interiors serene and quiet.
Parking is a breeze with two designated spaces, eliminating the hassle of searching for a spot after a long day. Immaculate from top to bottom, this residence has been meticulously maintained, presenting a move-in ready opportunity for its next owners.
The first floor houses the three well-appointed bedrooms, each offering ample space and comfort. The family bathroom provides a haven for relaxation, complete with modern fixtures and finishes.Located within close proximity to local amenities and transport links, this property is perfectly positioned for convenient living. Whether you're looking for a peaceful retreat or a place to host gatherings, this home offers the best of both worlds.
Don't miss the chance to make this beautifully presented property your own. Contact us today to arrange a viewing and discover the endless possibilities that await within this charming end of terrace home.Full Details
Hallway 7' 0" x 4' 6" (2.14m x 1.38m)
WC 4' 9" x 4' 1" (1.45m x 1.24m)
Living/Dining Room 17' 2" x 11' 4" (5.23m x 3.45m)
Kitchen 9' 8" x 7' 7" (2.94m x 2.31m)
Landing 7' 10" x 3' 3" (2.39m x 0.99m)
Bathroom 7' 10" x 4' 8" (2.39m x 1.43m)
Bedroom One 11' 1" x 10' 5" (3.37m x 3.18m)
En-Suite 7' 0" x 3' 7" (2.14m x 1.08m)
Bedroom Two 11' 3" x 8' 1" (3.43m x 2.47m)
Bedroom Three 8' 1" x 6' 7" (2.46m x 2.00m)
- Virtual Tour
-
