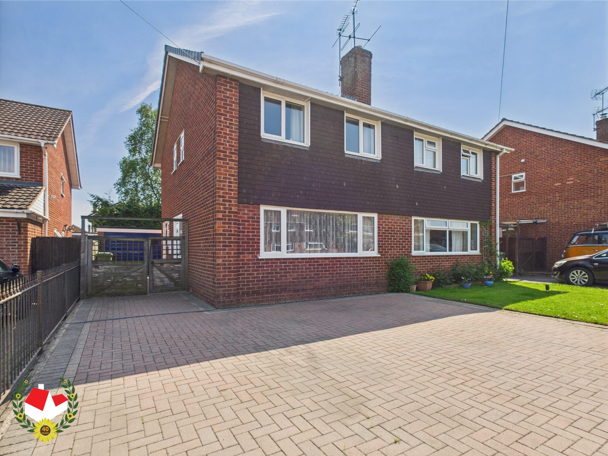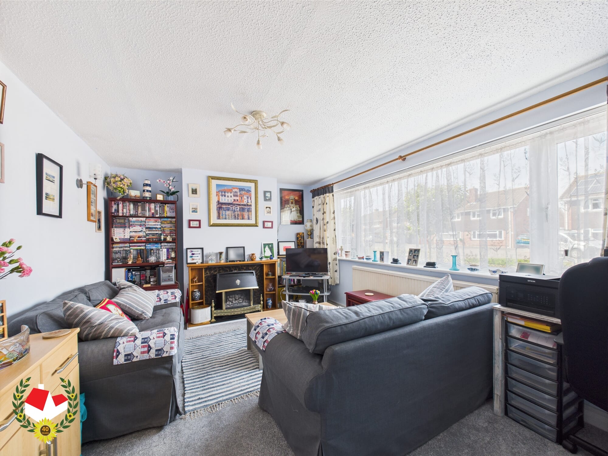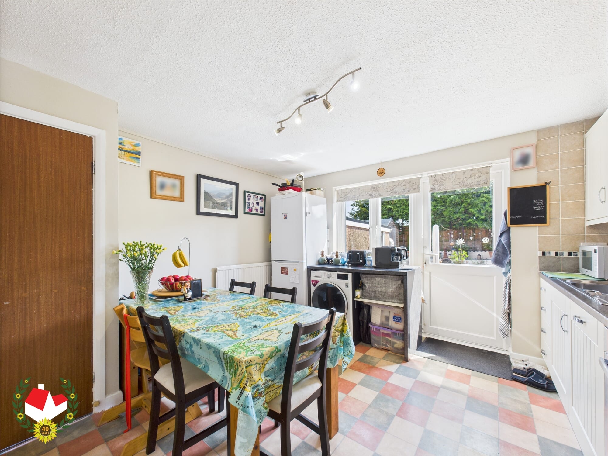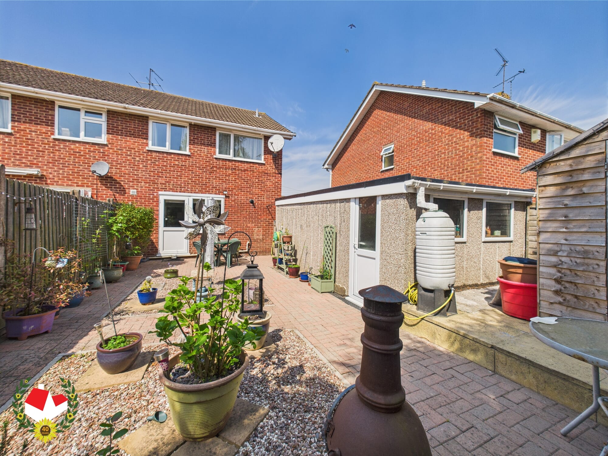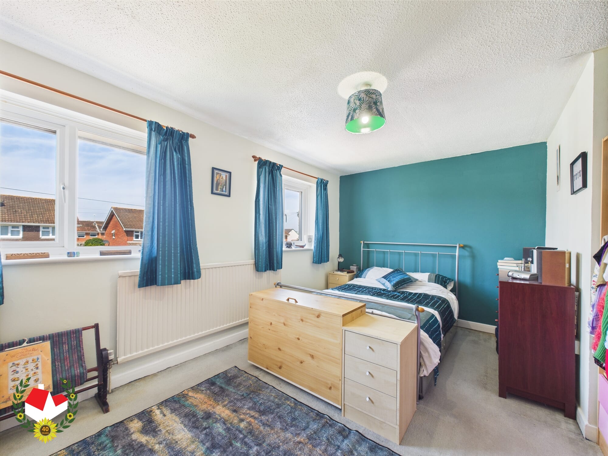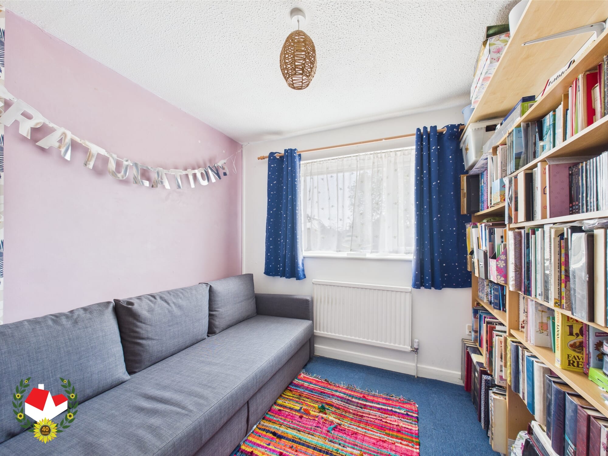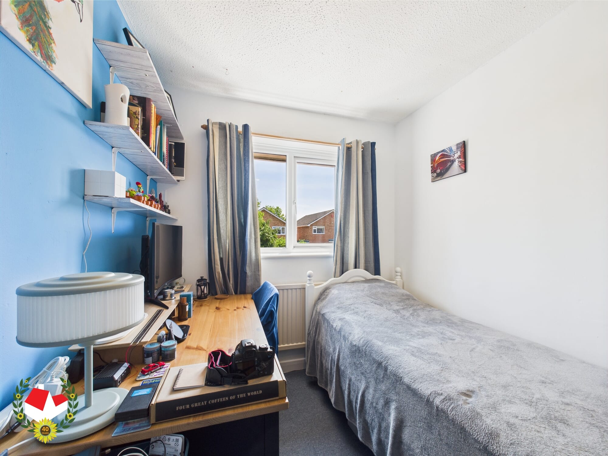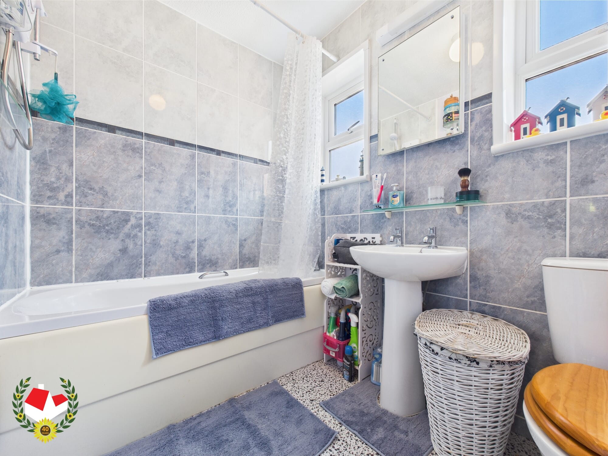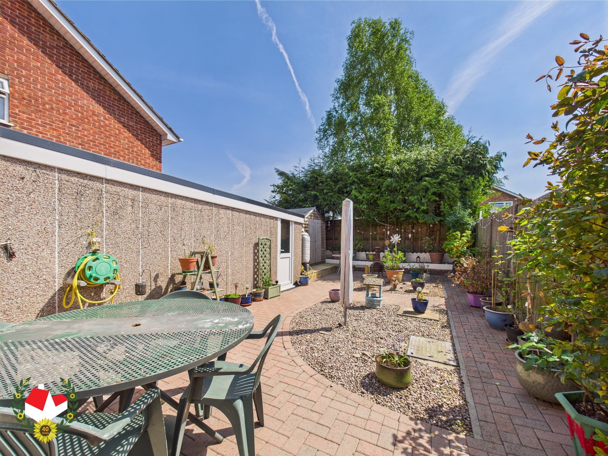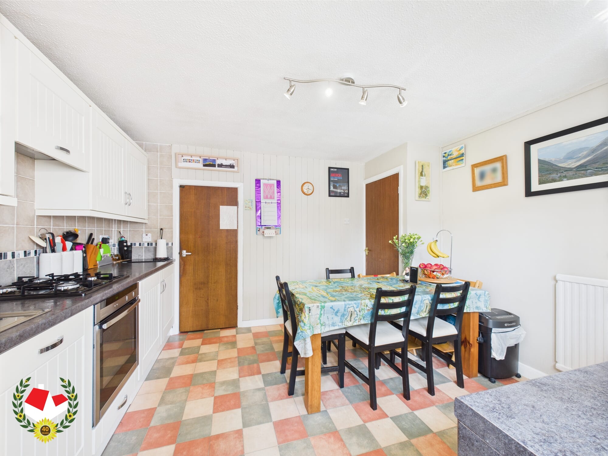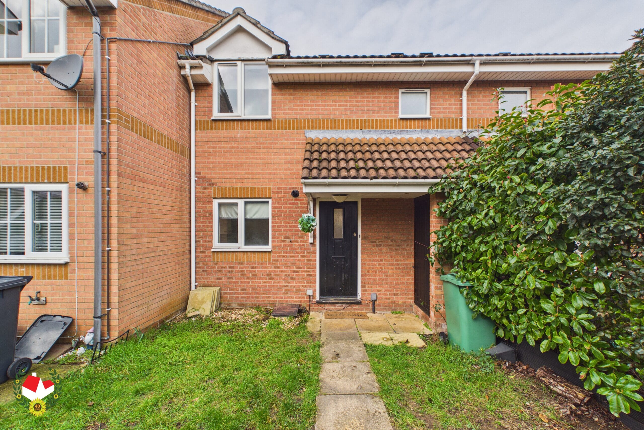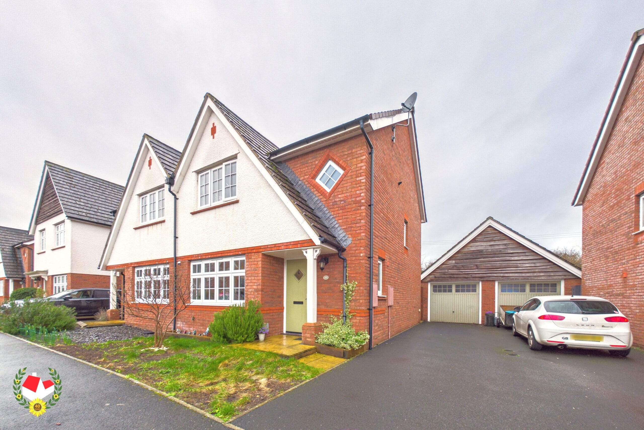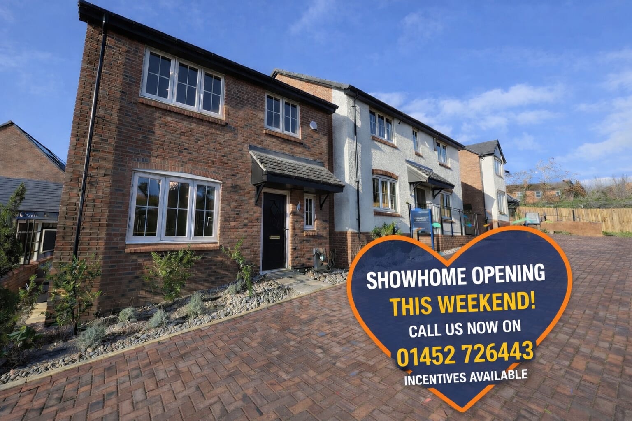Ploughmans Way, Hardwicke, GL2
-
Property Features
- Lounge & Kitchen Diner
- Rear Garden & Garage
- Semi Detached House
- Three Bedrooms
- UPVC Double Glazing & Gas Radiator Central Heating
- Energy Rating TBC
- Cloakroom & Family Bathroom
- Block Paved Driveway for Several Vehicles
Property Summary
We are delighted to bring to the market a THREE Bedroom Semi Detached House located on Ploughmans Way in Hardwicke.
Ground Floor comprises of Entrance Hall, Lounge, Kitchen Diner and Cloakroom, whilst upstairs are a 16' Master Bedroom, Two Further Bedrooms and Family Bathroom.
Further benefits include UPVC Double Glazing, Gas Radiator Central heating, Block Paved driveway for several vehicles, Rear Garden and GARAGE.
Properties of this nature are in High demand so an early appointment to view comes highly recommended
Call 01452 543200 To ViewFull Details
Hallway
Dimensions: 5' 9'' x 5' 0'' (1.75m x 1.52m).Cloakroom
Dimensions: 5' 0'' x 3' 5'' (1.52m x 1.04m).Living Room
Dimensions: 15' 11'' x 10' 10'' (4.85m x 3.30m).Kitchen/Diner
Dimensions: 12' 1'' x 11' 9'' (3.68m x 3.58m).Landing
Dimensions: 10' 2'' x 5' 8'' (3.10m x 1.73m).Master Bedroom
Dimensions: 16' 0'' x 10' 10'' (4.87m x 3.30m).Bedroom Two
Dimensions: 8' 10'' x 8' 6'' (2.69m x 2.59m).Bedroom Three
Dimensions: 8' 9'' x 7' 1'' (2.66m x 2.16m).Bathroom
Dimensions: 7' 6'' x 5' 5'' (2.28m x 1.65m).Additional Information
Gas & Electric - Mains
Water & Sewerage - Mains -
![96fb416894b0bc60f364c0a001ae21af.jpg?w=1024&h=724&scale 96fb416894b0bc60f364c0a001ae21af.jpg?w=1024&h=724&scale]()
- Virtual Tour
- Download Brochure 1 Download Brochure 2
-



