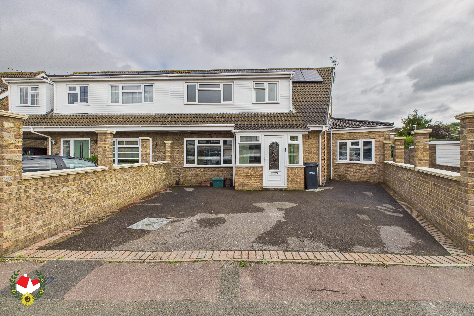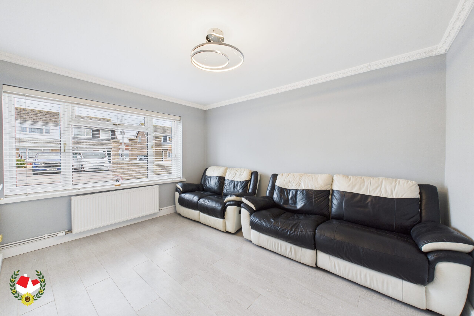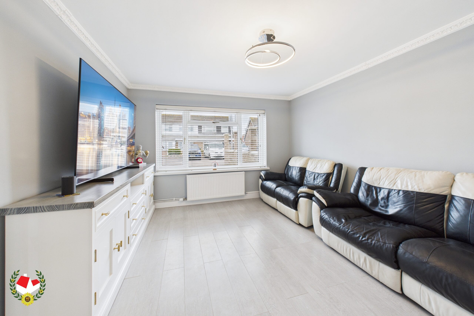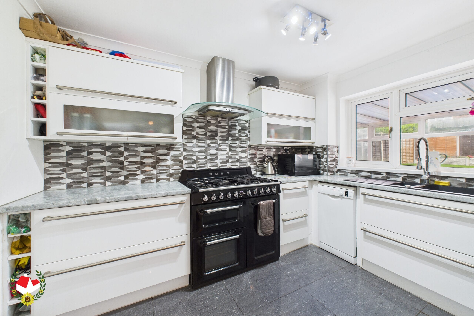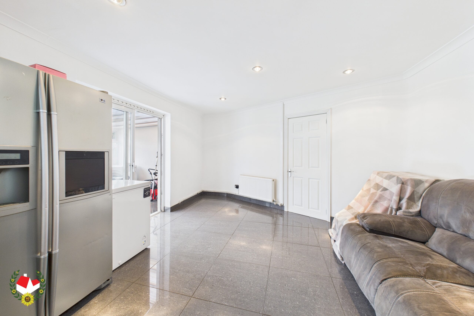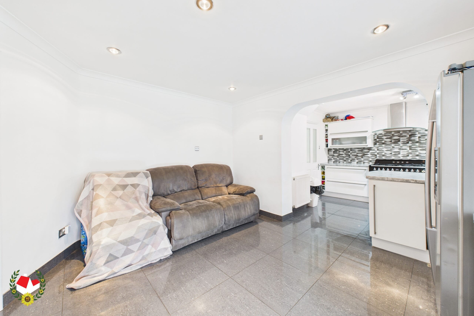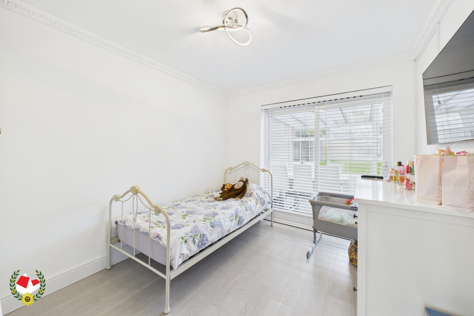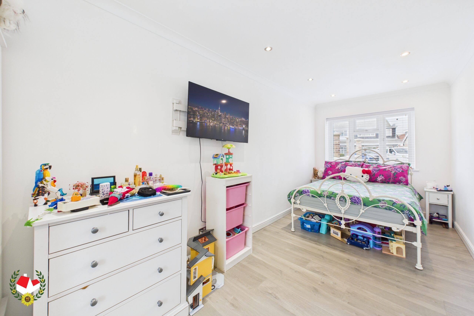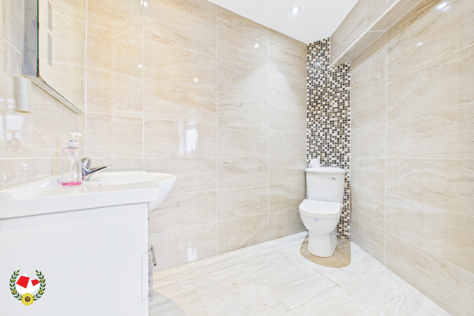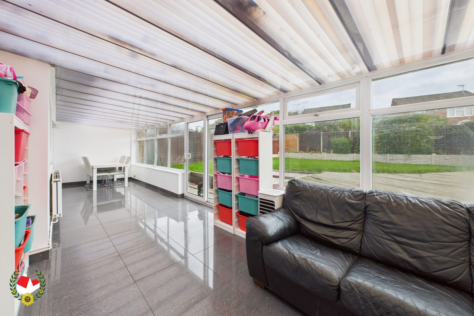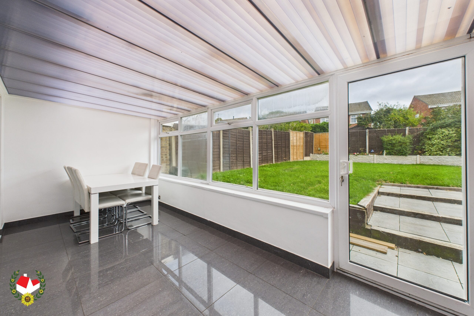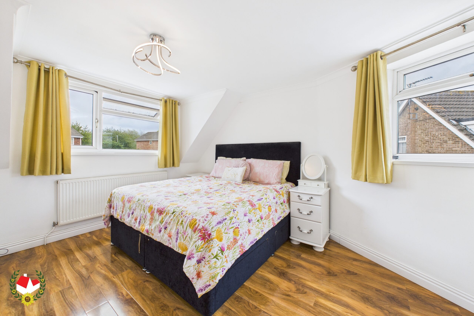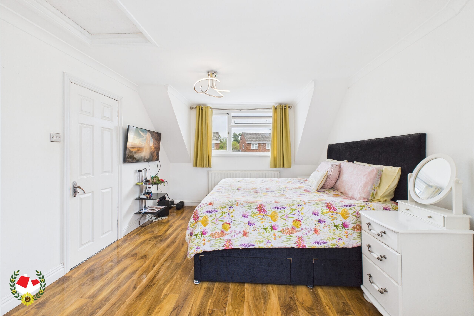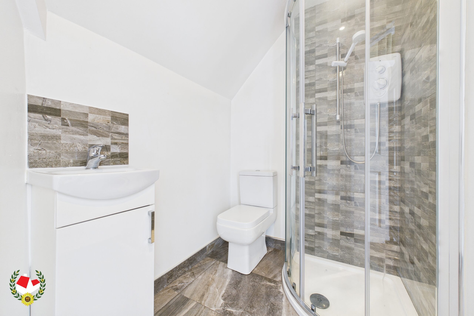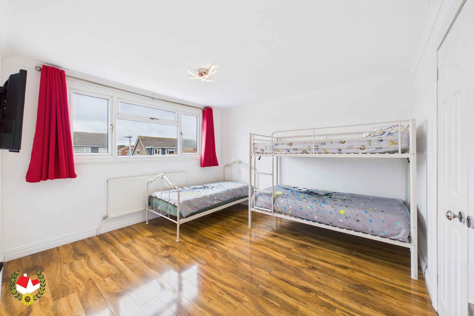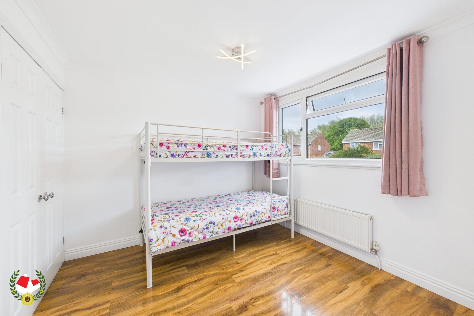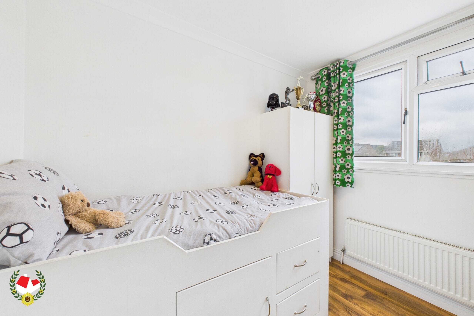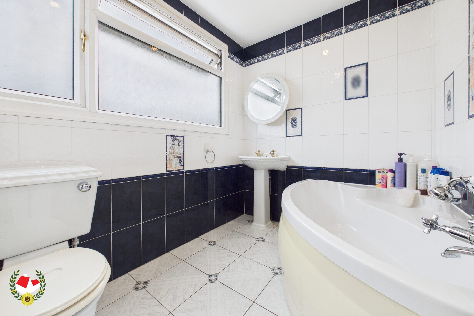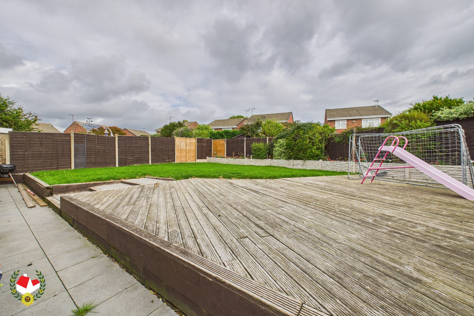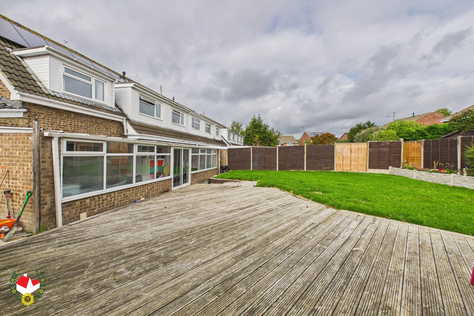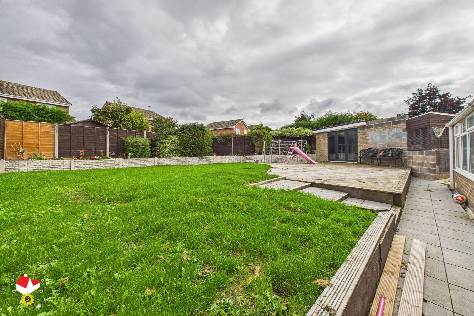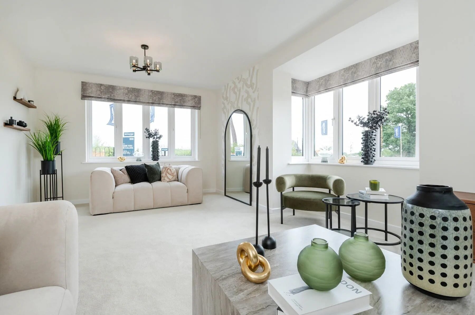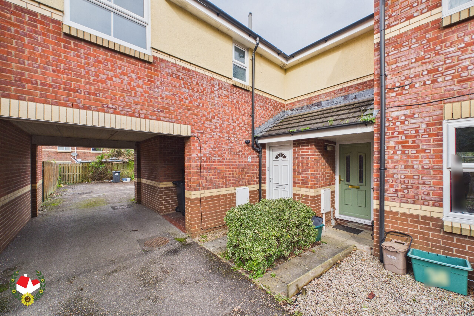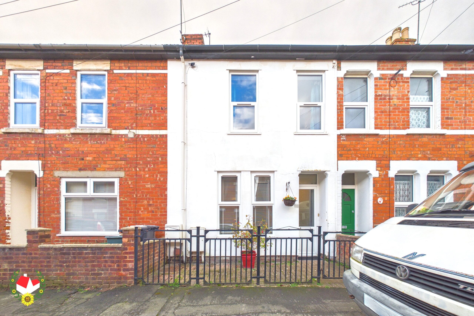Oriole Way, Abbeydale, Gloucester, GL4 4WY
-
Property Features
- EXTENDED
- IMMACULATE CONDITION THROUGHOUT
- SIX BEDROOMS
- KITCHEN DINER
- LARGE GAREN WITH OUT BUILDING
- OFF ROAD PARKING
- SOLAR PANELS
- EPC B COUNCIL TAX C
Property Summary
Extended 6 bed semi detached house in sought-after Abbeydale. Features kitchen diner, large conservatory, ensuite to the master, family room, cloakroom, generous garden, parking & outbuilding.Full Details
Set within a quiet cul-de-sac in the popular Abbeydale area, this extended six bedroom semi-detached home is presented in immaculate condition throughout. The property offers generous and versatile accommodation, making it ideal for family living.
On the ground floor there is a welcoming hallway with wet room, a spacious family room, a large kitchen diner perfect for everyday life and entertaining, and a bright conservatory overlooking the garden. Two of the six bedrooms are also located downstairs, offering flexibility for guests, multi-generational living or a home office.
Upstairs, the master bedroom benefits from an en-suite, with three further well-proportioned bedrooms and a family bathroom completing the layout.
Outside, the property enjoys a large garden with plenty of space for relaxation and play, together with a useful outbuilding that could be used as a home office, gym or studio. To the front there is off-road parking, and the home further benefits from solar panels for energy efficiency.
Located close to local shops, schools and amenities, this is a beautifully presented home in a sought-after position, ready for a new family to move straight into.
Approximate rental value of £1800pcm, please contact Michael Tuck Lettings in Abbeymead for more details.
Hallway
Lounge 12' 6" x 11' 3" (3.81m x 3.43m)
Kitchen 10' 9" x 8' 9" (3.28m x 2.67m)
Snug 12' 8" x 14' 2" (3.86m x 4.32m)
Conservatory 7' 4" x 32' 10" (2.24m x 10.01m)
Bedroom 3 19' 5" x 7' 4" (5.92m x 2.24m)
Bedroom 4 10' 11" x 8' 9" (3.33m x 2.67m)
Wet Room 6' 0" x 7' 6" (1.83m x 2.29m)
First Floor Landing
Bedroom 1 14' 4" x 10' 11" (4.37m x 3.33m)
Ensuite 4' 10" x 6' 9" (1.47m x 2.06m)
Bedroom 2 11' 9" x 11' 5" (3.58m x 3.48m)
Bathroom 5 9' 5" x 9' 6" (2.87m x 2.90m)
Bedroom 6 8' 6" x 6' 5" (2.59m x 1.96m)
Bathroom 5' 11" x 8' 3" (1.80m x 2.52m)
-
![CAM04218G0-PR0315-BUILD01-scaled.png?w=1024&h=724&scale CAM04218G0-PR0315-BUILD01-scaled.png?w=1024&h=724&scale]()
- Virtual Tour
- Download Brochure 1
-



