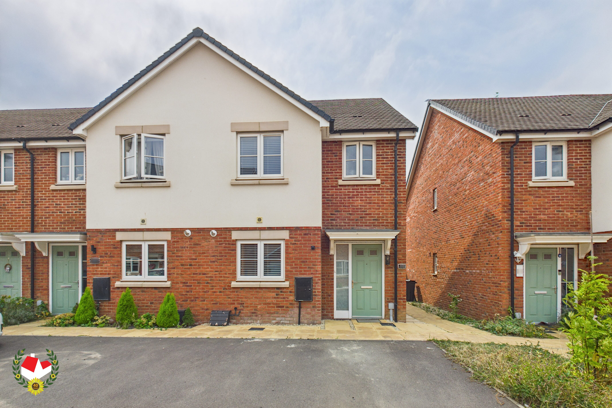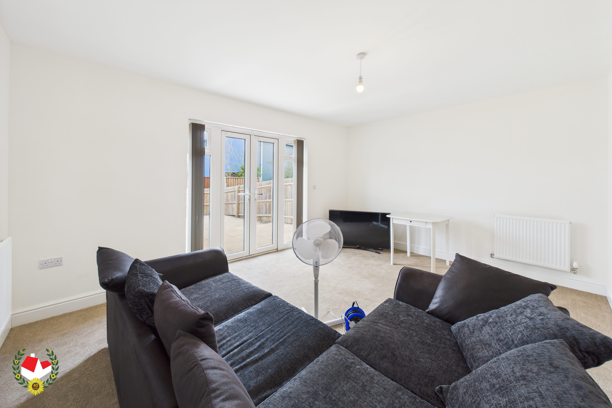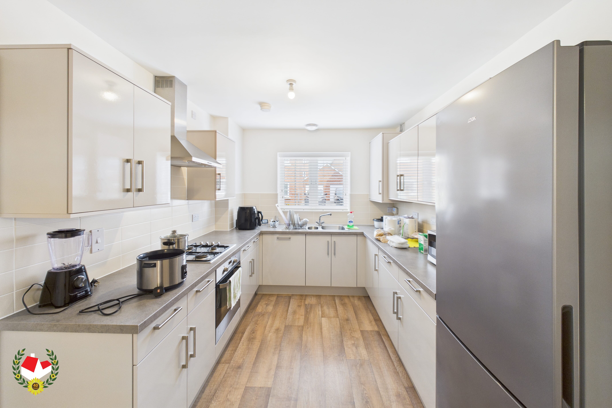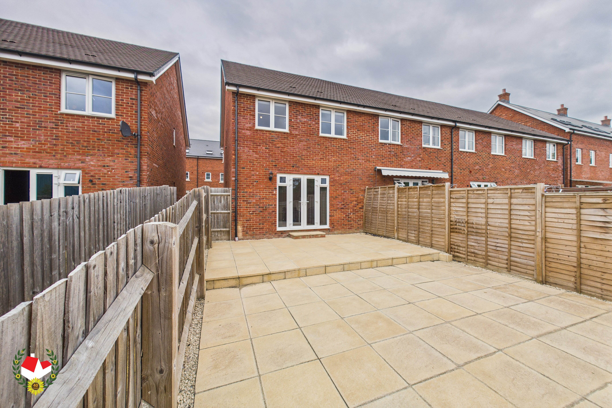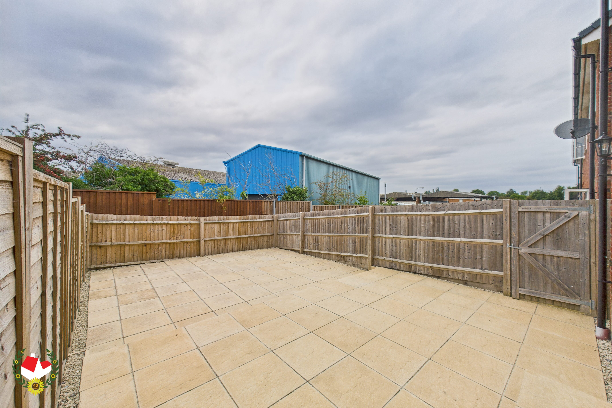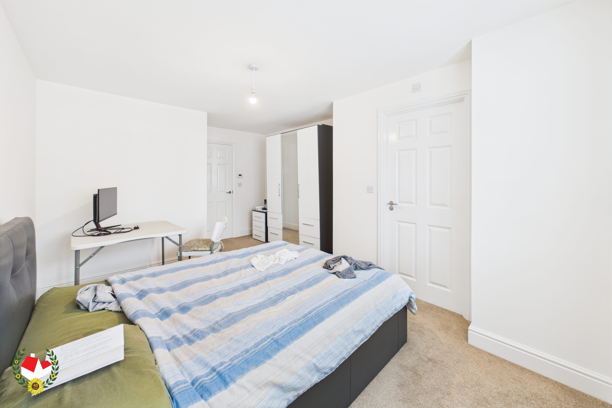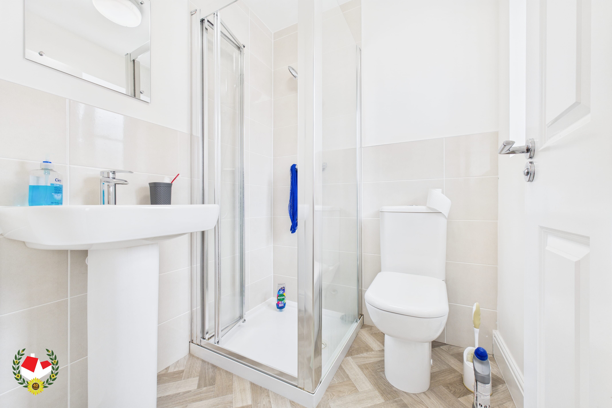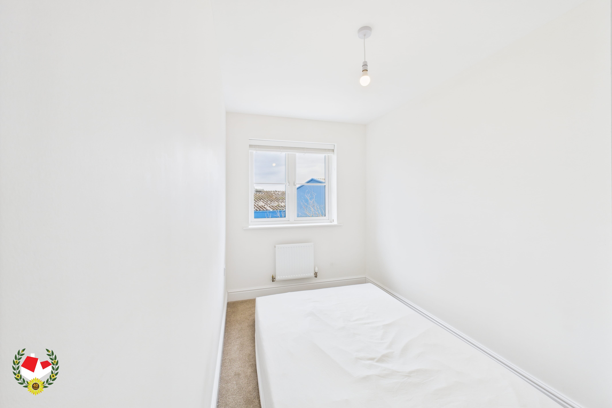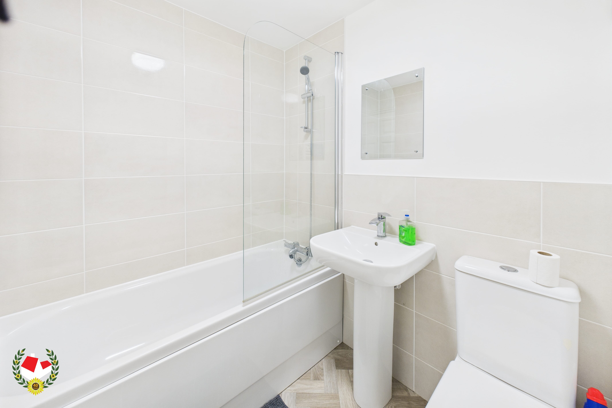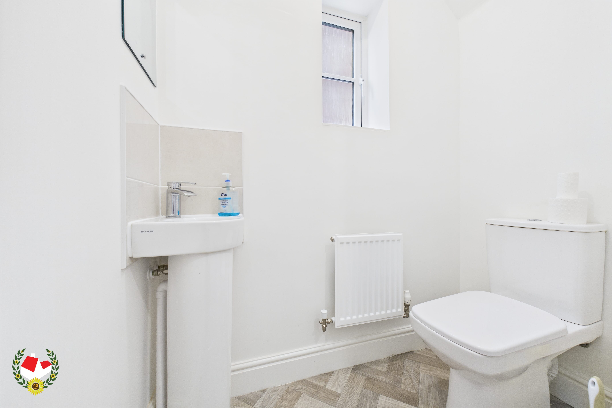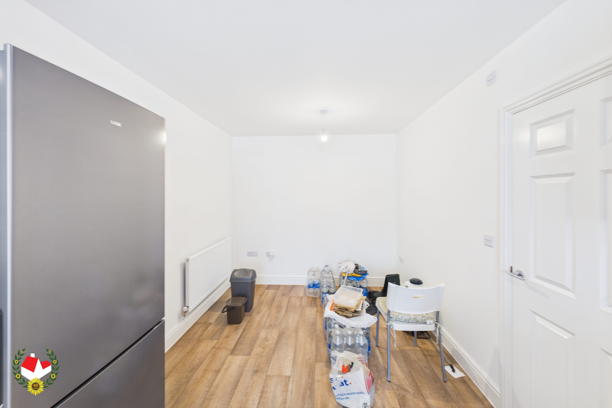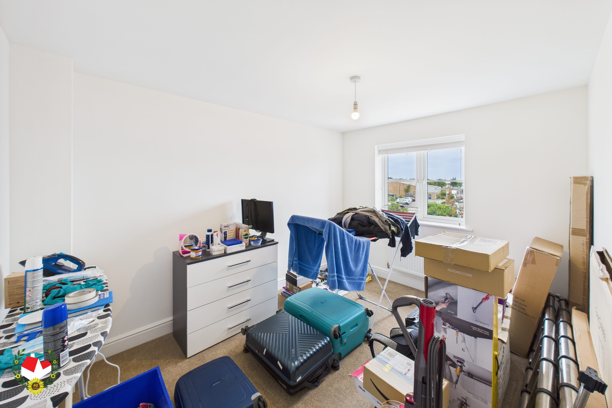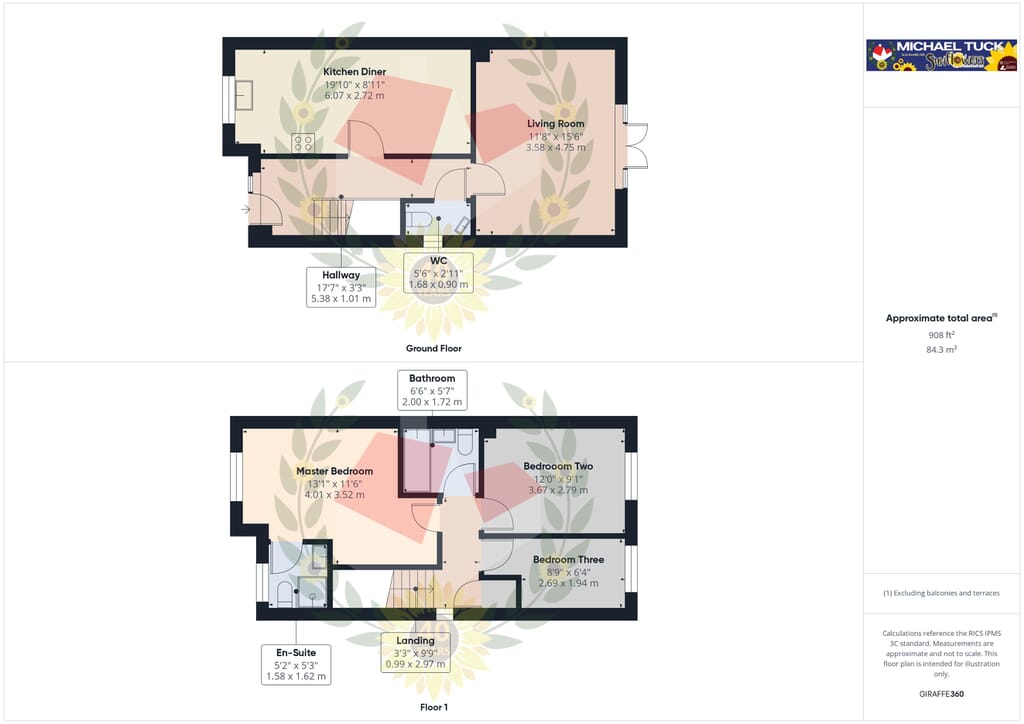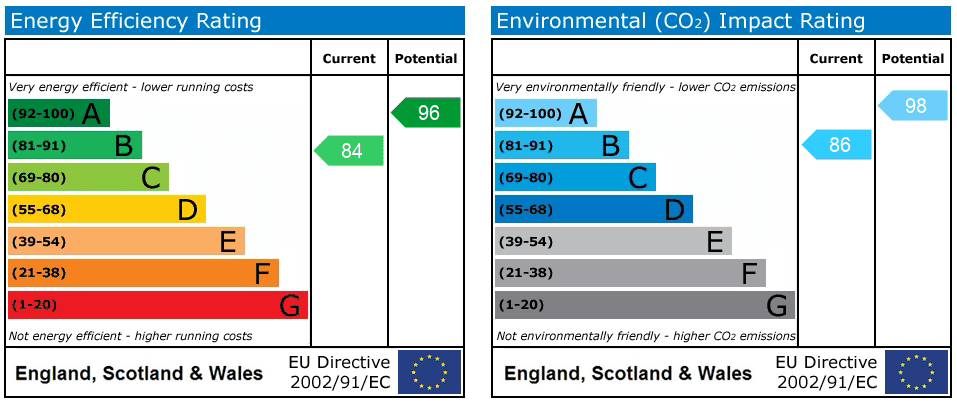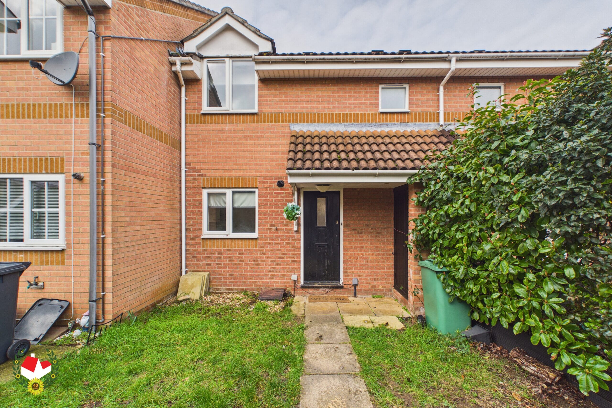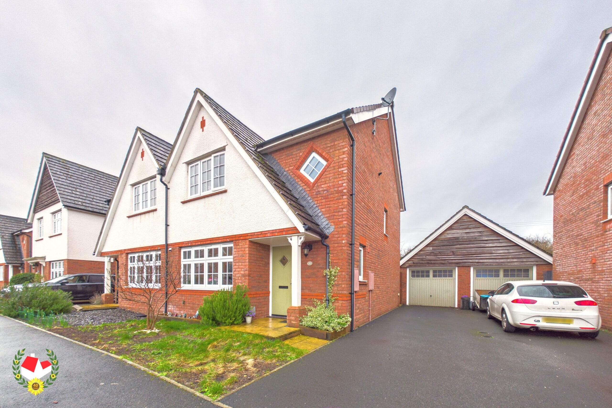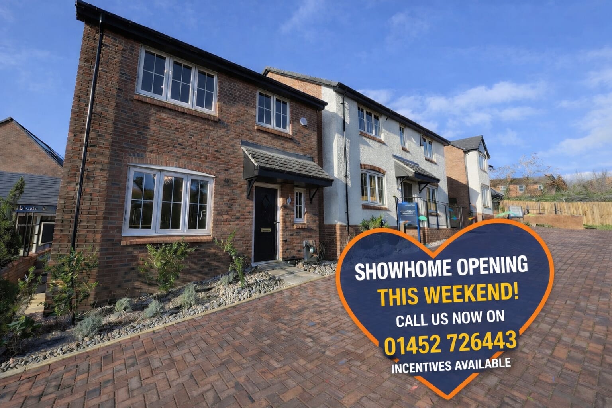Millstone Way, Gloucester, GL1
-
Property Features
- Three Bedrooms
- End Terraced House
- Lounge
- Kitchen Diner
- Cloakroom and En-Suite
- Family Bathroom
- UPVC Double Glazing
- Gas Radiator Central Heating
- Rear Garden and Two Allocated Parking Spaces
- Energy Rating B84
Property Summary
A THREE Bedroom End Terraced House built to the “Mandeville” Design located on the popular Earls Park Development. Ground Floor comprises of Entrance Hall, Cloakroom, Kitchen Diner and Lounge whilst to first floor are Master Bedroom with En-Suite, Two Further Bedrooms and a Family Bathroom. Further benefits include UPVC Double Glazing, gas Radiator Central Heating, Rear garden designed to be of low maintenance and TWO Allocated Parking Spaces to the front
Call 01452 543200 To View
Full Details
Entrance Hall
WC 5' 6" x 2' 11" (1.68m x 0.90m)
Kitchen Diner 19' 11" x 8' 11" (6.07m x 2.72m)
Living Room 15' 7" x 11' 9" (4.75m x 3.58m)
First Floor Landing
Master Bedroom 13' 2" x 11' 7" (4.01m x 3.52m)
En-Suite 5' 4" x 5' 2" (1.62m x 1.58m)
Bedroom Two 12' 0" x 9' 2" (3.67m x 2.79m)
Bedroom Three 8' 10" x 6' 4" (2.69m x 1.94m)
Additional Information
Gas - Mains
Electric - Mains
Water - Mains -
![30MillstoneFloorplan.jpg?w=1024&h=724&scale 30MillstoneFloorplan.jpg?w=1024&h=724&scale]()
-
![epc-1675414-1755681510 epc-1675414-1755681510]()
- Download Brochure 1
-



