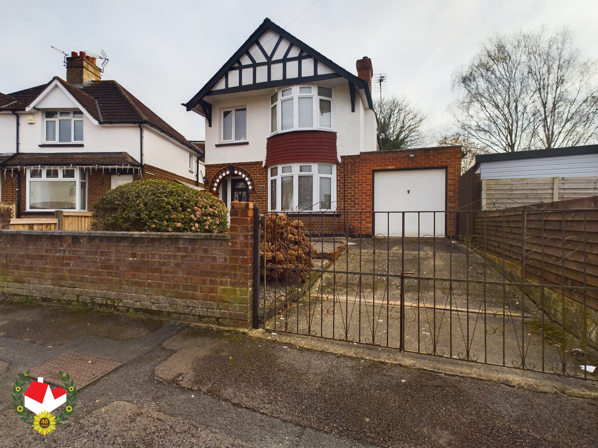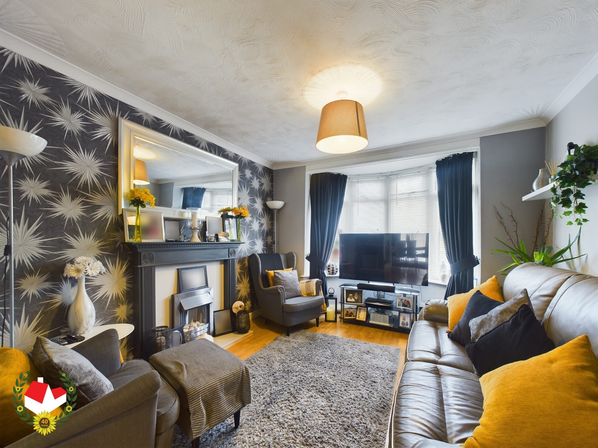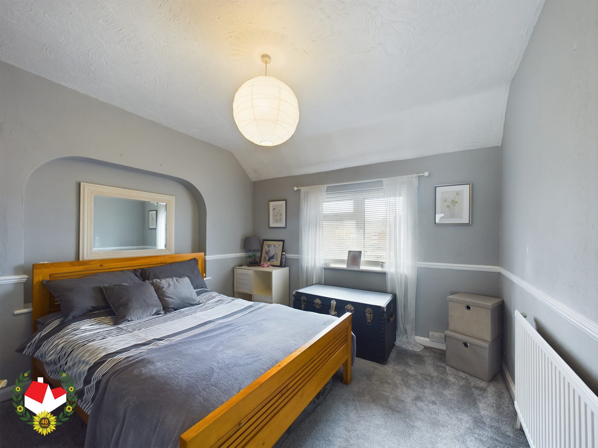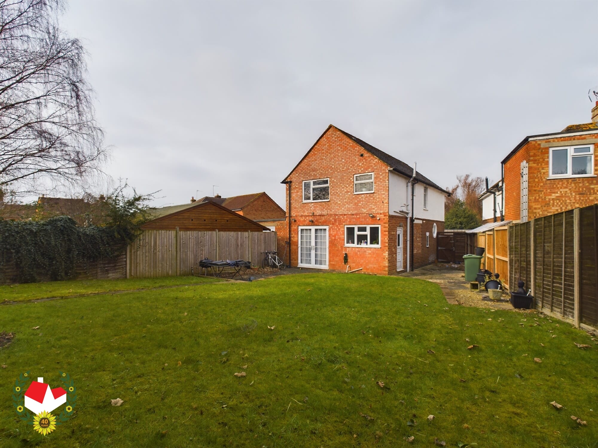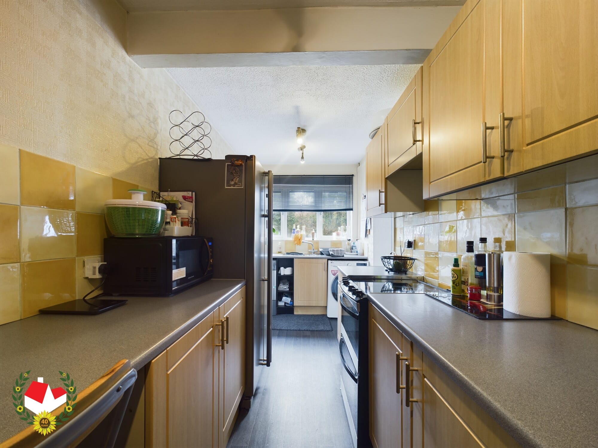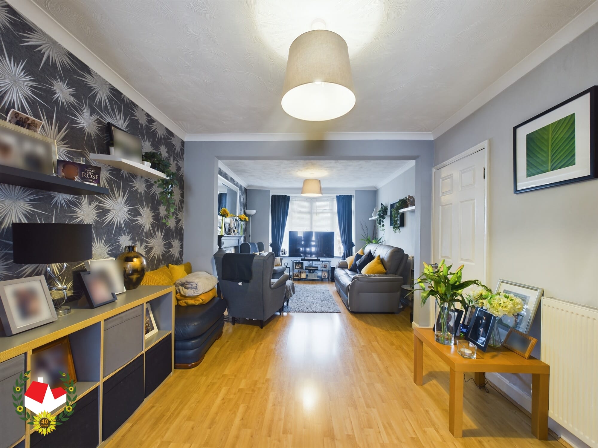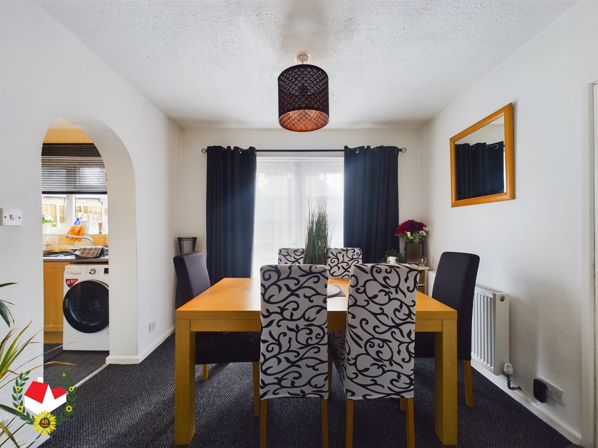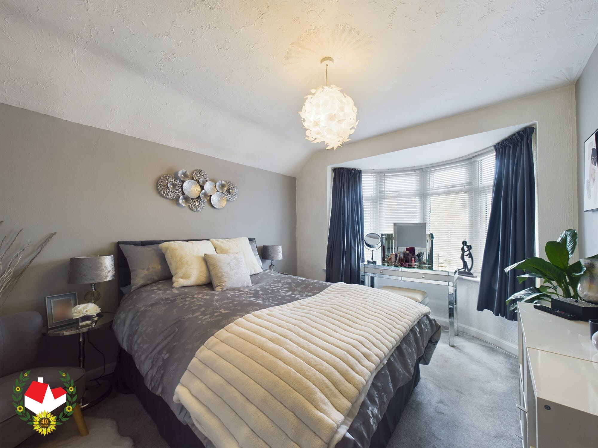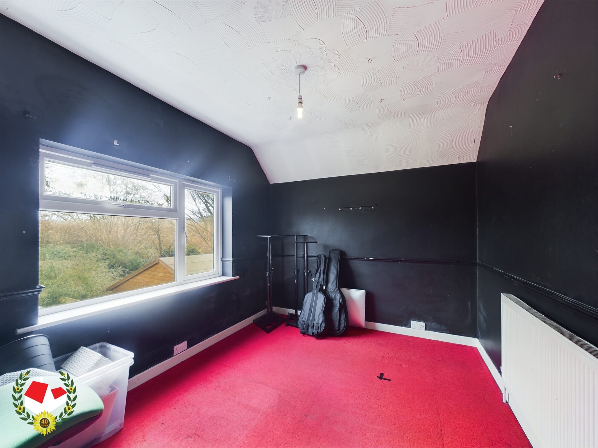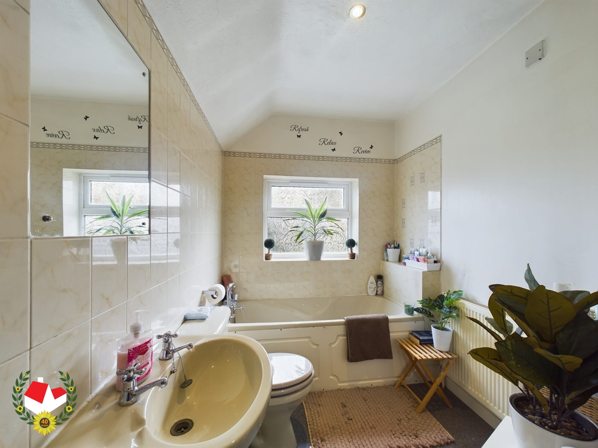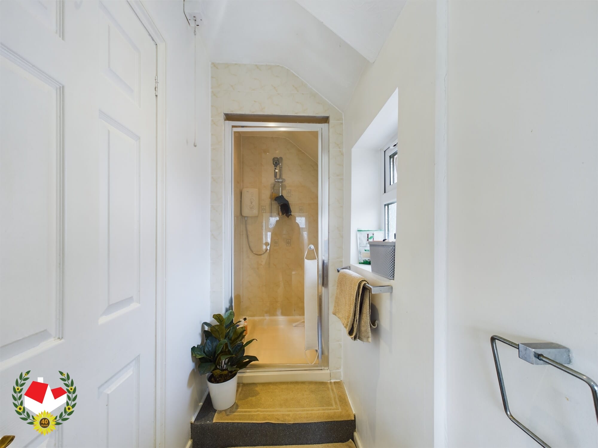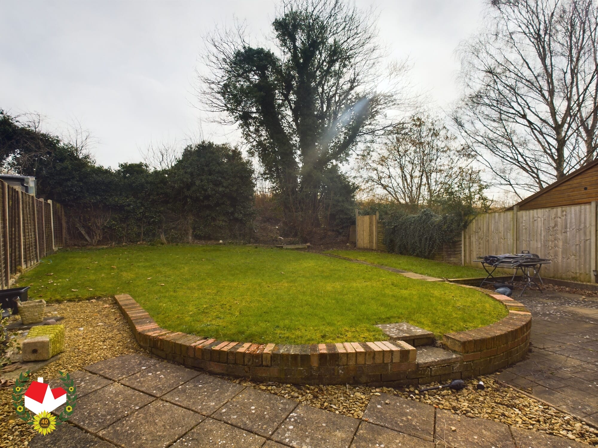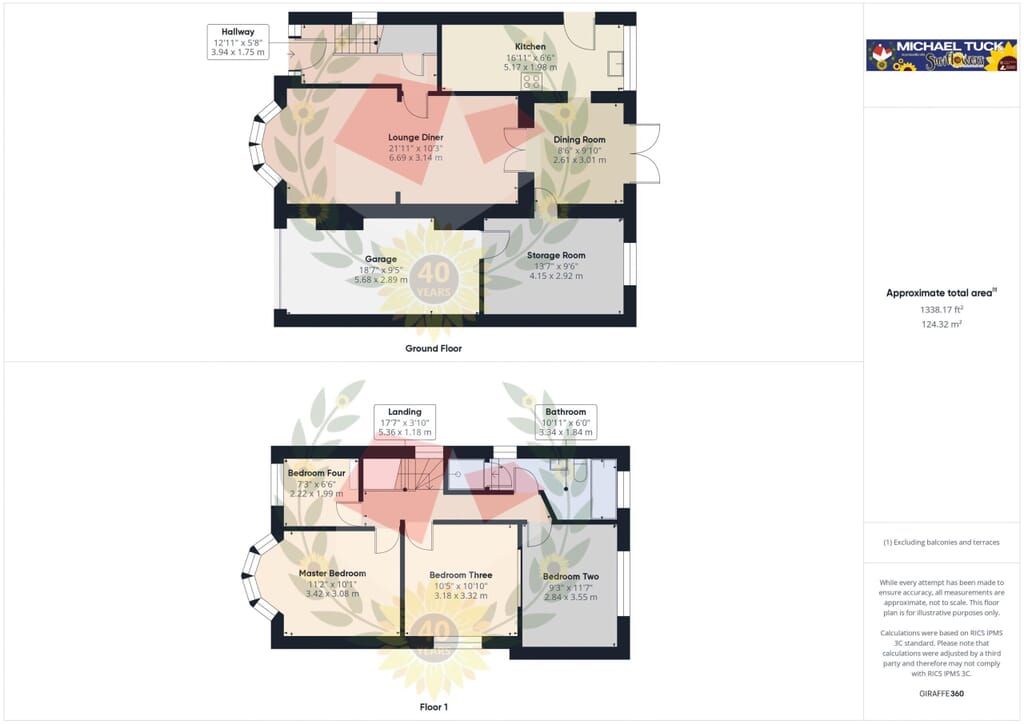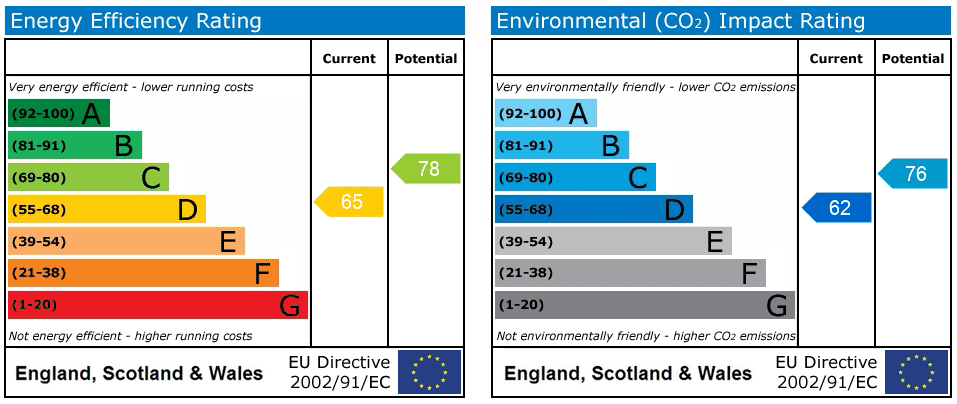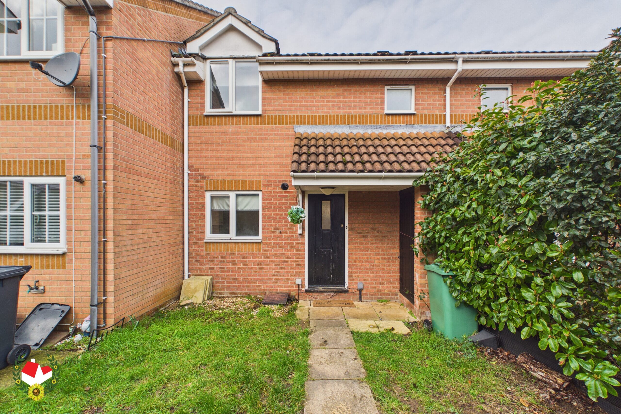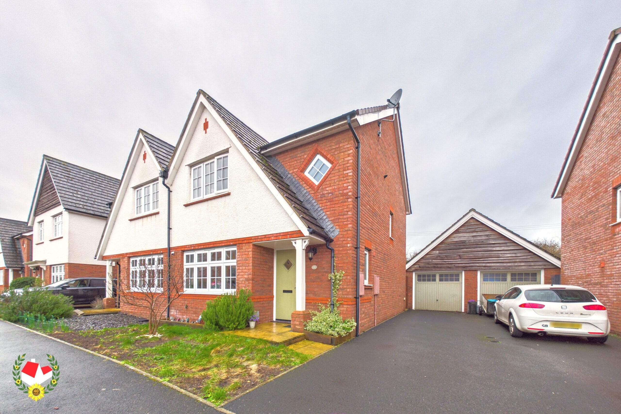Massey Road, Tredworth, Gloucester, GL1
-
Property Features
- 21' 11"Lounge Diner
- Extended Detached House
- Dining Room
- EPC Rating D65
- Four Bedrooms (Three Doubles & One Single)
- Driveway leading to 18' Garage
- 16'11" Galley Kitchen
- Good Sized Rear Garden
Property Summary
DETACHED Bay Window Extended Four Bedroom House With Large Private Rear Garden! Plenty Of Parking With a Generous Front Garden & GARAGE. Three DOUBLE Bedrooms & Two Reception Rooms!Full Details
We are delighted to bring to the market an EXTENDED "Bay Window" DETACHED house with FOUR Bedrooms and GARAGE with Driveway parking.
Ground Floor comprises of Entrance Hall, 21'11" Lounge Diner, Dining Room with access to storage room & 18'7 garage, whilst to the first floor are Three DOUBLE Bedrooms, a Single Bedroom and a Family Bathroom.
Externally the property benefits from a Good Sized Rear Garden and frontage which offers garden and driveway parking with access to Garage.
Detached properties are rarely available in this location so an early appointment to view comes highly recommended to avoid disappointment.Property for sale through Michael Tuck Agents. Approximate potential rental value of £1450pcm, please contact Michael Tuck Lettings In Gloucester for more details
Call 01452 543200 To View!Entrance Hall
Lounge Diner
Dimensions: 21' 11'' x 10' 3'' (6.68m x 3.12m).Dining Room
Dimensions: 9' 10'' x 8' 6'' (2.99m x 2.59m).Kitchen
Dimensions: 16' 11'' x 6' 6'' (5.15m x 1.98m).Storage Room
Dimensions: 13' 7'' x 9' 6'' (4.14m x 2.89m).Garage
Dimensions: 18' 7'' x 9' 5'' (5.66m x 2.87m).First Floor Landing
Master Bedroom
Dimensions: 11' 2'' x 10' 1'' (3.40m x 3.07m).Bedroom Two
Dimensions: 11' 7'' x 9' 3'' (3.53m x 2.82m).Bedroom Three
Dimensions: 10' 10'' x 10' 5'' (3.30m x 3.17m).Bedroom Four
Dimensions: 7' 3'' x 6' 6'' (2.21m x 1.98m).Bathroom
Dimensions: 10' 11'' x 6' 0'' (3.32m x 1.83m).Outside - Front & Rear Gardens and Driveway
Additional Information
Gas & Electric - Mains
Water & Sewerage - Mains -
![05310f0e3094a7281cd8e4062f87f559.jpg?w=1024&h=724&scale 05310f0e3094a7281cd8e4062f87f559.jpg?w=1024&h=724&scale]()
-
![epc-1663088-1752579130 epc-1663088-1752579130]()
- Download Brochure 1
-



