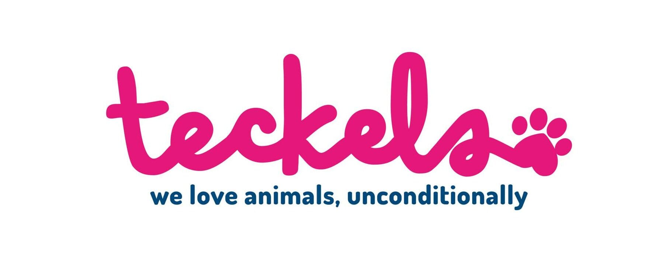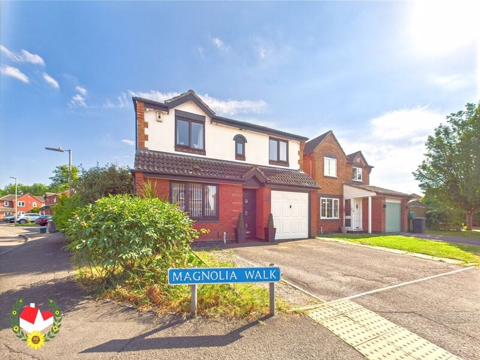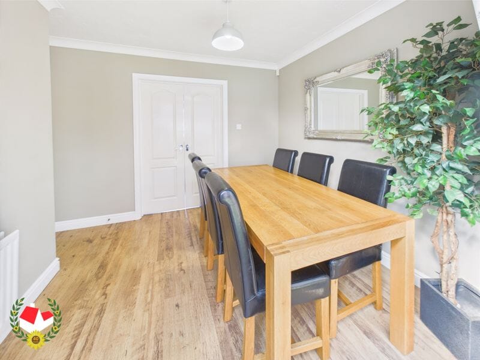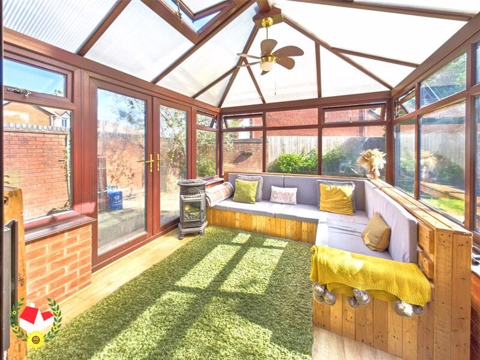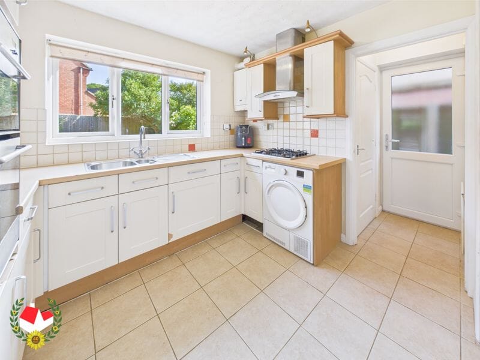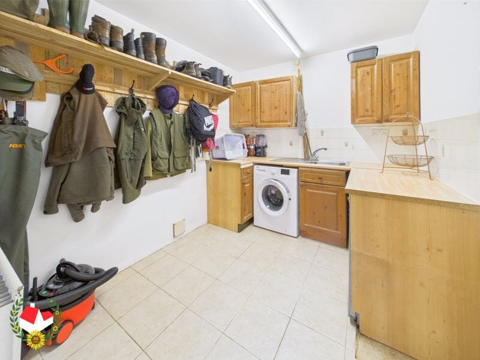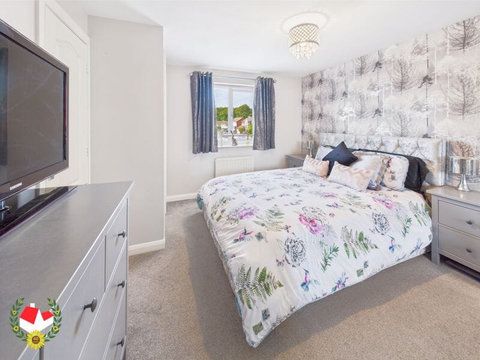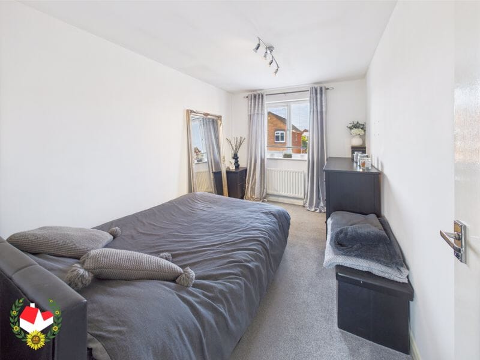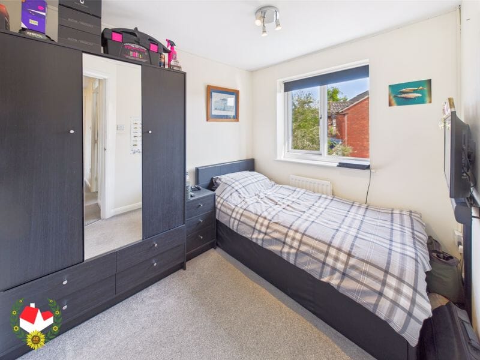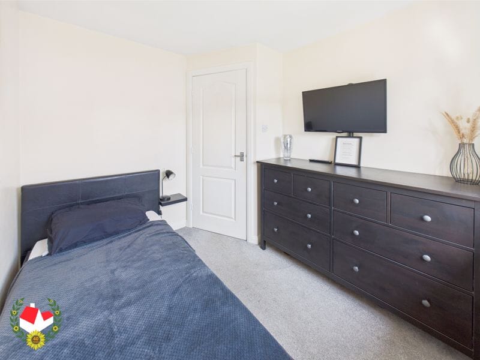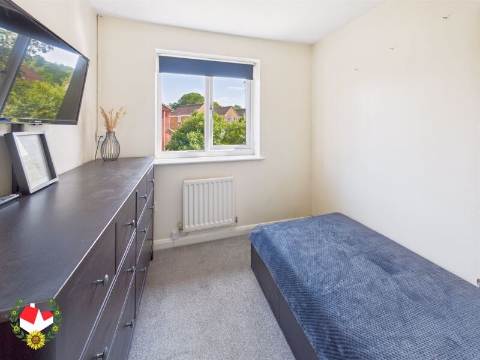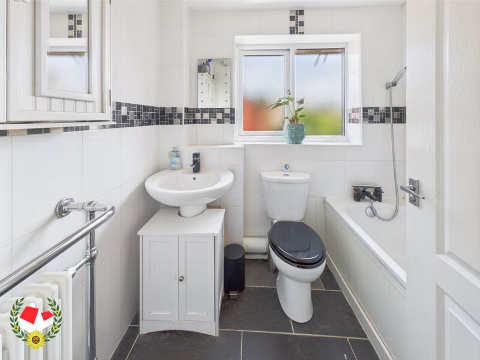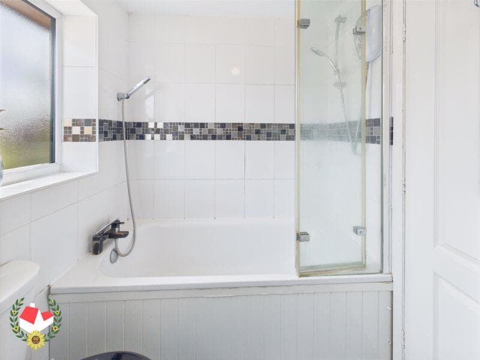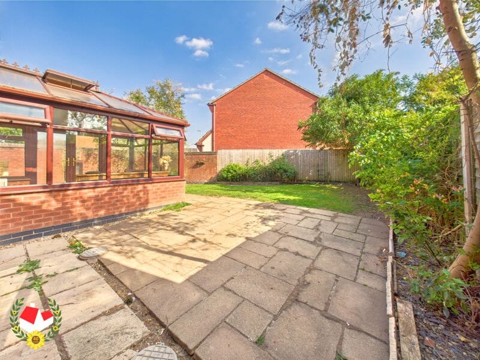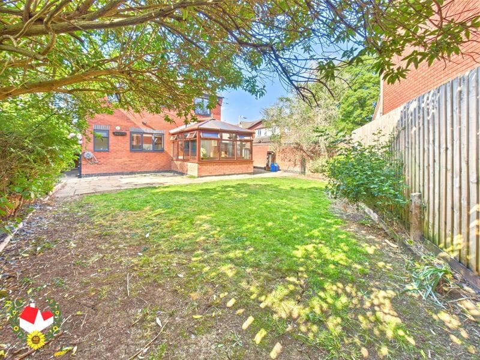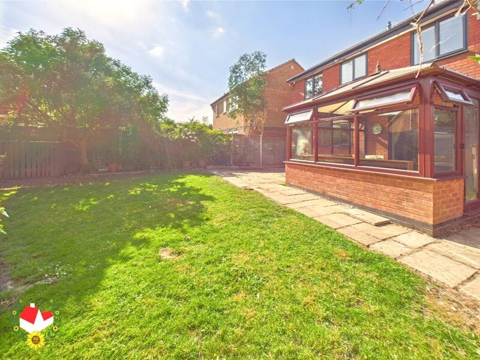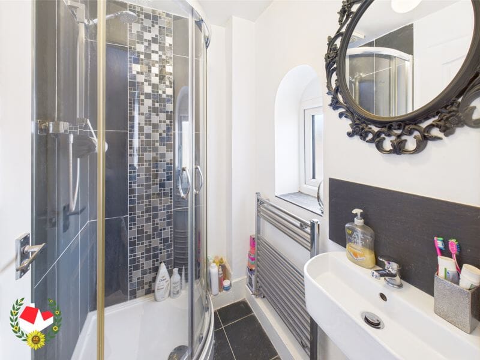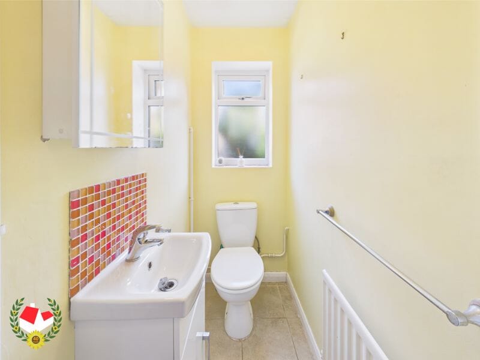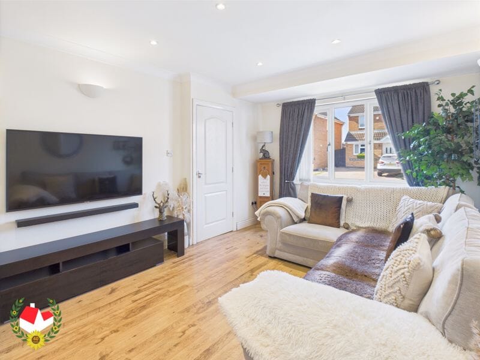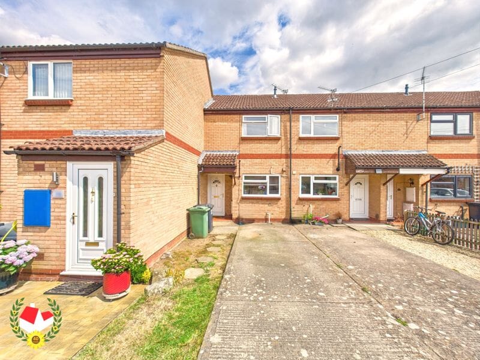Magnolia Walk, Quedgeley, Gloucester
-
Property Features
- Upvc Double Glazing
- En-Suite To Bedroom One
- Conservatory
- Gas Central Heating
- Off Road Parking & Quarter garage
- Popular Location
- Private Enclosed Rear Garden
- Energy Rating D
Property Summary
Lovely Four Bedroom Detached Family Home Situated In Magnolia Walk, Quedgeley.
This great home is located on a popular quiet no through road and is within walking distance to a wide range of local amenities.
The property in brief comprises of; Entrance hall, lounge, dining room, conservatory, kitchen, utility room, cloak room, four bedrooms, family bathroom and en-suite to bedroom one.
Benefits include; quarter garage, enclosed rear garden, gas central heating and off road parking.
We highly advise a viewing of this ideal family home so call us today on 01452 543200.Full Details
Hallway 5' 0'' x 3' 10'' (1.52m x 1.17m)
Living Room 14' 1'' x 10' 8'' (4.29m x 3.25m)
Dining Room 9' 5'' x 9' 1'' (2.87m x 2.77m)
Sunroom 11' 4'' x 9' 3'' (3.45m x 2.82m)
Kitchen 9' 9'' x 8' 1'' (2.97m x 2.46m)
Utility room 9' 8'' x 7' 10'' (2.94m x 2.39m)
WC 5' 1'' x 3' 0'' (1.55m x 0.91m)
Landing 10' 9'' x 3' 0'' (3.27m x 0.91m)
Bathroom 7' 0'' x 5' 8'' (2.13m x 1.73m)
Bedroom One 12' 3'' x 10' 11'' (3.73m x 3.32m)
En-Suite 5' 1'' x 3' 11'' (1.55m x 1.19m)
Bedroom Two 12' 3'' x 8' 2'' (3.73m x 2.49m)
Bedroom Three 8' 6'' x 7' 5'' (2.59m x 2.26m)
Bedroom Four 8' 7'' x 7' 9'' (2.61m x 2.36m)
Rear Garden
Driveway & Quarter Garage
Additional Information
Additional Information provided by vendor:
Utilities
• Electricity – mains
• Gas – mains
• Water – mains
• Sewerage – mains
• Broadband – fibre to premises -
![Floorplan_1-12-scaled.jpg?w=1024&h=724&scale Floorplan_1-12-scaled.jpg?w=1024&h=724&scale]()
- Virtual Tour
- Download Brochure 1
-
