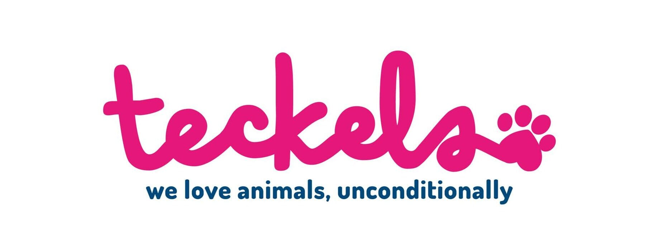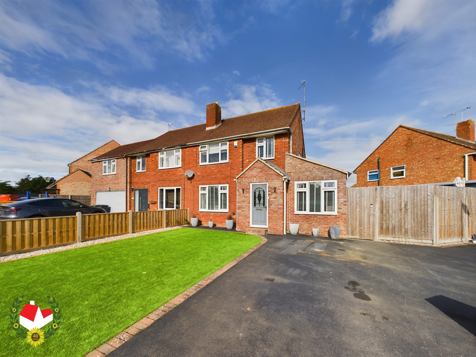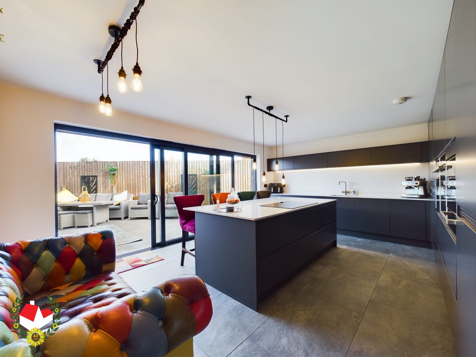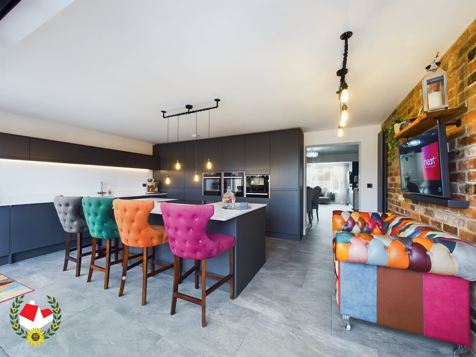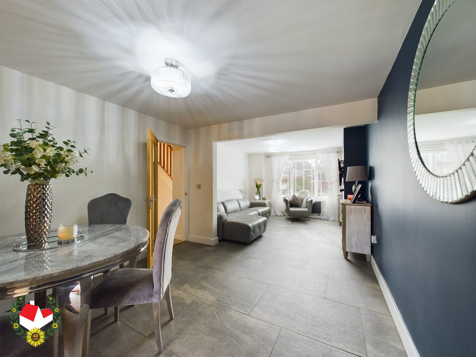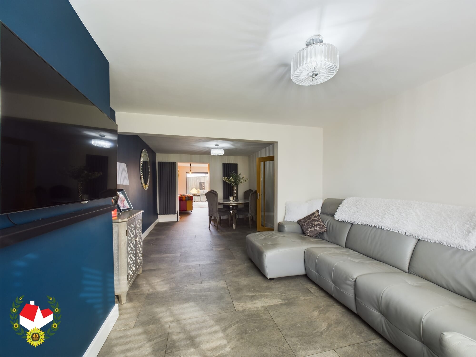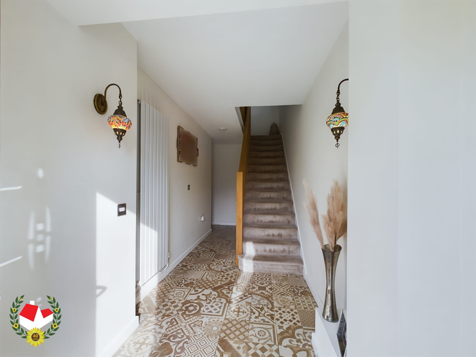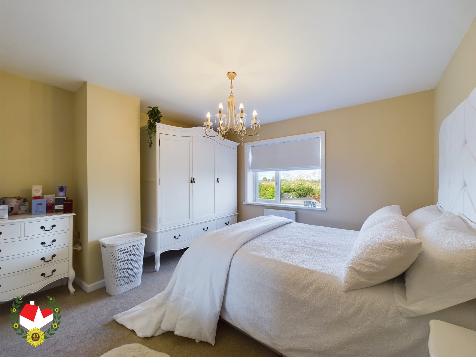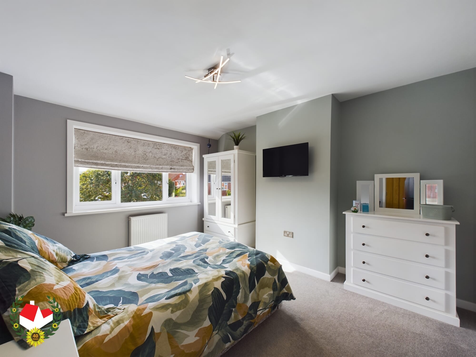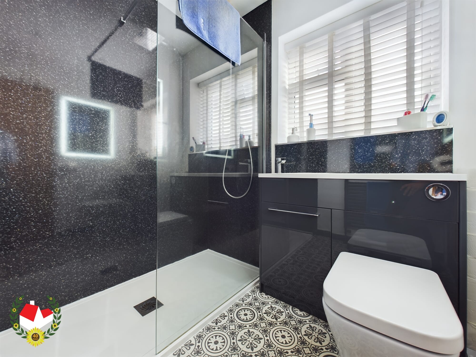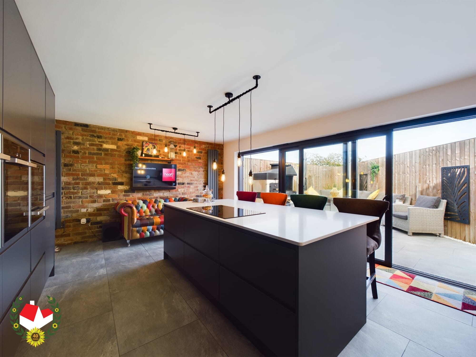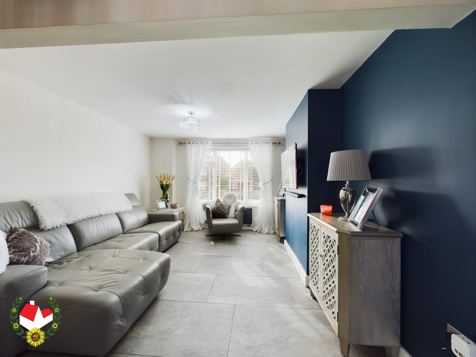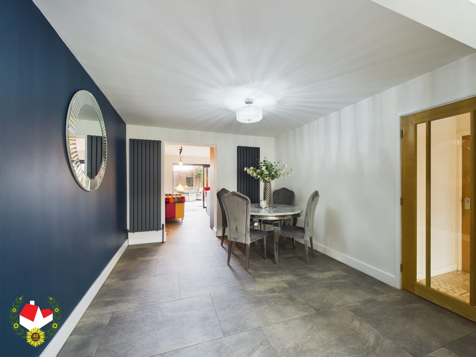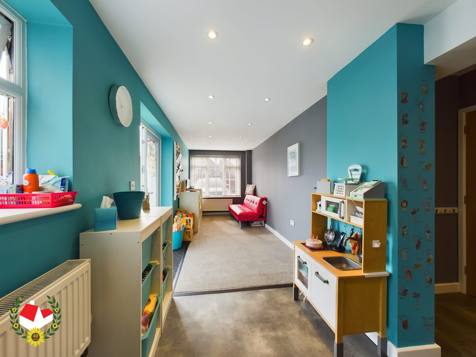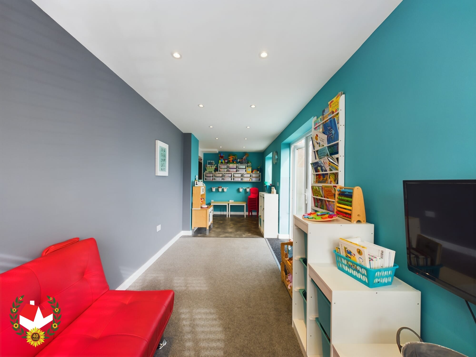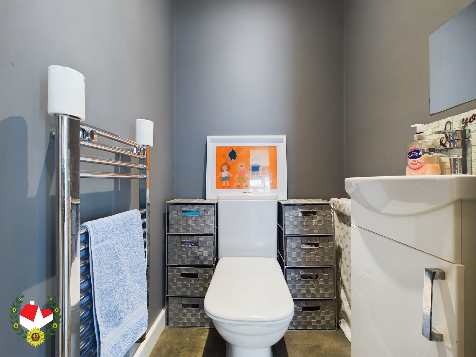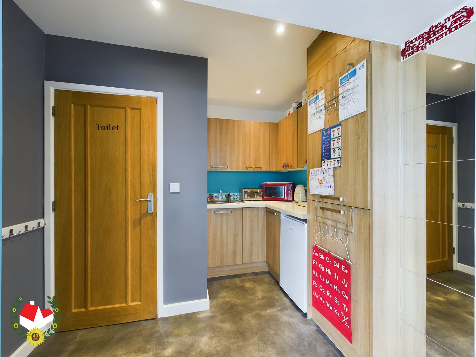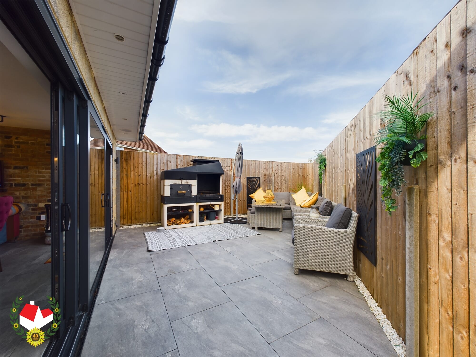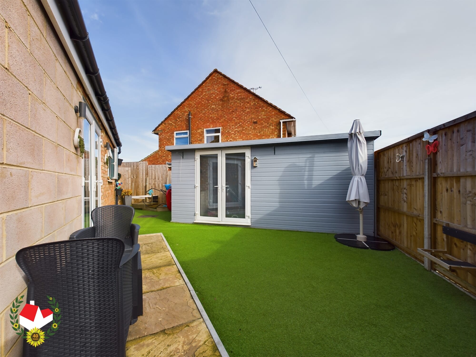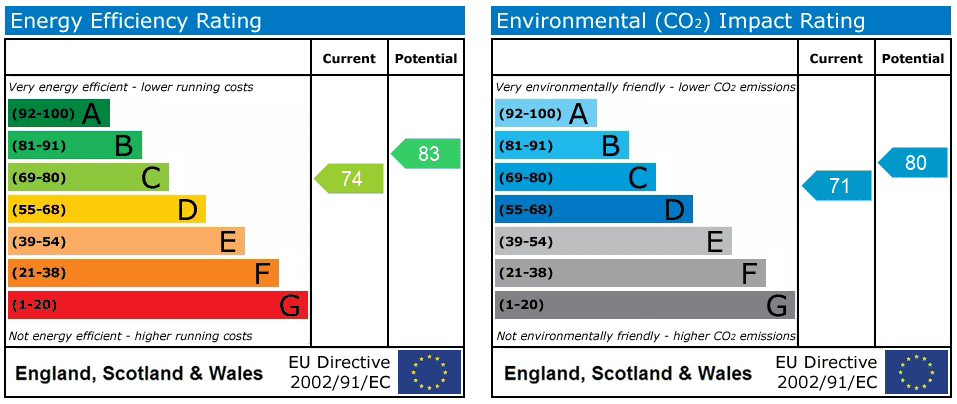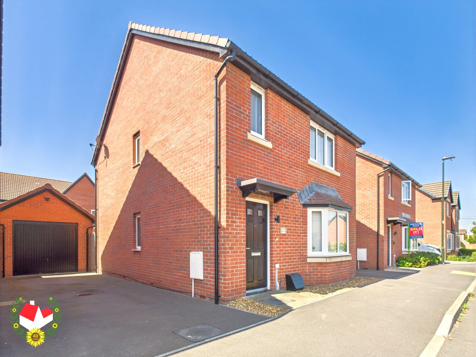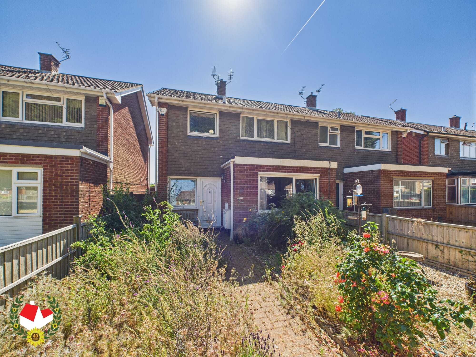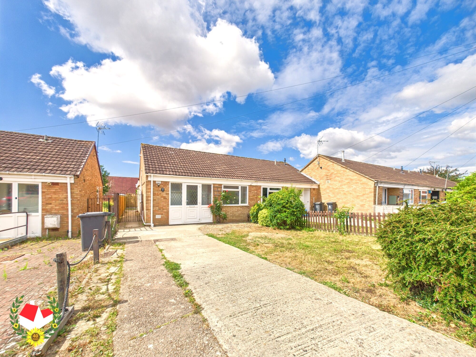Lynton Road, Hucclecote, GL3
-
Property Features
- No Onward Chain
- Versatile Extension
- Sought After Location
- Modern Fitted Kitchen/Diner With Integrated Appliances
- Enclosed Rear & Side Garden
- Energy Rating C & Council Tax C
- Immaculate Condition Throughout
- Off Road Parking For Multiple Cars
Property Summary
*** STUNNING EXTENDED THREE BEDROOM SEMI DETACHED FAMILY HOME WITH NO ONWARD CHAIN ***
We are delighted to welcome to the market this incredible extended semi detached property situated on a popular road in Hucclecote that has been renovated to a high standard throughout. The property benefits from attached additional accommodation with heating, electric & water.
In brief the property comprises of; entrance hall, spacious lounge/diner, modern fitted kitchen with integrated appliances, two double bedrooms, one single bedroom & modern fitted shower room. Extended attached accommodation comprises of; extra reception room/bedroom, kitchen & downstairs cloak room.
Benefits include; upvc double glazing, modern gas central heating, enclosed rear & side garden, outside bar and off road parking for multiple cars!
Property for sale through Michael Tuck Estate Agents. Approximate rental value of £1,450pcm, please contact Michael Tuck Lettings in Abbeymead for more details.
We highly advise an early viewing so you dont miss out!
Call us today on 01452 612020.Full Details
Entrance Hall
Lounge
Dimensions: 11' 8'' x 11' 7'' (3.55m x 3.53m).Dining Room
Dimensions: 11' 8'' x 10' 7'' (3.55m x 3.22m).Kitchen/Diner
Dimensions: 18' 9'' x 13' 7'' (5.71m x 4.14m).First Floor Landing
Bedroom 1
Dimensions: 11' 10'' x 11' 9'' (3.60m x 3.58m).Bedroom 2
Dimensions: 12' 6'' x 10' 10'' (3.81m x 3.30m).Bedroom 3
Dimensions: 7' 11'' x 6' 11'' (2.41m x 2.11m).Extension;
Reception/Bedroom
Dimensions: 24' 7'' x 7' 1'' (7.49m x 2.16m).Kitchen
Dimensions: 8' 11'' x 6' 11'' (2.72m x 2.11m).Cloakroom
-
![e61de379690a0fcd32c99e1768971c96.jpg?w=1024&h=724&scale e61de379690a0fcd32c99e1768971c96.jpg?w=1024&h=724&scale]()
-
![epc-1663111-1752579139 epc-1663111-1752579139]()
-
