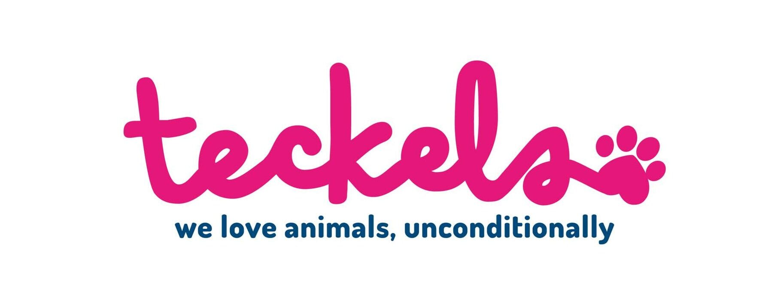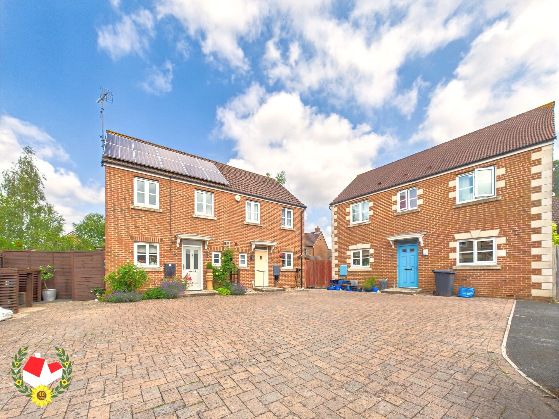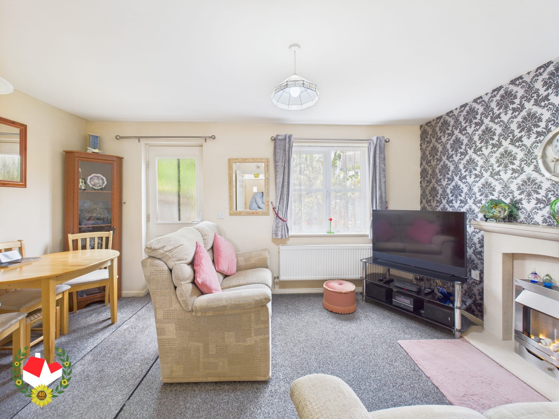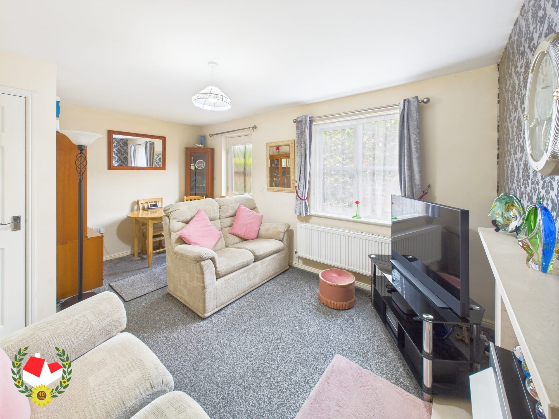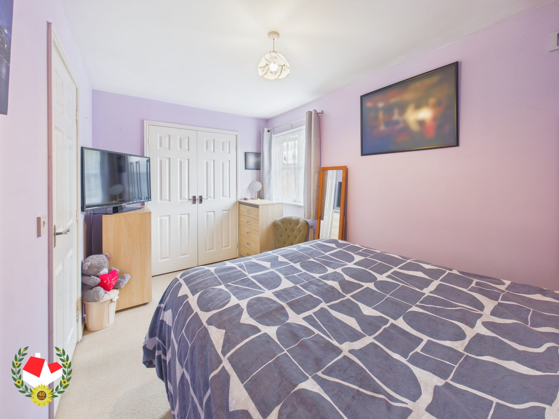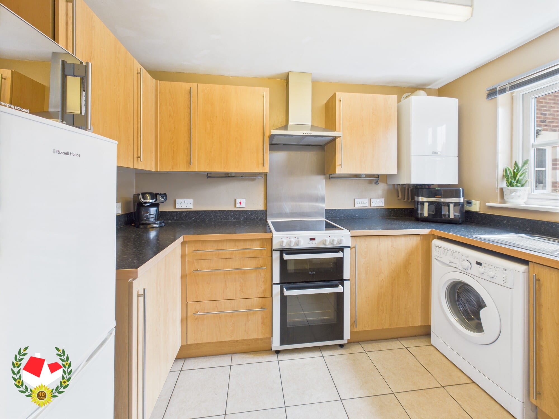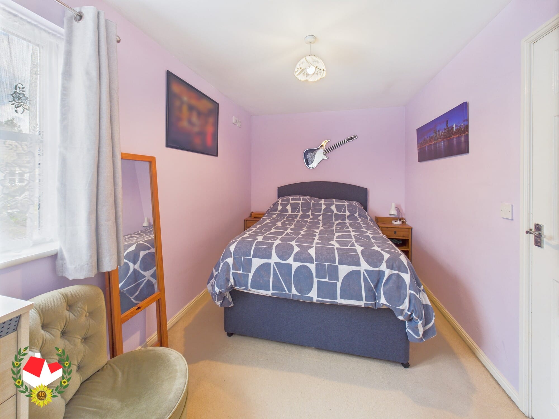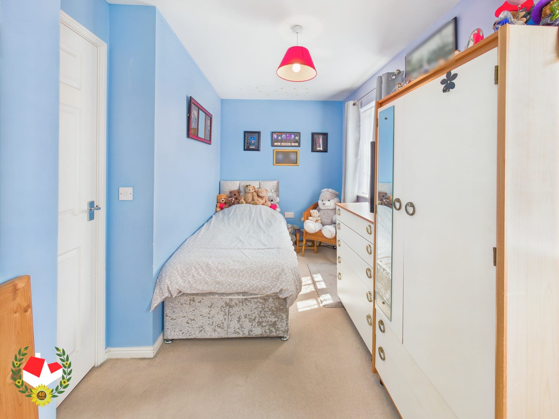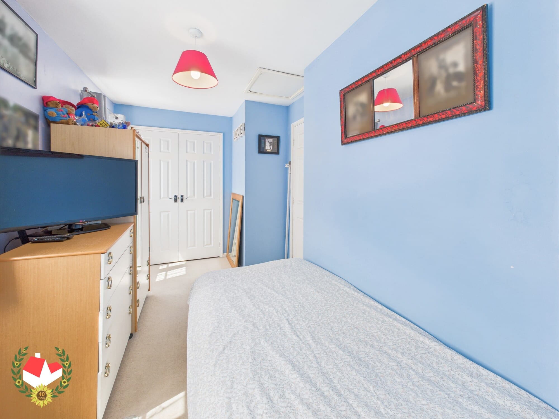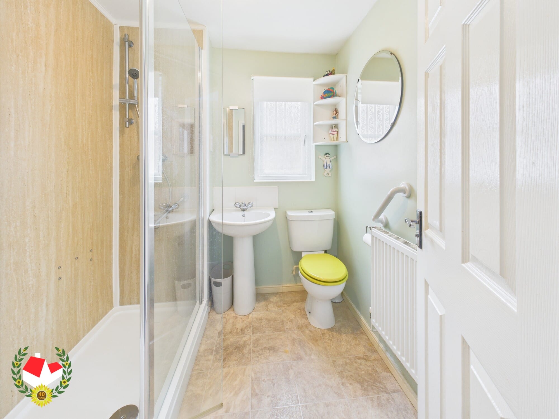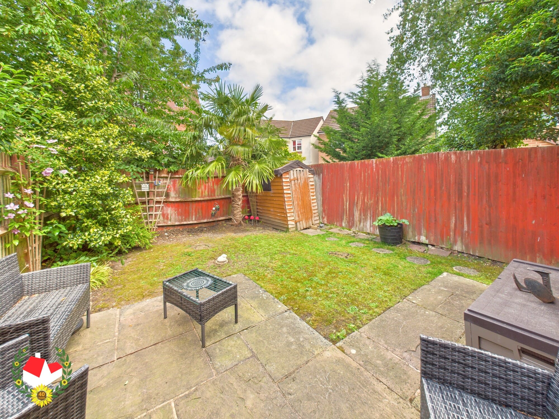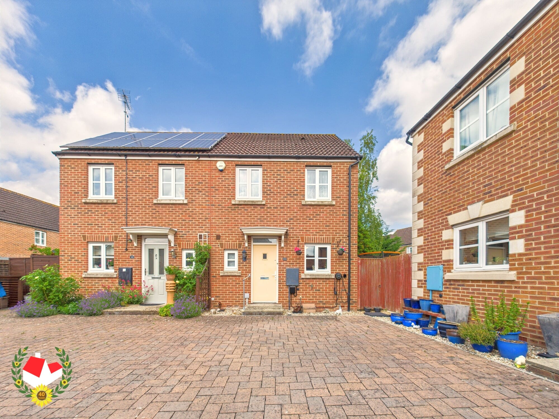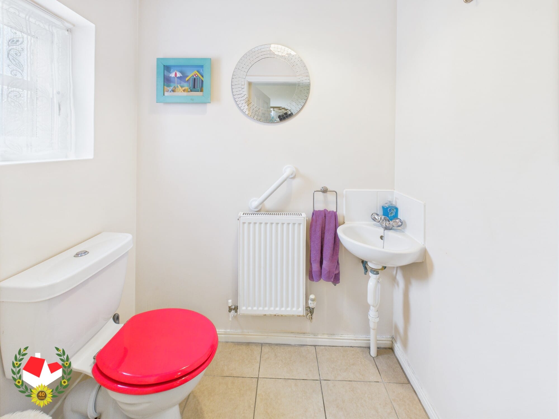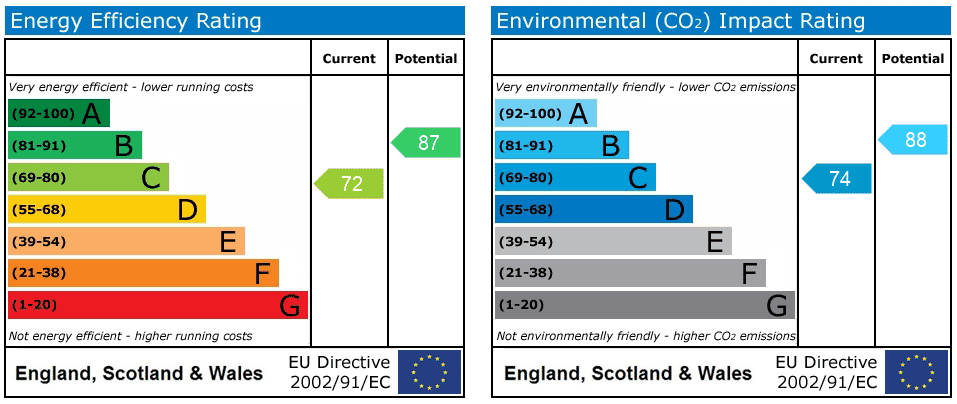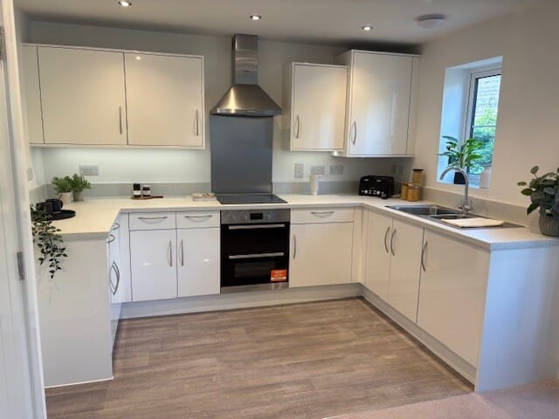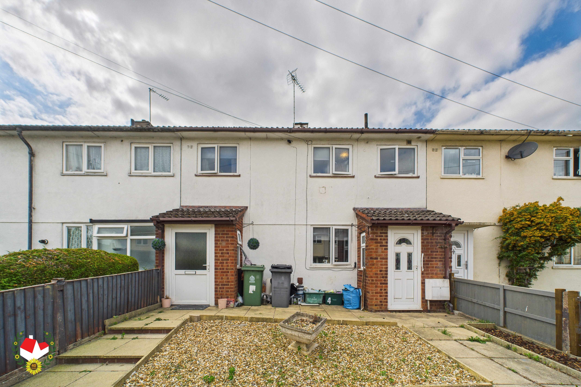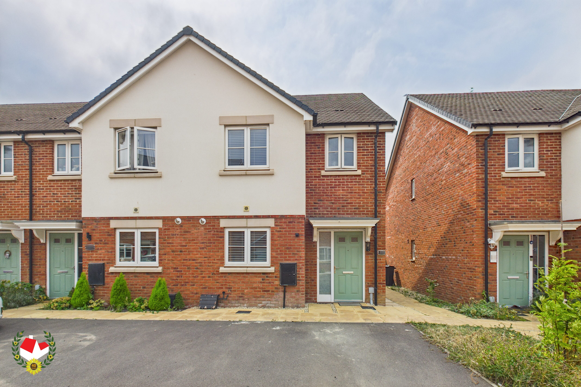Lyneham Drive, Quedgeley, GL2
-
Property Features
- Downstairs Cloak Room
- Energy Rating C
- Quiet Cul-De-Sac Position
- Off Road Parking
- Lounge/Diner
- Upvc Double Glazing
- Enclosed Rear Garden
- Two Double Bedrooms
Property Summary
Welcome to this charming 2-bedroom semi-detached house situated in a peaceful cul-de-sac, perfect for those seeking a tranquil retreat. Upon entering the property, you are greeted by a convenient downstairs cloakroom, enhancing the functionality of the space for every-day living.
The property boasts an energy rating of C, ensuring efficiency and cost-effectiveness for its occupants. The lounge/diner offers a spacious and versatile area, ideal for relaxing evenings or entertaining guests. Natural light floods in through the UPVC double glazing, creating a bright and inviting atmosphere throughout.
Both bedrooms are generously sized doubles, providing ample space for personal retreats or guest accommodation. The property further benefits from off-road parking, ensuring convenience for residents and visitors alike.
Step outside to discover the enclosed rear garden, offering a private outdoor space to enjoy al fresco dining or simply unwind in the fresh air. The garden provides a peaceful retreat from the hustle and bustle of daily life, allowing residents to relax and recharge in their own sanctuary.
This delightful property presents a wonderful opportunity for buyers seeking a comfortable home in a quiet and desirable location. With its thoughtful design, practical features, and pleasant surroundings, this semi-detached house is sure to appeal to a range of discerning buyers looking to make a place their own.
Don't miss out on the chance to make this property your own - schedule a viewing today to experience the charm and functionality that this home has to offer. Contact us now to arrange a visit and discover firsthand the appeal of this lovely 2-bedroom semi-detached house.Full Details
Entrance Hall
Cloakroom
Kitchen 10' 4" x 6' 7" (3.15m x 2.01m)
Living/Dining Room 15' 1" x 10' 8" (4.59m x 3.25m)
Bedroom 1 12' 10" x 7' 9" (3.91m x 2.36m)
Bedroom 2 12' 11" x 6' 5" (3.93m x 1.95m)
Shower Room 6' 3" x 6' 3" (1.90m x 1.90m)
-
![48LynehamDrFP.png?w=1024&h=724&scale 48LynehamDrFP.png?w=1024&h=724&scale]()
- Virtual Tour
-
![epc-1663216-1752579178 epc-1663216-1752579178]()
- Download Brochure 1
-
