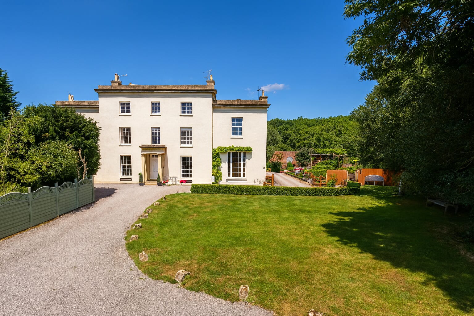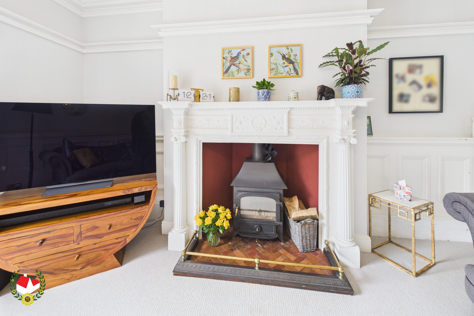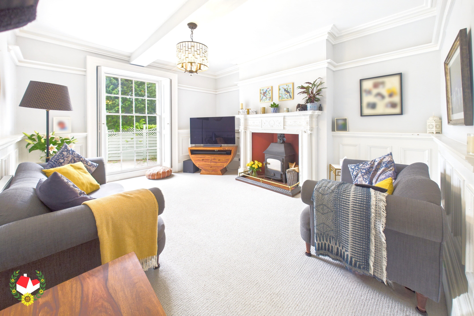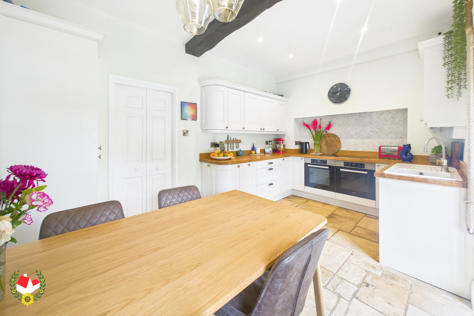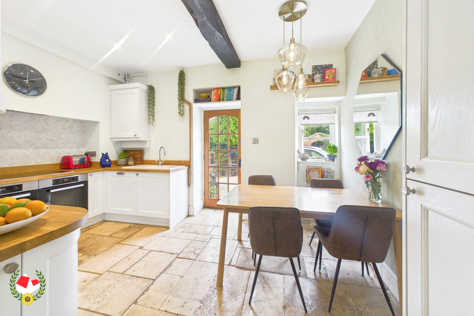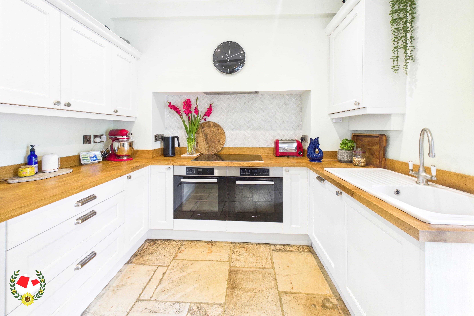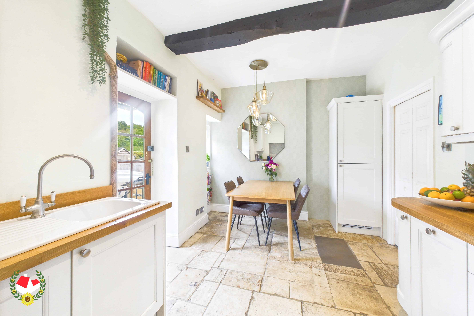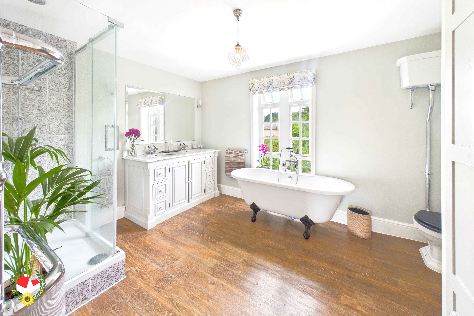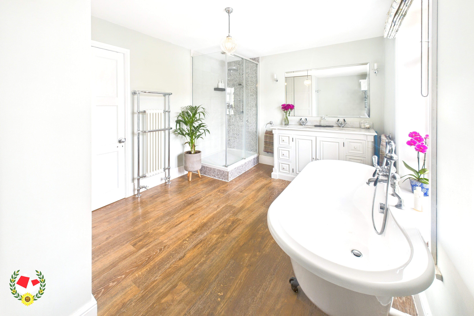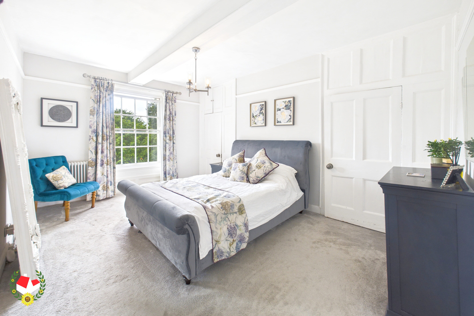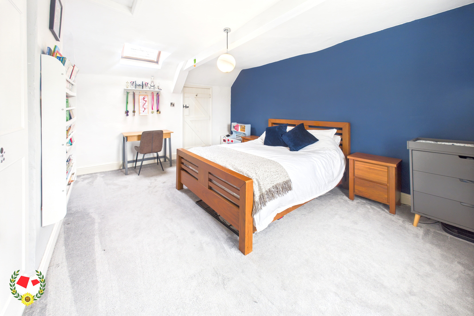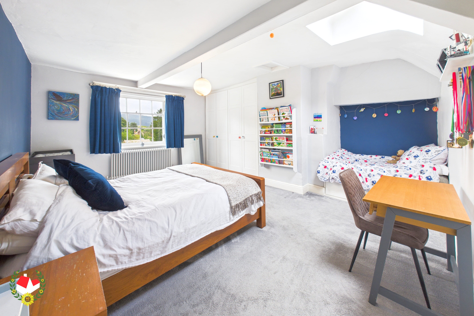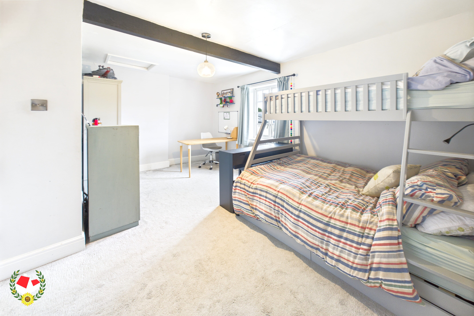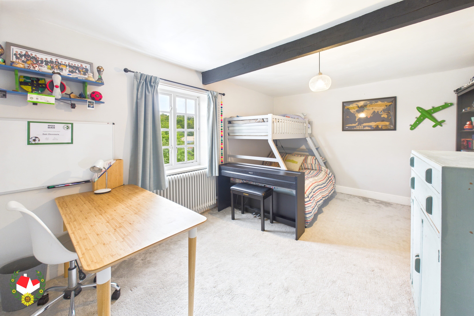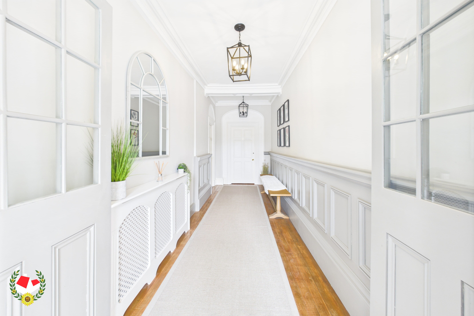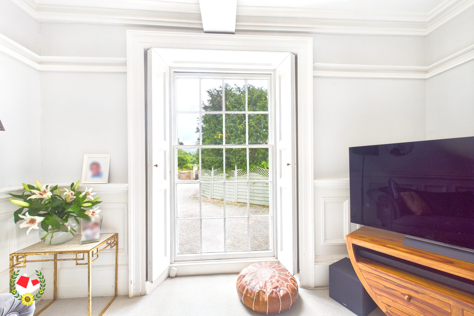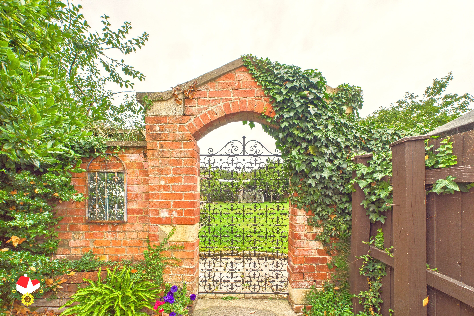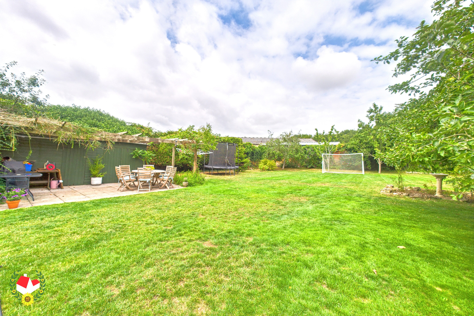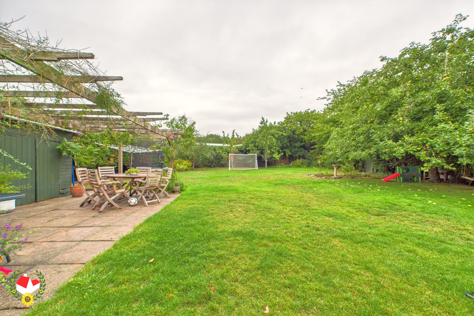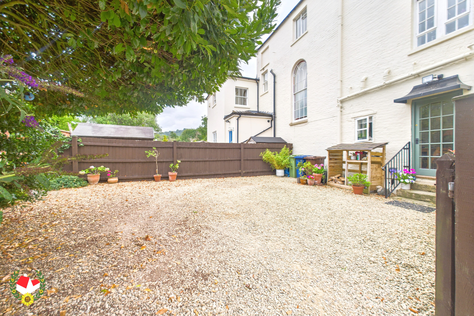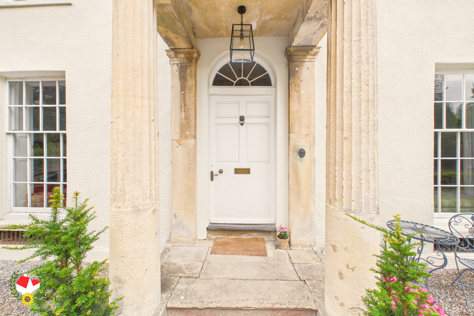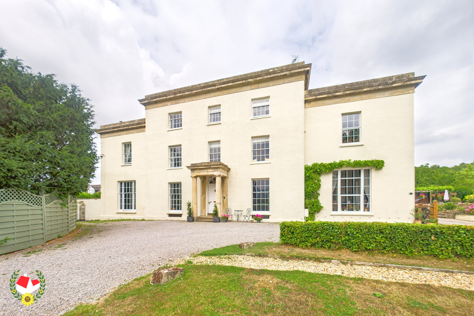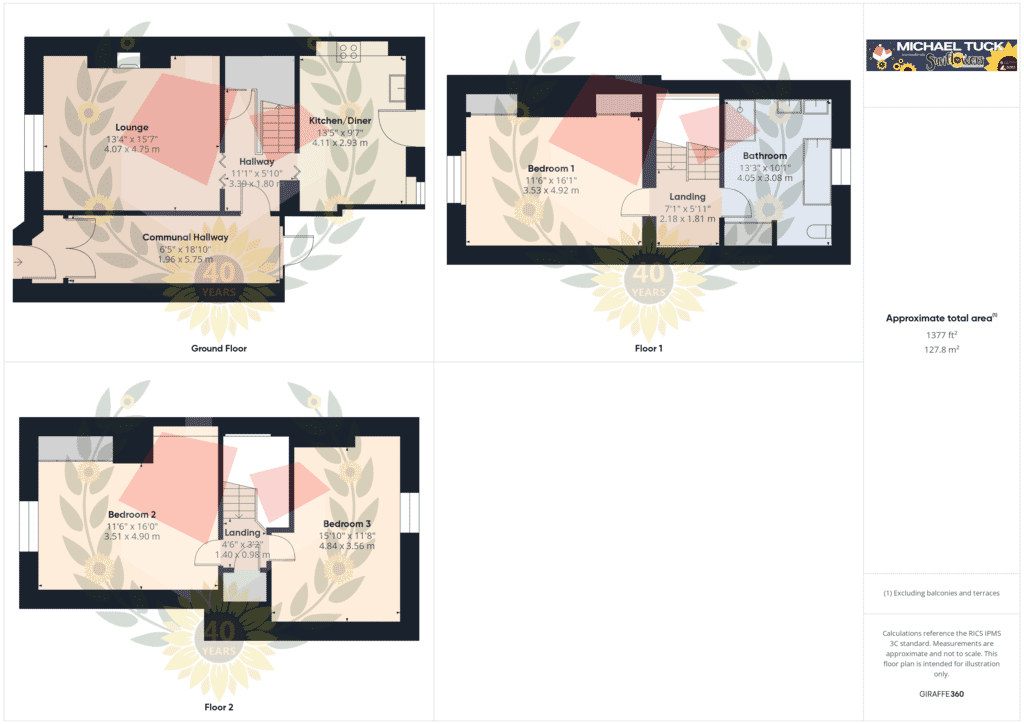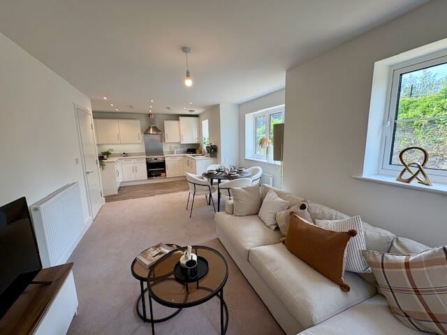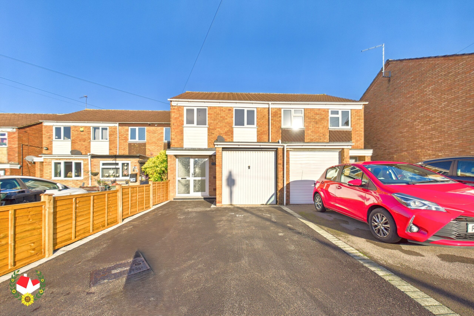Little Witcombe, Gloucester, GL3
-
Property Features
- Grade II Listed
- Georgian Manor House
- Three Double Bedrooms
- Large Enclosed Private Rear Garden
- Ashwood Kitchen With Solid Oak Worktops
- Premium Appliances
- Close to Local Amenities
- Single Garage & Two Off Road Parking Spaces
- Gas Central Heating
- Energy Rating C
Property Summary
Introducing an impressive, period property forming part of a distinguished Grade II listed Georgian Manor House, beautifully positioned within an Area of Outstanding Natural Beauty.Full Details
Introducing an impressive, period property forming part of a distinguished Grade II listed Georgian Manor House, beautifully positioned within an Area of Outstanding Natural Beauty. The ground floor features a spacious reception room, boasting ceiling to floor Georgian windows and a striking feature fireplace with wood-burning stove creating a stunning focal point within the room. The ash-wood kitchen blends modern convenience with country charm, featuring solid oak worktops and premium appliances. The first floor offers a master double bedroom, complete with fitted wardrobes and stunning views through a traditional sash window. The generously sized family bathroom is beautifully styled, featuring a freestanding roll-top bath and a his and hers marble-topped vanity unit. The top floor offers two generously sized double bedrooms, with potential to convert the existing storage area into an additional bathroom, subject to the necessary consents. To the rear, the property boasts a generous and private walled garden, featuring a selection of mature fruit trees. Two garden sheds and a paved patio area provide practical storage and an ideal space for outdoor entertaining. There is off-street parking for two vehicles and a single garage located en bloc within a nearby side courtyard. The local area offers excellent educational opportunities across both the state and independent sectors. Highly regarded grammar schools can be found in Cheltenham, Cheltenham and Stroud. Birdlip Primary School is located nearby. The A417 and A46 give easy access to all of the surrounding centres in addition to both the M4 and M5 motorways.
Communal Entrance Hall
Lounge 15' 7" x 13' 4" (4.75m x 4.06m)
Hall
Kitchen 13' 5" x 9' 7" (4.09m x 2.92m)
First Floor Landing
Bedroom 1 16' 1" x 11' 6" (4.90m x 3.51m)
Family Bathroom 13' 3" x 10' 1" (4.04m x 3.07m)
Second Floor Landing
Bedroom 2 16' 0" x 11' 6" (4.88m x 3.51m)
Bedroom 3 15' 10" x 11' 8" (4.83m x 3.56m)
Garage
-
![3witcombect.png?w=1024&h=724&scale 3witcombect.png?w=1024&h=724&scale]()
- Virtual Tour
- Download Brochure 1
-



