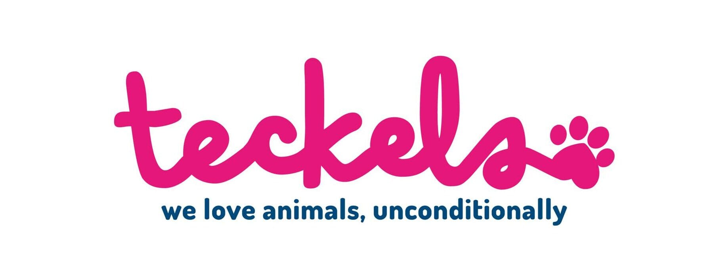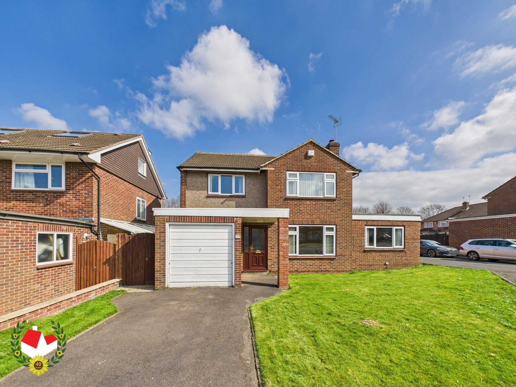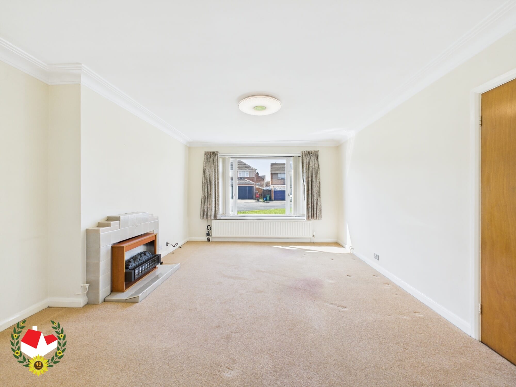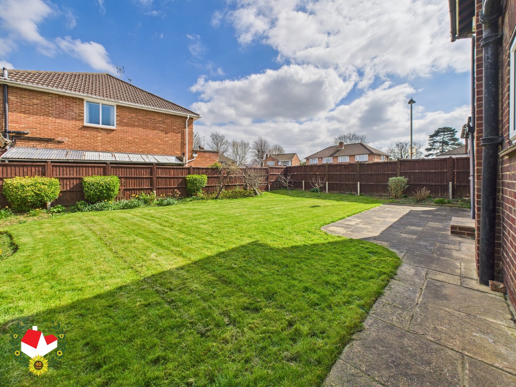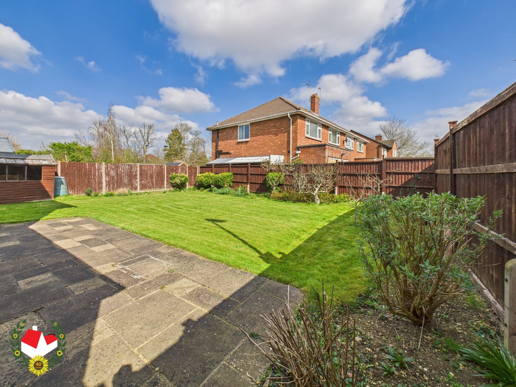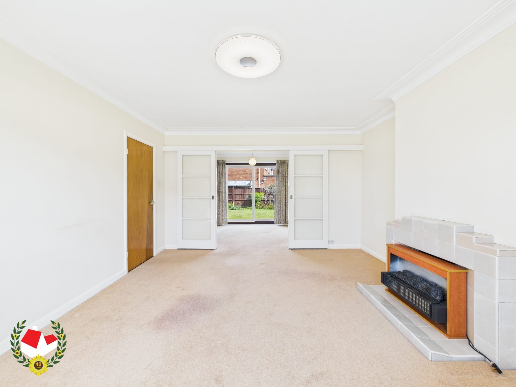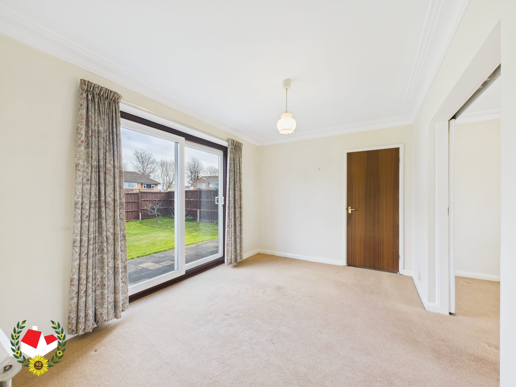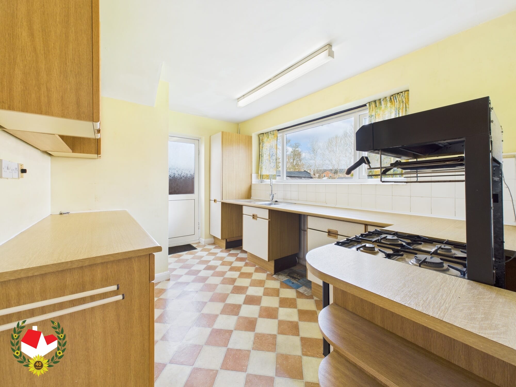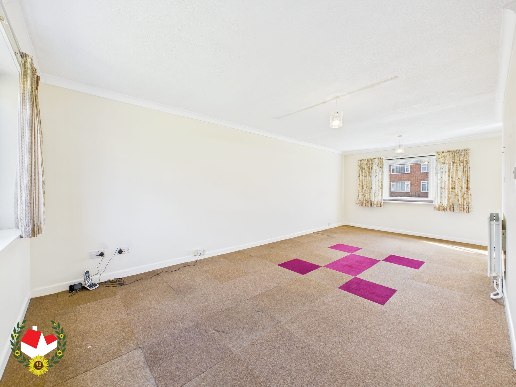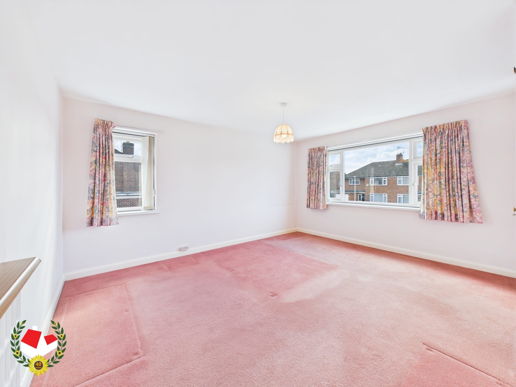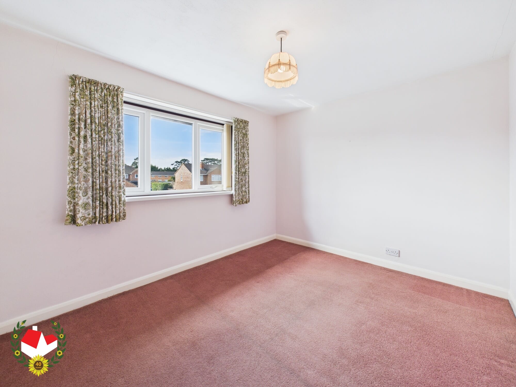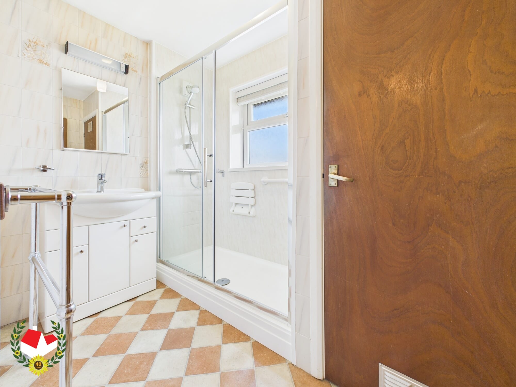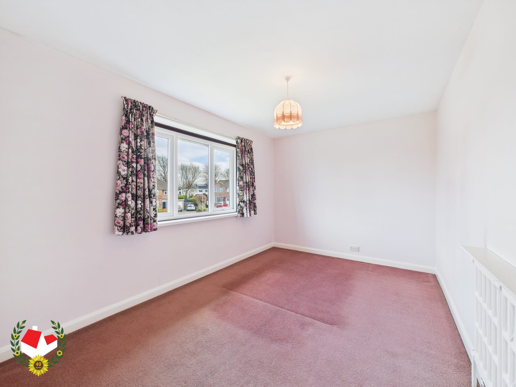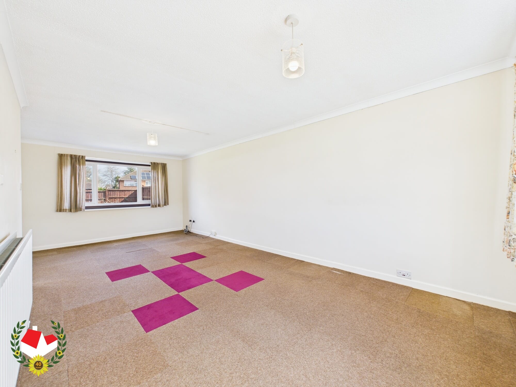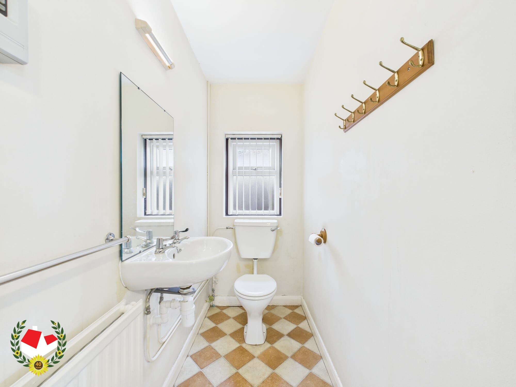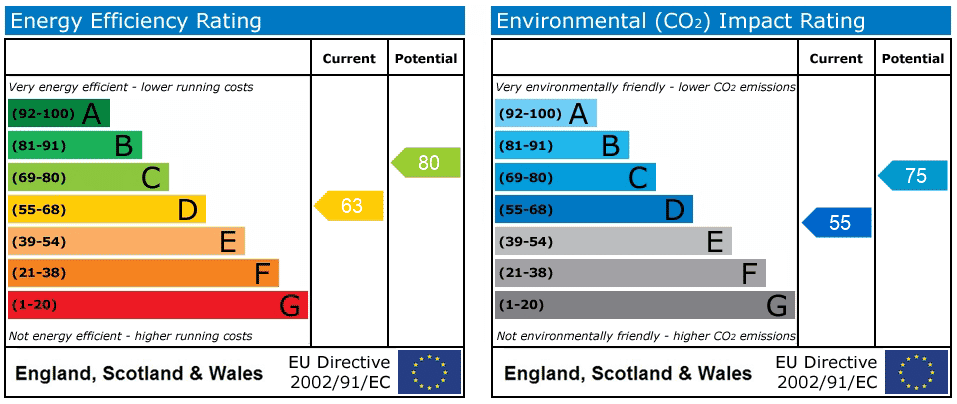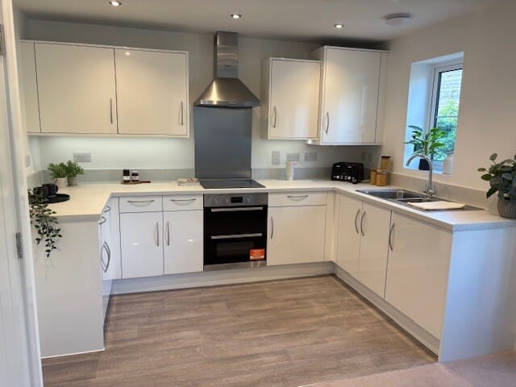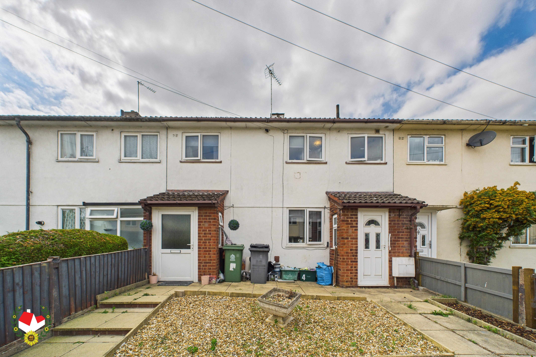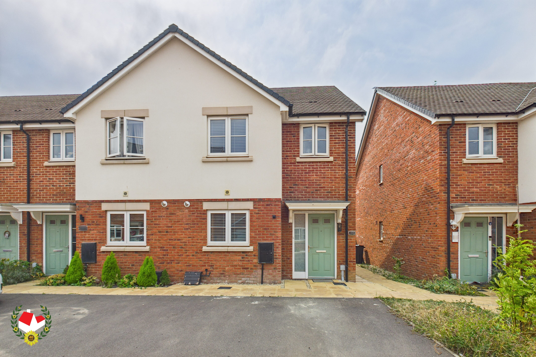Lilliesfield Avenue, Barnwood, GL3
-
Property Features
- Three Reception Rooms
- Enclosed Rear Garden
- Energy Rating D & Council Tax E
- Garage & Off Road Parking
- Three Double Bedrooms
- Corner Plot
- Sought After Location
- No Onward Chain
Property Summary
Extended Three Bedroom Detached Property In Barnwood With No Onward Chain
This fantastic family home is located on the highly sought after Lilliesfield Avenue in Barnwood and is positioned on a spacious corner plot which gives the property further potential and scope!
In brief the property comprises of; entrance porch, entrance hall, downstairs cloakroom, kitchen, lounge,
dining room, reception room, first floor landing, three double bedrooms, w.c and shower room.
Further benefit include; upvc double glazing, modern combination boiler, enclosed rear garden, garage and off road parking!
Property for sale through Michael Tuck Estate Agents. Potential Rental Value of £1,550pcm, please contact Michael Tuck Lettings in Abbeymead for more details.
We highly advise a viewing, to Arrange yours call us today on 01452 612020.
Property for sale through Michael Tuck Estate Agents. Approximate rental value of £1,300pcm, please contact Michael Tuck Lettings in Abbeymead for more details.
We highly advise a viewing, to Arrange yours call us today on 01452 612020.
Property for sale through Michael Tuck Estate Agents. Approximate rental value of £1,300pcm, please contact Michael Tuck Lettings in Abbeymead for more details.
We highly advise a viewing, to Arrange yours call us today on 01452 612020.Full Details
Entrance Porch
Entrance Hall
Lounge
Dimensions: 14' 8'' x 11' 9'' (4.47m x 3.58m).Dining Room
Dimensions: 12' 6'' x 8' 10'' (3.81m x 2.69m).Reception
Dimensions: 23' 0'' x 12' 1'' (7.01m x 3.68m).Kitchen
Dimensions: 12' 3'' x 8' 8'' (3.73m x 2.64m).Cloakroom
First Floor Landing
Bedroom 1
Dimensions: 14' 8'' x 11' 10'' (4.47m x 3.60m).Bedroom 2
Dimensions: 13' 7'' x 8' 11'' (4.14m x 2.72m).Bedroom 3
Dimensions: 11' 1'' x 9' 2'' (3.38m x 2.79m).Shower Room
Dimensions: 8' 2'' x 5' 8'' (2.49m x 1.73m).W.C
Garage
Dimensions: 16' 1'' x 8' 7'' (4.90m x 2.61m).Additional Information From Seller
Utilities
• Electricity – mains
• Gas – mains
• Water – mains
• Sewerage – mains
• Broadband – copper to wire
-
![8829af939abc2620bff9452d3aa2aa7b.jpg?w=1024&h=724&scale 8829af939abc2620bff9452d3aa2aa7b.jpg?w=1024&h=724&scale]()
-
![epc-1662963-1752579082 epc-1662963-1752579082]()
-
