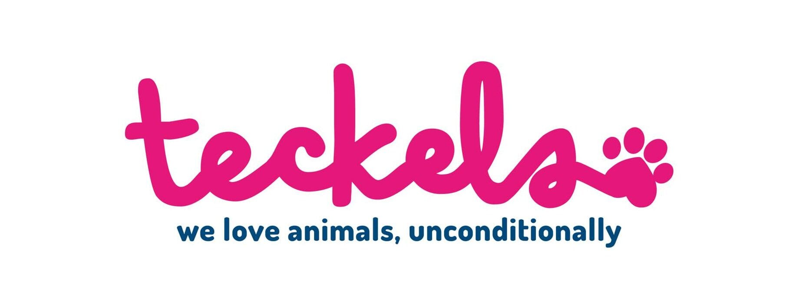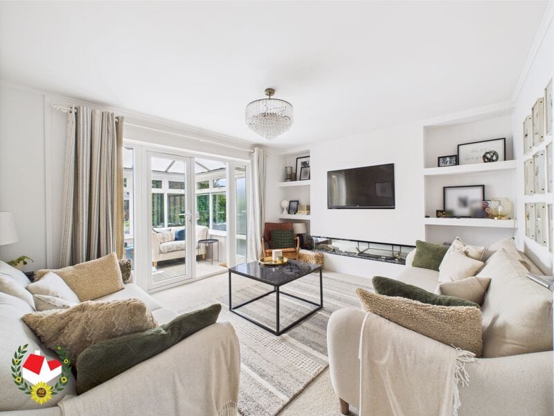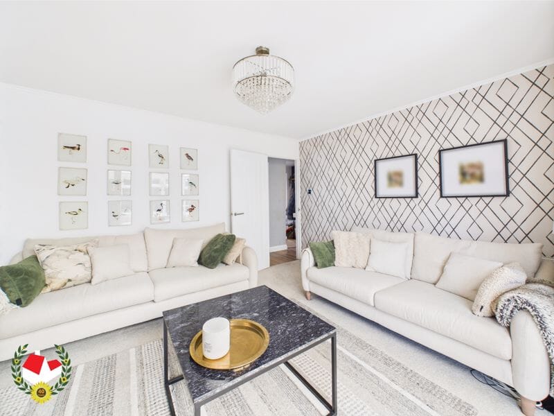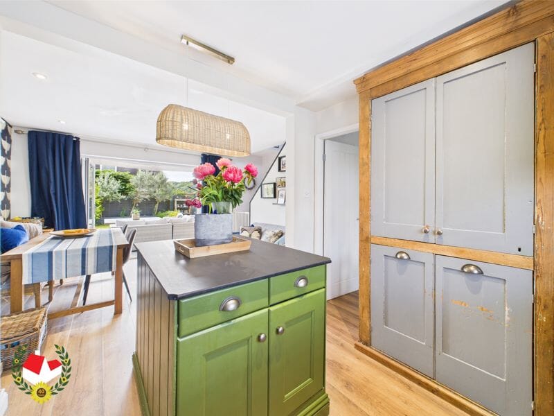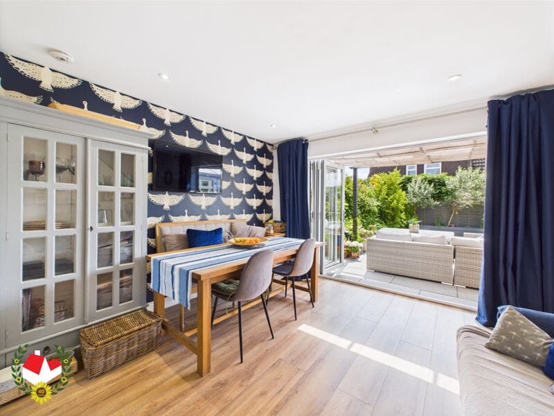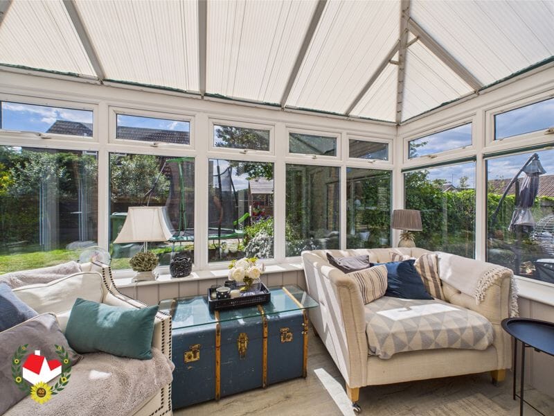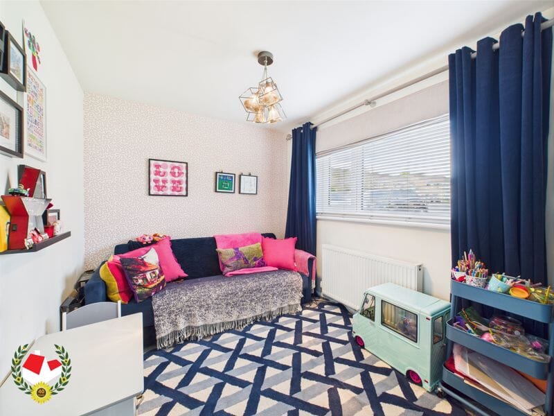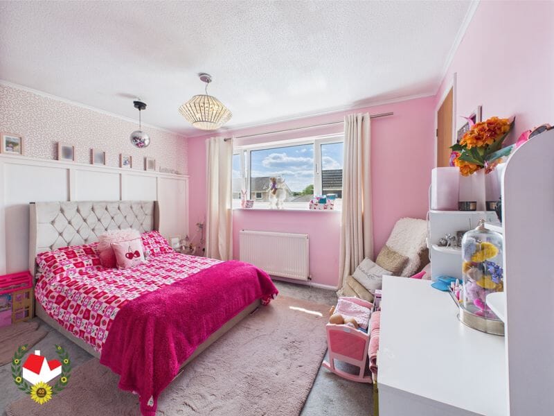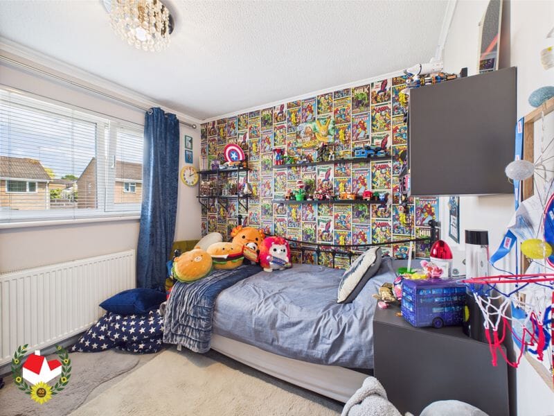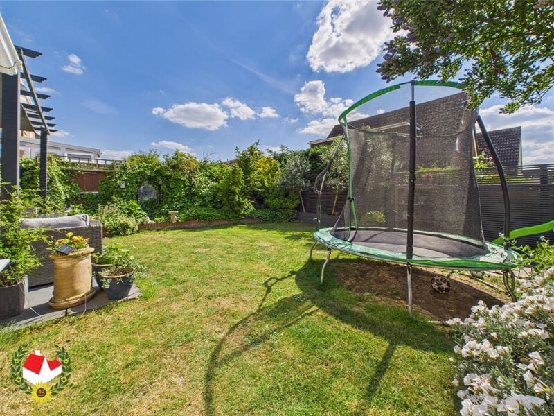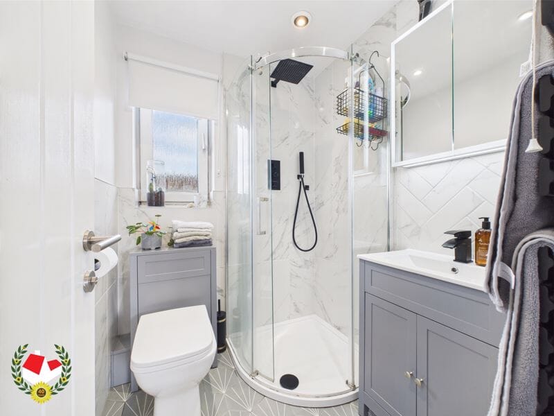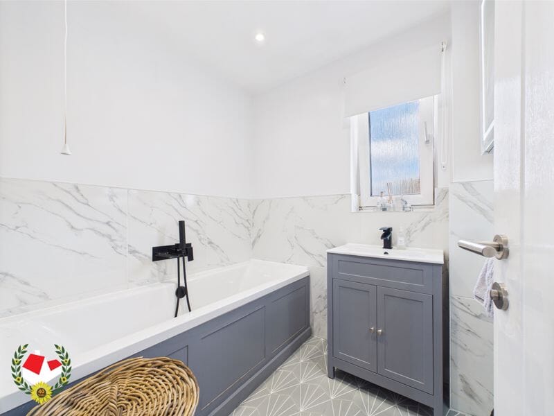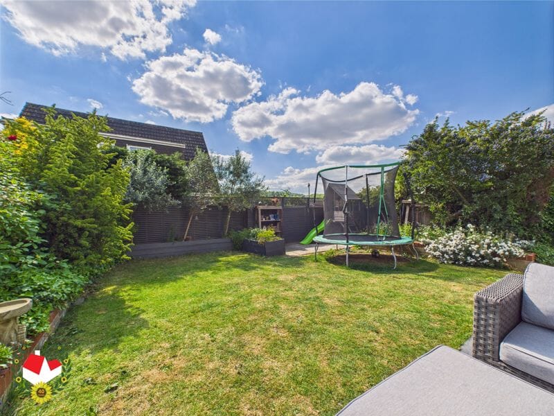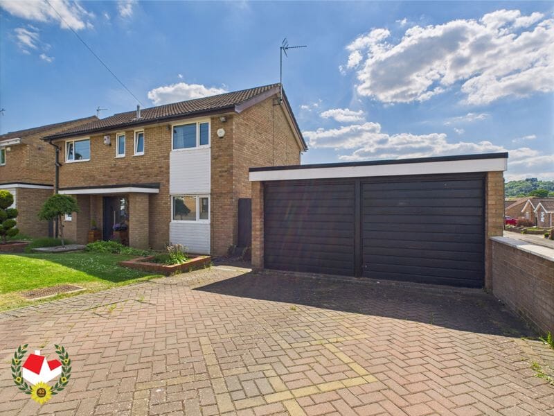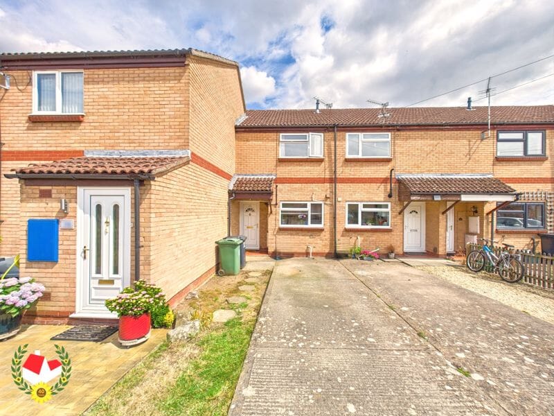Kinmoor, Abbeydale, Gloucester, GL4 5XN
-
Property Features
- No Onward Chain
- Three Reception Rooms
- Modern Fitted Shower Room & Bathroom
- Enclosed Spacious Rear Garden
- Corner Plot
- Immaculate Condition
- Double Garage and Off Road Parking
- Energy Rating A & Council Tax D
Property Summary
Immaculate Four Bedroom Detached Family Home With No Onward Chain In Abbeydale!
A well-presented executive detached family home occupying a desirable corner plot on a quiet no through road, featuring a double garage and convenient access to a wide range of local amenities. An ideal opportunity for the growing family!
In brief the property comprises of; Entrance hall, downstairs cloakroom, modern fitted kitchen/diner, family room, lounge, conservatory, four bedrooms, modern fitted shower room and bathroom.
Further benefits include; upvc double glazing, brand new 'Worcester' combination boiler, solar panels,
bi-fold doors to garden, double garage and off road parking for multiple cars!
Property for sale through Michael Tuck Estate Agents. Potential rental value of £1,750 pcm , please contact Michael Tuck Lettings in Abbeymead for more details.
To arrange a viewing call us today on 01452 612020.Full Details
Entrance Hall
Kitchen 9' 3'' x 8' 11'' (2.83m x 2.73m)
Dining Room 12' 8'' x 10' 11'' (3.86m x 3.33m)
Living Room 14' 1'' x 11' 7'' (4.29m x 3.54m)
Conservatory 11' 8'' x 8' 0'' (3.56m x 2.43m)
Play Room 11' 0'' x 8' 3'' (3.36m x 2.51m)
WC 3' 8'' x 5' 3'' (1.11m x 1.61m)
Landing
Bedroom 1 12' 6'' x 10' 11'' (3.80m x 3.32m)
Bedroom 2 12' 5'' x 10' 10'' (3.79m x 3.30m)
Bedroom 3 9' 1'' x 9' 0'' (2.78m x 2.75m)
Bedroom 4 9' 3'' x 8' 8'' (2.81m x 2.64m)
Shower Room 5' 9'' x 5' 3'' (1.76m x 1.61m)
Bathroom 6' 3'' x 5' 9'' (1.91m x 1.75m)
Garage 17' 3'' x 15' 8'' (5.27m x 4.78m)
Additional Information From Vendor
Utilities
• Electricity – mains
• Gas – mains
• Water – mains
• Sewerage – mains
• Broadband - fibre to premises
-
![Floorplan_1-7-scaled.jpg?w=1024&h=724&scale Floorplan_1-7-scaled.jpg?w=1024&h=724&scale]()
- Virtual Tour
- Download Brochure 1
-
