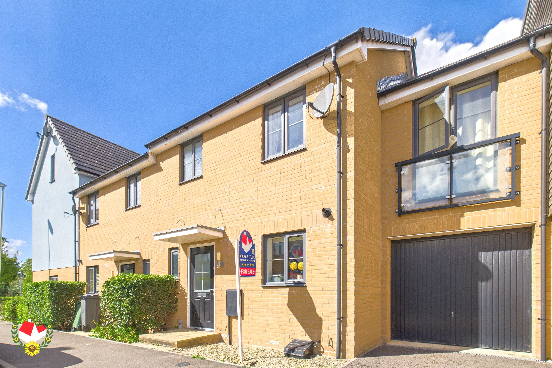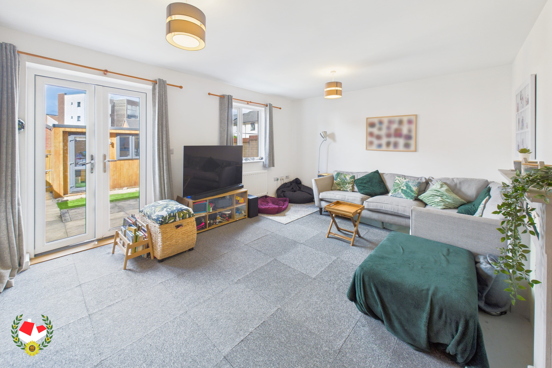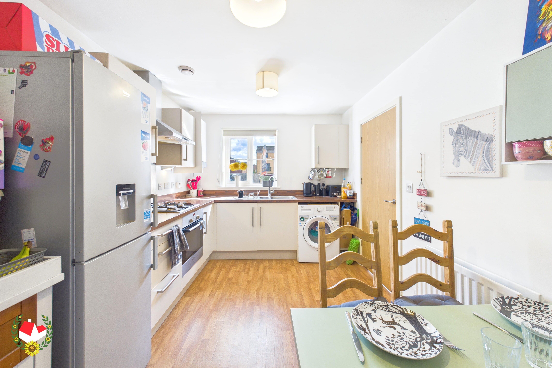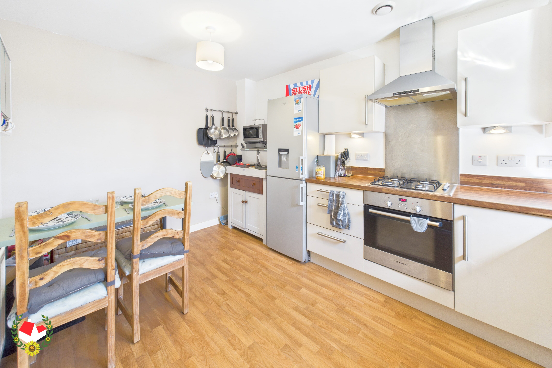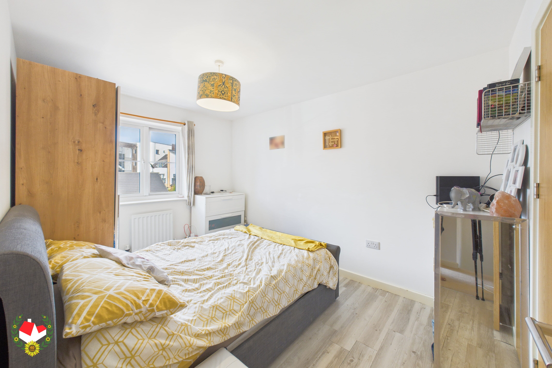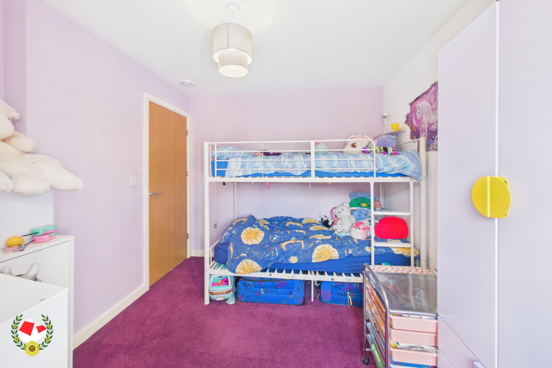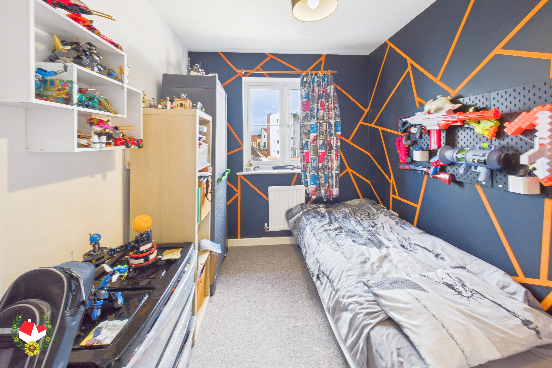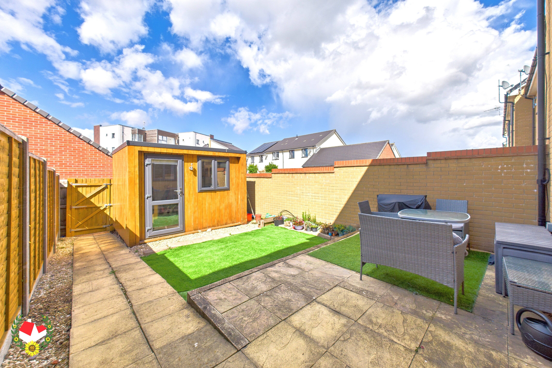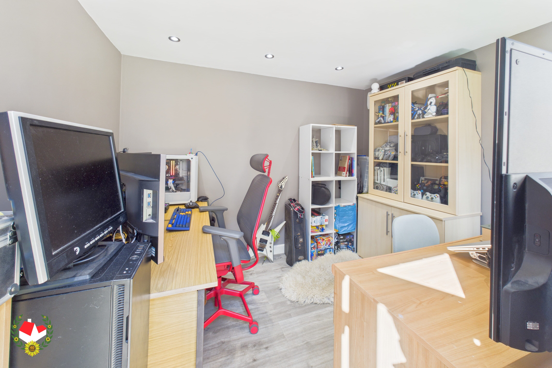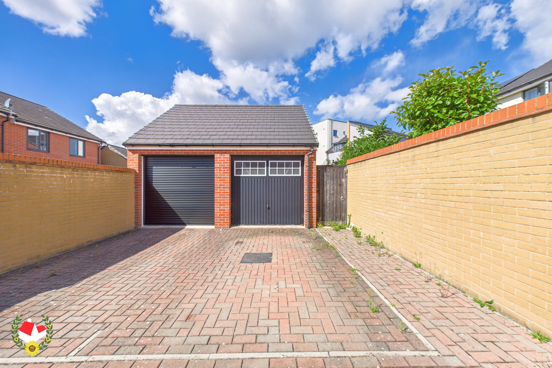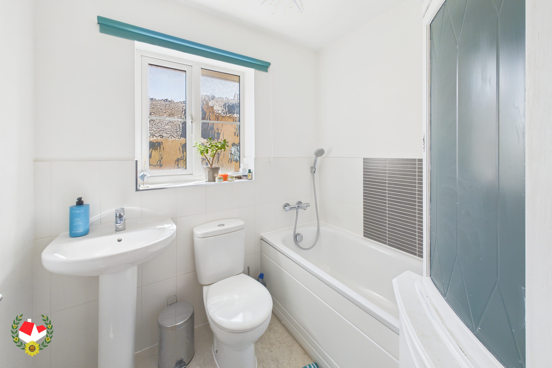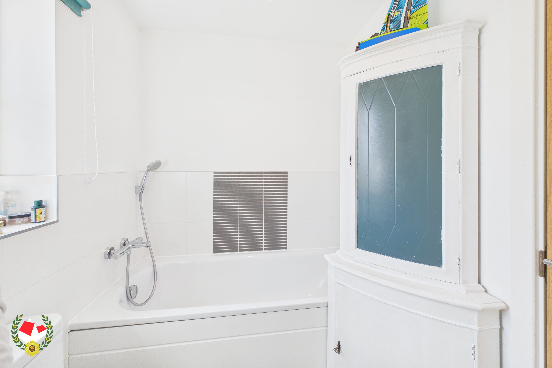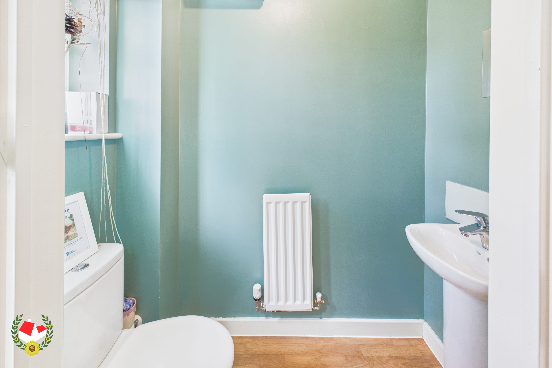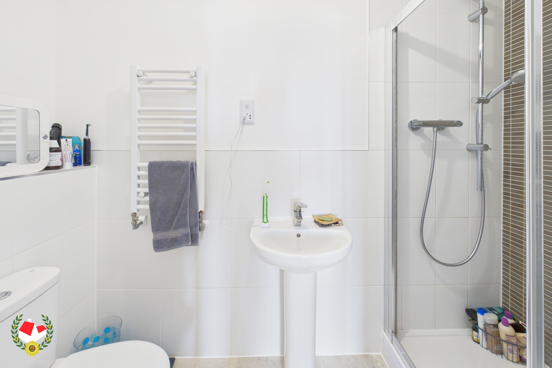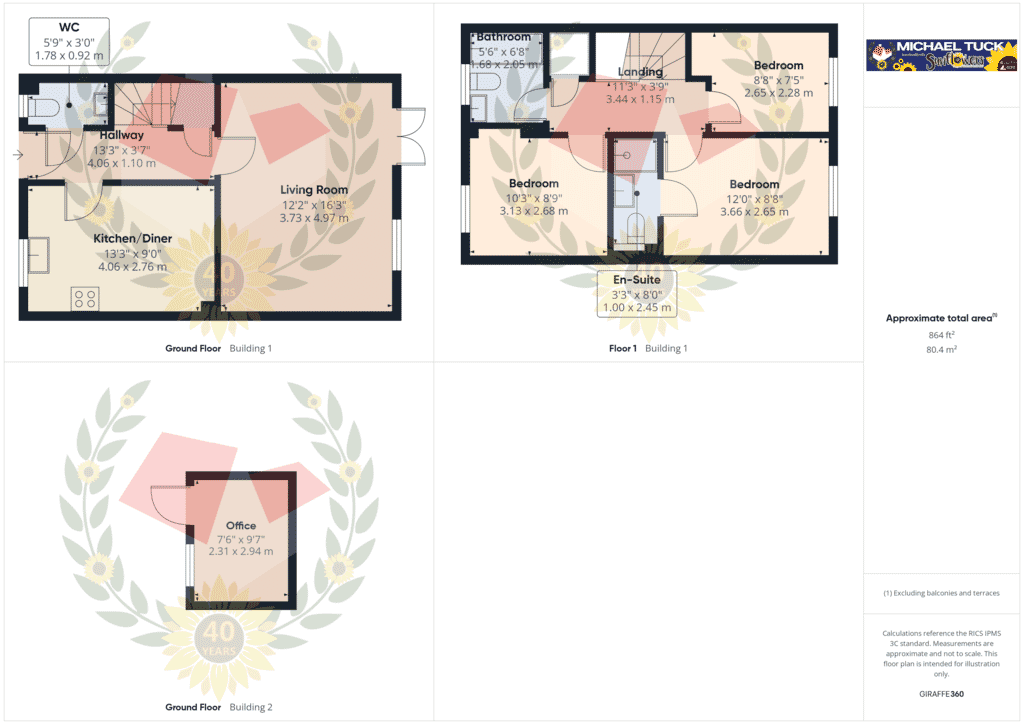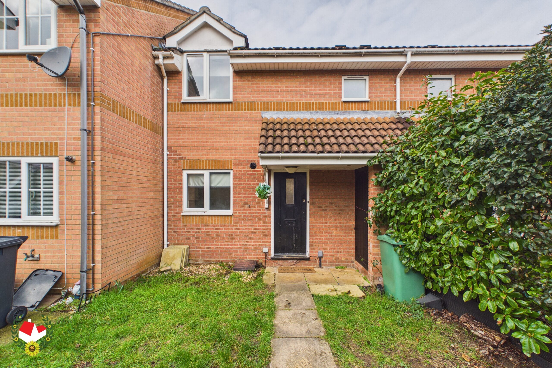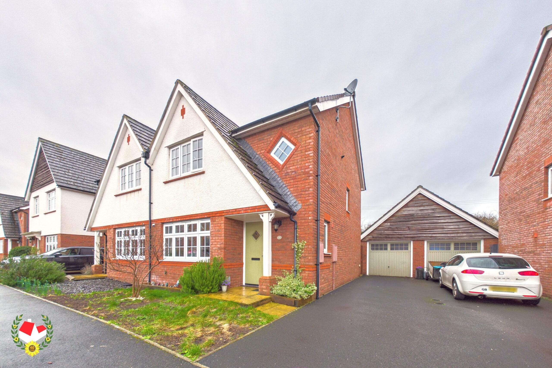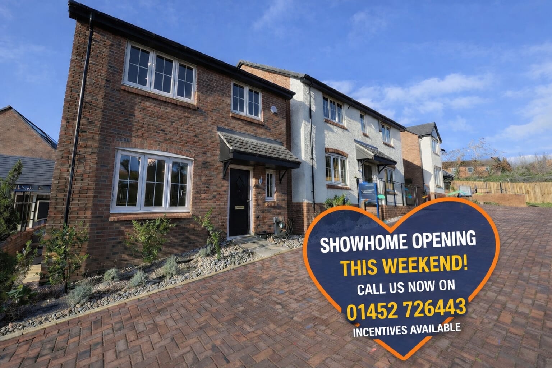Hunters Way, Hardwicke, Gloucester, GL2
-
Property Features
- Upvc Double Glazing
- Gas Central Heating
- En-Suite To Bedroom One
- Kitchen/Diner
- Single Garage & Off Road Parking
- Office Space In Rear Garden
- Three Bedrooms
- Energy Rating C
Property Summary
Michael Tuck Estate Agents are pleased to introduce to the market this lovely three bedroom terraced home located in Hunters Way, Hardwicke.
The accommodation comprises of; Entrance hall, cloakroom, kitchen/diner & living room.
On the top floor; Three good sized bedrooms & family bathroom.
Further benefits include; Gas central heating, upvc double glazing, off road parking & single garage, en-suite to bedroom one and an office located in the rear garden!
Call us today to arrange your viewing.Full Details
Hallway 13' 4" x 3' 7" (4.06m x 1.10m)
WC 5' 10" x 3' 0" (1.78m x 0.92m)
Kitchen/Diner 13' 4" x 9' 1" (4.06m x 2.76m)
Living Room 16' 4" x 12' 3" (4.97m x 3.73m)
Landing 11' 3" x 3' 9" (3.44m x 1.15m)
Bedroom One 12' 0" x 8' 8" (3.66m x 2.65m)
En-suite 8' 0" x 3' 3" (2.45m x 1.00m)
Bedroom Two 10' 3" x 8' 10" (3.13m x 2.68m)
Bedroom Three 10' 3" x 8' 10" (3.13m x 2.68m)
Bathroom 6' 9" x 5' 6" (2.05m x 1.68m)
-
![38HuntersWay.png?w=1024&h=724&scale 38HuntersWay.png?w=1024&h=724&scale]()
- Virtual Tour
- Download Brochure 1
-



