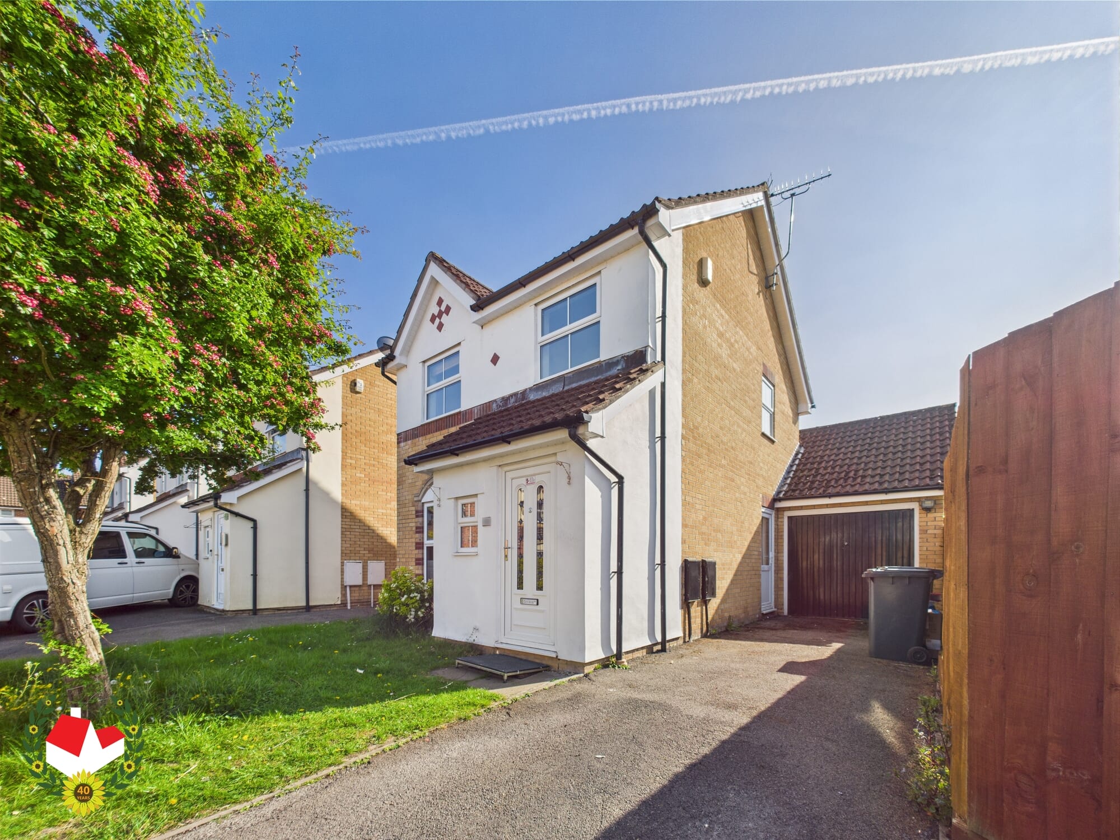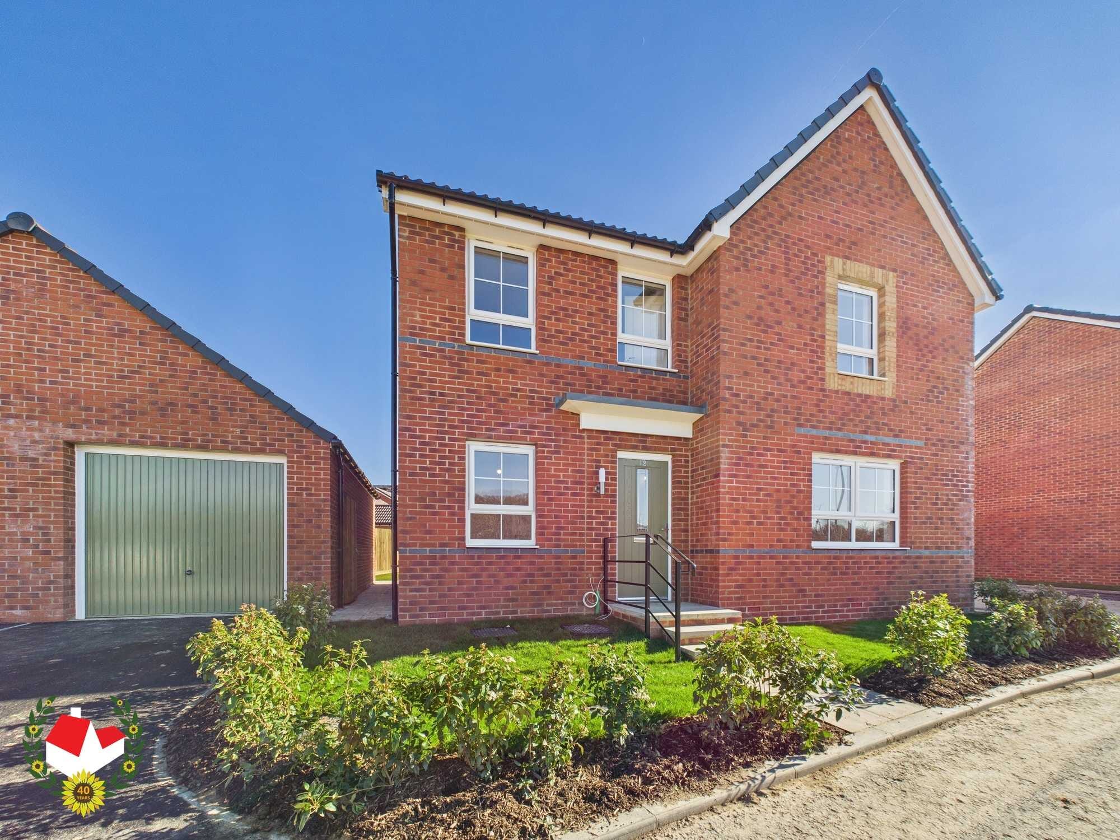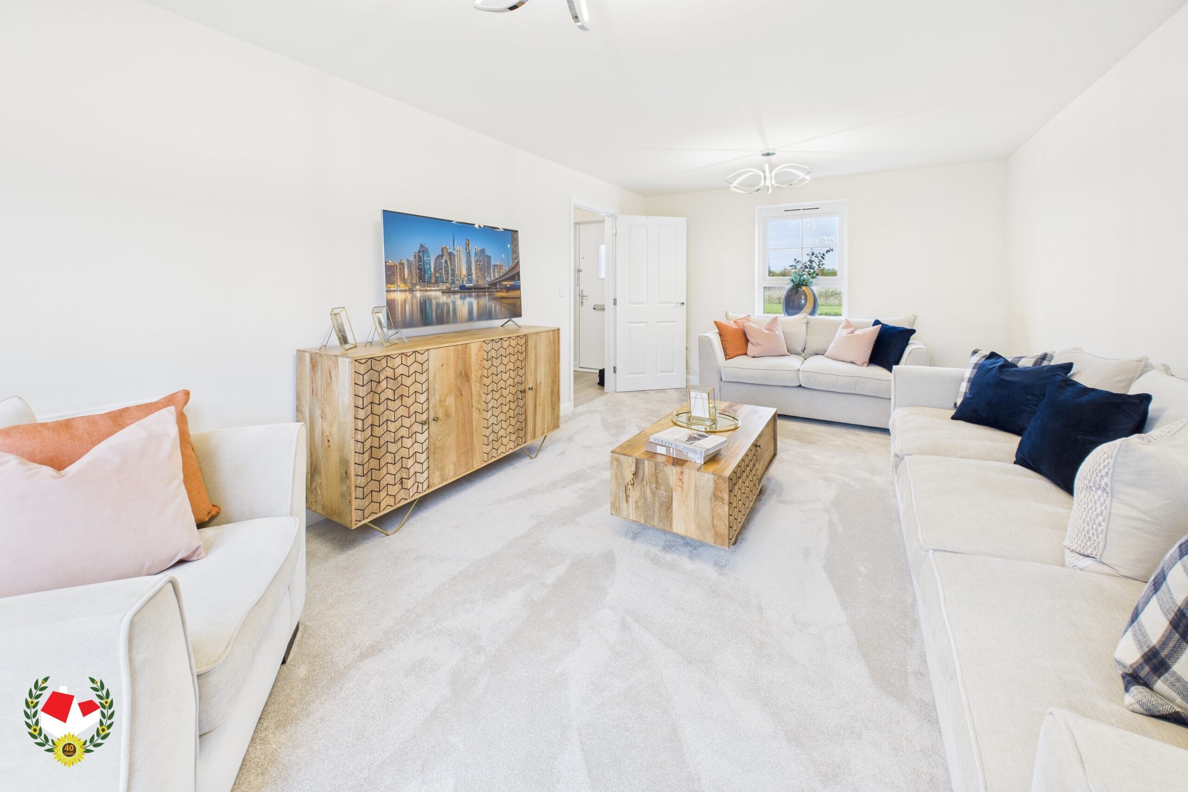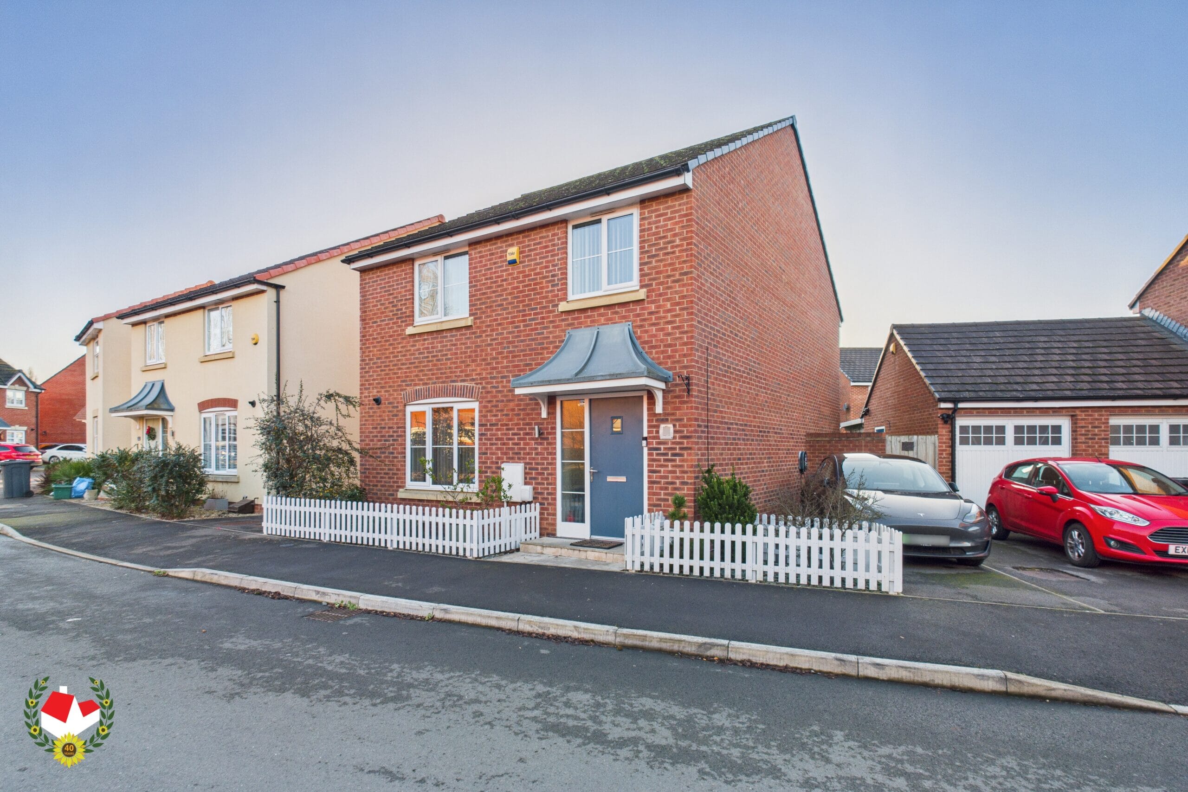Highclere Road, Quedgeley, GL2
-
Property Features
- En-Suite To Bedroom One
- Single Garage & Driveway
- No Onward Chain
- Gas Central Heating
- Popular Location
- Energy Rating D
- Living/Dining Room
- Upvc Double Glazing
Property Summary
Immaculate Three Bedroom Link-Detached Home In Highclere Road, Quedgeley!
The accommodation on the ground floor comprises of; Entrance hall, cloakroom, living/dining room, kitchen & conservatory.
On the top floor we have; Three bedrooms & family bathroom.
Further benefits include; Upvc double glazing, gas central heating, en-suite to bedroom one & single garage!
Property for sale through Michael Tuck Estate Agents. Potential rental value of £1495 pcm, please contact Michael Tuck Lettings in Quedgeley for more details.
Early viewing is essential!
To book YOUR viewing call us TODAY on 01452 543200!Full Details
Entrance Hall
Dimensions: 9' 5'' x 3' 4'' (2.87m x 1.02m).WC
Dimensions: 5' 8'' x 2' 6'' (1.73m x 0.76m).Living Room
Dimensions: 13' 4'' x 13' 4'' (4.06m x 4.06m).Dining Room
Dimensions: 9' 1'' x 7' 8'' (2.77m x 2.34m).Kitchen
Dimensions: 9' 2'' x 8' 7'' (2.79m x 2.61m).Sunroom
Dimensions: 10' 1'' x 8' 10'' (3.07m x 2.69m).First Floor Landing
Dimensions: 11' 1'' x 6' 1'' (3.38m x 1.85m).Master Bedroom
Dimensions: 10' 11'' x 8' 9'' (3.32m x 2.66m).En-Suite
Dimensions: 7' 3'' x 2' 4'' (2.21m x 0.71m).Bedroom Two
Dimensions: 10' 9'' x 0' 0'' (3.27m x 0.00m).Bedroom Three
Dimensions: 7' 6'' x 5' 11'' (2.28m x 1.80m).Bathroom
Dimensions: 6' 2'' x 5' 6'' (1.88m x 1.68m).Garage
Dimensions: 17' 1'' x 8' 7'' (5.20m x 2.61m).Additional Information
Additional Information provided by vendor:
Utilities
• Electricity – mains
• Gas – mains
• Water – mains
• Sewerage – mains
• Broadband – fibre to cabinet -

















