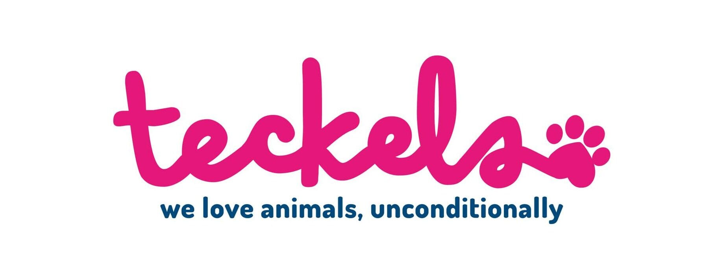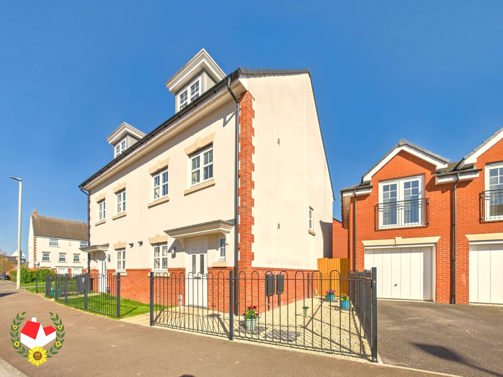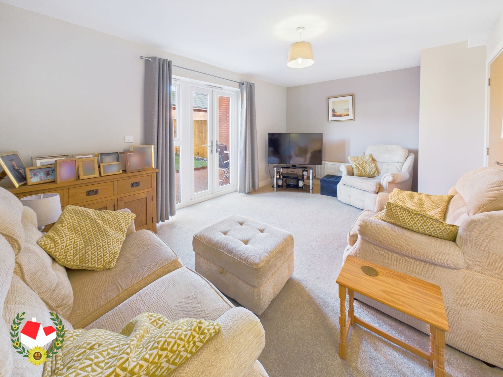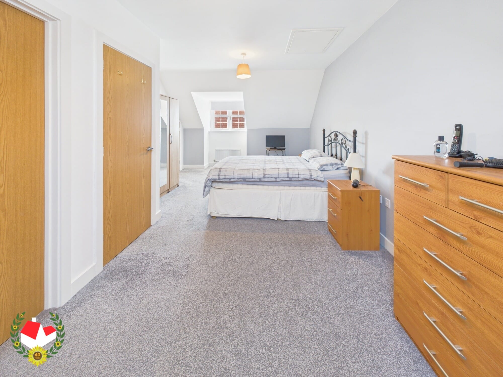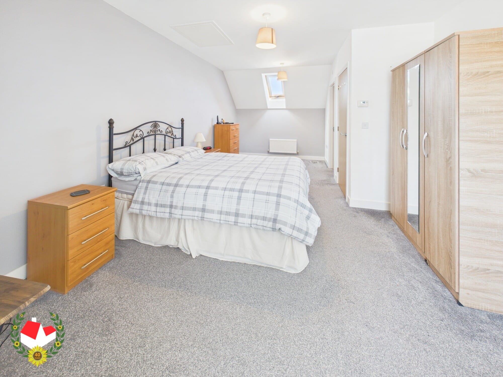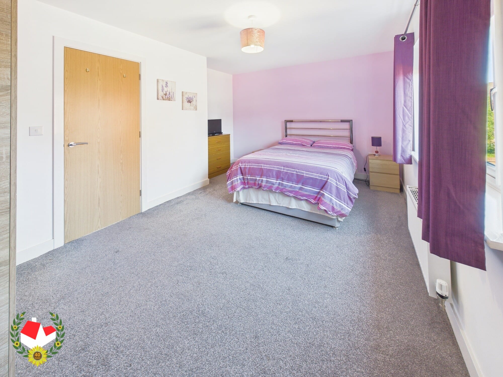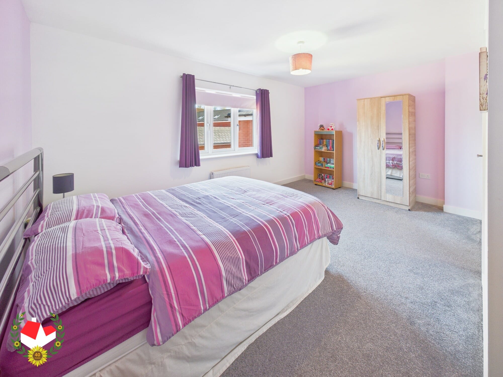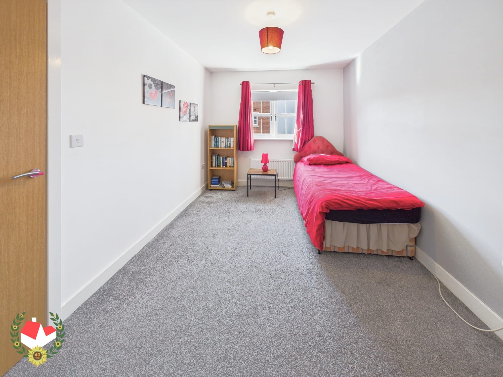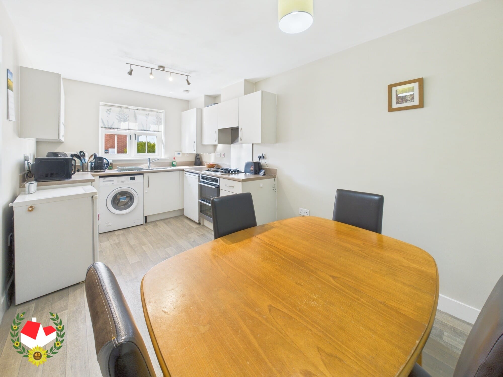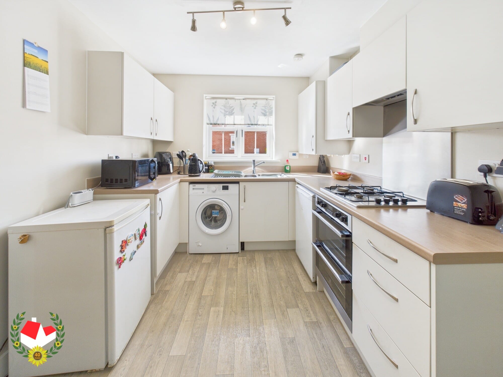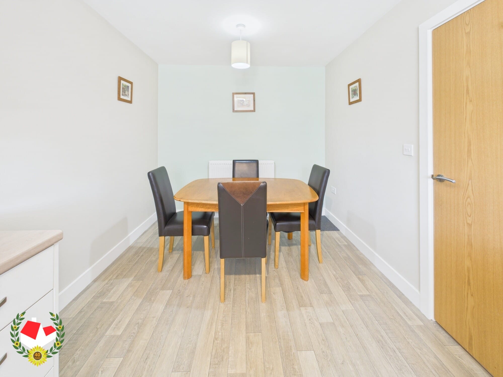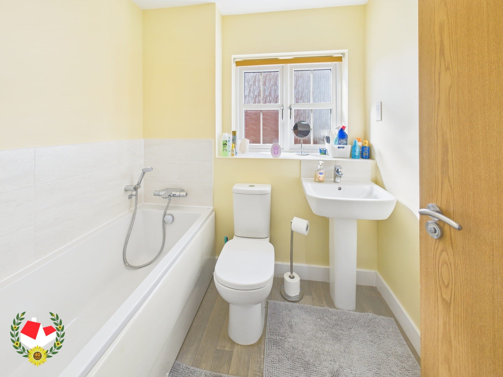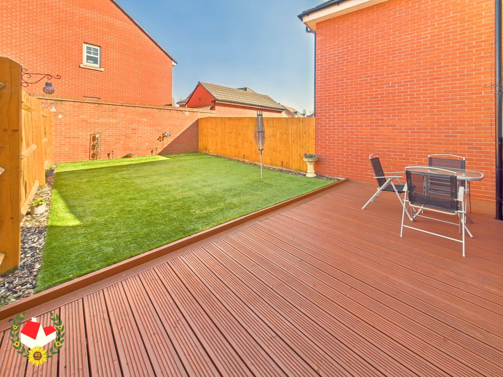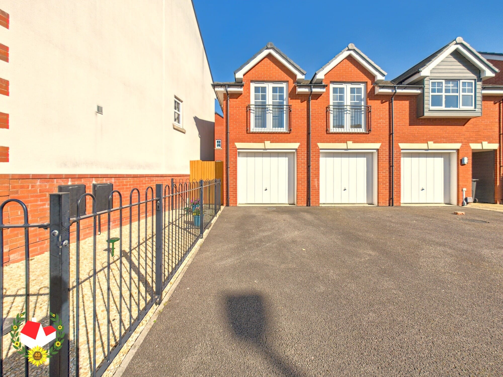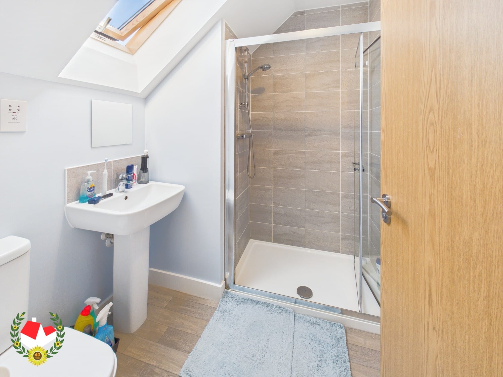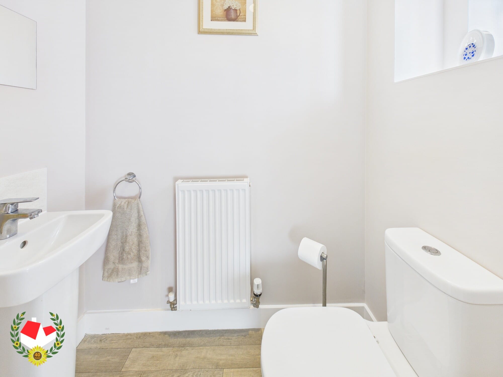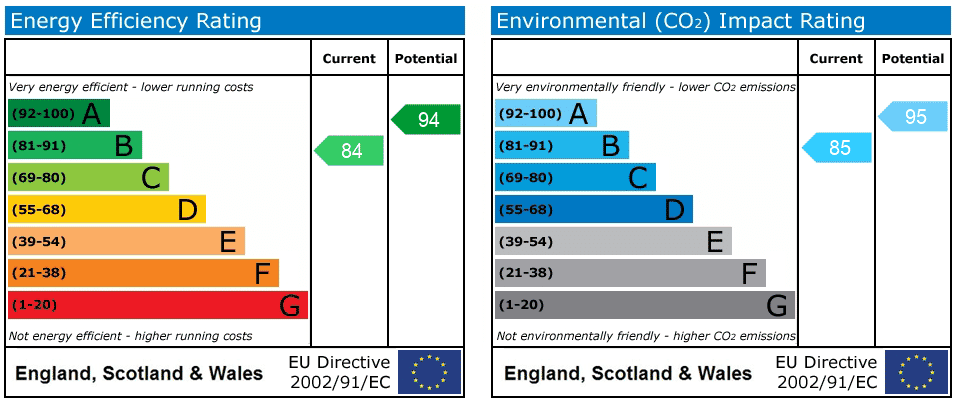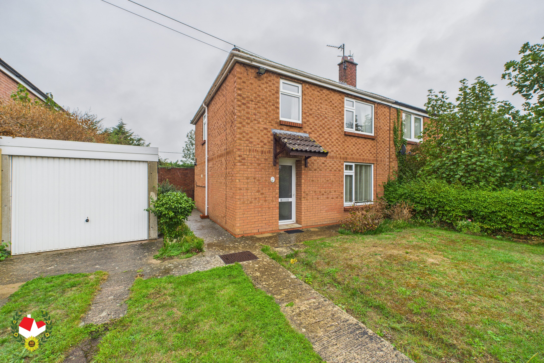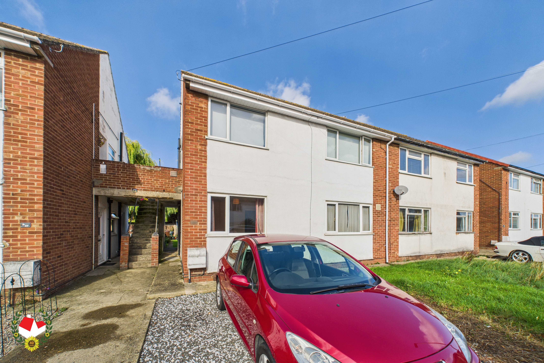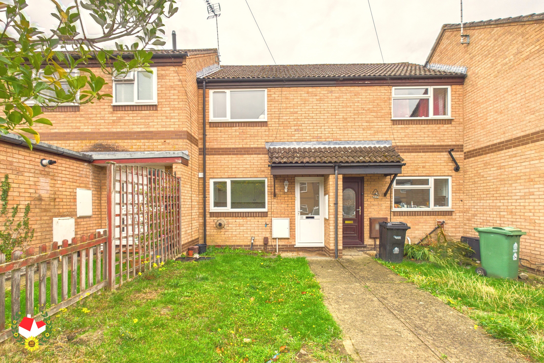Goose Bay Drive Kingsway, Quedgeley, GL2
-
Property Features
- Enclosed Rear Garden
- En-Suite To Bedroom One
- Three Double Bedrooms
- Garage & Off Road Parking
- Upvc Double Glazing
- Immaculate Condition
- Modern Fitted Kitchen/Diner
- Energy Rating B
Property Summary
Immaculate THREE DOUBLE BEDROOM Semi-Detached Home With Garage & Parking Located On Goose Bay Drive, Kingsway!
In brief the property comprises of; entrance hallway, spacious lounge, modern fitted kitchen/diner, downstairs cloakroom, first floor landing, three double bedrooms, family bathroom and en-suite to bedroom one.
Benefits include; upvc double glazing throughout, modern gas central heating, enclosed rear garden, garage and off road parking!
This fantastic property boasts generous living space & spacious bedrooms and is conveniently located within walking distance to a range of local amenities.
To arrange a viewing call Michael Tuck Estate Agents Quedgeley on 01452 543200.
Full Details
Entrance Hallway
Dimensions: 15' 9'' x 3' 8'' (4.80m x 1.12m).Cloakroom
Dimensions: 5' 6'' x 2' 1'' (1.68m x 0.63m).Kitchen/Diner
Dimensions: 15' 9'' x 8' 8'' (4.80m x 2.64m).Lounge
Dimensions: 15' 10'' x 10' 9'' (4.82m x 3.27m).First Floor Landing
Dimensions: 10' 0'' x 3' 6'' (3.05m x 1.07m).Bedroom 2
Dimensions: 15' 9'' x 10' 0'' (4.80m x 3.05m).Bedroom 3
Dimensions: 14' 7'' x 8' 10'' (4.44m x 2.69m).Bathroom
Dimensions: 6' 9'' x 5' 7'' (2.06m x 1.70m).Second Floor Landing
Dimensions: 3' 1'' x 3' 1'' (0.94m x 0.94m).Bedroom 1
Dimensions: 20' 4'' x 12' 0'' (6.19m x 3.65m).En-suite
Dimensions: 6' 6'' x 6' 2'' (1.98m x 1.88m).Garden
Garage & Parking
Additional Information
Additional Information provided by vendor:
Utilities
• Electricity – mains
• Gas – mains
• Water – mains
• Sewerage – mains
• Broadband – fibre to premises -
![2b6c7b29b7c6e8aedff5380ea361353e.jpg?w=1024&h=724&scale 2b6c7b29b7c6e8aedff5380ea361353e.jpg?w=1024&h=724&scale]()
- Virtual Tour
-
![epc-1663128-1752579146 epc-1663128-1752579146]()
- Download Brochure 1
-
