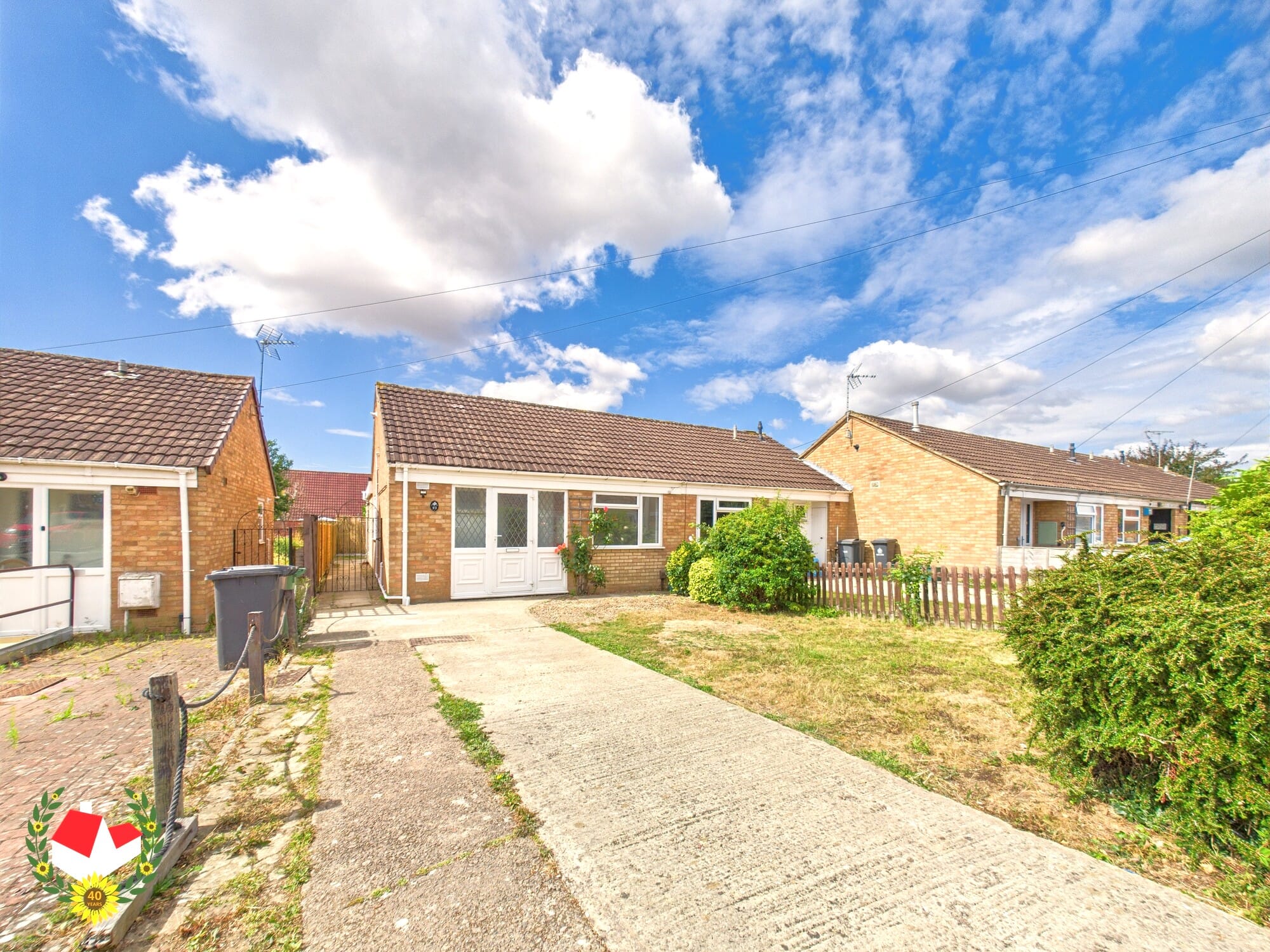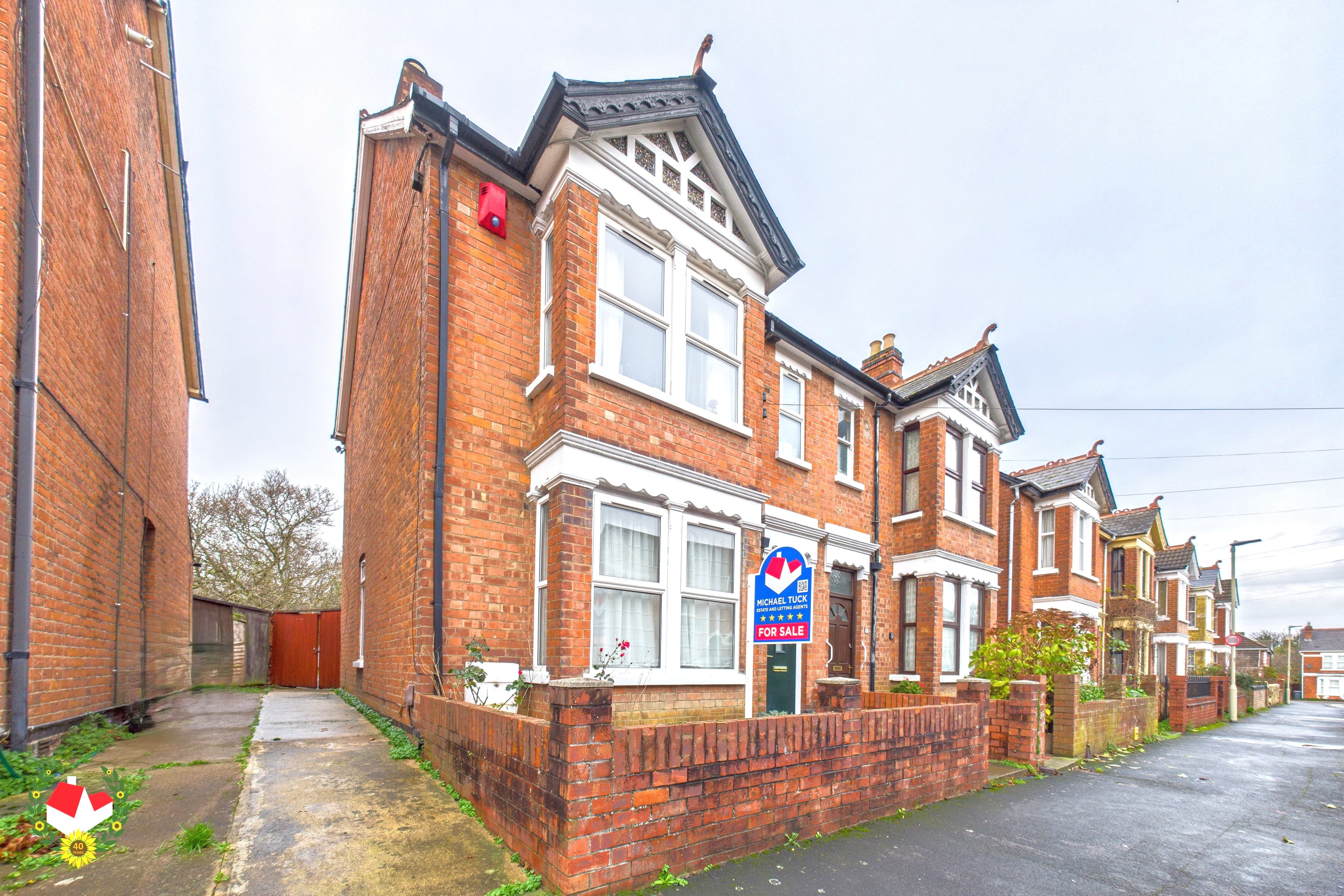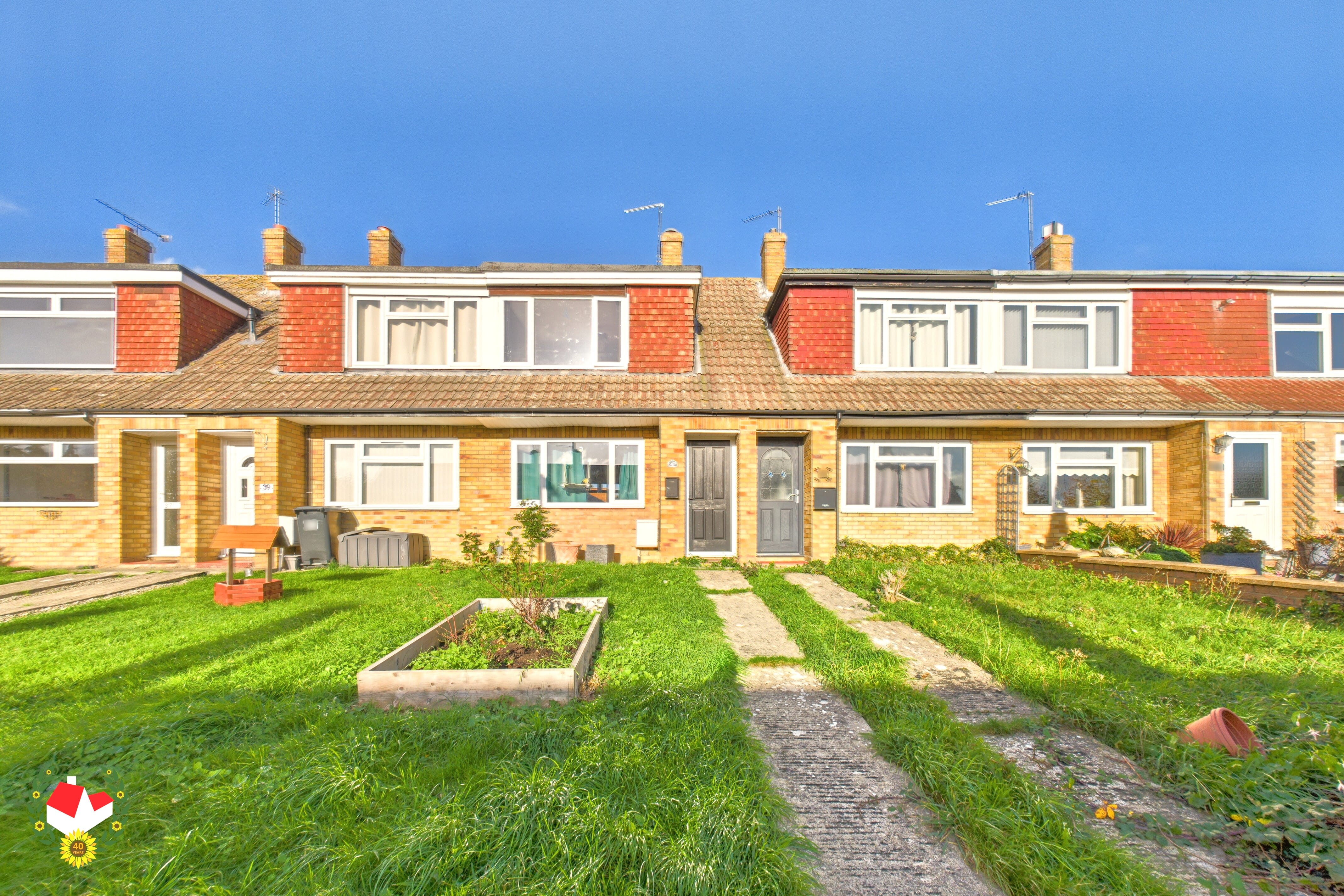Fieldcourt Gardens, Quedgeley, GL2
-
Property Features
- Upvc Double Glazing
- Immaculate Throughout
- Gas Central Heating
- Off-Road Parking For Two Cars
- Recently Refurbished
- Extended
- Popular Location
- Energy Rating C
Property Summary
Situated in a popular location, this immaculate property boasts a range of attractive features. With Upvc double glazing and gas central heating, this home offers a comfortable and energy-efficient living environment. The property has been extended and recently refurbished, showcasing a modern and stylish interior that is sure to impress.
Upon entering the property, a sense of space and light greets you, enhancing the overall ambience of the home. The dwelling has been meticulously maintained and is presented in flawless condition throughout. The attention to detail is evident in every room, reflecting a high standard of care and maintenance.
The living spaces are both functional and inviting, providing ample room for relaxation and entertainment. The property benefits from off-road parking for two cars, ensuring convenience and ease of access for residents and guests alike.
The property's energy rating of C underscores its efficiency and sustainability, offering potential savings on energy costs for the homeowner. Whether enjoying a quiet evening in or hosting a gathering with friends and family, this home provides the perfect backdrop for a variety of lifestyle preferences.
Ideal for those seeking a property that is move-in ready and requires minimal upkeep, this residence offers a blend of comfort and style. The popular location adds to the appeal of the property, with convenient access to local amenities, schools, and transportation links.
In summary, this property represents a rare opportunity to acquire a home that is both aesthetically pleasing and well-maintained. With its modern features, extended layout, and excellent condition, this residence is sure to attract discerning buyers in search of a quality living space. Arrange a viewing today to experience the charm and elegance of this exceptional property firsthand.Full Details
Entry 7' 8" x 2' 1" (2.34m x 0.63m)
Hallway 9' 4" x 4' 0" (2.85m x 1.21m)
Shower Room 7' 6" x 5' 7" (2.29m x 1.69m)
Bedroom One 11' 7" x 8' 10" (3.52m x 2.69m)
Bedroom Two 13' 2" x 6' 9" (4.02m x 2.06m)
Living Room 11' 11" x 11' 5" (3.62m x 3.47m)
Kitchen/Diner 17' 10" x 8' 10" (5.43m x 2.70m)
- Virtual Tour
-

















