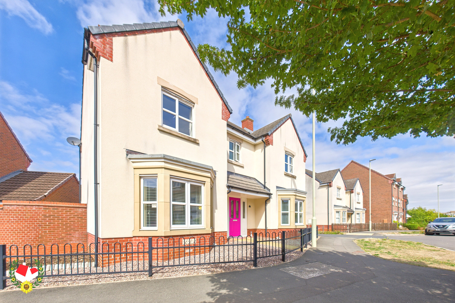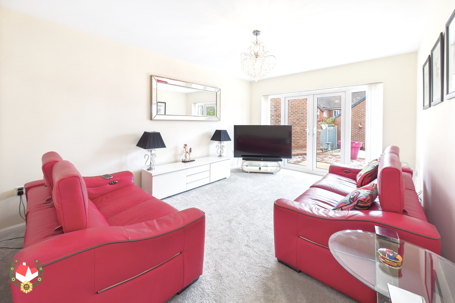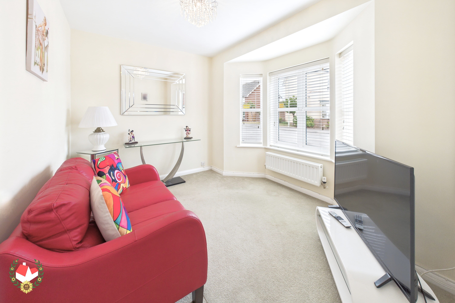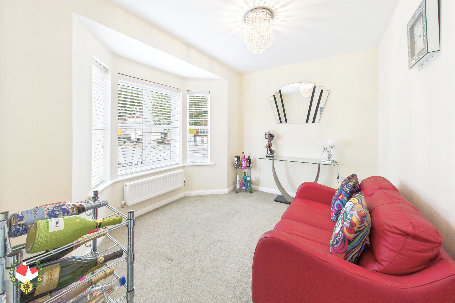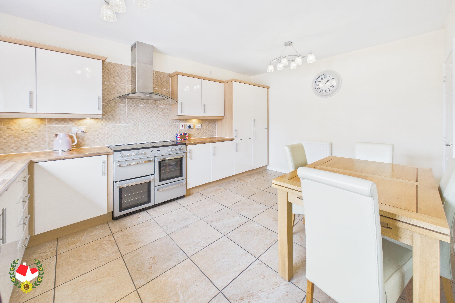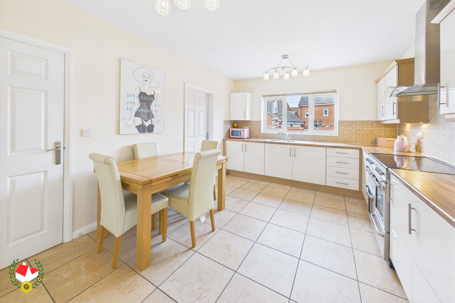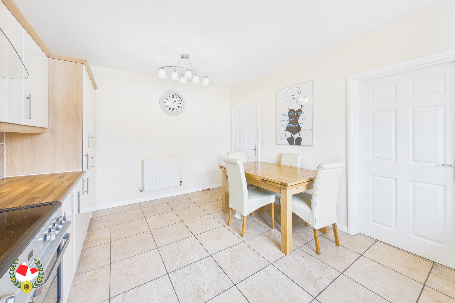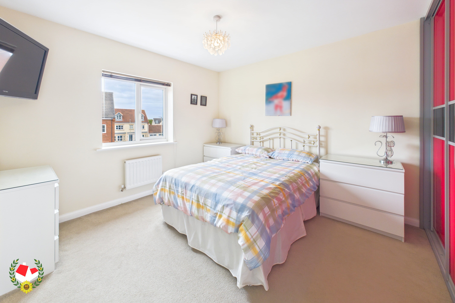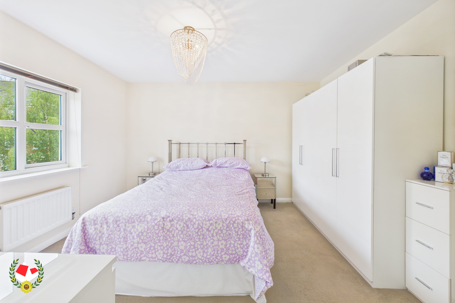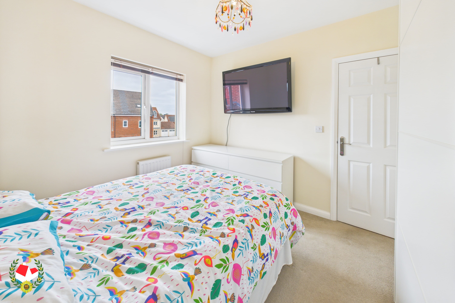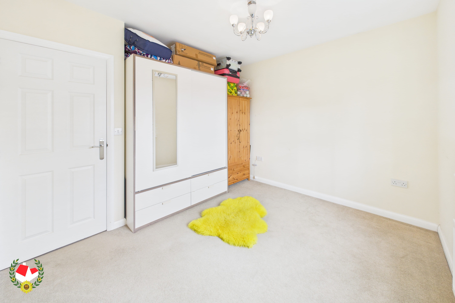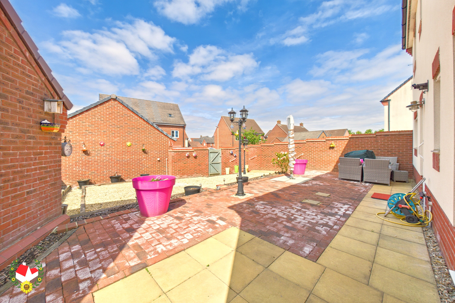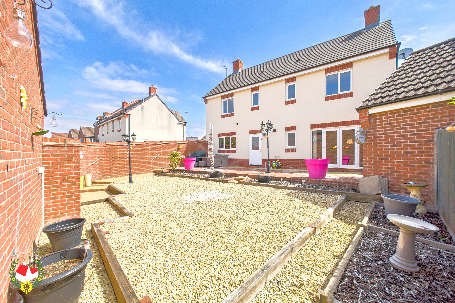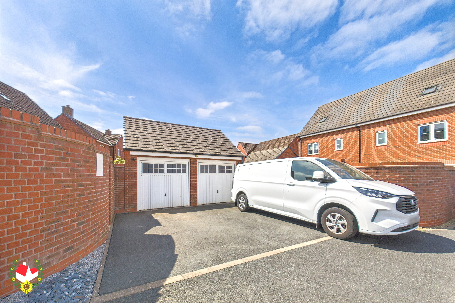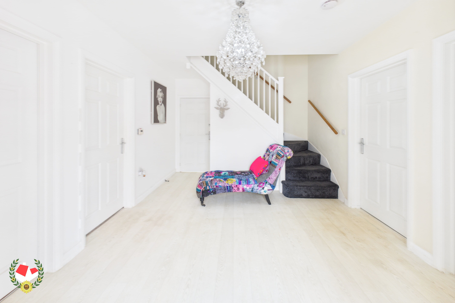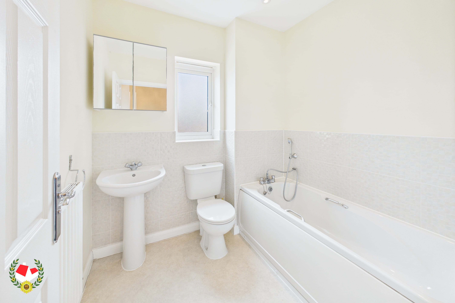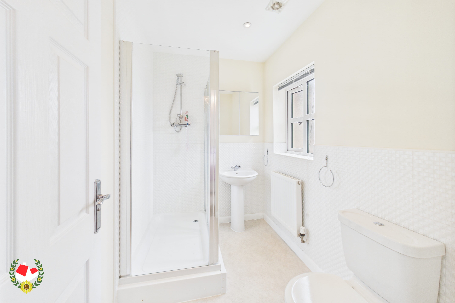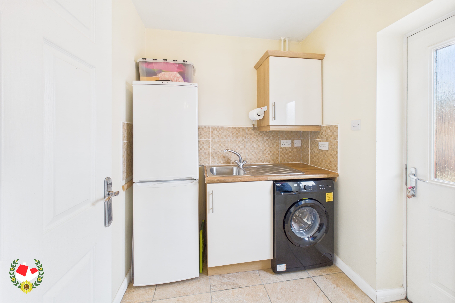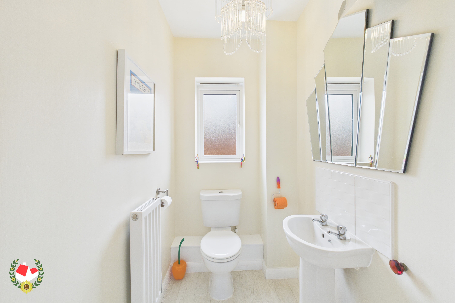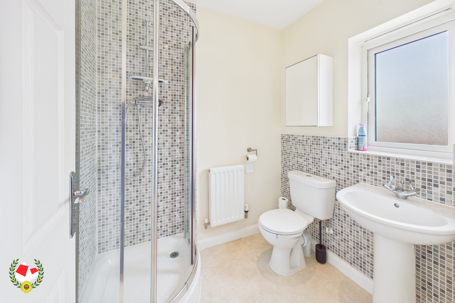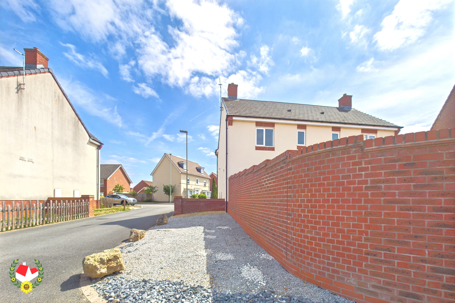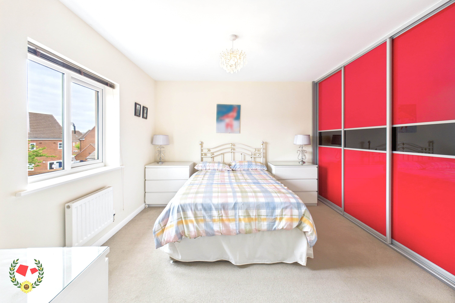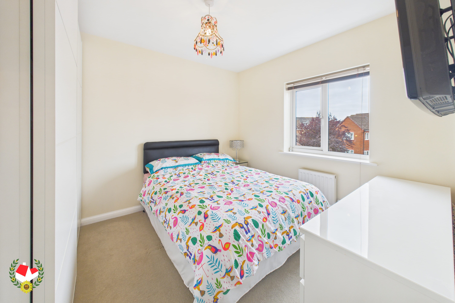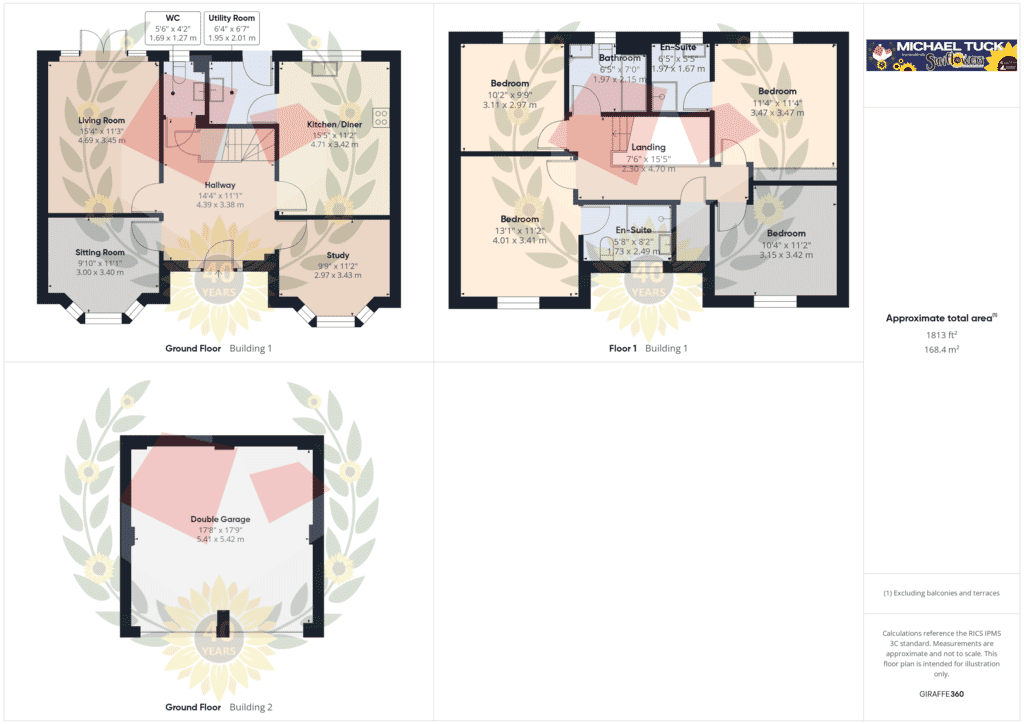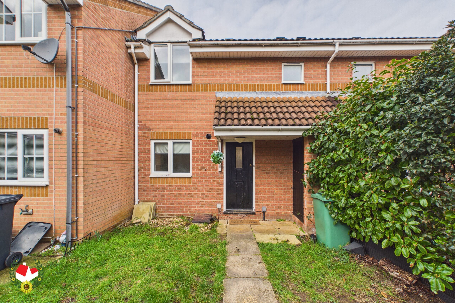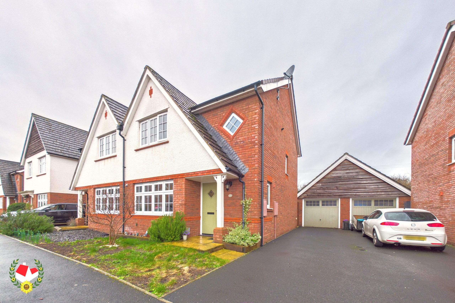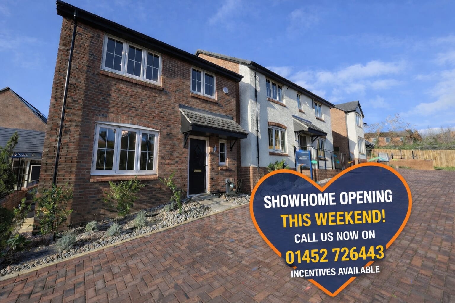Farnborough Close Kingsway, Quedgeley, GL2
-
Property Features
- Upvc Double Glazing
- Four Reception Rooms
- Two En-Suites & Family Bathroom
- Double Garage & Driveway
- Four Double Bedrooms
- Ideal Family Home
- Large Rear Garden
- Gas Central Heating
- Double Fronted
- Energy Rating B
Property Summary
Welcome to this spacious double fronted detached family home located on Farnborough Close, Kingsway.
With four reception rooms perfect for entertaining, this property boasts two en-suites, a family bathroom, and a double garage with a generous driveway. The four double bedrooms feature ample space for any growing family, while the large rear garden offers a lovely outdoor retreat.
Step outside and embrace the wonderful outdoor space this property has to offer. With a larger than average garden providing a perfect spot for gatherings or afternoon relaxation, there is ample opportunity for outdoor enjoyment. Whether landscaping, gardening, or simply basking in the fresh air, this property's outdoor area is waiting to become your personal oasis.
Property for sale through Michael Tuck Estate Agents. Potential rental value of £1750pcm, please contact Michael Tuck Lettings in Quedgeley for more details.Full Details
Hallway 14' 5" x 11' 1" (4.39m x 3.38m)
Sitting Room 11' 2" x 9' 10" (3.40m x 3.00m)
Study 11' 3" x 9' 9" (3.43m x 2.97m)
Living Room 15' 5" x 11' 4" (4.69m x 3.45m)
Kitchen/Diner 15' 5" x 11' 3" (4.71m x 3.42m)
Utility Room 6' 7" x 6' 5" (2.01m x 1.95m)
WC 5' 7" x 4' 2" (1.69m x 1.27m)
Landing 15' 5" x 7' 7" (4.70m x 2.30m)
Family Bathroom 7' 1" x 6' 6" (2.15m x 1.97m)
Bedroom One 13' 2" x 11' 2" (4.01m x 3.41m)
En-Suite 8' 2" x 5' 8" (2.49m x 1.73m)
Bedroom Two 11' 5" x 11' 5" (3.47m x 3.47m)
En-Suite 6' 6" x 5' 6" (1.97m x 1.67m)
Bedroom Three 11' 3" x 10' 4" (3.42m x 3.15m)
Bedroom Four 10' 2" x 9' 9" (3.11m x 2.97m)
-
![1FarnboroughFP.png?w=1024&h=724&scale 1FarnboroughFP.png?w=1024&h=724&scale]()
- Virtual Tour
- Download Brochure 1 Download Brochure 2
-



