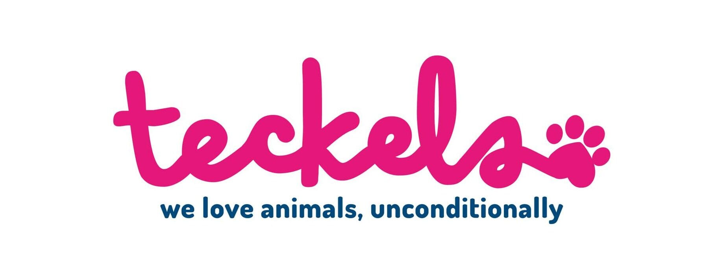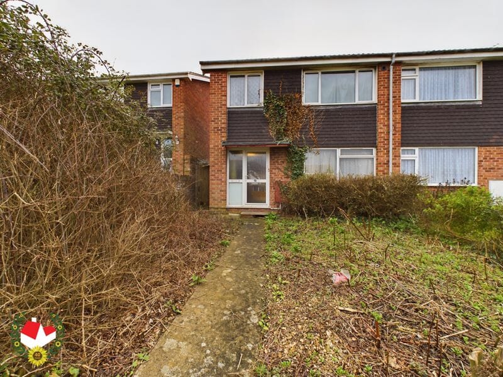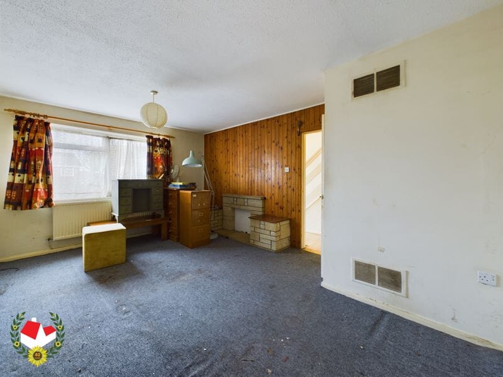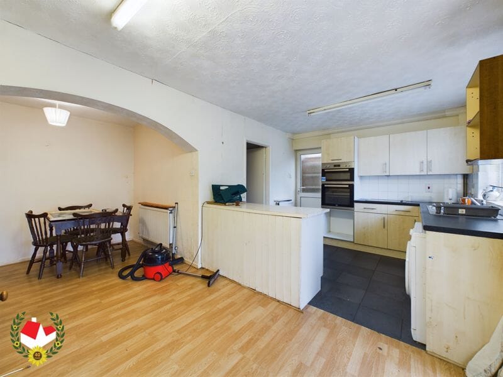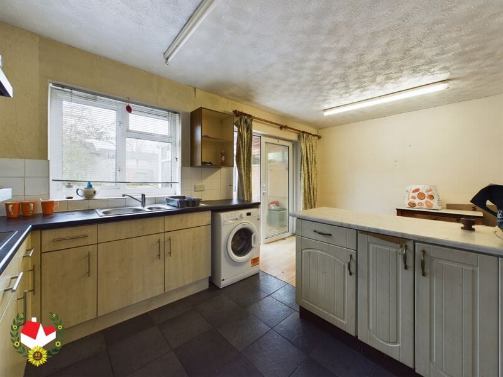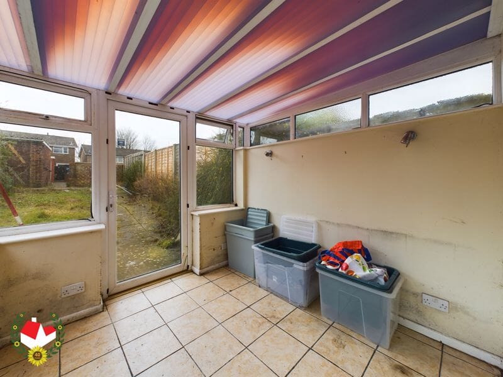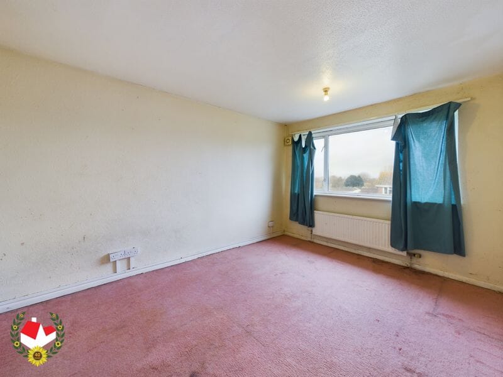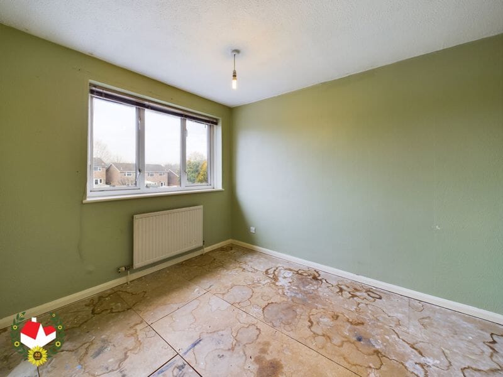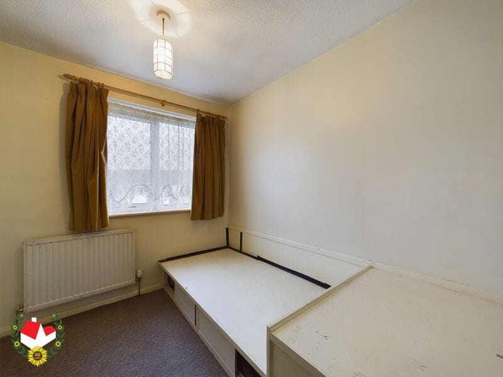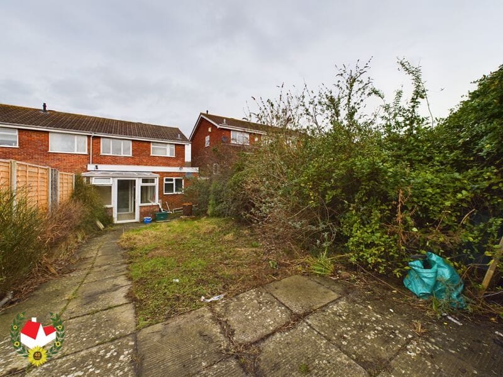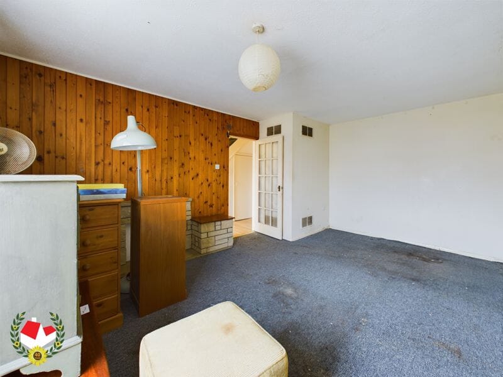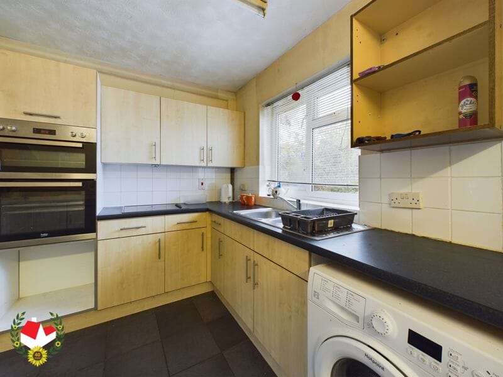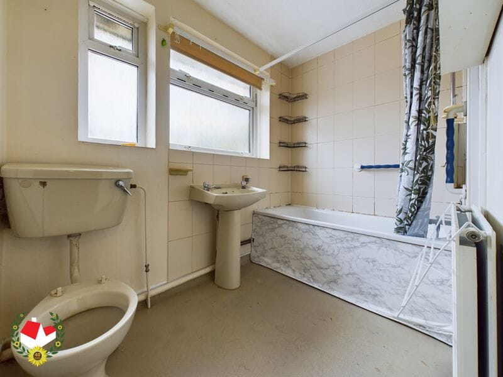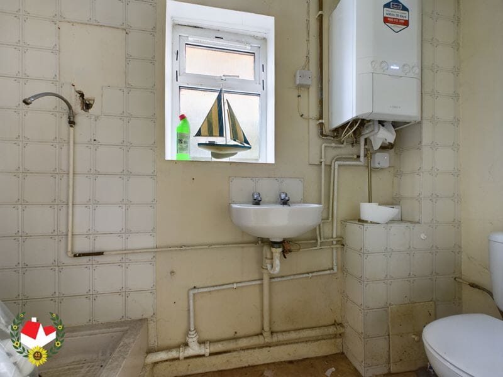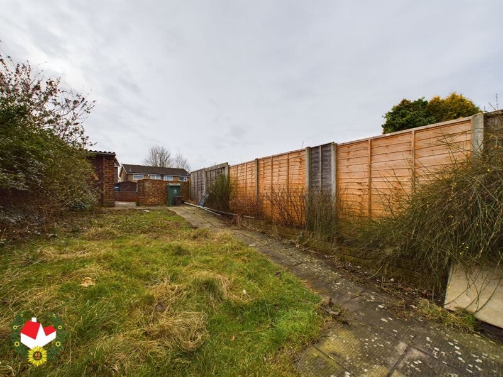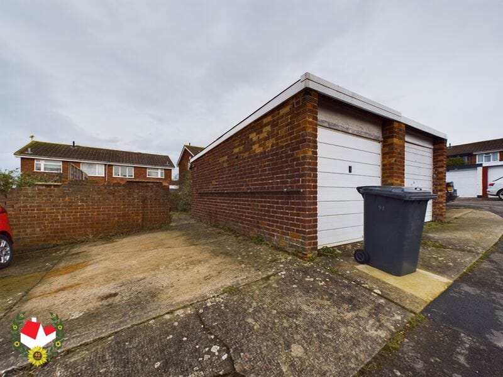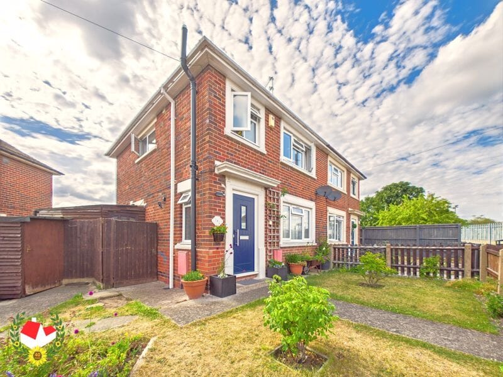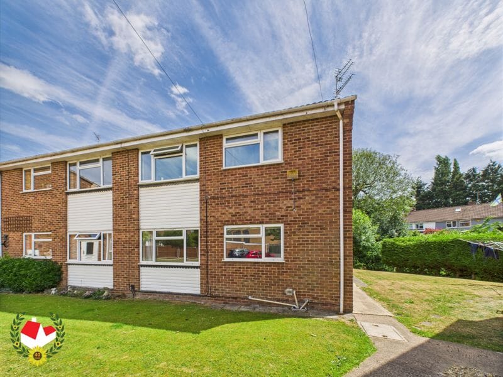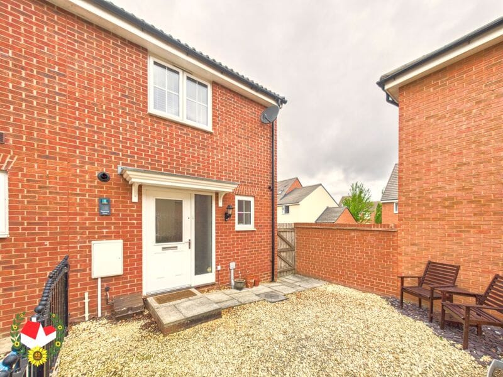Curlew Road, Abbeydale, Gloucester, GL4 4TF
-
Property Features
- EXTENDED
- TWO RECEPTION ROOMS
- SHOWER ROOM AND BATHROOM
- IN NEED OF MODERNISATION
- CONSERVATORY
- REAR ENCLOSED GARDEN
- GARAGE AND OFF ROAD PARKING
- EPC C COUNCIL TAX B
Property Summary
*** EXTENDED THREE BEDROOM SEMI DETACHED HOUSE, GARAGE AND OFF ROAD PARKING *** THREE bedroom EXTENDED semi-detached house offers an incredible opportunity for buyers looking to put their own stamp on a property. A key highlight of this property is the single-storey extension, which has transformed the kitchen into a spacious kitchen-diner, making it an ideal setting for family meals, entertaining guests, or simply enjoying the extra room. Outside benefits to the property include enclosed rear garden, off road parking and a single detached garage. Situated within a popular location, this home provides the perfect balance of space, convenience, and potential.
Internally the property consists of; entrance hallway, lounge, kitchen, dining room, conservatory, shower room, three bedroom and a family bathroom.
Externally the property consists of; Rear enclosed garden, single detached garage and off road parking.
Potential rental value of £1,250pcm , please contact Michael Tuck Lettings in Abbeymead for more details.
To avoid missing out, call us today on 01452 612020 to book your viewing.
Full Details
Entrance Hallway
Lounge 11' 6'' x 16' 8'' (3.50m x 5.08m)
Kitchen/Diner 16' 10'' x 9' 8'' (5.13m x 2.94m)
Shower Room 2' 9'' x 8' 1'' (0.84m x 2.46m)
Conservatory 7' 8'' x 7' 11'' (2.34m x 2.41m)
First Floor Landing
Bedroom 1 10' 1'' x 13' 2'' (3.07m x 4.01m)
Bedroom 2 8' 8'' x 10' 3'' (2.64m x 3.12m)
Bedroom 3 7' 4'' x 8' 9'' (2.23m x 2.66m)
Bathroom 8' 7'' x 5' 2'' (2.61m x 1.57m)
Additional information from the vendor
Utilities
• Electricity – mains
• Gas – mains
• Water – mains
• Sewerage – mains
• Broadband – fibre to premises -
![Floorplan_1-20-scaled.jpg?w=1024&h=724&scale Floorplan_1-20-scaled.jpg?w=1024&h=724&scale]()
- Virtual Tour
- Download Brochure 1
-
