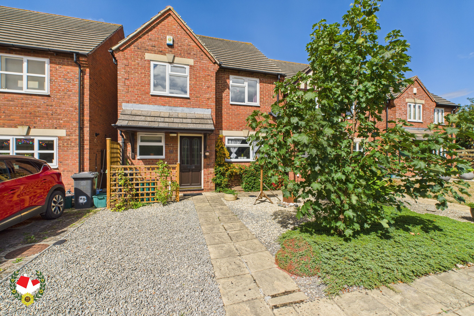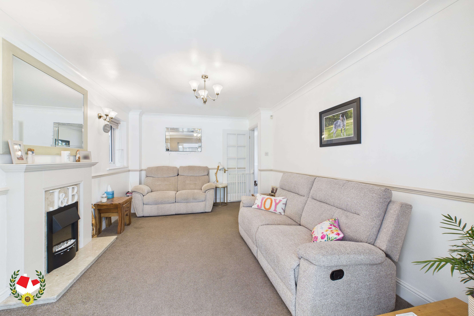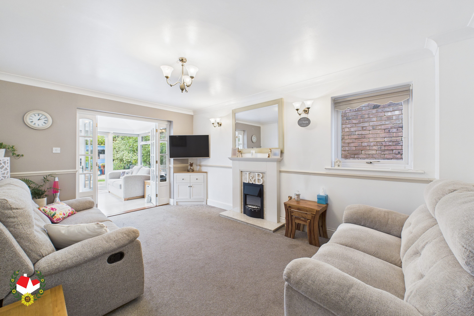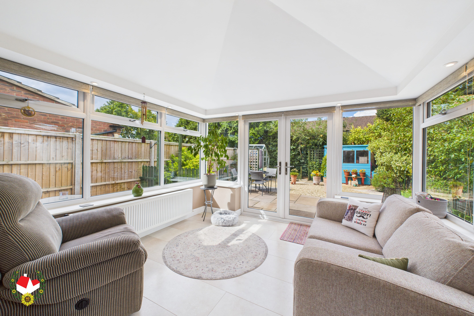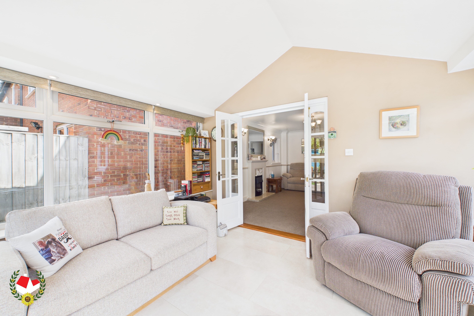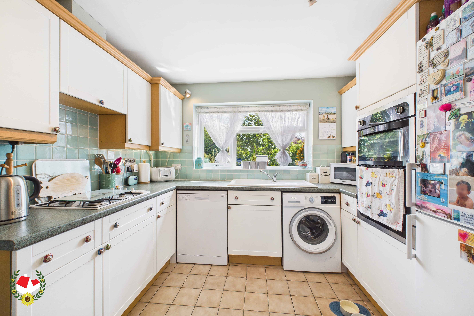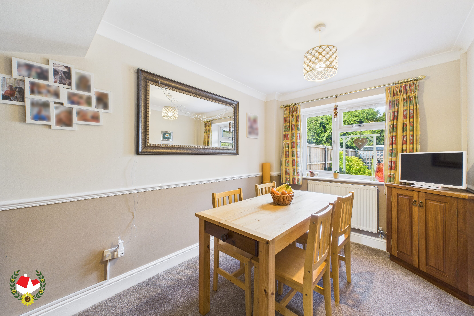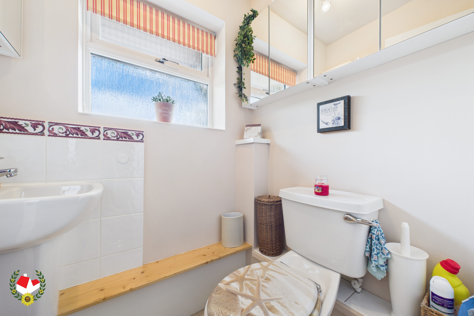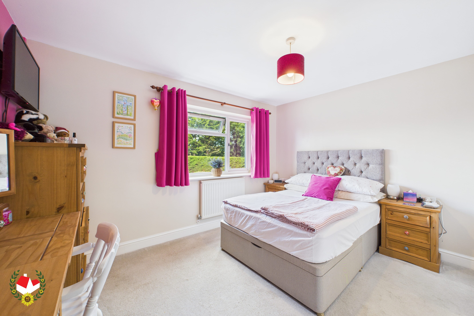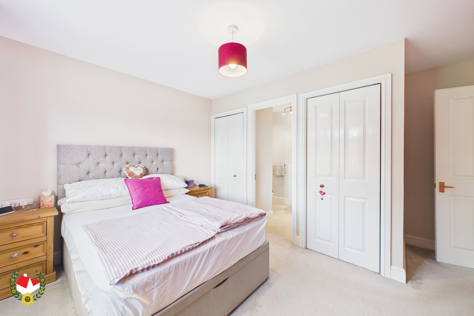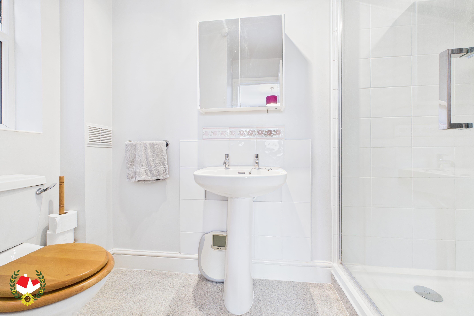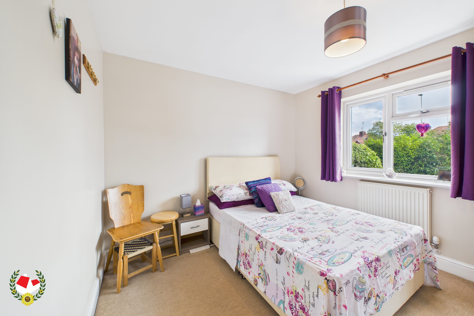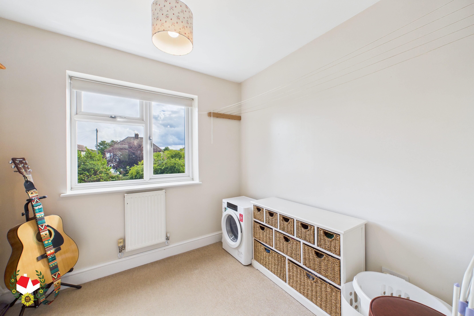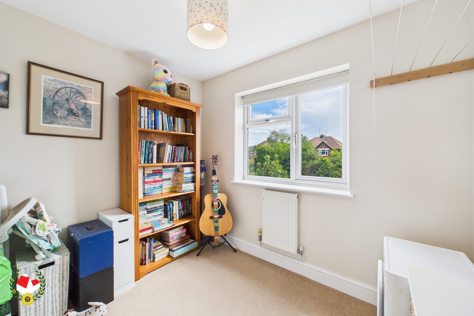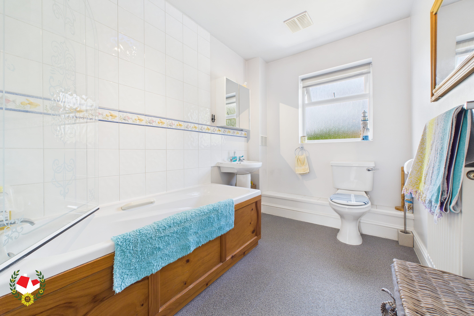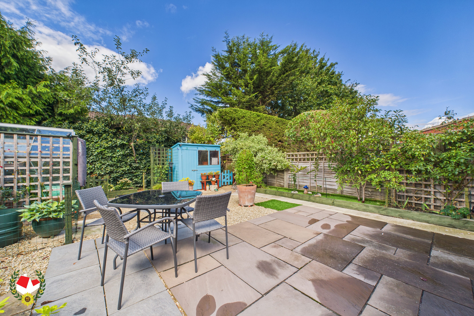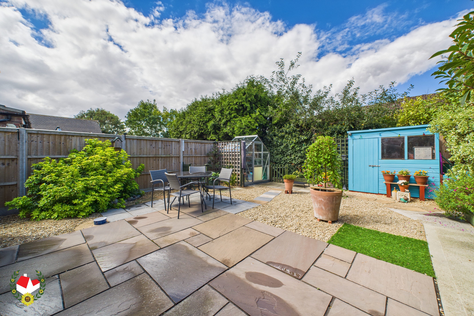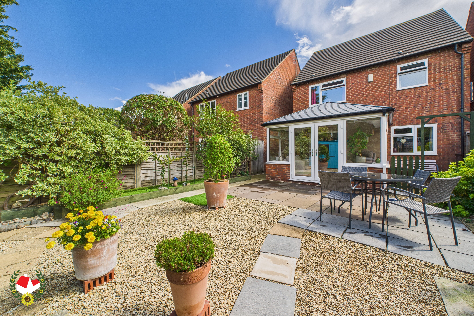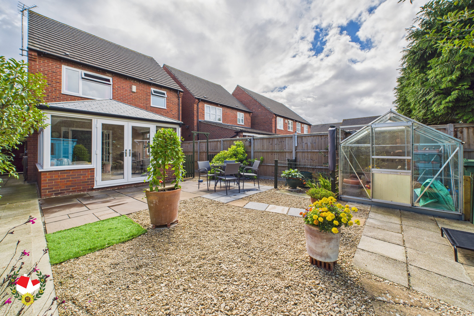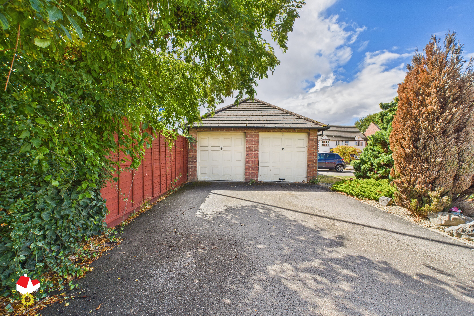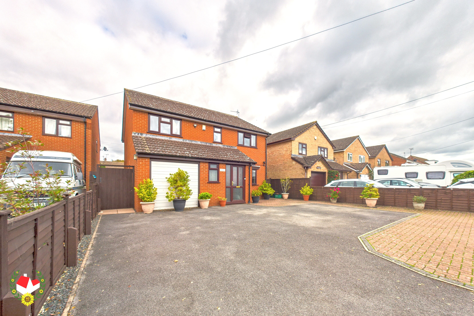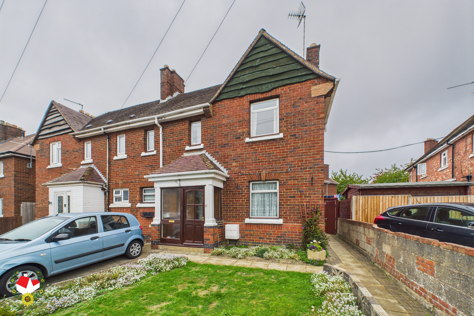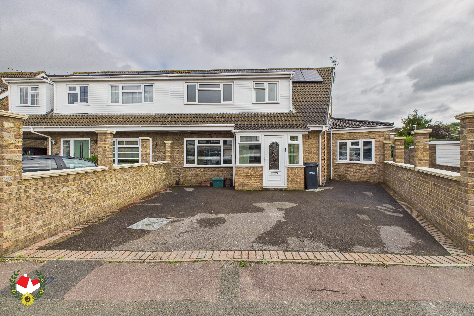Maple Court, Cheltenham Road, Gloucester, GL2 0JL
-
Property Features
- DETACHED
- GARAGE WITH ELECTRICITY
- OFF ROAD PARKING FOR FOUR CARS
- WEST FACING GARDEN
- SOUGHT AFTER LOCATION
- ENSUITE
- CONSERVATORY
- EPC TBC COUNCIL TAX D
Property Summary
Three-bedroom detached home in a sought-after cul-de-sac with conservatory, en-suite to master, west-facing garden, detached garage with power and parking for four. Only two owners since new.Full Details
A rare opportunity to purchase this beautifully presented three-bedroom detached home, situated in a sought-after cul-de-sac location. Having only had two owners since new, the property has been lovingly maintained and offers spacious, versatile living throughout.
The property is entered via a welcoming hallway which leads into the kitchen and a separate dining room. The spacious lounge flows through to a bright conservatory, creating an ideal space for relaxing or entertaining while overlooking the west-facing rear garden. The ground floor also benefits from a convenient cloakroom and useful understairs storage. Upstairs, the master bedroom enjoys its own en-suite shower room and fitted wardrobes, while the second bedroom also benefits from fitted wardrobes. A further well-proportioned third bedroom and a family bathroom complete the first floor, along with the convenience of an airing cupboard on the landing.
Externally, the home impresses with ample off-road parking for up to four cars, plus a detached single garage with electricity. The private rear garden is ideal for relaxing or entertaining and enjoys plenty of afternoon and evening sunshine.
Situated in a highly desirable area, this property offers a peaceful setting with excellent access to local amenities, schools, and transport links.
Early viewing is strongly recommended to fully appreciate all that this wonderful home has to offer!
Property for sale through Michael Tuck Estate Agents. Approximate rental value of £1,550pcm, please contact Michael Tuck Lettings in Abbeymead for more details.
To avoid missing out, call us today on 01452 612020 to book your viewing.Entrance Hallway
Lounge 10' 9" x 15' 2" (3.28m x 4.62m)
Kitchen 9' 10" x 9' 10" (3.00m x 3.00m)
Dining Room 7' 9" x 11' 11" (2.36m x 3.63m)
Conservatory 10' 6" x 10' 4" (3.20m x 3.15m)
Cloakroom 4' 9" x 4' 2" (1.45m x 1.27m)
Landing
Bedroom 1 12' 4" x 9' 2" (3.76m x 2.79m)
Ensuite 9' 1" x 3' 9" (2.77m x 1.14m)
Bedroom 2 9' 9" x 9' 11" (2.97m x 3.02m)
Bedroom 3 8' 10" x 7' 8" (2.69m x 2.34m)
Bathroom 6' 3" x 9' 1" (1.91m x 2.77m)
-
![CAM02004G0-PR0089-BUILD01.png?w=1024&h=724&scale CAM02004G0-PR0089-BUILD01.png?w=1024&h=724&scale]()
- Virtual Tour
- Download Brochure 1
-



