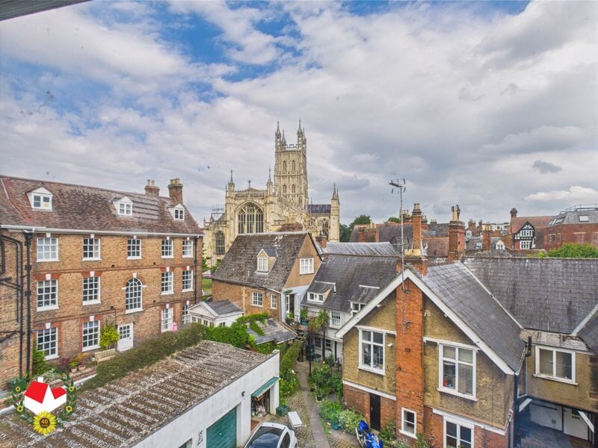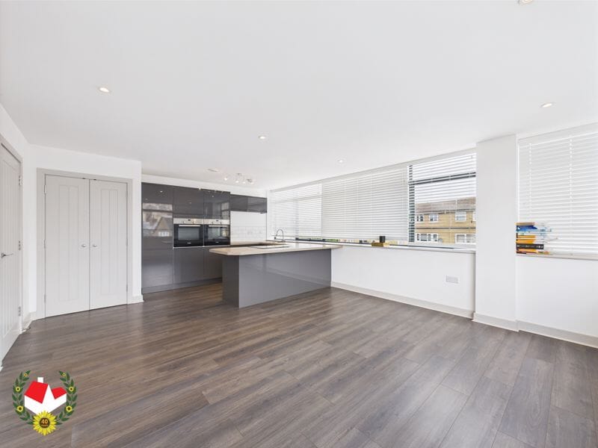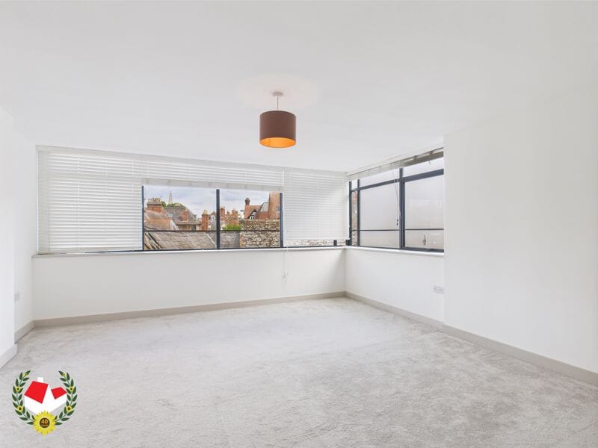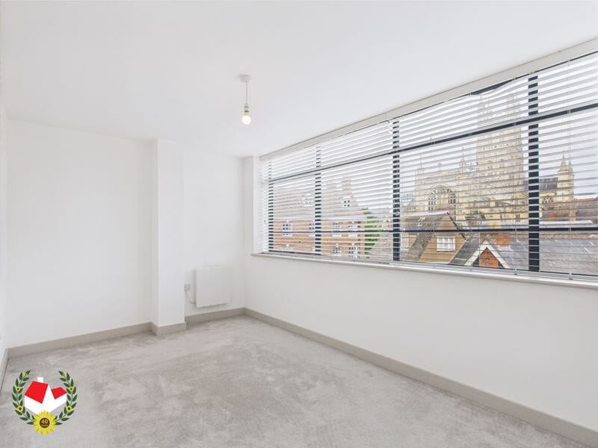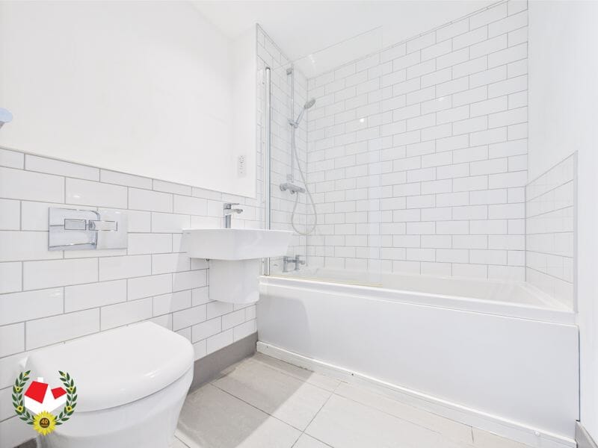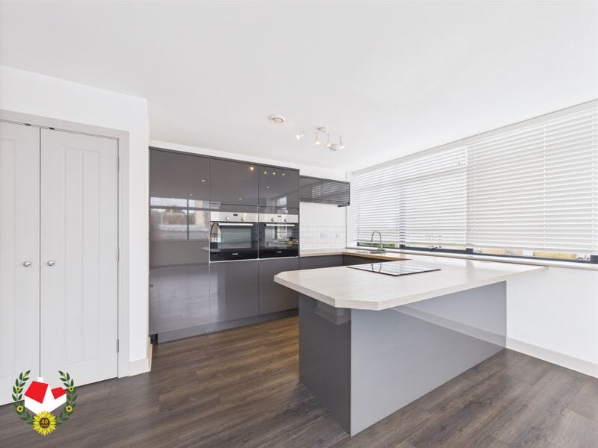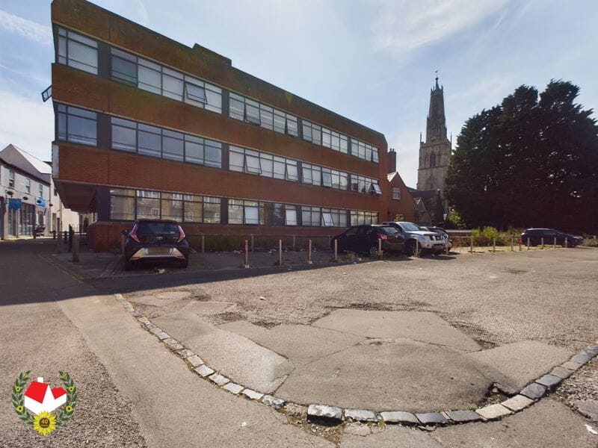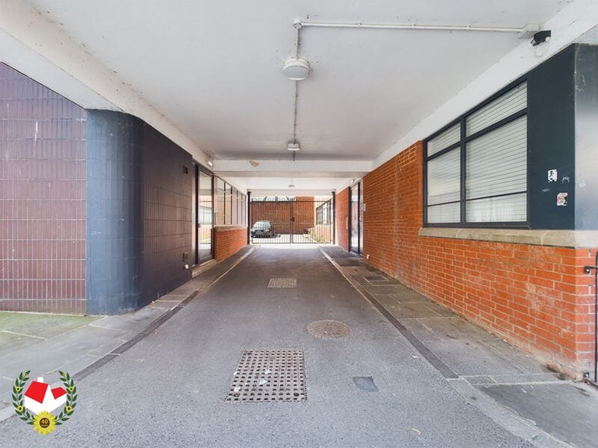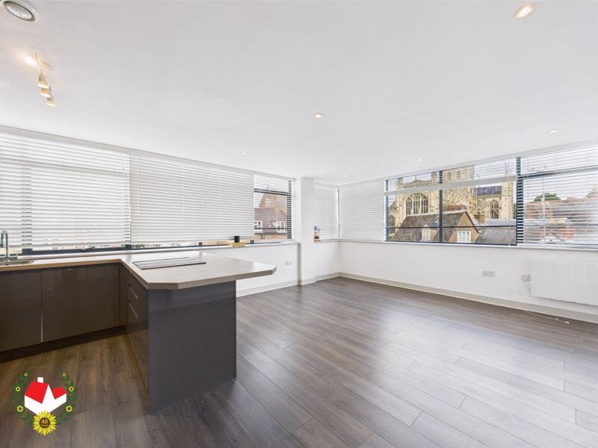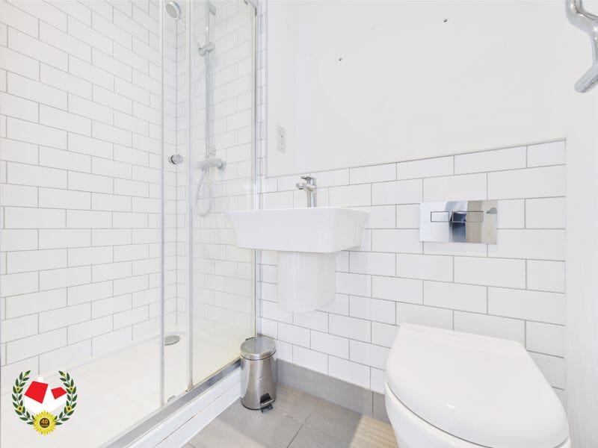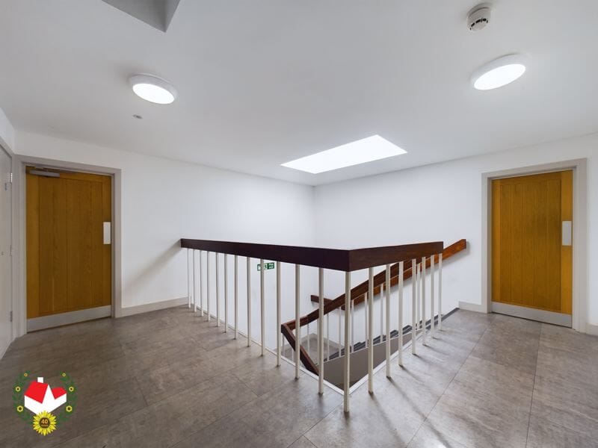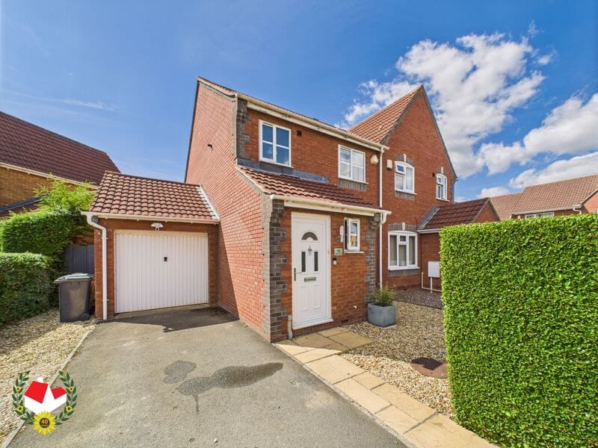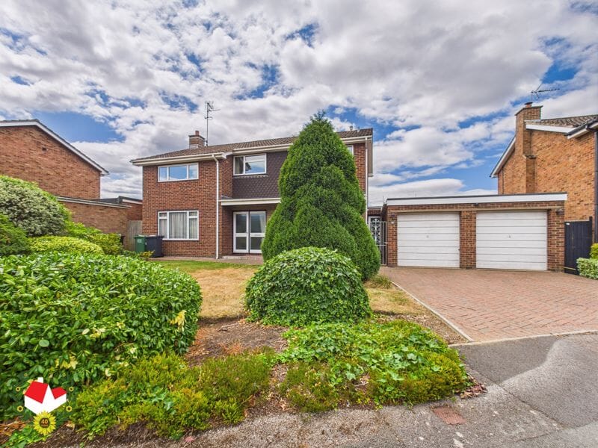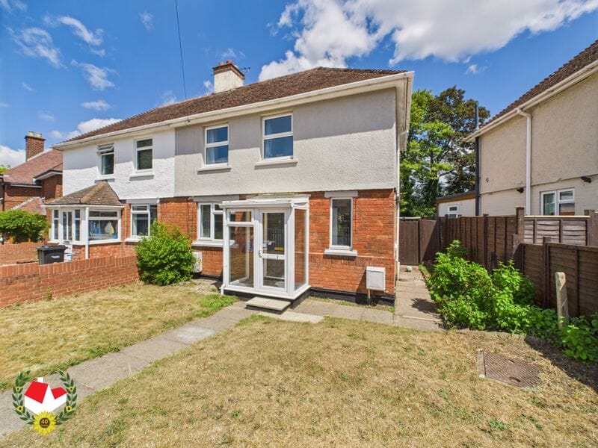Cathedral House, Gloucester
-
Property Features
- Spacious Top Floor Apartment
- Two Double Bedrooms
- 18' 6" x 15 Master Bedroom
- En-Suite Shower Room and Family Bathroom
- 21'1 Living Room/ Kitchen
- Allocated Parking Space
- Views of the Cathedral
- Energy Rating E45
- No Onward Chain
Property Summary
NO ONWARD CHAIN!
We are delighted to bring to the market a Spacious TOP FLOOR apartment with VIEWS of the Cathedral and historic city of Gloucester.
Accommodation comprises of Entrance Hall, 21'1 x 15 Open Plan Living Space/Kitchen, Two DOUBLE Bedrooms, 18' 6" Master Bedroom with BUILT IN WARDROBES and EN-SUITE Shower Room, and a Family Bathroom
Further benefits include LIFT ACCESS and an ALLOCATED PARKING SPACE
To arrange a viewing please call Michael Tuck Estate Agents on 01452 543200Full Details
Entrance Hall 16' 0'' x 3' 6'' (4.87m x 1.07m)
Entrance via Oak door laminated timber effect flooring, intercom system and spot lights to ceilingOpen Plan Living Room/Kitchen 21' 1'' x 15' 0'' (6.42m x 4.57m)
Master Bedroom 18' 6'' x 15' 0'' (5.63m x 4.57m)
En-suite 6' 7'' x 3' 0'' (2.01m x 0.91m)
Bedroom Two 16' 0'' x 8' 8'' (4.87m x 2.64m)
Family Bathroom 6' 6'' x 5' 0'' (1.98m x 1.52m)
Tenure
Leasehold
Length of Lease - 999 Years from 1st January 2016
Ground Rent -£250 Per Annum
Service Charge - £2240 Per Annum
Additional Information
Gas: N/A
Water: Mains
Electricity: Mains -
![Floorplan_Floorplan1-1-scaled.jpg?w=1024&h=724&scale Floorplan_Floorplan1-1-scaled.jpg?w=1024&h=724&scale]()
- Virtual Tour
- Download Brochure 1
-




