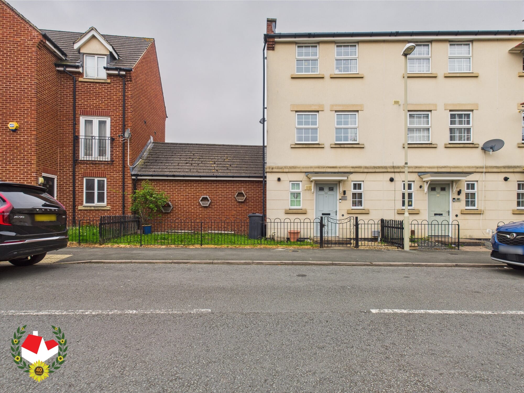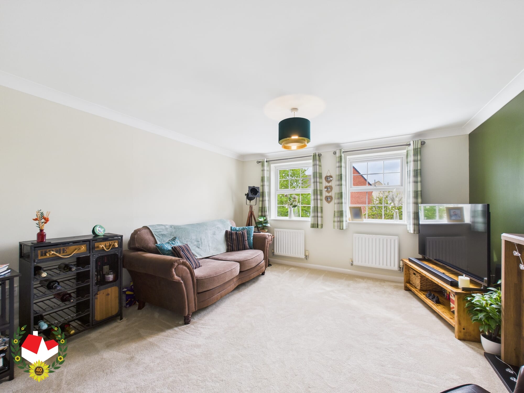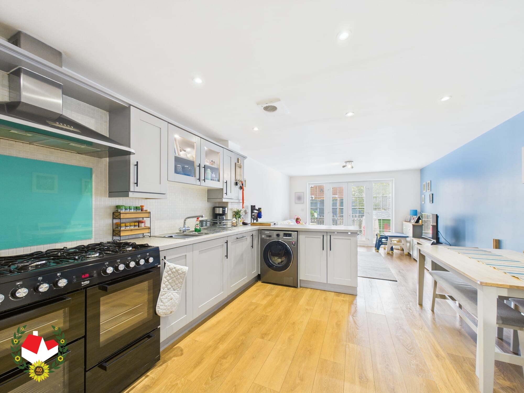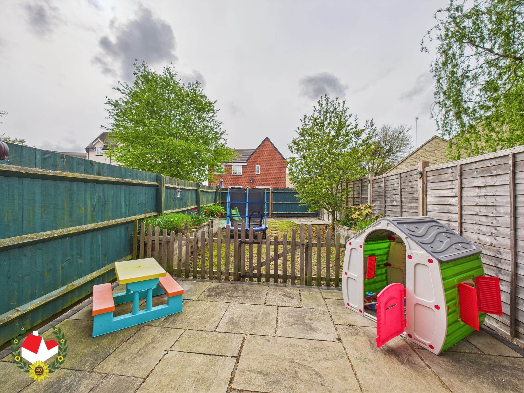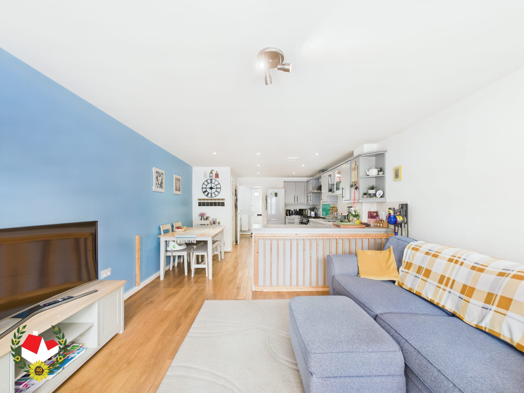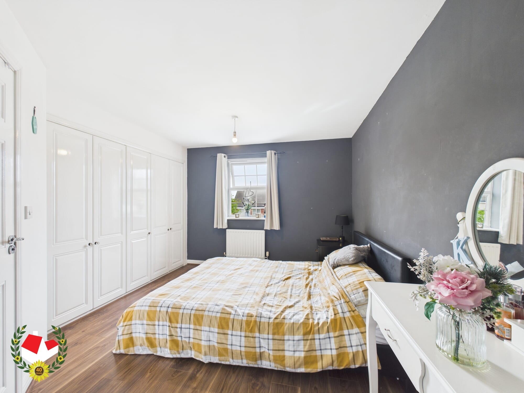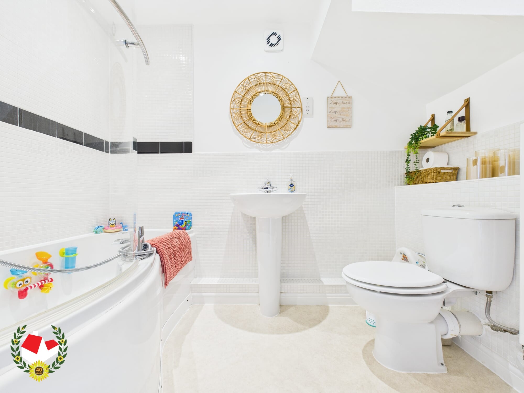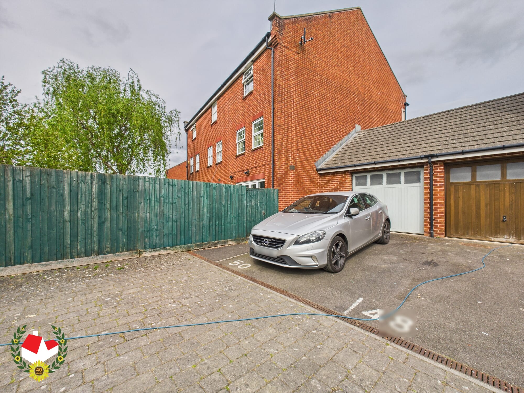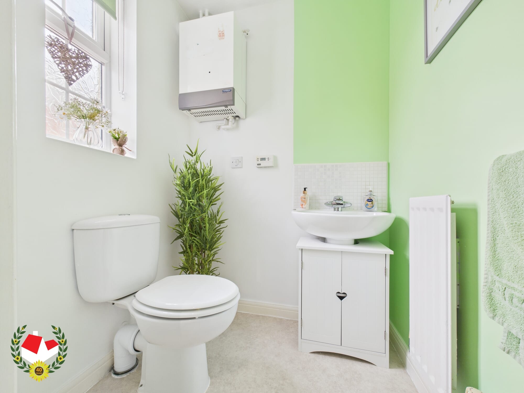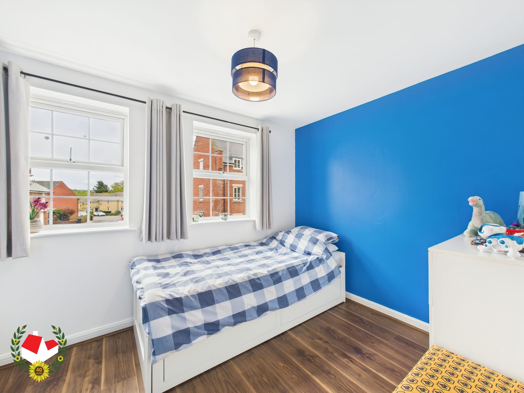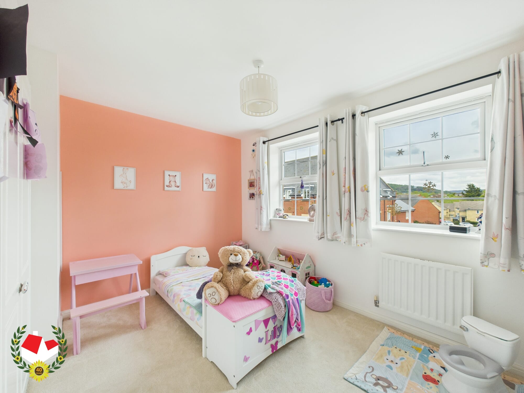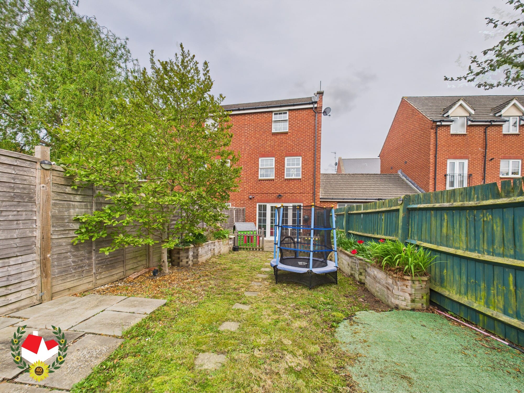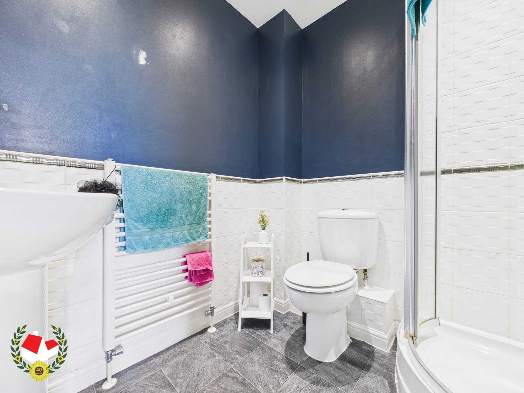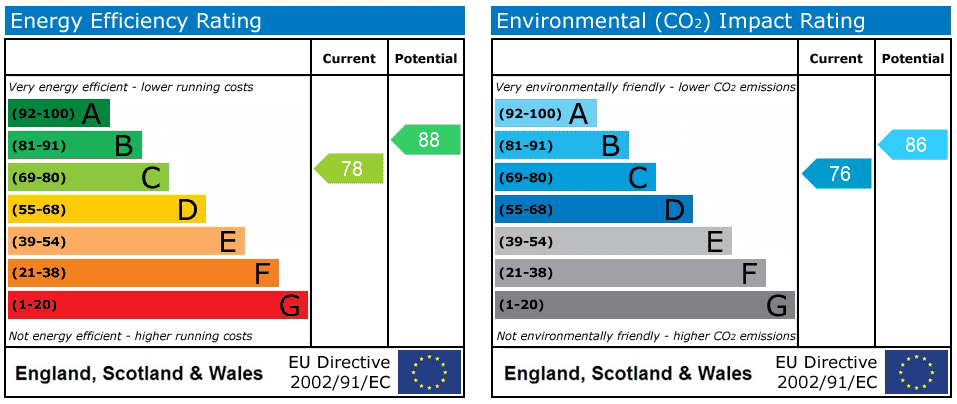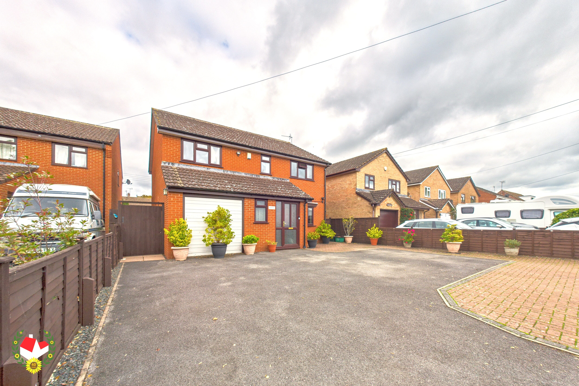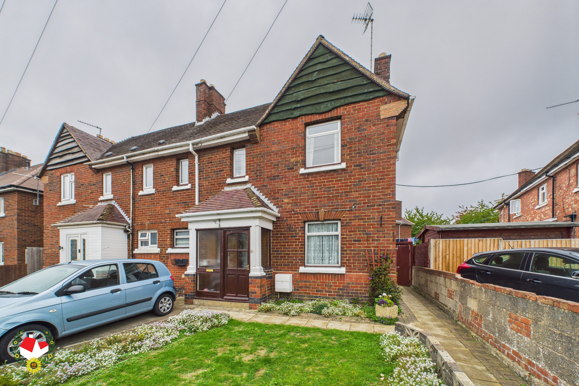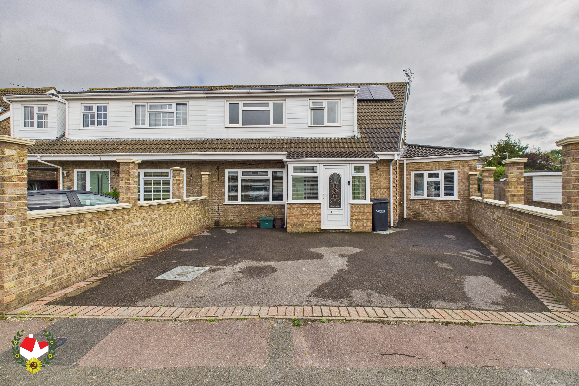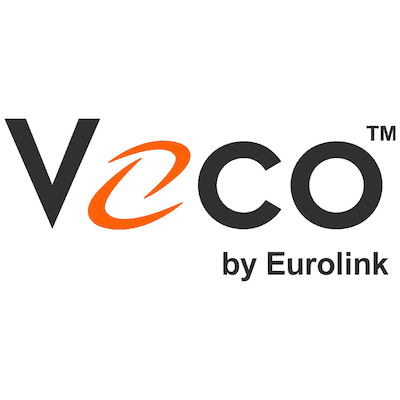Cardinal Drive, Tuffley, GL4
-
Property Features
- Living Room & 26' Kitchen Diner
- Garage & Driveway
- Three Bedrooms
- Downstairs WC and Family Bathroom
- Energy Rating C78
- End Terraced Townhouse
- En-Suite To Master Bedroom
- Front & Rear Gardens
Property Summary
We are delighted to bring to the market an END-TERRACED Townhouse located on the popular Copeland Park development and is available with NO ONWARD CHAIN!
Arranged over THREE floors the property offers Entrance Hall, cloakroom, c.26' Kitchen Diner, Living Room, THREE Bedrooms, EN-SUITE to Master Bedroom and Family Bathroom.
Further benefits include UPVC Double Glazing and Gas Radiator Central heating.
Externally there are Gardens to Front & Rear and a GARAGE with driveway
Property for sale through Michael Tuck Estate Agents. Approximate rental value of £1400pcm , please contact Michael Tuck Lettings in Gloucester for more details.
Properties of this nature are currently in high demand so an appointment to view comes highly recommendedFull Details
Entrance Hall
WC
Dimensions: 4' 11'' x 4' 3'' (1.50m x 1.29m).Kitchen Diner
Dimensions: 26' 3'' x 12' 4'' (7.99m x 3.76m).First Floor
Living Room
Dimensions: 14' 4'' x 12' 6'' (4.37m x 3.81m).Bedroom Three
Dimensions: 9' 1'' x 7' 10'' (2.77m x 2.39m).Bathroom
Dimensions: 7' 9'' x 5' 6'' (2.36m x 1.68m).Second Floor
Master Bedroom
Dimensions: 14' 6'' x 10' 4'' (4.42m x 3.15m).En-Suite Shower Room
Dimensions: 6' 0'' x 6' 0'' (1.83m x 1.83m).Bedroom Two
Dimensions: 12' 4'' x 8' 1'' (3.76m x 2.46m).Additional Information
Gas & Electric - Mains
Water & Sewerage - MainsEstates Management Charge
c. £220 Per Annum -
![e4c0c284ac5b486d6815b4d1946c50c2.jpg?w=1024&h=724&scale e4c0c284ac5b486d6815b4d1946c50c2.jpg?w=1024&h=724&scale]()
-
![epc-1663011-1752579100 epc-1663011-1752579100]()
-



