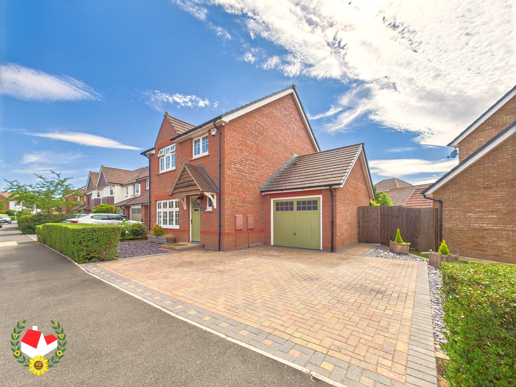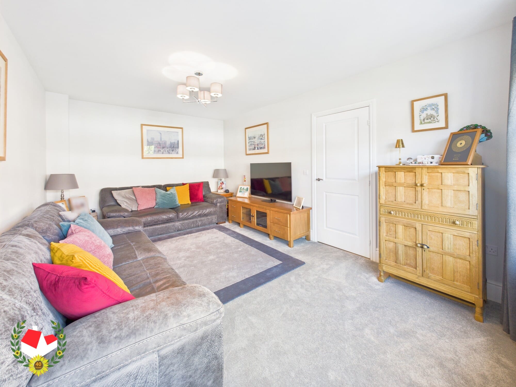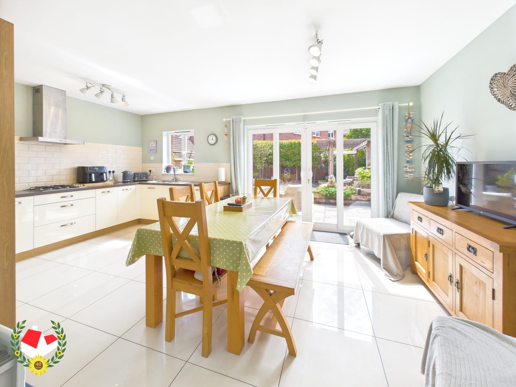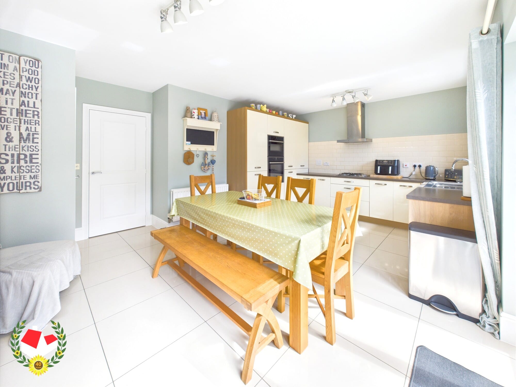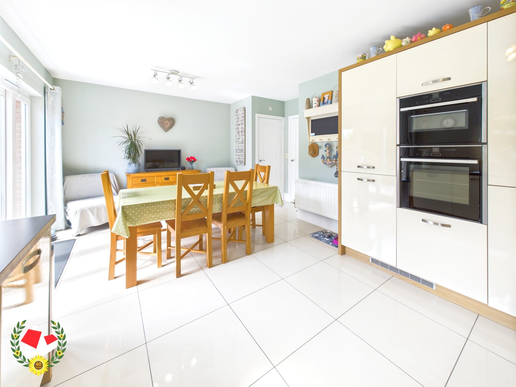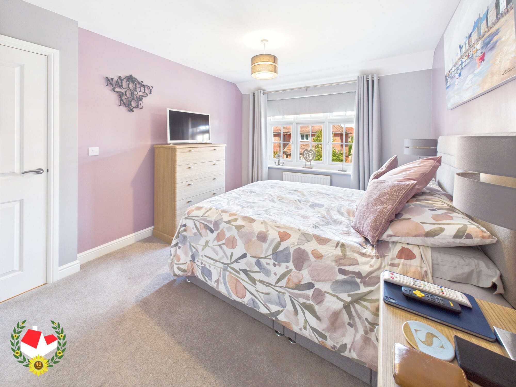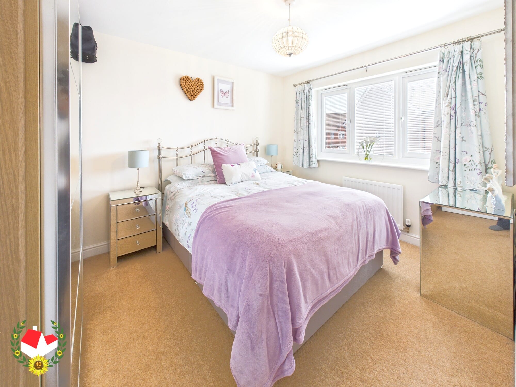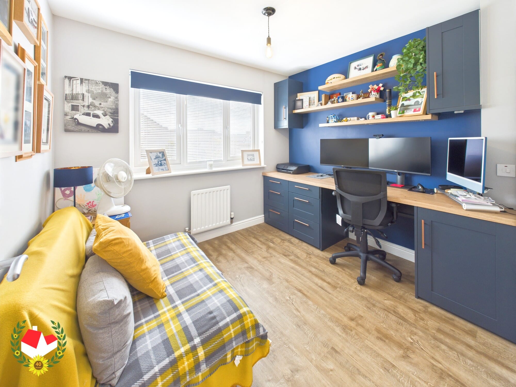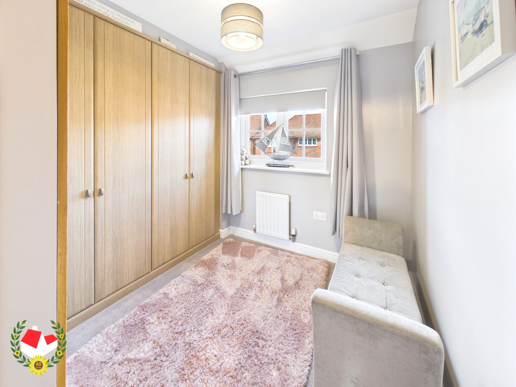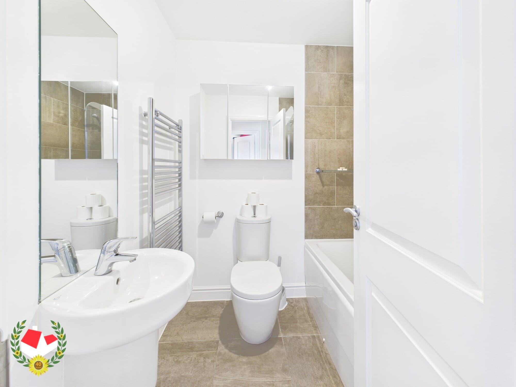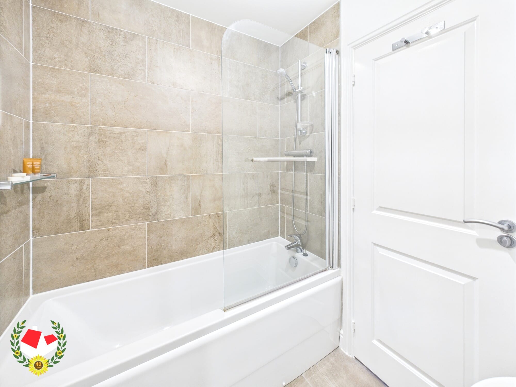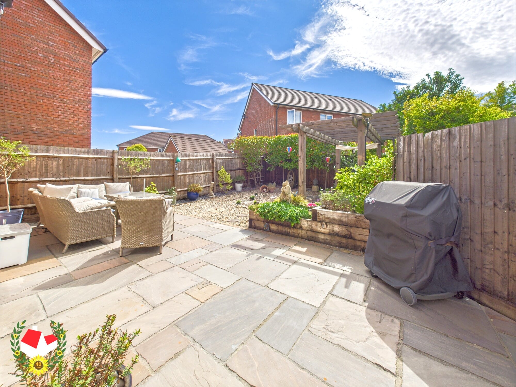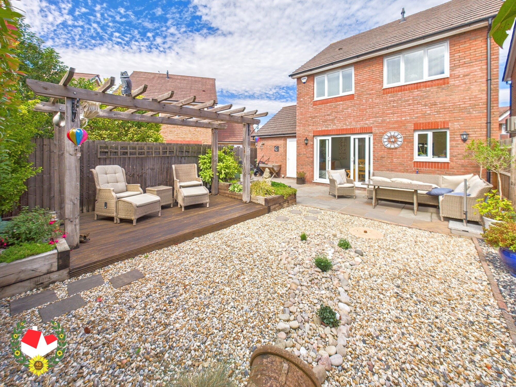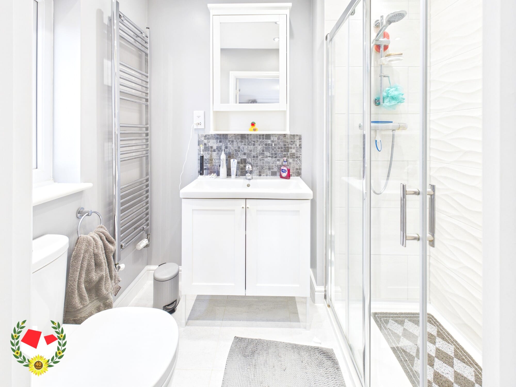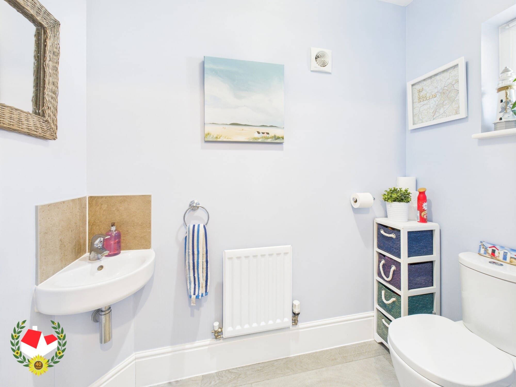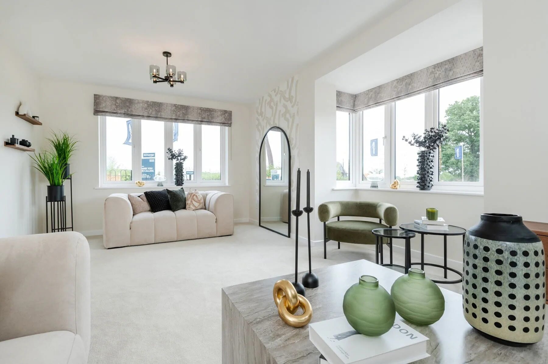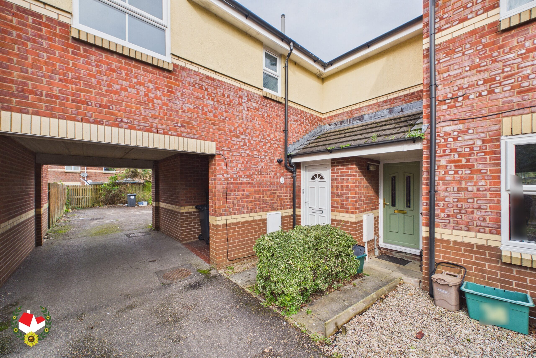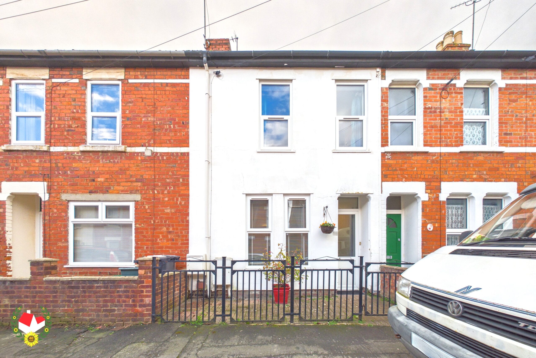Bridge Keepers Way, Hardwicke, GL2
-
Property Features
- Upvc Double Glazing
- Single Garage & Driveway
- Large Kitchen/Diner
- Immaculate Throughout
- Gas Central Heating
- En-Suite To Bedroom One
- Popular Location
- Energy Rating C
Property Summary
IMMACULATE FOUR BEDROOM DETACHED PROPERTY BUILT TO THE "STRATFORD DESIGN" BY REDROW LOCATED ON BRIDGE KEEPERS WAY IN HARDWICKE.
The accommodation on the ground floor comprises of; Entrance hall, cloakroom, lounge & kitchen/diner.
On the top floor we have; Four good sized bedrooms & family bathroom.
Further benefits are; Upvc double glazing, gas central heating, en-suite to bedroom one, single garage and a driveway for two/three cars and a lovely private enclosed rear garden!
This Property for sale through Michael Tuck Estate Agents would achieve a rental value of £1850pcm, please contact Michael Tuck Lettings in Quedgeley for more details.
Call us today on 01452 543200 to arrange your viewing.
Full Details
Entrance Hall
Dimensions: 14' 8'' x 3' 8'' (4.47m x 1.12m).Cloakroom
Dimensions: 7' 0'' x 3' 5'' (2.13m x 1.04m).Living Room
Dimensions: 17' 1'' x 11' 3'' (5.20m x 3.43m).Kitchen/Diner
Dimensions: 19' 3'' x 12' 3'' (5.86m x 3.73m).Landing
Dimensions: 11' 8'' x 3' 2'' (3.55m x 0.96m).Bedroom One
Dimensions: 12' 7'' x 10' 2'' (3.83m x 3.10m).En-Suite
Bedroom Two
Dimensions: 11' 11'' x 9' 3'' (3.63m x 2.82m).Bedroom Three
Dimensions: 9' 9'' x 8' 4'' (2.97m x 2.54m).Bedroom Four
Dimensions: 7' 1'' x 6' 10'' (2.16m x 2.08m).Bathroom
Dimensions: 6' 2'' x 5' 7'' (1.88m x 1.70m).Rear Garden
Single Garage & Driveway
Management Estate Charge
£208 Per AnnumAdditional Information
Additional Information provided by vendor:
Utilities
• Electricity – mains
• Gas – mains
• Water – mains
• Sewerage – mains
• Broadband – copper wire -
![8d0d599e2da8906512dac71b2f25076f.jpg?w=1024&h=724&scale 8d0d599e2da8906512dac71b2f25076f.jpg?w=1024&h=724&scale]()
- Virtual Tour
- Download Brochure 1
-



