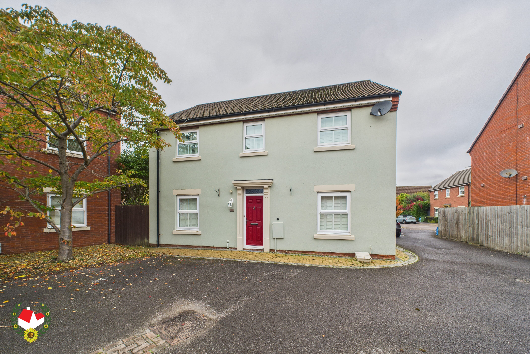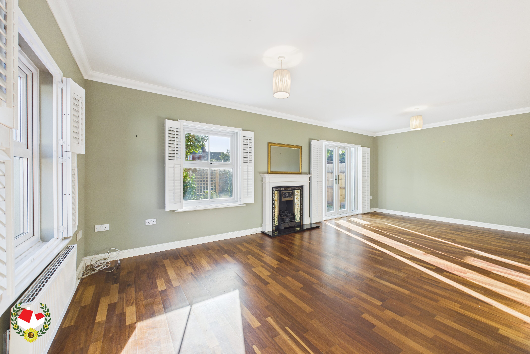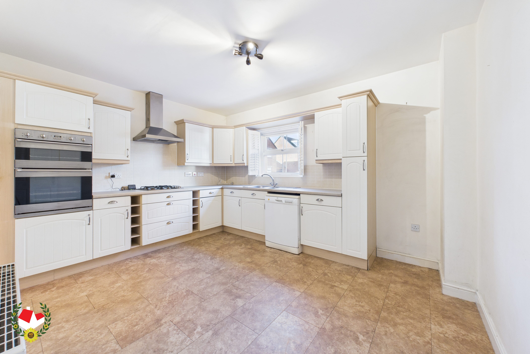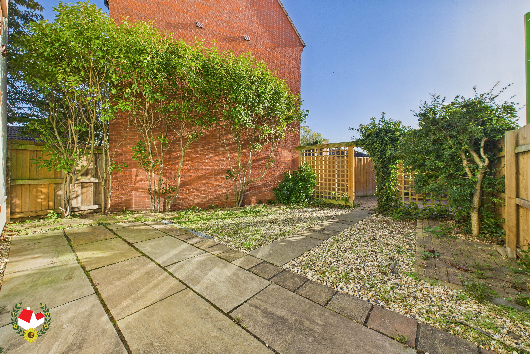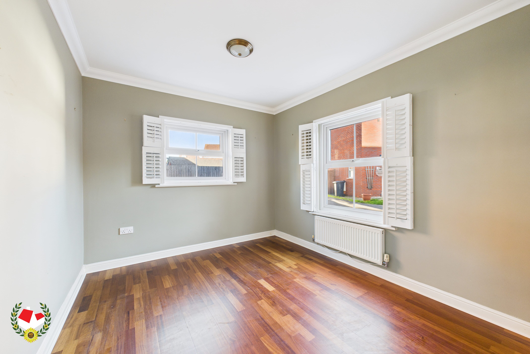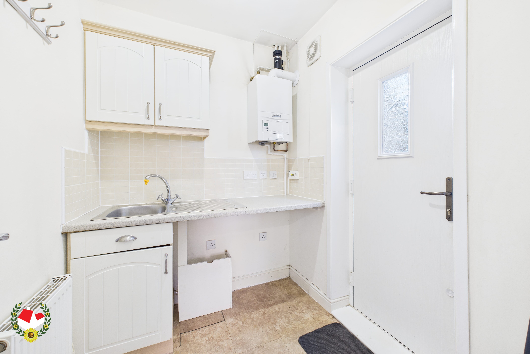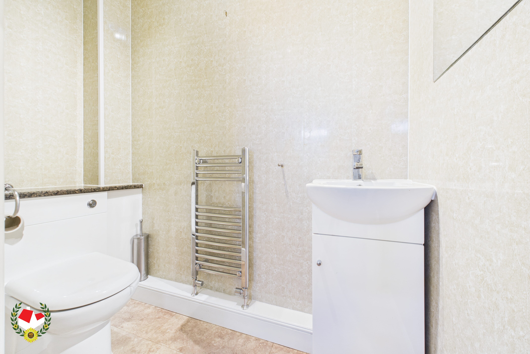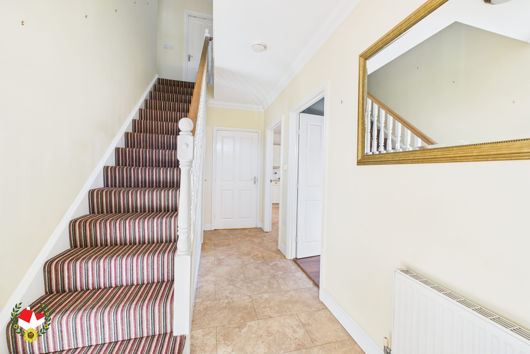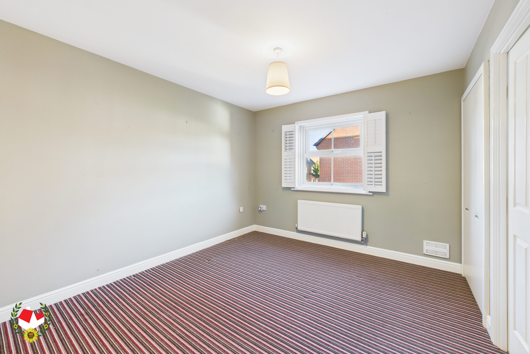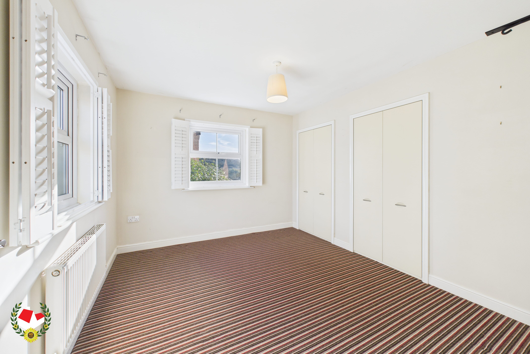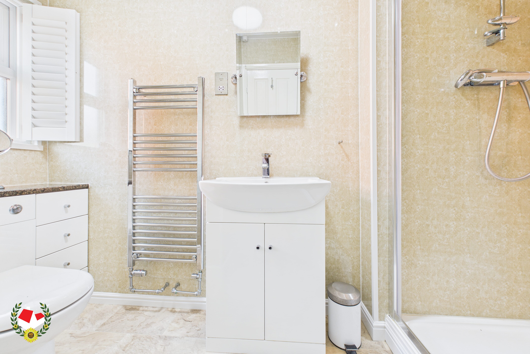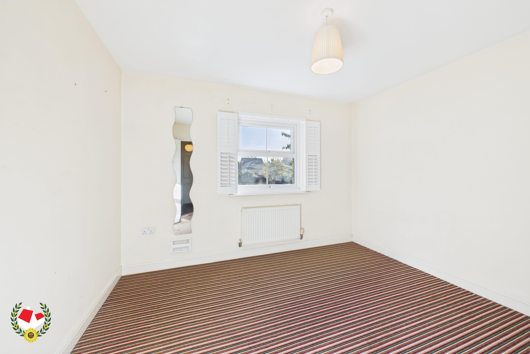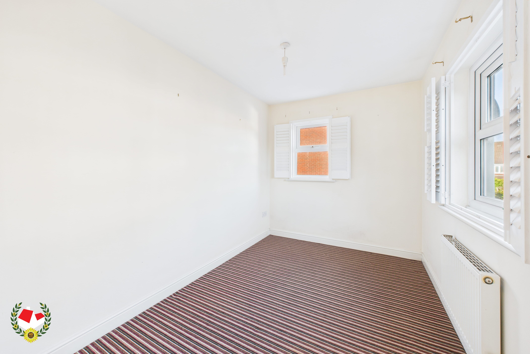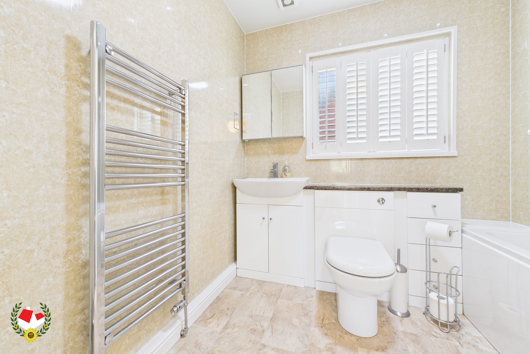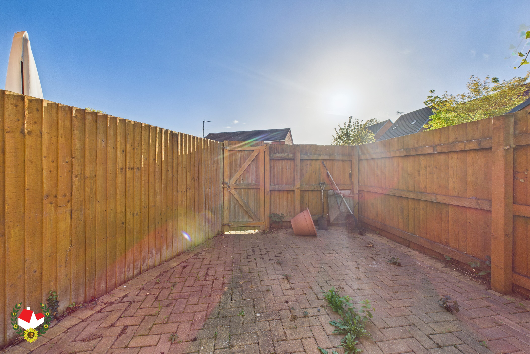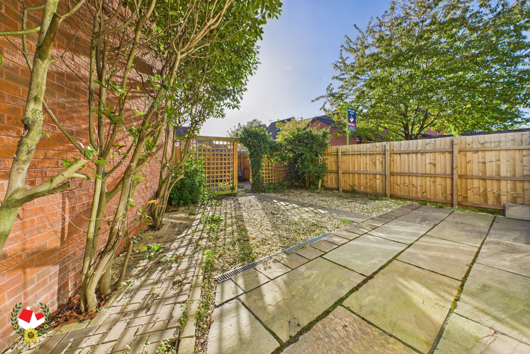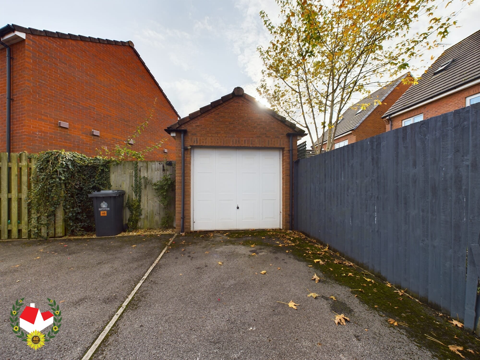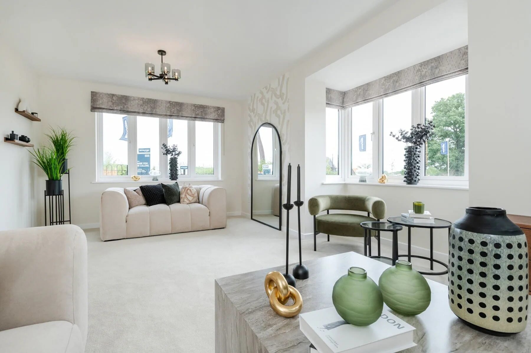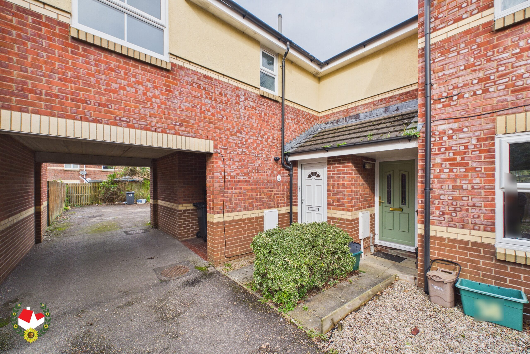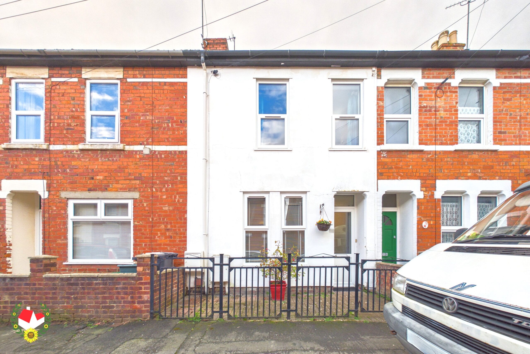Windfall Way, Longlevens, Gloucester, GL2
-
Property Features
- Upvc double glazing
- Well presented throughout
- Sought after location
- Enclosed South Westerly Facing rear garden
- No onward chain
- En-suite to master
- Garage & off road parking
- Energy rating C & council tax band E
Property Summary
FOUR DOUBLE Bedroom DETACHED Family Home in LONGLEVENS With NO ONWARD CHAIN, TWO GENEROUS RECEPTION ROOMS, GARAGE and OFF ROAD PARKING.Full Details
FOUR DOUBLE Bedroom DETACHED Family Home in LONGLEVENS With NO ONWARD CHAIN, TWO GENEROUS RECEPTION ROOMS, GARAGE and OFF ROAD PARKING.
A rare opportunity for buyers to purchase this Spacious & Modern four bedroom detached property that would make the ideal family home. It is situated on a modern development off the sought after Elmbridge Road In Longlevens which offers easy access to a range of local amenities, such as popular schools, shops, restaurants and motorway access.
In brief the property comprises of: entrance hall, downstairs cloakroom, spacious lounge, dining room, modern fitted kitchen/breakfast room, utility room, first floor landing, three double bedrooms, one singe bedroom/home office, family bathroom and en-suite to master.
Further benefits include: upvc double glazing, flexible living accommodation, modern gas central heating, Marbrex wall panels enclosed rear garden, plantation shutters fotted throughout, garage and off road parking for three cars.
Property for sale through Michael Tuck Estate Agents. Approximate rental value of £1,950pcm , please contact Michael Tuck Lettings in Abbeymead for more details.
We highly advise a viewing of this fantastic property, to arrange yours call us today on 01452 612020.
Entrance Hall
Cloakroom 3' 0" x 6' 7" (0.91m x 2.01m)
Lounge
Dimensions: 23' 7'' x 11' 7'' (7.18m x 3.53m).Kitchen/Breakfast Room
Dimensions: 13' 4'' x 10' 9'' (4.06m x 3.27m).Dining Room
Dimensions: 10' 10'' x 9' 8'' (3.30m x 2.94m).Utility room
Dimensions: 6' 6'' x 5' 7'' (1.98m x 1.70m).First Floor Landing
Bedroom 1
Dimensions: 10' 9'' x 10' 1'' (3.27m x 3.07m).En-suite
Dimensions: 10' 8'' x 3' 4'' (3.25m x 1.02m).Bedroom 2
Dimensions: 11' 6'' x 10' 0'' (3.50m x 3.05m).Bedroom 3
Dimensions: 11' 0'' x 10' 6'' (3.35m x 3.20m).Bedroom 4
Dimensions: 10' 8'' x 7' 4'' (3.25m x 2.23m).Family Bathroom
Dimensions: 7' 7'' x 6' 2'' (2.31m x 1.88m).Garage
Additional Information From Seller
Utilities
• Electricity – mains
• Gas – mains
• Water – mains
• Sewerage – mains
• Broadband – fibre to cabinet
Agents Note
We believe the property to be a Steel Frame Construction. We advise any prospective buyers to make independent enquiries for lending purposes. -
![CAM04218G0-PR0314-BUILD01.png?w=1024&h=724&scale CAM04218G0-PR0314-BUILD01.png?w=1024&h=724&scale]()
- Virtual Tour
- Download Brochure 1
-



