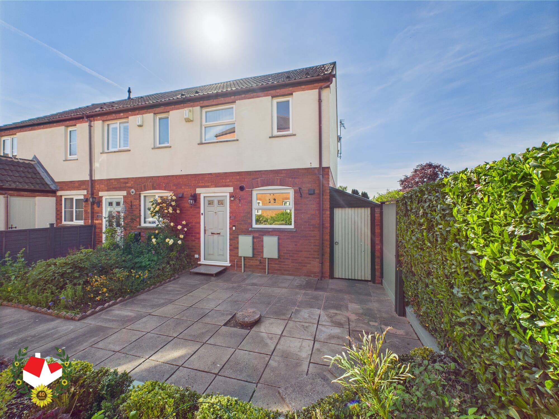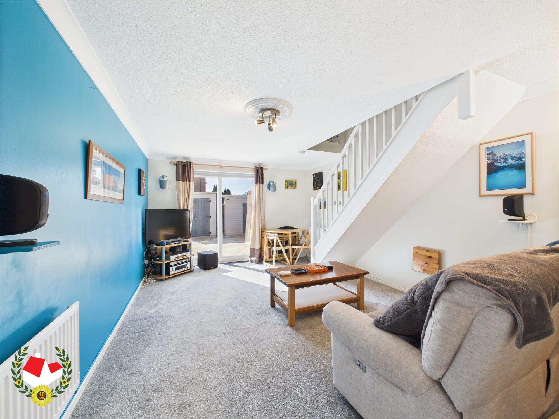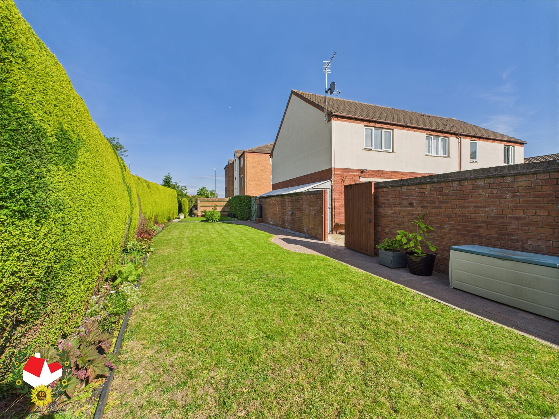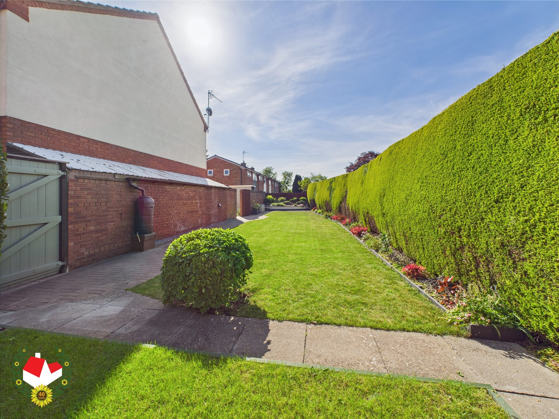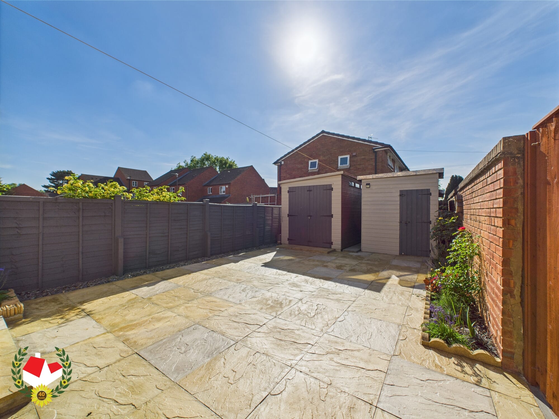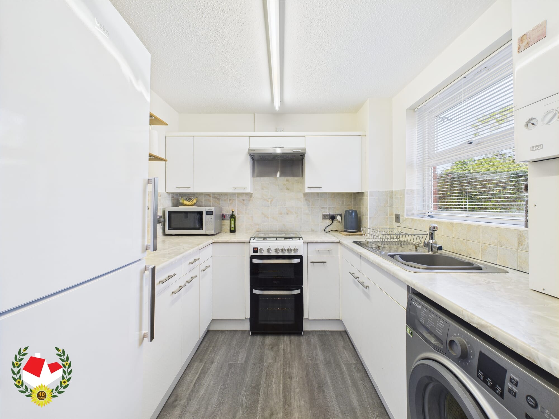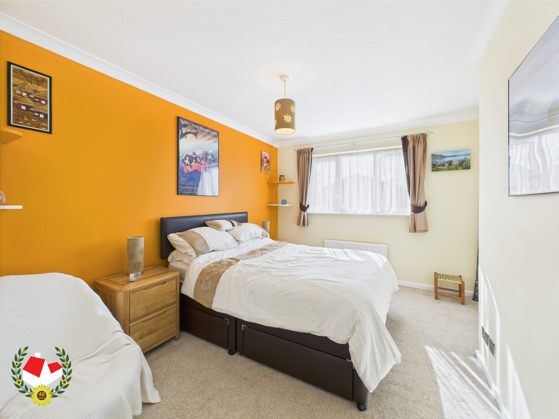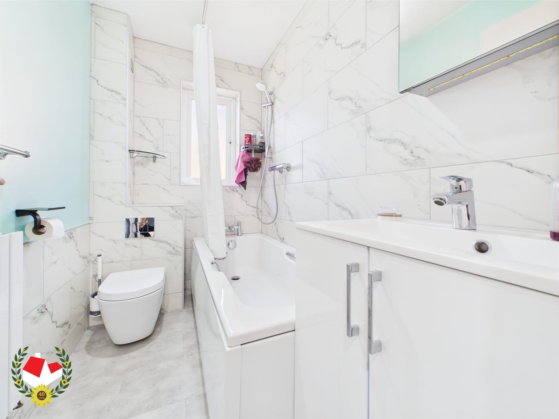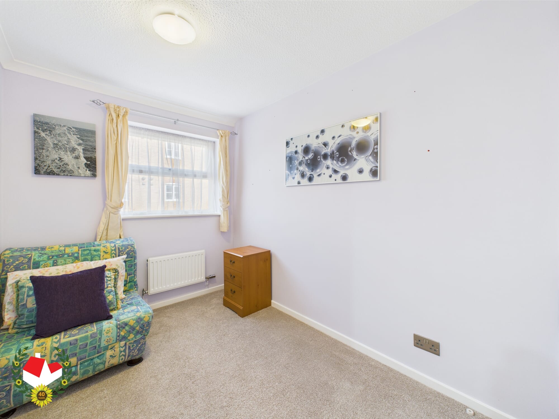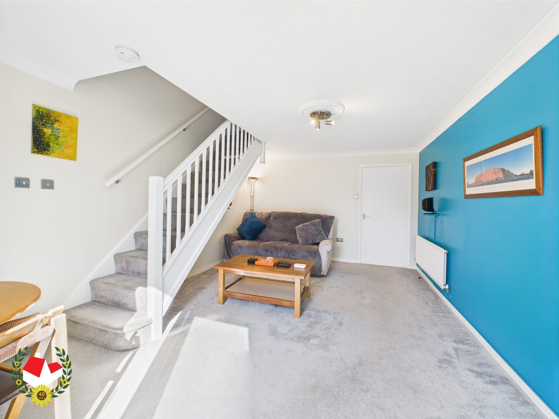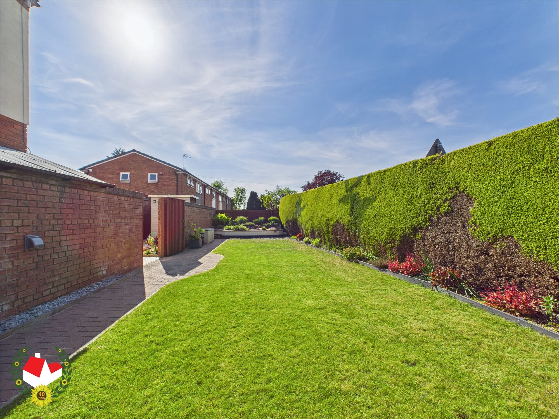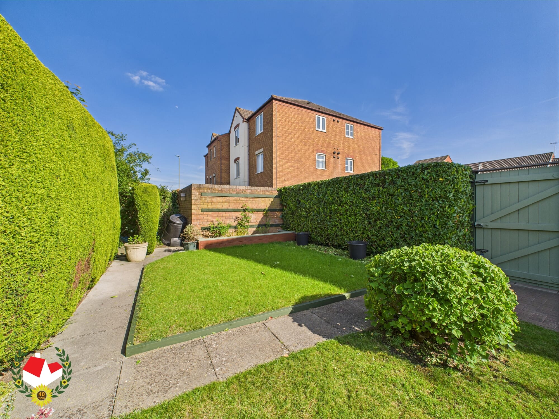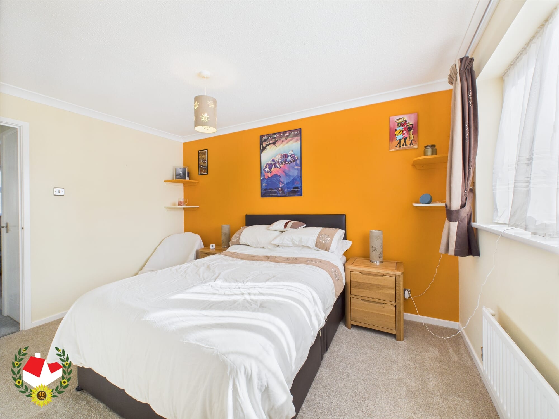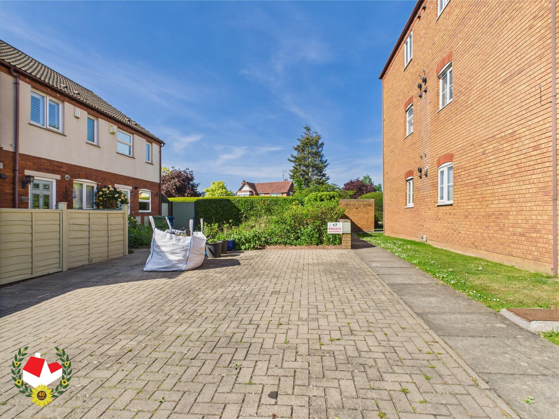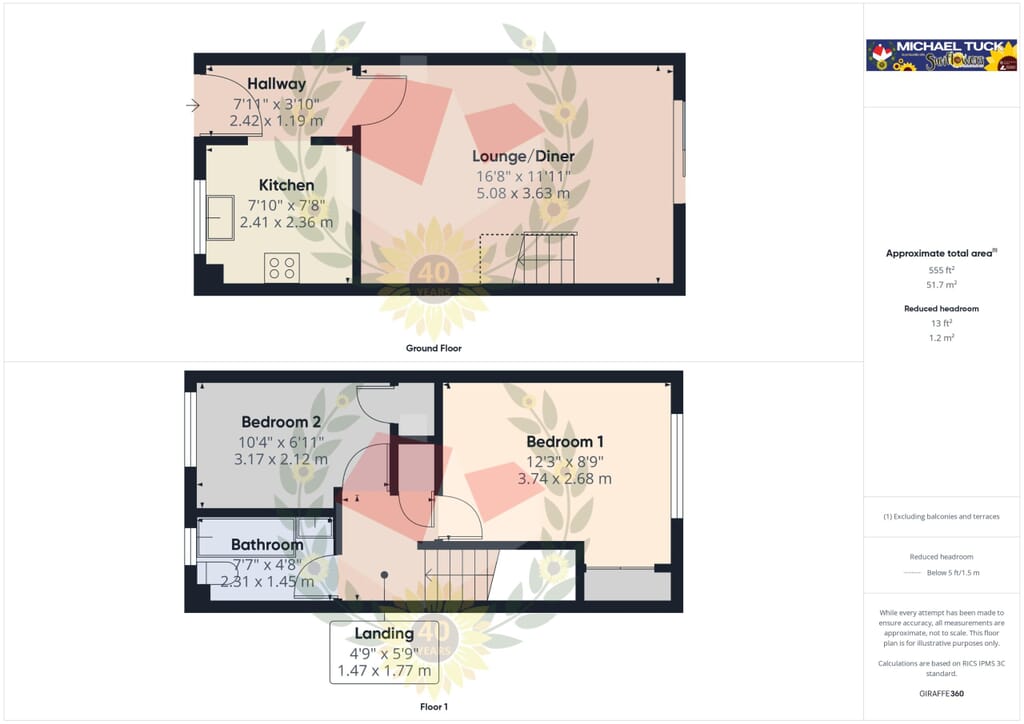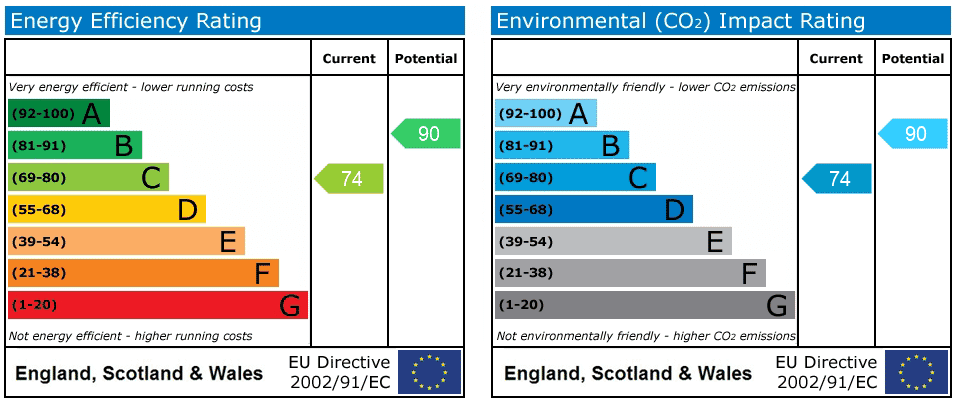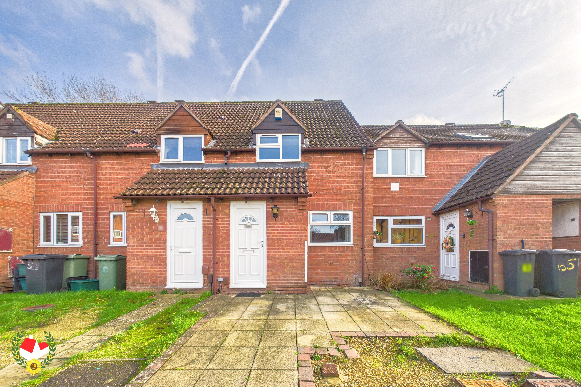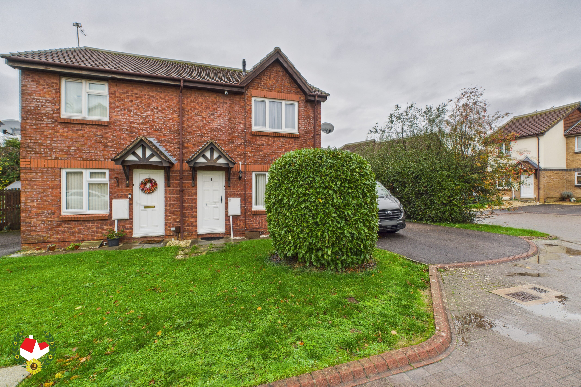Vervain Close, Churchdown, GL3
-
Property Features
- Generous Garden Size
- Off Road Parking For Two Cars
- Modern Fitted Bathroom
- Popular Location
- No Onward Chain
- Energy Rating C & Council Tax Band B
- No Through Road
- Well Presented Throughout
Full Details
Entrance Hall
Kitchen
Dimensions: 7' 10'' x 7' 8'' (2.39m x 2.34m).Lounge/Diner
Dimensions: 16' 8'' x 11' 11'' (5.08m x 3.63m).First Floor Landing
Bedroom 1
Dimensions: 12' 3'' x 8' 9'' (3.73m x 2.66m).Bedroom 2
Dimensions: 10' 4'' x 6' 11'' (3.15m x 2.11m).Bathroom
Dimensions: 7' 7'' x 4' 8'' (2.31m x 1.42m).Additional Information From Seller
Utilities
• Electricity – mains
• Gas – mains
• Water – mains
• Sewerage – mains
• Broadband – fibre to cabinet
-
![0e66ea95ac5eb35b06d89cb83b735097.jpg?w=1024&h=724&scale 0e66ea95ac5eb35b06d89cb83b735097.jpg?w=1024&h=724&scale]()
-
![epc-1662972-1752579086 epc-1662972-1752579086]()
-



