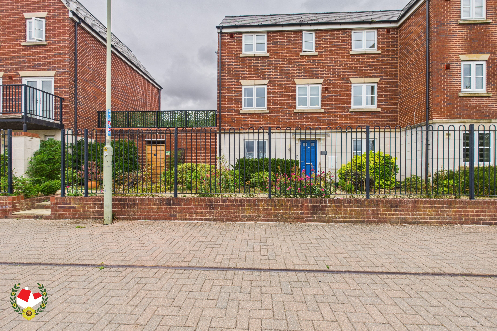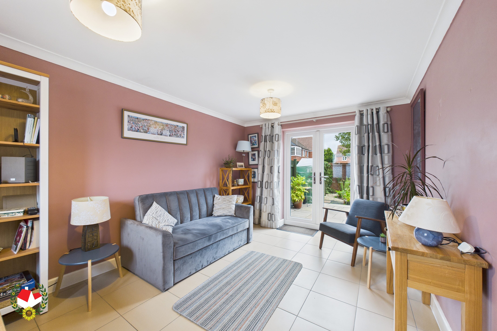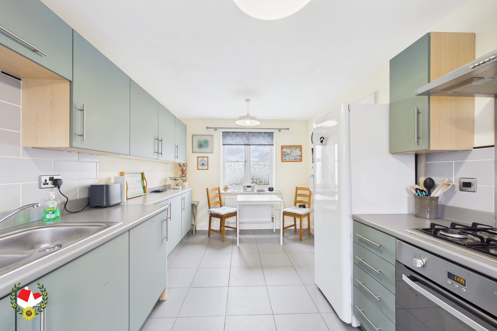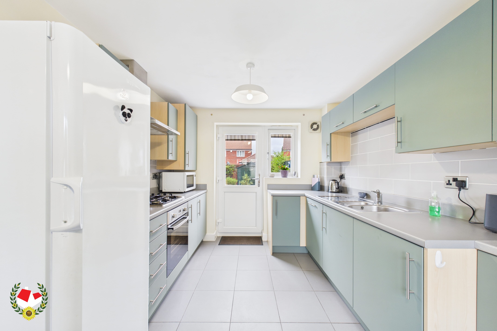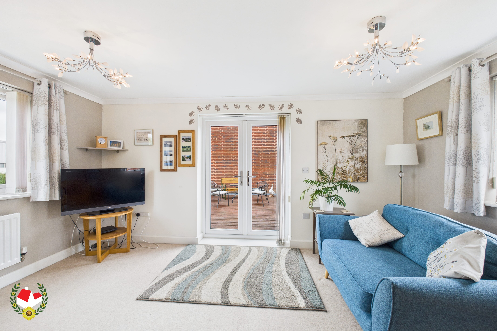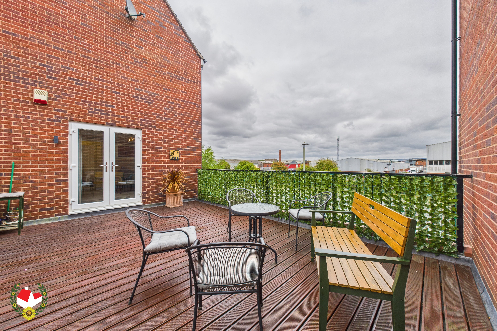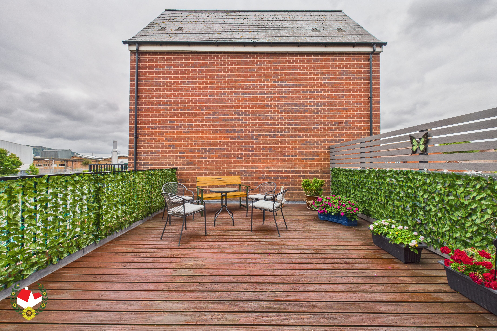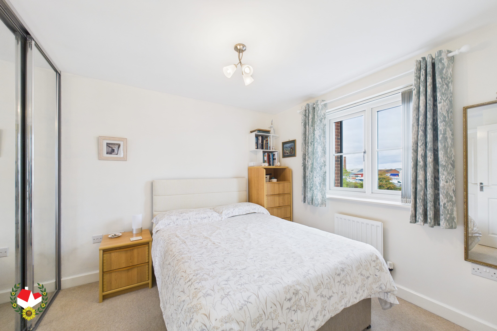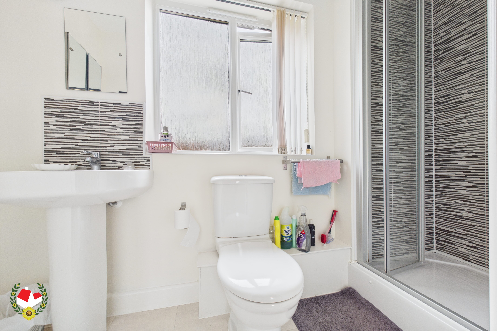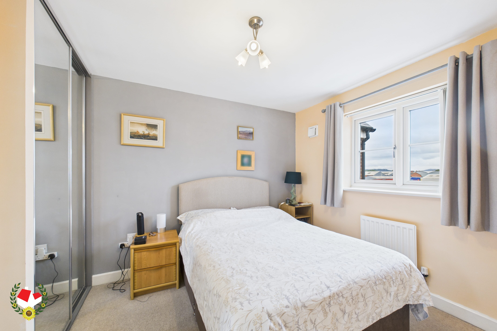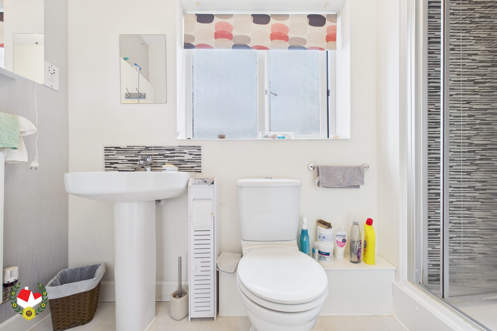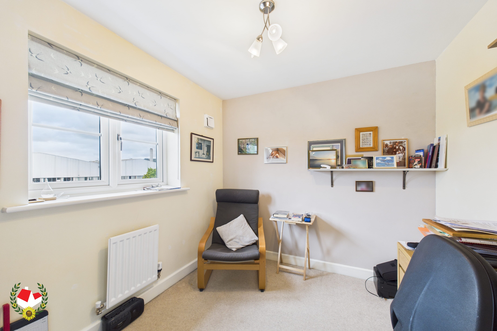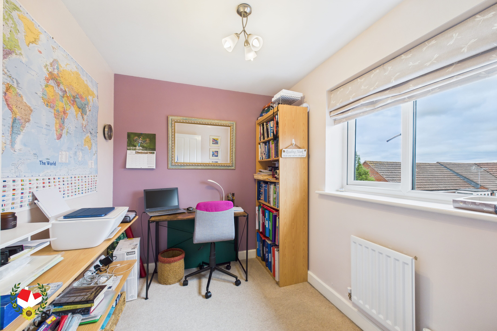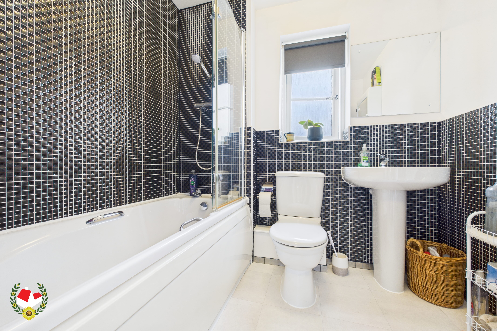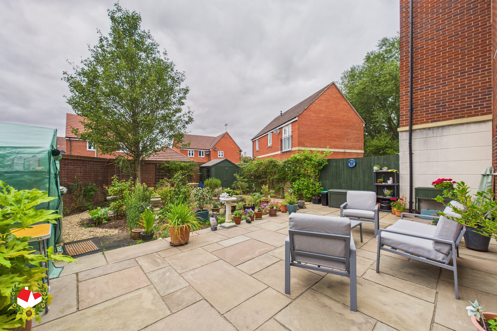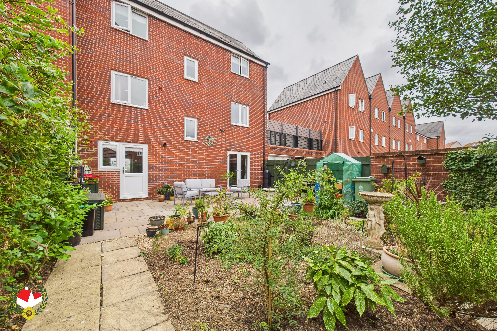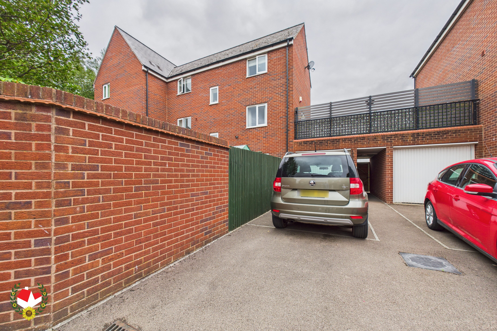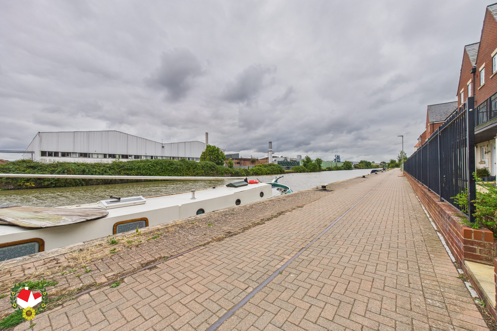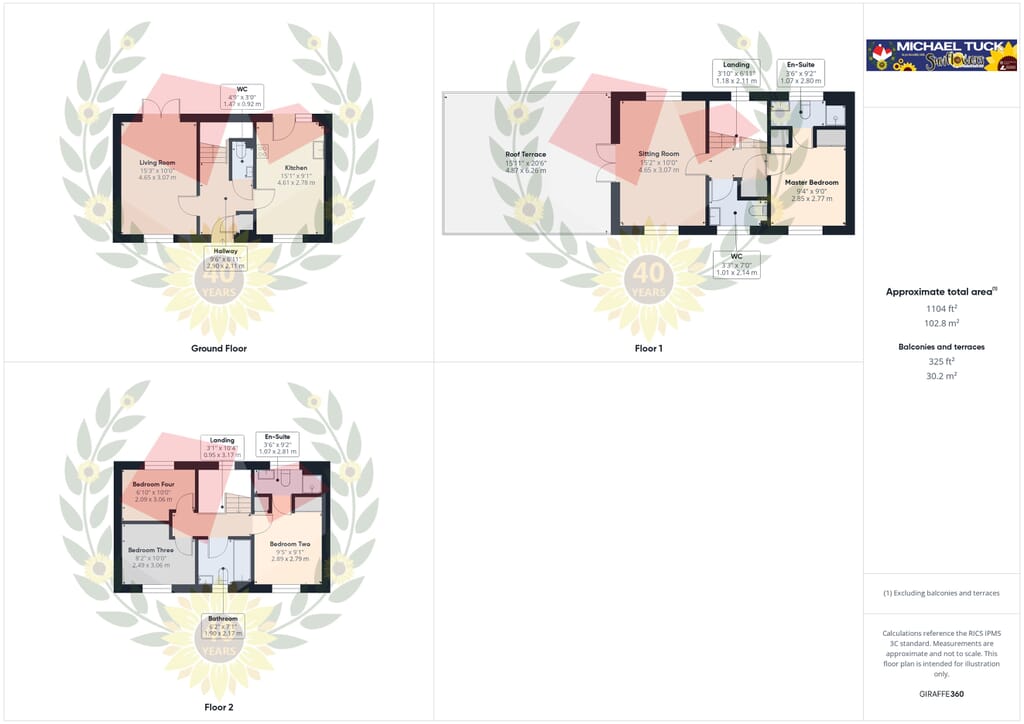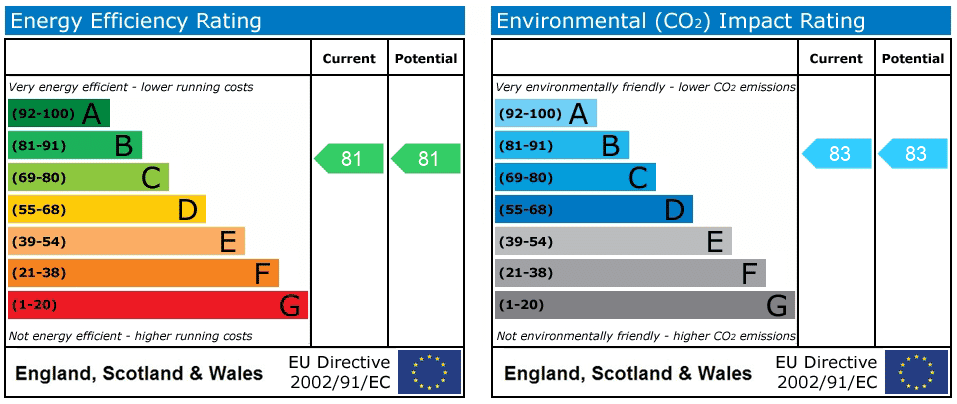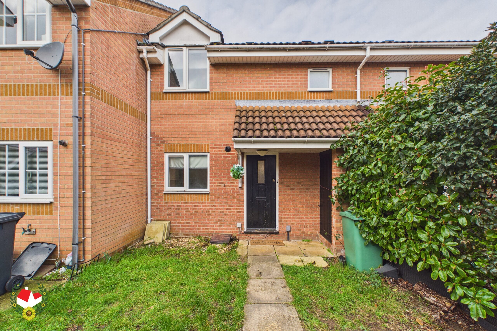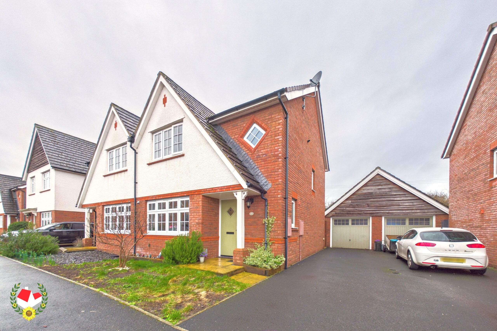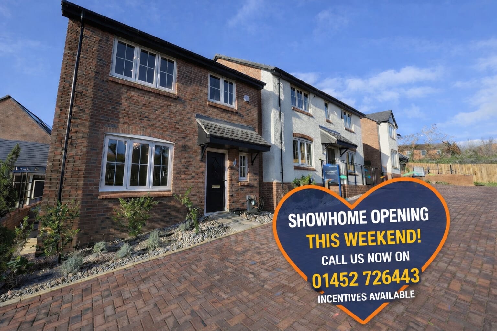Towpath Road, Hempsted, Gloucester, GL2
-
Property Features
- Facing onto Gloucester and Sharpness Canal
- Four Bedrooms with Two En-Suites
- Lounge & Sitting Room
- Kitchen Diner
- Cloakroom and Family Bathroom
- Roof Top Garden with Views over Canal
- Rear Garden, Garage and Off Road Parking Space
- Energy Rating C
Property Summary
Immaculate Four Bedroom Double Fronted Townhouse With A GARAGE & Stunning ROOF TERRACE Overlooking The Canal. Versatile Living Space With Two Reception Rooms & Two En-suites!Full Details
An exceptional opportunity to acquire a stunning property fronting onto the Gloucester and Sharpness Canal.
This remarkable residence offers a spacious, four-bedroom layout with TWO en-suites, a lounge, a kitchen diner, cloakroom and family bathroom
Further benefits include UPVC double glazing and gas radiator central heating
Additionally, a noteworthy feature is the First Floor Siting Room with Double doors leading onto the ROOF TOP GARDEN, providing views of the canal below.
The property also benefits from a well-maintained rear garden, a garage for added storage or parking, and an off-road parking space.Property for sale through Michael Tuck Agents. Approximate potential rental value of £1600pcm, please contact Michael Tuck Lettings In Gloucester for more details
Beautifully maintained by the current owners we highly recommend contacting us today on 01452 543200 to arrange a viewing
Hallway 9' 6" x 6' 11" (2.90m x 2.11m)
WC 4' 10" x 3' 0" (1.47m x 0.92m)
Living Room 15' 3" x 10' 1" (4.65m x 3.07m)
Kitchen 15' 1" x 9' 1" (4.61m x 2.78m)
First Floor Landing 6' 11" x 3' 10" (2.11m x 1.18m)
Bedroom One 9' 4" x 9' 1" (2.85m x 2.77m)
En-suite 9' 2" x 3' 6" (2.80m x 1.07m)
WC 7' 0" x 3' 4" (2.14m x 1.01m)
Sitting Room 15' 3" x 10' 1" (4.65m x 3.07m)
Roof Terrace 20' 6" x 16' 0" (6.26m x 4.87m)
Second Floor Landing 10' 5" x 3' 1" (3.17m x 0.95m)
Bathroom 7' 1" x 6' 3" (2.17m x 1.90m)
Bedroom Two 9' 6" x 9' 2" (2.89m x 2.79m)
En-suite 9' 3" x 3' 6" (2.81m x 1.07m)
Bedroom Three 10' 0" x 8' 2" (3.06m x 2.49m)
Bedroom Four 10' 0" x 6' 10" (3.06m x 2.09m)
-
![18TowpathRoad-Floorplan.jpg?w=1024&h=724&scale 18TowpathRoad-Floorplan.jpg?w=1024&h=724&scale]()
- Virtual Tour
-
![epc-1675651-1757504905 epc-1675651-1757504905]()
- Download Brochure 1
-



