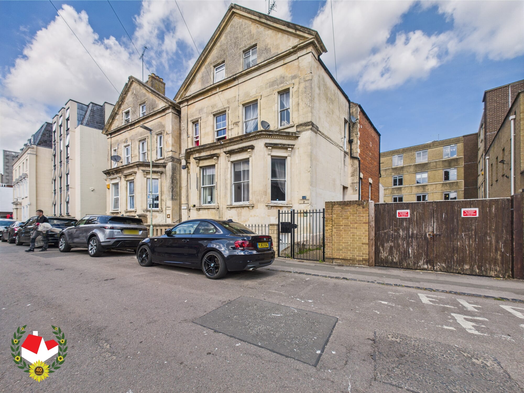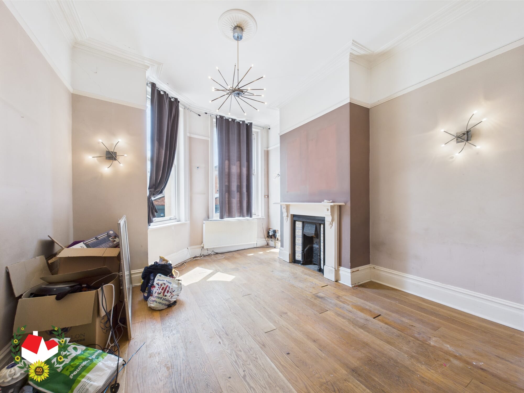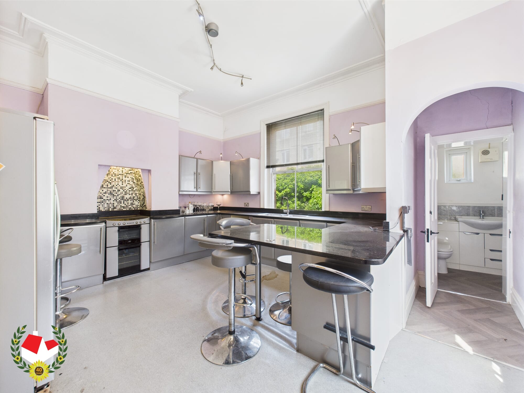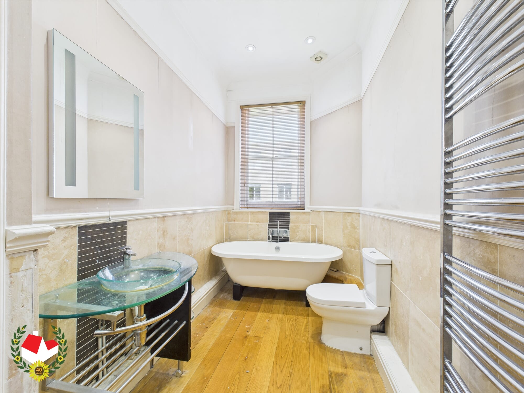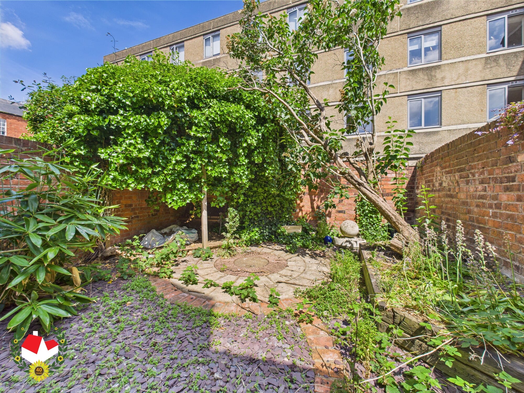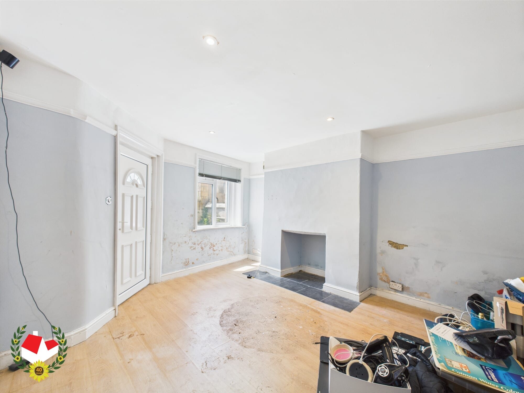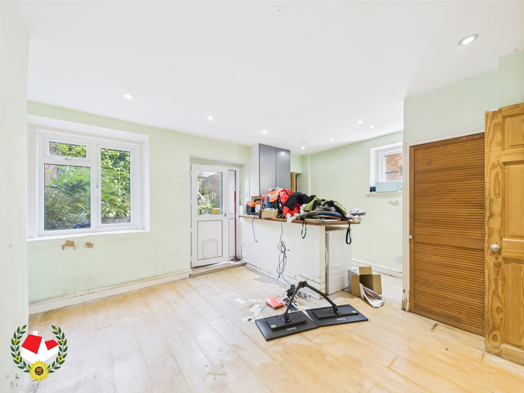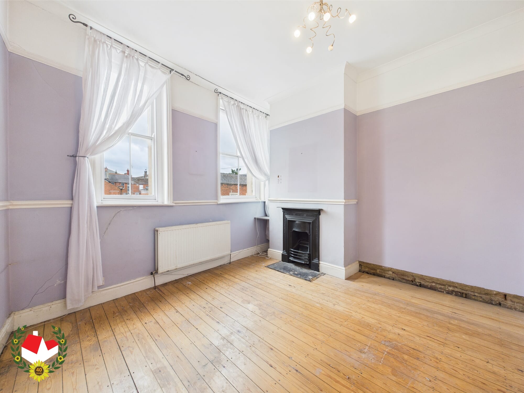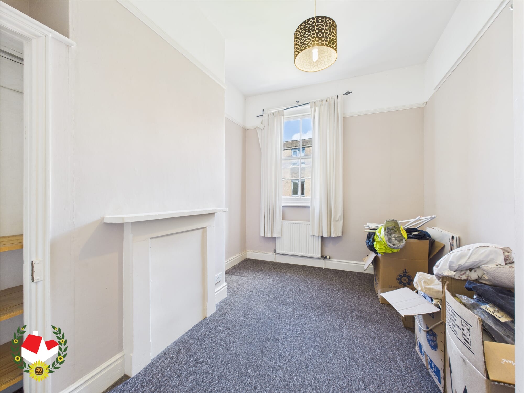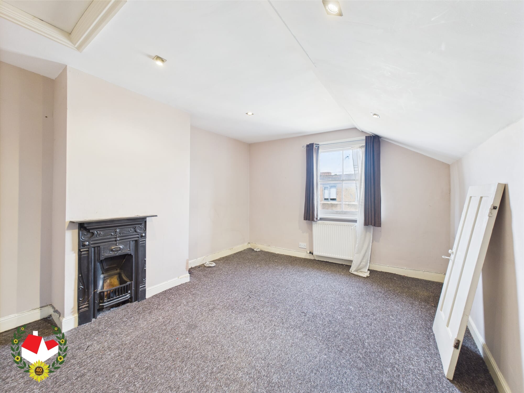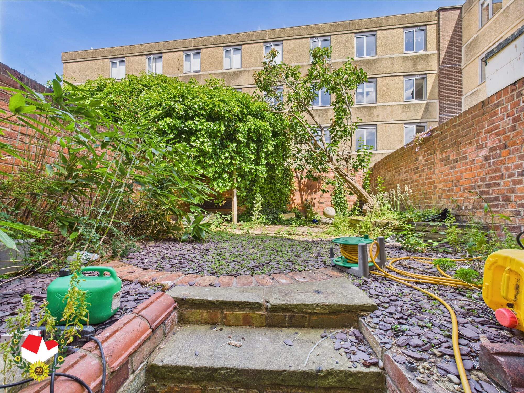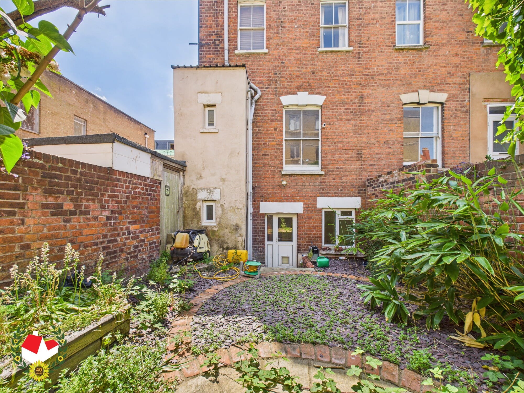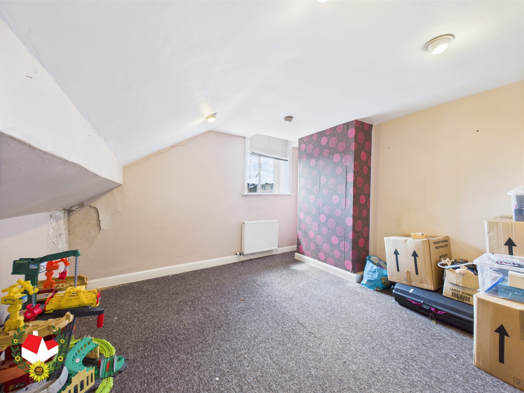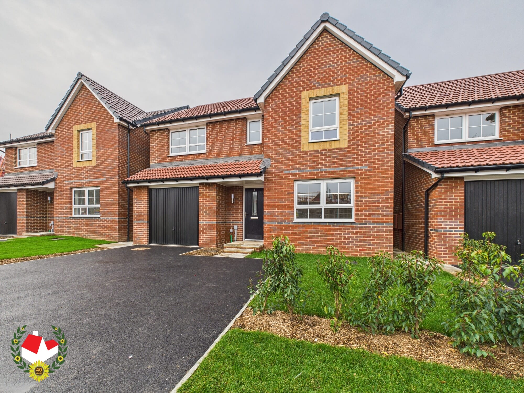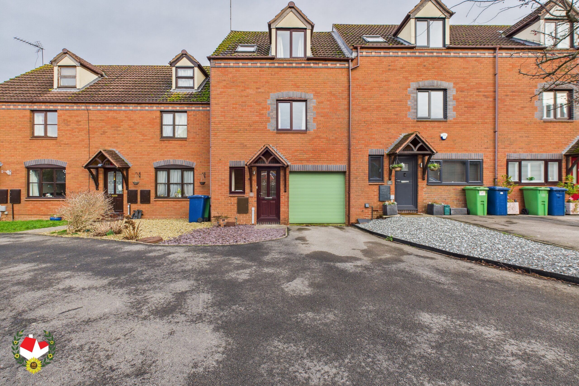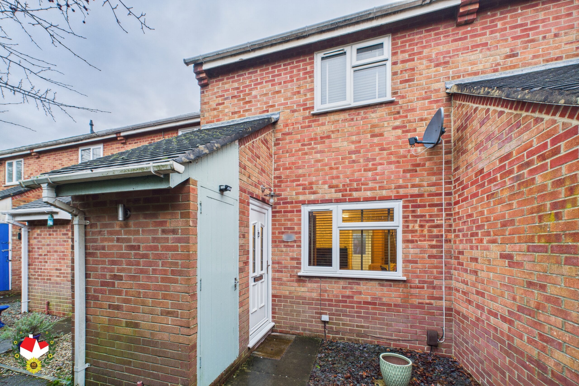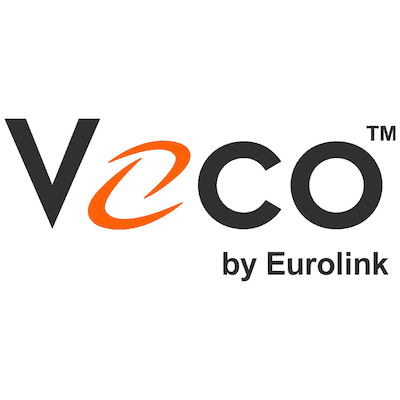Russell Street, Gloucester, GL1
-
Property Features
- Rear Garden
- Lounge & Kitchen Diner
- In Need of Renovation
- Arranged Over Four Floors
- Four Piece Bathroom
- Four Bedrooms
- Energy Rating E45
- Basement Studio Maisonette
- No Onward Chain
Property Summary
We are delighted to bring to the market a SEMI DETACHED property arranged over FOUR Floors located in Gloucester City Centre with lots of POTENTIAL and offering spacious and flexible accommodation.
Available with NO ONWARD CHAIN currently the property provides FOUR BEDROOMS, Lounge, Kitchen Diner, FOUR PIECE Family Bathroom, Shower Room and a WC, whilst the BASEMENT has its own FRONT DOOR and offers a Bedroom/Lounge, Kitchen Diner and a WC.
Properties of this nature are in short supply so an early appointment to view comes highly recommended to avoid disappointment!
Call 01452 543200 To ViewFull Details
Lounge/Bedroom
Dimensions: 16' 0'' x 12' 7'' (4.87m x 3.83m).Storage
Dimensions: 4' 1'' x 3' 2'' (1.24m x 0.96m).Kitchen/Diner
Dimensions: 15' 7'' x 13' 3'' (4.75m x 4.04m).WC
Dimensions: 4' 0'' x 3' 10'' (1.22m x 1.17m).Ground Floor Landing
Dimensions: 8' 7'' x 6' 1'' (2.61m x 1.85m).Lounge
Dimensions: 16' 5'' x 12' 11'' (5.00m x 3.93m).Kitchen/Diner
Dimensions: 16' 0'' x 13' 8'' (4.87m x 4.16m).WC
Dimensions: 4' 2'' x 3' 11'' (1.27m x 1.19m).First Floor Landing
Dimensions: 6' 2'' x 5' 8'' (1.88m x 1.73m).Bathroom
Dimensions: 15' 7'' x 6' 4'' (4.75m x 1.93m).Master Bedroom
Dimensions: 13' 5'' x 12' 11'' (4.09m x 3.93m).Bedroom Four
Dimensions: 13' 6'' x 7' 10'' (4.11m x 2.39m).Second Floor Landing
Dimensions: 6' 1'' x 6' 1'' (1.85m x 1.85m).Bedroom Two
Dimensions: 14' 1'' x 11' 0'' (4.29m x 3.35m).Bedroom Three
Dimensions: 14' 1'' x 11' 6'' (4.29m x 3.50m).Shower Room
Dimensions: 7' 6'' x 6' 1'' (2.28m x 1.85m).Additional Information
Gas & Electric - Mains
Water & Sewerage - MainsAgents Note
The accessway to the side has a conveyance dated 13th March 1948 granting full right use and liberty at all times and for all reasonable purposes. This legal right of way means future owners can use the passageway at all times and is permanently attached to the property, it goes with the land not with the owner personally. -
![907161d5ce1de814701ea83ae2db4d70.jpg?w=1024&h=724&scale 907161d5ce1de814701ea83ae2db4d70.jpg?w=1024&h=724&scale]()
- Download Brochure 1
-



