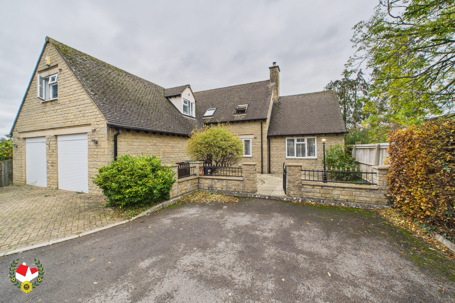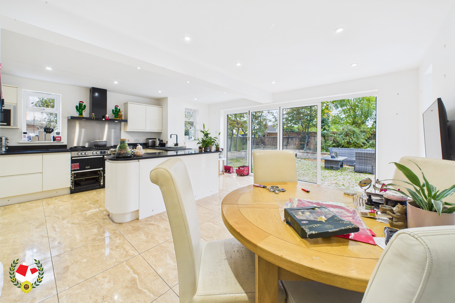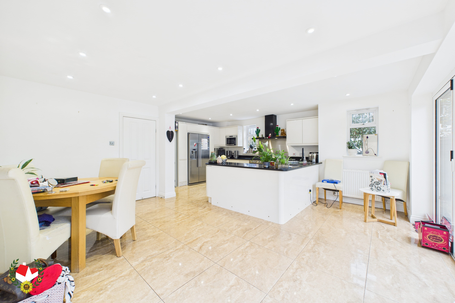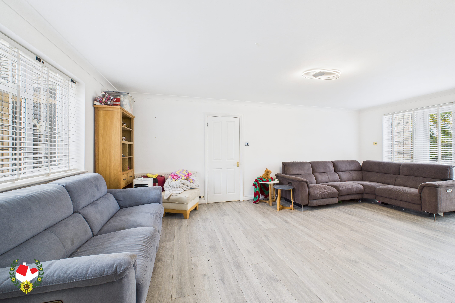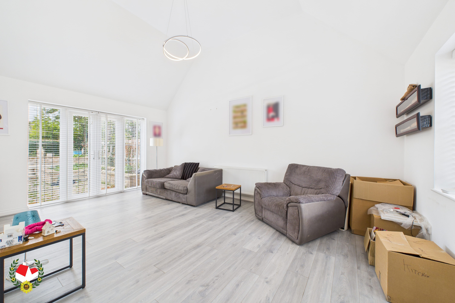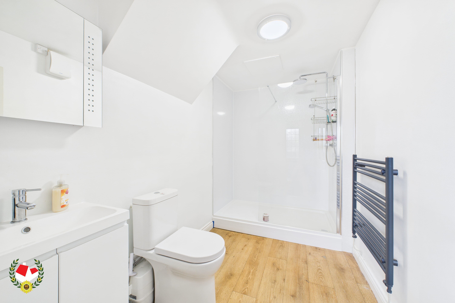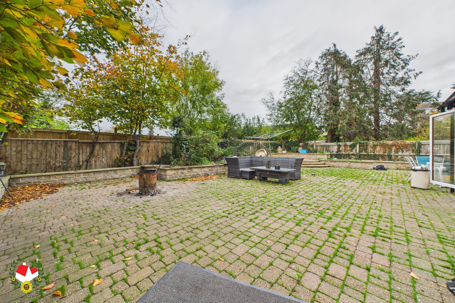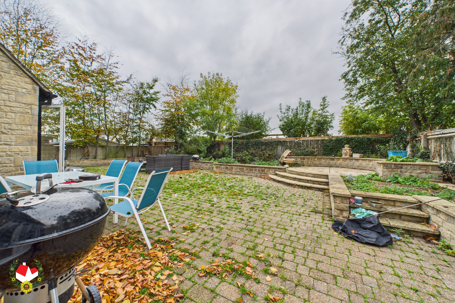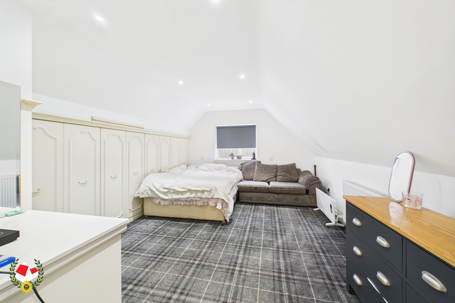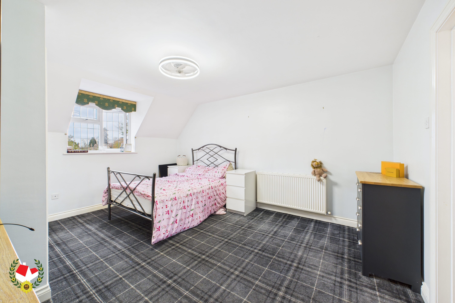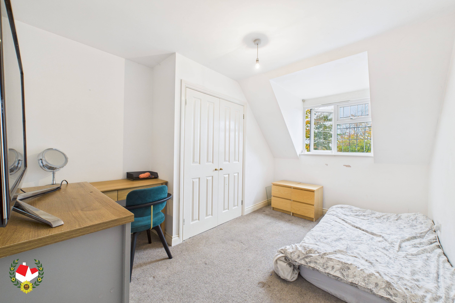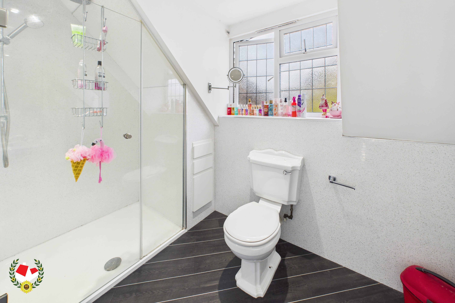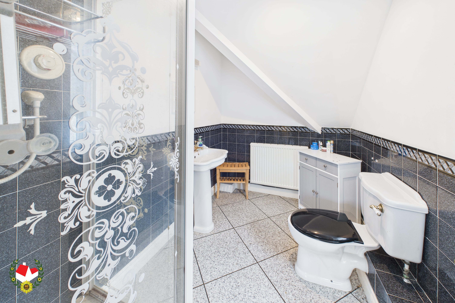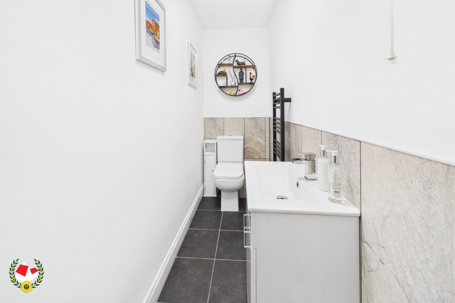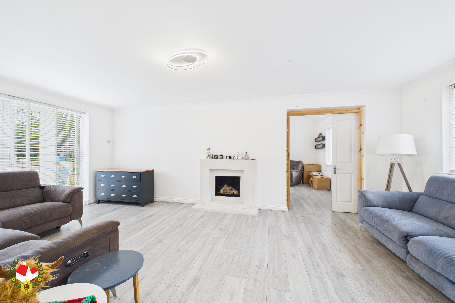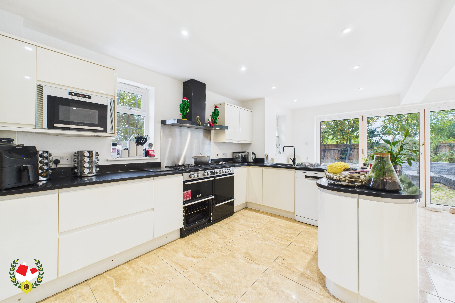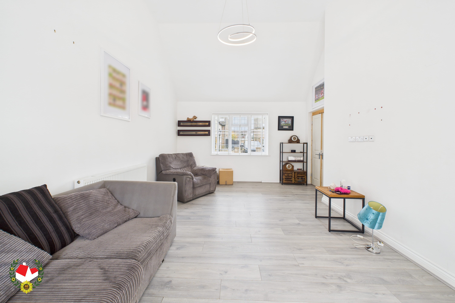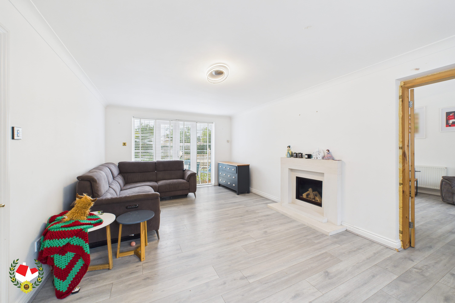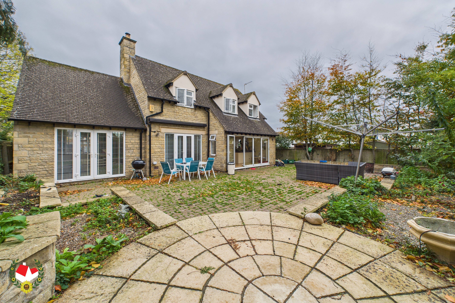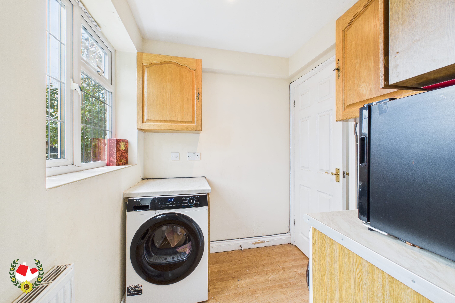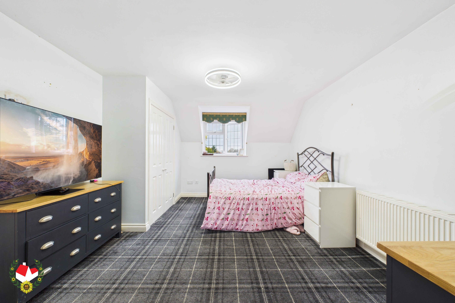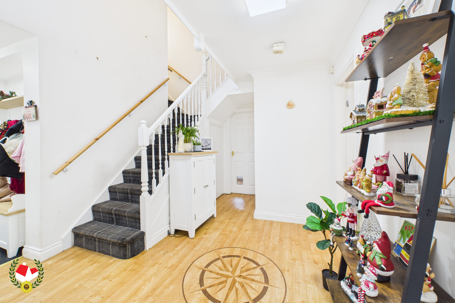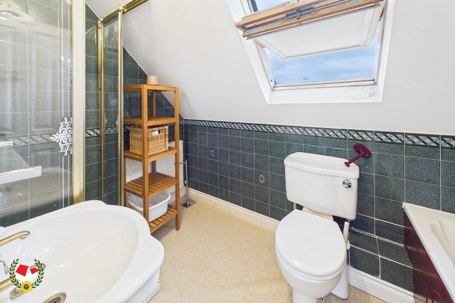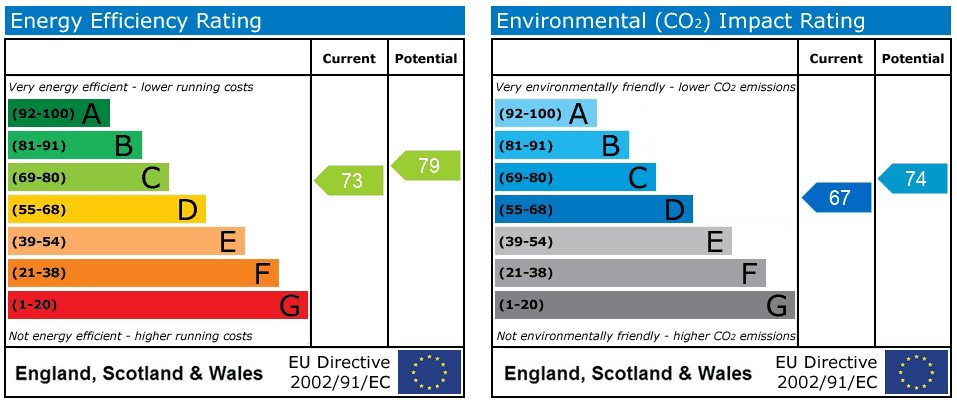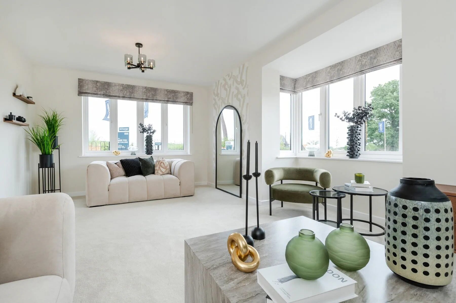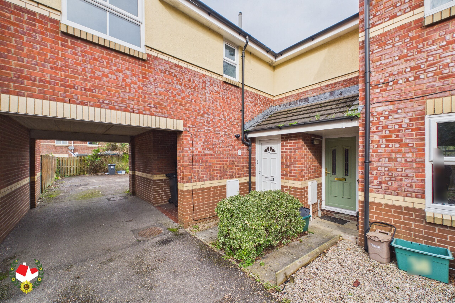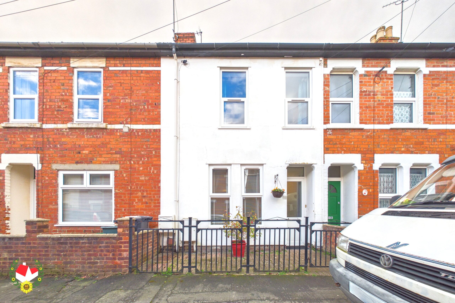Rectory Close, Upton St. Leonards, Gloucester, GL4
-
Property Features
- No Onward Chain
- Three Reception Rooms
- Private Position
- Spacious Enclosed Rear Garden
- Sought After Location
- Four Double Bedrooms
- Double Garage and Off Road Parking
- Energy Rating C & Council Tax Band F
Property Summary
Four DOUBLE Bedroom DETACHED Family Home In Upton St Leonards With NO ONWARD CHAIN! DOUBLE GARAGE and off road parking for multiple cars.
EN-SUITE to master and CONSERVATORY.Full Details
Four Double Bedroom Detached Family Home In Upton St Leonards With No Onward Chain!
This fantastic executive family home is tucked away on a quiet no through road in the ever popular village of Upton St Leonards.
In brief the property comprises of; entrance hall, cloakroom, modern fitted kitchen/diner, two reception rooms, utility room, downstairs shower room, first floor landing, four double bedrooms and three en-suites.
Further benefits include; upvc double glazing, modern gas central heating, enclosed rear garden, double garage and off road parking.
Due to the properties sought after location we expect keen interest, so please do not hesitate to get in touch and arrange your viewing!
Property for sale through Michael Tuck Estate Agents. Approximate rental value of £2,500pcm, please contact Michael Tuck Lettings in Abbeymead for more details.
Entrance Hall
Cloakroom
Kitchen/Diner 19' 4" x 19' 1" (5.89m x 5.82m)
Lounge 20' 10" x 11' 10" (6.35m x 3.61m)
Family Room 18' 6" x 12' 11" (5.64m x 3.94m)
Utility Room 13' 3" x 3' 1" (4.04m x 0.94m)
Shower Room 10' 9" x 5' 11" (3.28m x 1.80m)
First Floor Landing
Bedroom 1 14' 11" x 11' 10" (4.55m x 3.61m)
En-Suite 9' 2" x 5' 6" (2.79m x 1.68m)
Bedroom 2 14' 5" x 11' 1" (4.39m x 3.38m)
En-Suite 9' 4" x 5' 4" (2.85m x 1.63m)
Bedroom 3 13' 0" x 7' 8" (3.96m x 2.34m)
En-Suite 9' 0" x 5' 11" (2.74m x 1.80m)
Bedroom 4 13' 7" x 8' 10" (4.14m x 2.69m)
Garage 21' 5" x 17' 6" (6.53m x 5.33m)
-
![5RectoryClose.png?w=1024&h=724&scale 5RectoryClose.png?w=1024&h=724&scale]()
- Virtual Tour
-
![epc-1682239-1762531401 epc-1682239-1762531401]()
- Download Brochure 1
-



