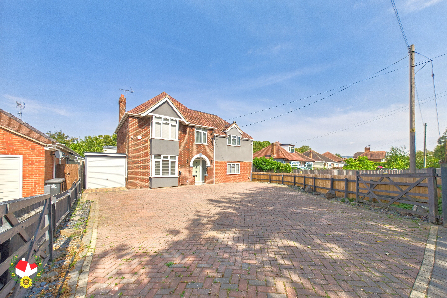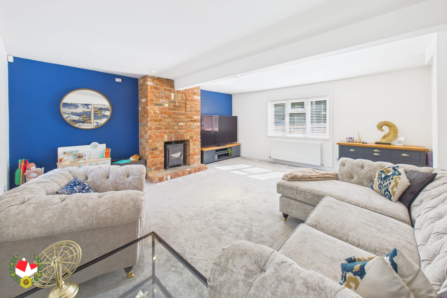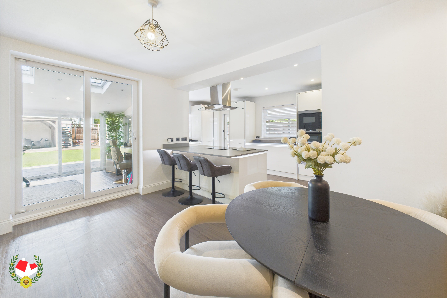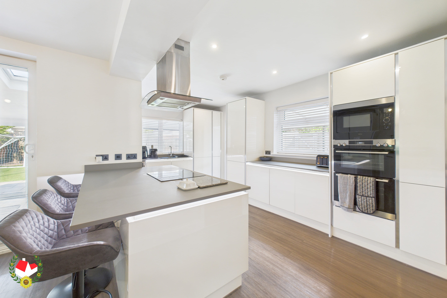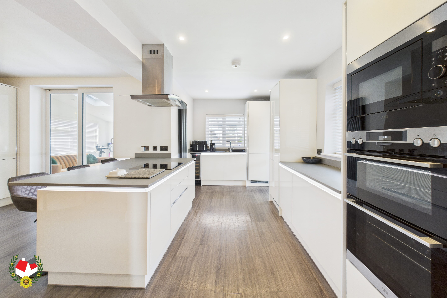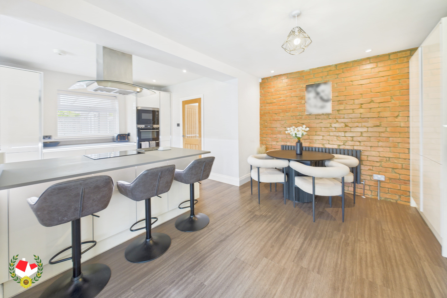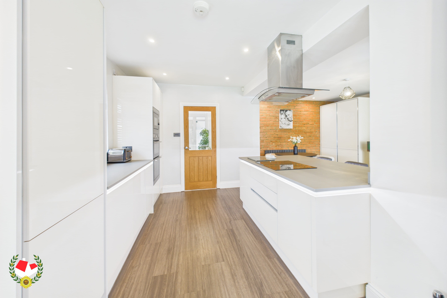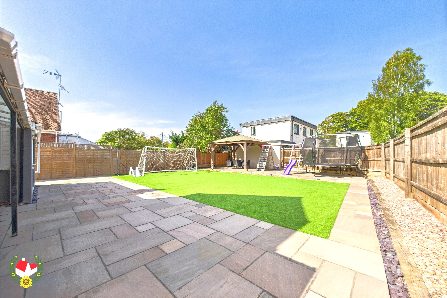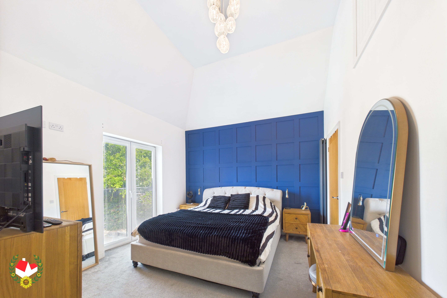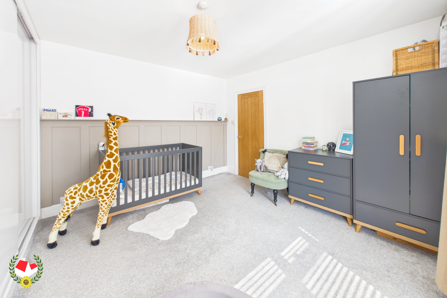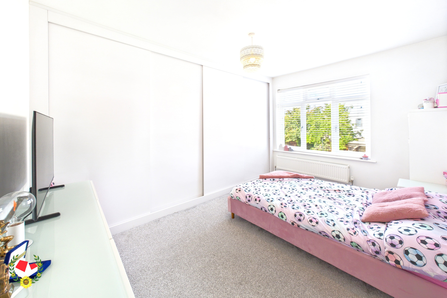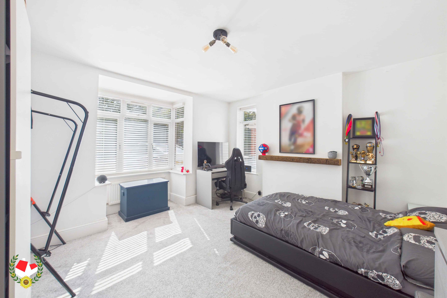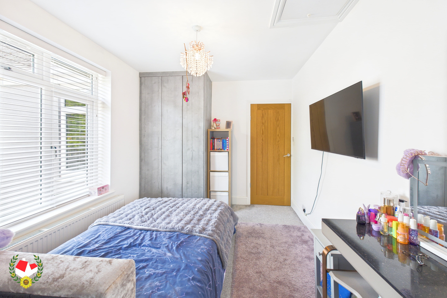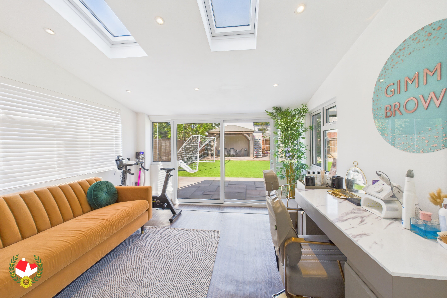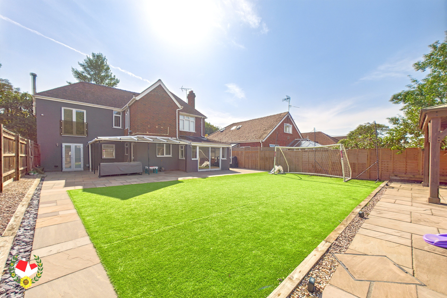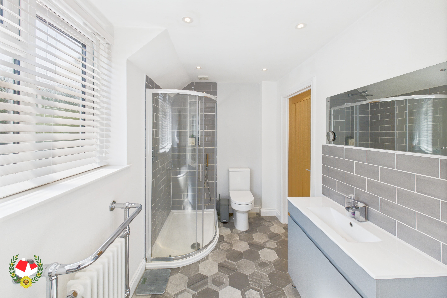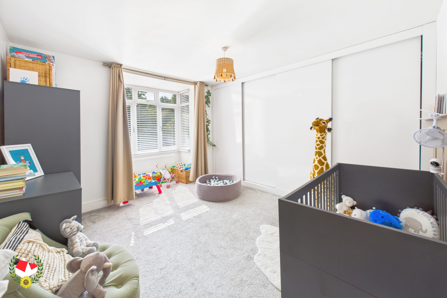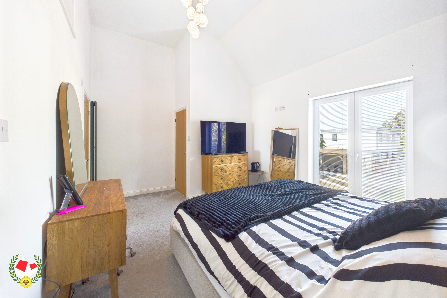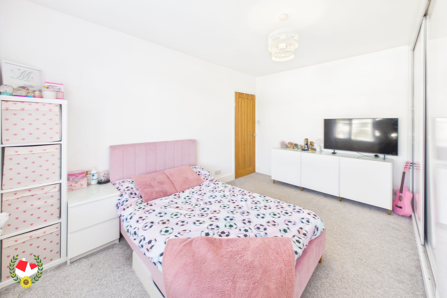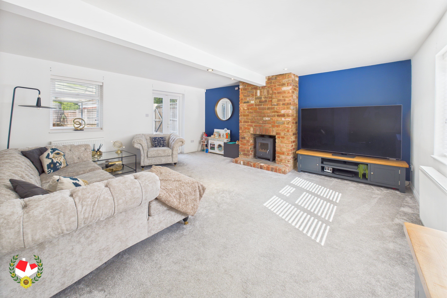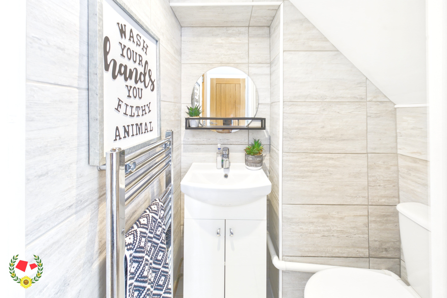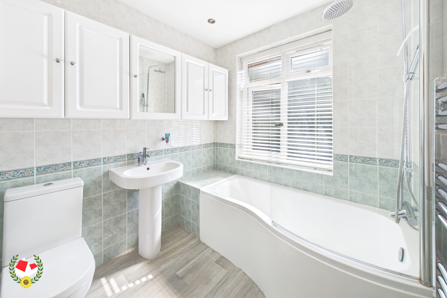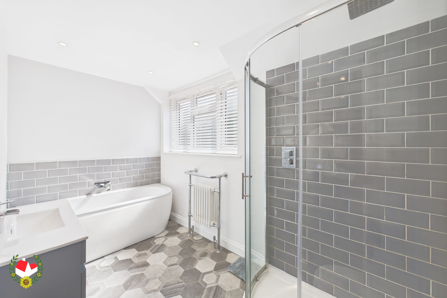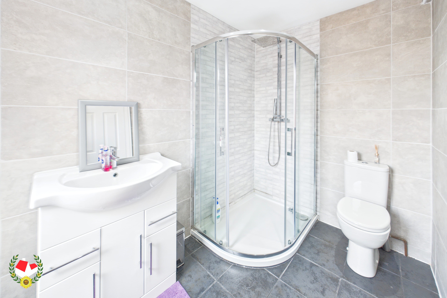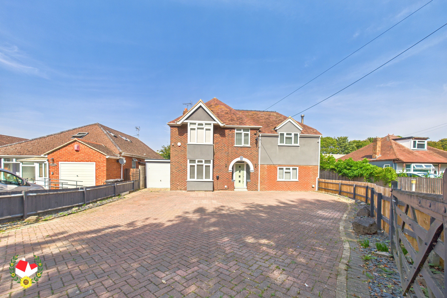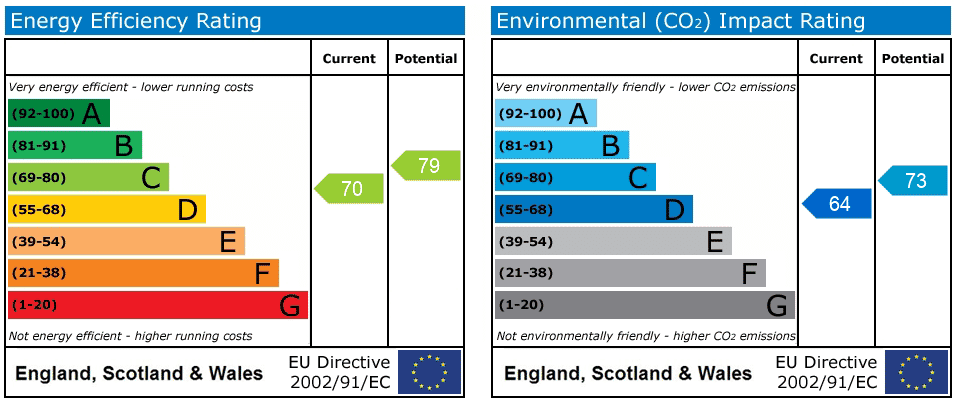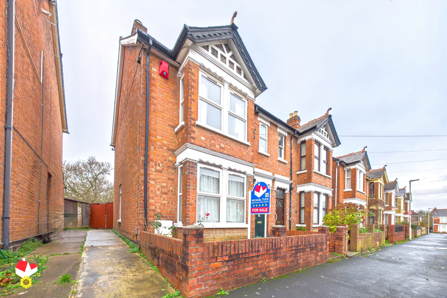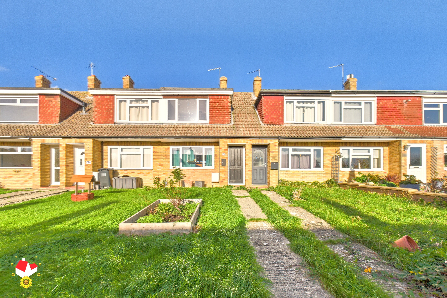Naas Lane, Quedgeley, Gloucester GL2
-
Property Features
- Upvc Double Glazing
- Exceptional Family Home
- Popular Location
- Generously Sized Rear Garden
- Double Bedrooms
- Versatile Living Space
- Single Garage & Large Driveway
- Gas Central Heating
- Three Reception Rooms
- Extended
- Energy Rating C
Property Summary
Immaculate EXTENDED 4/5 DOUBLE Bedroom Family Home Offering Versatile Living Space To Suit Any Growing Family!
Motivated Vendor Call Now To View!Full Details
Introducing this exquisite 4-bedroom detached house that epitomises contemporary living at its finest. Boasting Upvc double glazing throughout, this exceptional family home is located in a highly sought-after area, offering a perfect blend of modern elegance and practicality. Step inside to discover a spacious interior featuring double bedrooms, versatile living spaces, and three reception rooms, ideal for both relaxation and entertaining. The property has been thoughtfully extended to enhance its appeal, providing ample room for all your family's needs.
Enjoy the convenience of a generously sized rear garden, perfect for outdoor gatherings and leisurely moments. The single garage and large driveway offer ample parking space, ensuring both security and convenience. With gas central heating keeping you warm and cosy, this home is truly a haven of comfort.
With an energy rating of C, this property ticks all the boxes for those seeking a premium lifestyle in a prime location. Don't miss the opportunity to make this stunning residence your own.Property for sale through Michael Tuck Estate Agents. Potential rental value of £1995pcm, please contact Michael Tuck Lettings in Quedgeley for more details.
Entrance Hall 13' 10" x 7' 0" (4.21m x 2.13m)
Living Room 17' 11" x 16' 4" (5.45m x 4.99m)
Family Room/ Bedroom 13' 6" x 12' 7" (4.11m x 3.83m)
Kitchen 8' 5" x 16' 4" (2.57m x 4.99m)
Dining Area 13' 3" x 10' 4" (4.04m x 3.16m)
Conservatory 11' 10" x 11' 4" (3.60m x 3.46m)
Bedroom One 12' 9" x 11' 5" (3.89m x 3.48m)
En-Suite Bathroom 11' 4" x 6' 1" (3.45m x 1.86m)
Bedroom Two 10' 4" x 8' 11" (3.16m x 2.73m)
En-Suite 8' 9" x 5' 10" (2.67m x 1.79m)
Bedroom Three 12' 5" x 11' 2" (3.79m x 3.40m)
Bedroom Four 13' 3" x 9' 2" (4.05m x 2.79m)
Bathroom 7' 7" x 7' 0" (2.32m x 2.13m)
-
![QuintonFP.png?w=1024&h=724&scale QuintonFP.png?w=1024&h=724&scale]()
- Virtual Tour
-
![epc-1675105-1755168500 epc-1675105-1755168500]()
- Download Brochure 1
-



