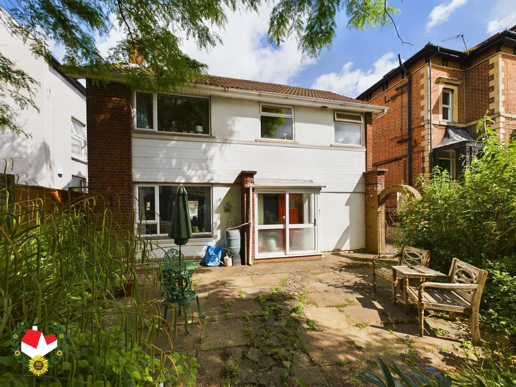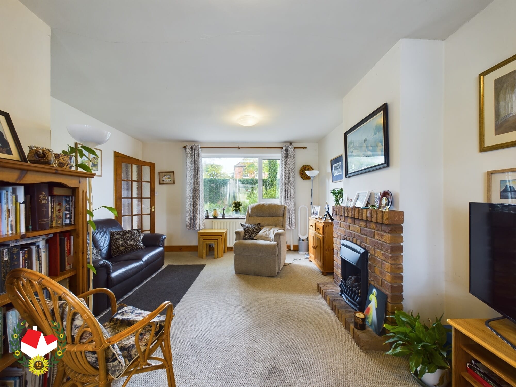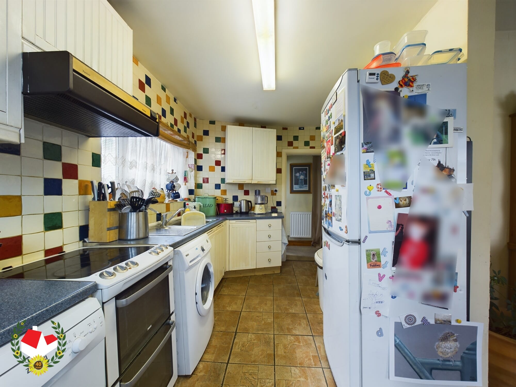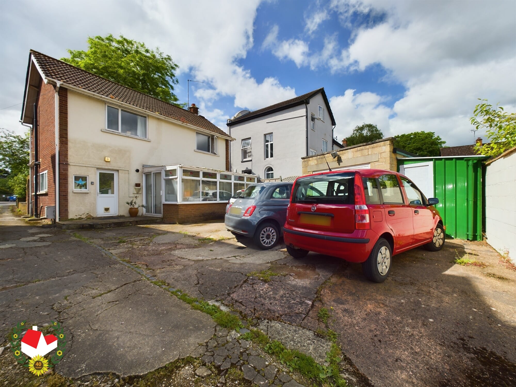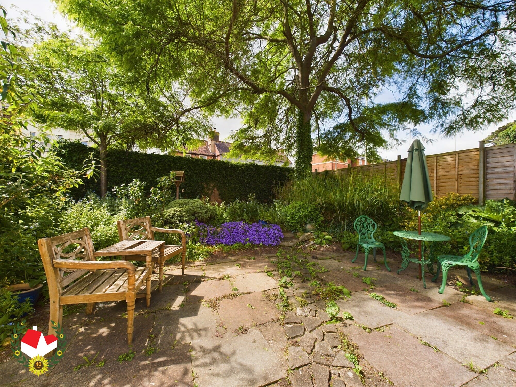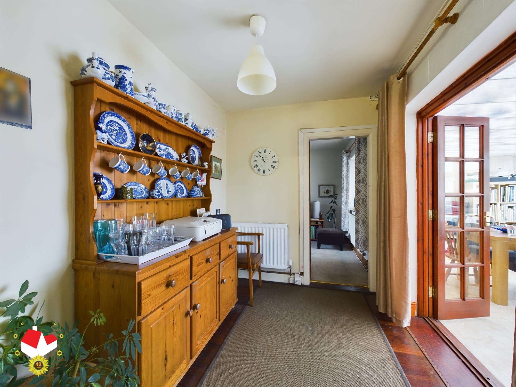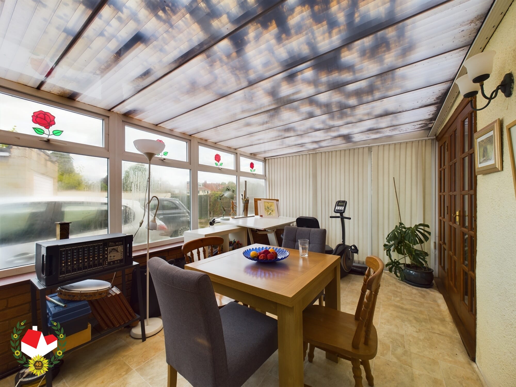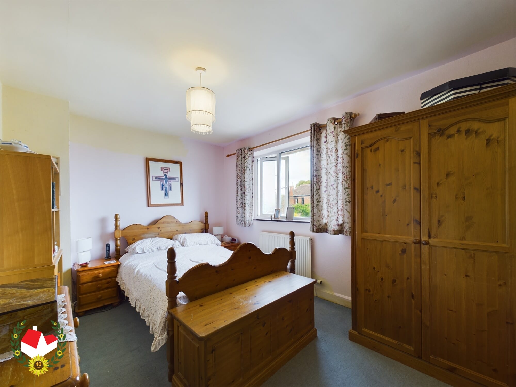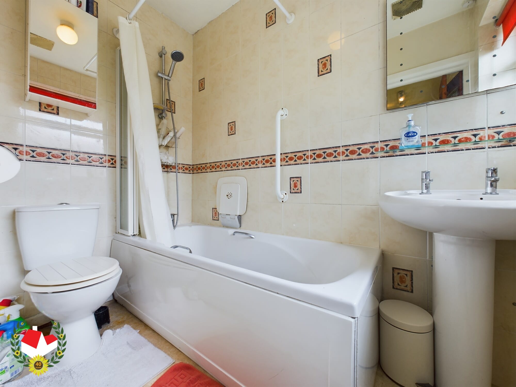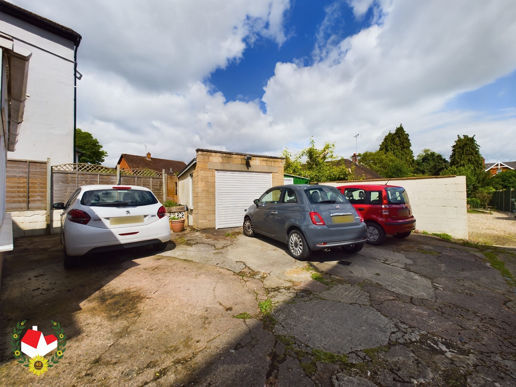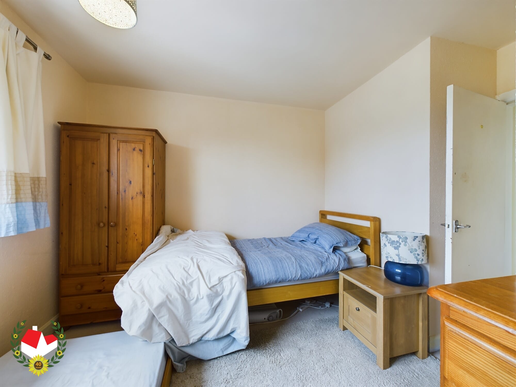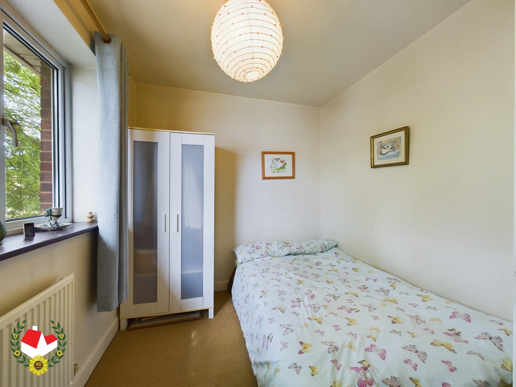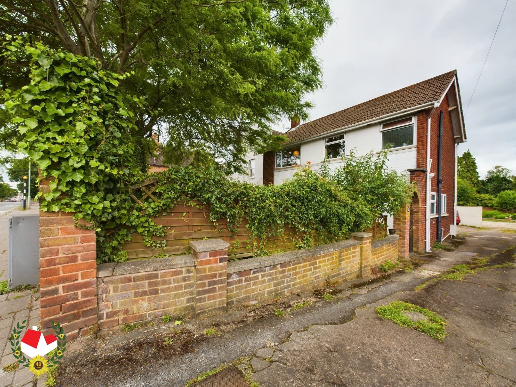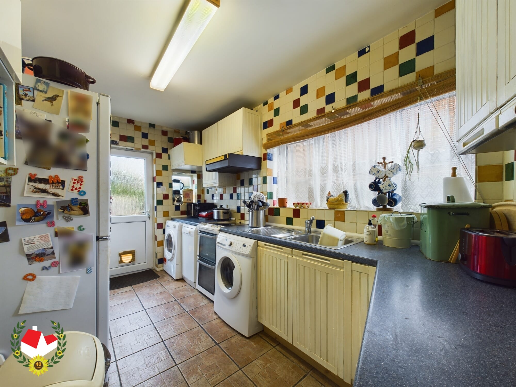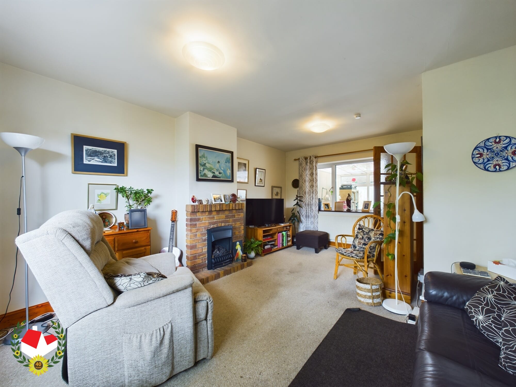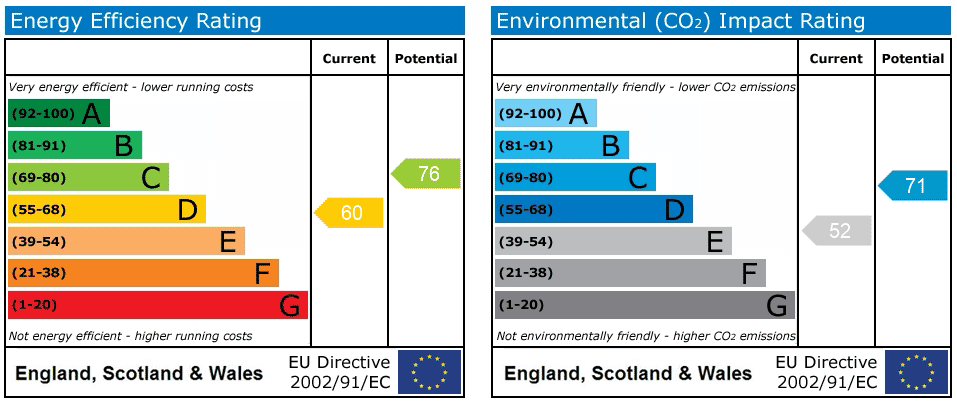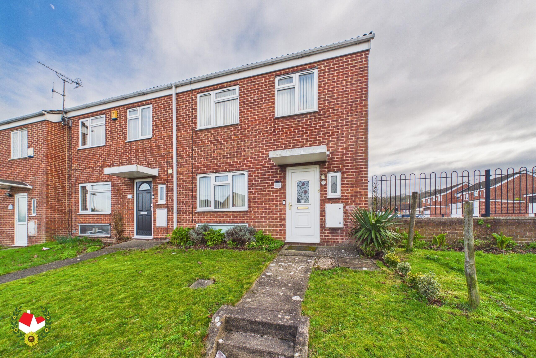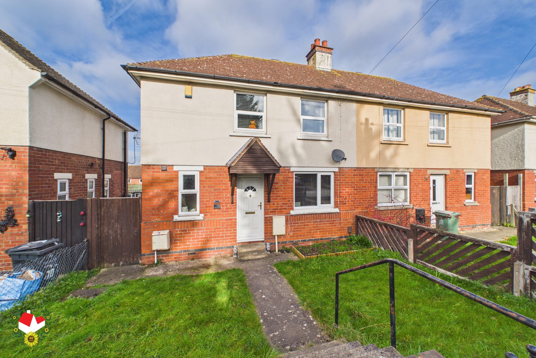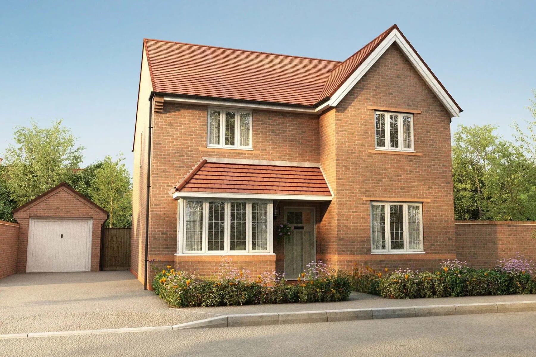London Road, Gloucester, GL1
-
Property Features
- Walled Garden To Front
- Double Glazing and Gas Radiator Central Heating
- Three Bedrooms
- Lounge and Dining Room
- Energy Rating TBC
- Downstairs Cloakroom
- Garage and Off Road Parking for Several Vehicles
- Kitchen and Conservatory
- Detached House
Property Summary
We are delighted to bring to the market a DETACHED House built in 1958 in the Kingsholm Area of Gloucester. Ground floor comprises of Entrance Porch, Entrance Hall, Living Room, Dining Room, Kitchen, Conservatory and Cloakroom. Upstairs provides THREE Bedrooms and a Family Bathroom.
Externally to the front is a mature and enclosed WALLED GARDEN, whilst to the rear is OFF ROAD PARKING for several cars and a DETACHED GARAGE.
Further benefits include Gas Radiator Central Heating and Double Glazing.
Although in need of some general updating this unique property would make an ideal family home or due to its prime Kingsholm location would make an excellent investment with a wide range of local amenities and Gloucester City Centre only a short walk away
Property for sale through Michael Tuck Estate Agents. Approximate potential rental value of £1450pcm, please contact Michael Tuck Lettings in Gloucester for more details
Call 01452 543200 To ViewFull Details
Entrance Porch
Entrance Hall
Cloakroom
Dimensions: 4' 9'' x 4' 4'' (1.45m x 1.32m).Living Room
Dimensions: 17' 7'' x 13' 1'' (5.36m x 3.98m).Dining Room
Dimensions: 8' 7'' x 6' 10'' (2.61m x 2.08m).Kitchen
Dimensions: 13' 8'' x 7' 6'' (4.16m x 2.28m).Conservatory
Dimensions: 16' 2'' x 9' 7'' (4.92m x 2.92m).First Floor Landing
Master Bedroom
Dimensions: 13' 1'' x 9' 5'' (3.98m x 2.87m).Walk-In Wardrobe
Dimensions: 7' 3'' x 2' 8'' (2.21m x 0.81m).Bedroom Two
Dimensions: 10' 5'' x 9' 8'' (3.17m x 2.94m).Bedroom Three
Dimensions: 10' 0'' x 7' 9'' (3.05m x 2.36m).Family Bathroom
Dimensions: 7' 0'' x 4' 4'' (2.13m x 1.32m).Additional Information
Gas - Mains
Electricity - Mains
Water - Mains -
![6bbc3ff354a2e534b72515cba708777d.jpg?w=1024&h=724&scale 6bbc3ff354a2e534b72515cba708777d.jpg?w=1024&h=724&scale]()
-
![epc-1663168-1752579160 epc-1663168-1752579160]()
-



